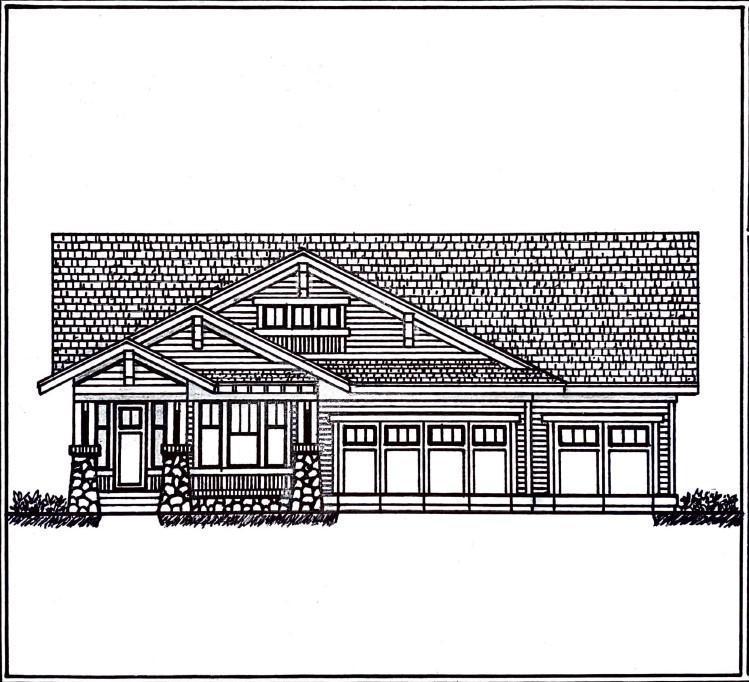11732 AZURE CIRCLE
11732 Azure Circle, Inver Grove Heights, 55077, MN
-
Price: $1,050,000
-
Status type: For Sale
-
City: Inver Grove Heights
-
Neighborhood: Amberwood
Bedrooms: 3
Property Size :2640
-
Listing Agent: NST26022,NST55361
-
Property type : Single Family Residence
-
Zip code: 55077
-
Street: 11732 Azure Circle
-
Street: 11732 Azure Circle
Bathrooms: 3
Year: 2024
Listing Brokerage: RE/MAX Results
FEATURES
- Range
- Refrigerator
- Washer
- Dryer
- Microwave
- Exhaust Fan
- Dishwasher
- Disposal
- Gas Water Heater
DETAILS
Timberland Custom Homes will build this "CRAFTSMAN STYLE RAMBLER" or home of your choice. Homes are built on a cost PLUS basis. High Quality homes built by small production experienced "Hands On" Builder. We have walk-outs, Look-Out & a flat lot remaining.
INTERIOR
Bedrooms: 3
Fin ft² / Living Area: 2640 ft²
Below Ground Living: 960ft²
Bathrooms: 3
Above Ground Living: 1680ft²
-
Basement Details: Daylight/Lookout Windows, Drain Tiled, 8 ft+ Pour, Finished, Full, Concrete, Partially Finished, Sump Pump, Walkout,
Appliances Included:
-
- Range
- Refrigerator
- Washer
- Dryer
- Microwave
- Exhaust Fan
- Dishwasher
- Disposal
- Gas Water Heater
EXTERIOR
Air Conditioning: Central Air
Garage Spaces: 3
Construction Materials: N/A
Foundation Size: 1680ft²
Unit Amenities:
-
- Deck
- Hardwood Floors
- Ceiling Fan(s)
- Walk-In Closet
- In-Ground Sprinkler
- Kitchen Center Island
- Tile Floors
- Main Floor Primary Bedroom
- Primary Bedroom Walk-In Closet
Heating System:
-
- Forced Air
- Fireplace(s)
ROOMS
| Main | Size | ft² |
|---|---|---|
| Great Room | 20 x 15 | 400 ft² |
| Dining Room | 14 x 12 | 196 ft² |
| Kitchen | 16 x 12 | 256 ft² |
| Study | 12 x 11 | 144 ft² |
| Laundry | 8 x 6 | 64 ft² |
| Bedroom 1 | 15 x 14 | 225 ft² |
| Porch | 12 x 10 | 144 ft² |
| Lower | Size | ft² |
|---|---|---|
| Bedroom 2 | 12 x 12 | 144 ft² |
| Bedroom 3 | 12 x 11 | 144 ft² |
| Family Room | 20 x 16 | 400 ft² |
| Exercise Room | 16 x 14 | 256 ft² |
LOT
Acres: N/A
Lot Size Dim.: Coming
Longitude: 44.778
Latitude: -93.1048
Zoning: Residential-Single Family
FINANCIAL & TAXES
Tax year: 2024
Tax annual amount: $2,850
MISCELLANEOUS
Fuel System: N/A
Sewer System: City Sewer/Connected,City Sewer - In Street
Water System: City Water - In Street
ADITIONAL INFORMATION
MLS#: NST7313478
Listing Brokerage: RE/MAX Results

ID: 2535072
Published: December 07, 2023
Last Update: December 07, 2023
Views: 95






