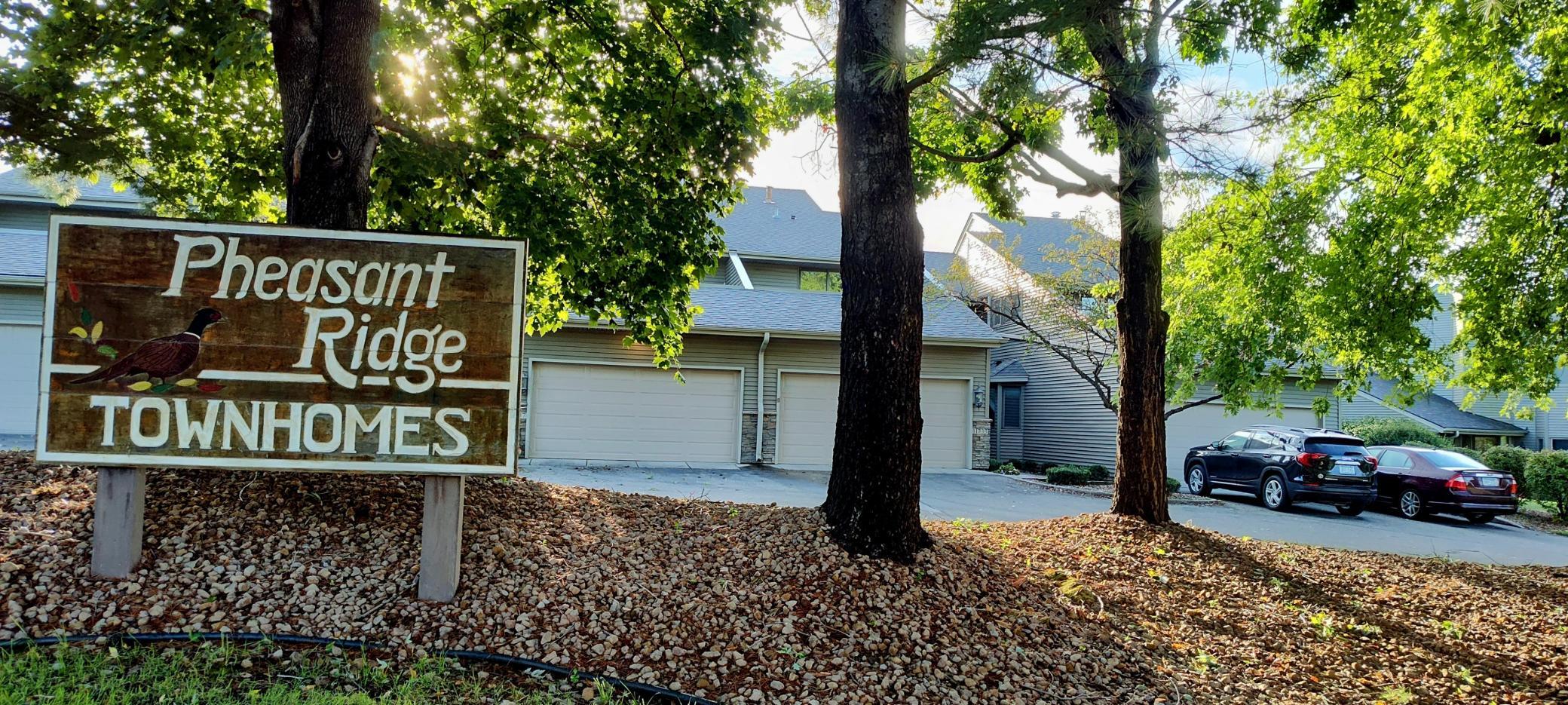11733 TULIP STREET
11733 Tulip Street, Coon Rapids, 55433, MN
-
Price: $339,900
-
Status type: For Sale
-
City: Coon Rapids
-
Neighborhood: Reisling Park North 2nd Add
Bedrooms: 3
Property Size :2752
-
Listing Agent: NST1000141,NST53796
-
Property type : Townhouse Side x Side
-
Zip code: 55433
-
Street: 11733 Tulip Street
-
Street: 11733 Tulip Street
Bathrooms: 4
Year: 1983
Listing Brokerage: Frontier Real Estate Group LLC
FEATURES
- Range
- Refrigerator
- Washer
- Dryer
- Microwave
- Dishwasher
- Water Softener Owned
- Gas Water Heater
- Stainless Steel Appliances
DETAILS
Price Reduced!! Seller is looking for a non-contingent offer by mid October. Updated townhome located on beautiful Pheasant Ridge Park. Three bedroom, 4 bath spacious home offers more than 2700 finished square feet! Enjoy three decks, two of which overlook the wooded park land and walking path. Open the patio doors to see a variety of birds and enjoy the hooting of owls. The 27-acre park is home to ducks, and there are often deer, wild turkey and even an occasional fox passing by. The home has many wonderful features and updates - starting with the kitchen's beautiful Cambria countertops, quartz center island, stainless steel appliances and hardwood floors. Very spacious living areas: Check out the room sizes - the living room accommodates a grand piano! There is a main floor den and an updated 1/2 bath near the entry. The primary bathroom was totally remodeled a couple of years ago. All bedrooms are upstairs, the front and primary bedrooms have patio doors to private decks. The lower level 1/2 bath walks into an updated laundry room with new cabinets, clothes folding counter and newer stackable washer and dryer. The family room features custom-made knotty alder cabinetry, desk and window seat with storage. There's also a corner wet-bar area, which is great when entertaining. Incomparable value for this price!!
INTERIOR
Bedrooms: 3
Fin ft² / Living Area: 2752 ft²
Below Ground Living: 648ft²
Bathrooms: 4
Above Ground Living: 2104ft²
-
Basement Details: Block, Daylight/Lookout Windows, Finished, Walkout,
Appliances Included:
-
- Range
- Refrigerator
- Washer
- Dryer
- Microwave
- Dishwasher
- Water Softener Owned
- Gas Water Heater
- Stainless Steel Appliances
EXTERIOR
Air Conditioning: Central Air
Garage Spaces: 2
Construction Materials: N/A
Foundation Size: 1052ft²
Unit Amenities:
-
- Patio
- Deck
- Hardwood Floors
- Ceiling Fan(s)
- In-Ground Sprinkler
- Skylight
- Kitchen Center Island
- Security Lights
- Primary Bedroom Walk-In Closet
Heating System:
-
- Forced Air
ROOMS
| Main | Size | ft² |
|---|---|---|
| Living Room | 19x11 | 361 ft² |
| Dining Room | 11x11'4 | 124.67 ft² |
| Kitchen | 11x19 | 121 ft² |
| Den | 16x11 | 256 ft² |
| Upper | Size | ft² |
|---|---|---|
| Bedroom 1 | 11'6x23 | 133.4 ft² |
| Bedroom 2 | 10x11'4 | 113.33 ft² |
| Bedroom 3 | 14'8x11 | 217.07 ft² |
| Lower | Size | ft² |
|---|---|---|
| Family Room | 10'6x23 | 111.3 ft² |
| Laundry | 8x6 | 64 ft² |
LOT
Acres: N/A
Lot Size Dim.: 24x76
Longitude: 45.1836
Latitude: -93.3597
Zoning: Residential-Single Family
FINANCIAL & TAXES
Tax year: 2024
Tax annual amount: $3,219
MISCELLANEOUS
Fuel System: N/A
Sewer System: City Sewer/Connected
Water System: City Water/Connected
ADITIONAL INFORMATION
MLS#: NST7642764
Listing Brokerage: Frontier Real Estate Group LLC

ID: 3357823
Published: September 03, 2024
Last Update: September 03, 2024
Views: 44






