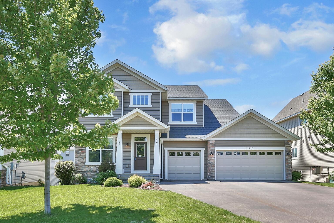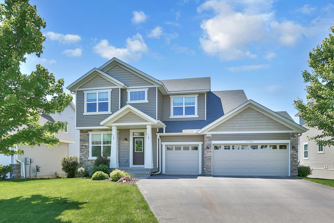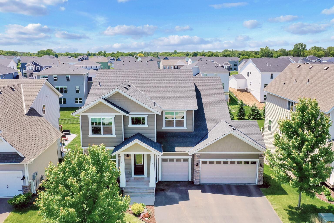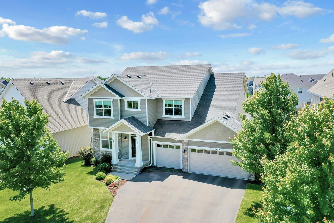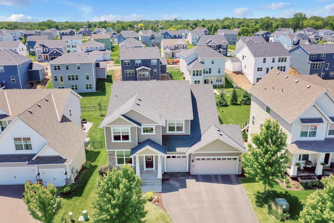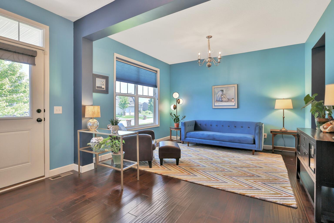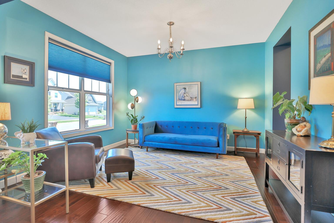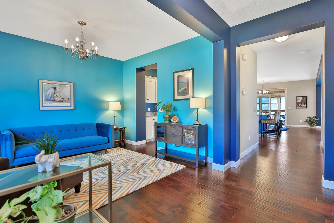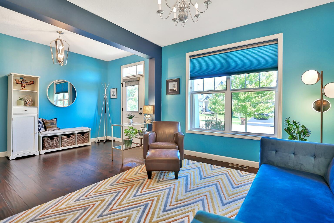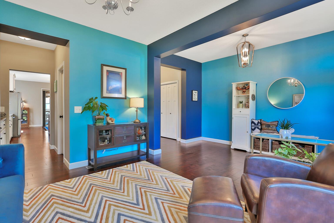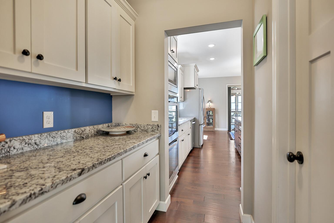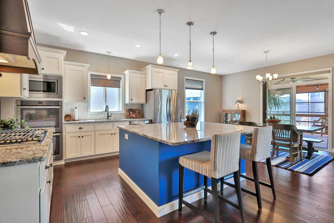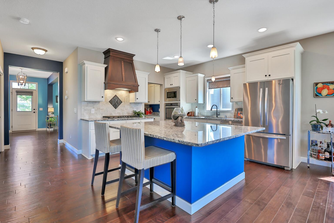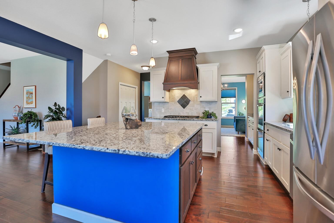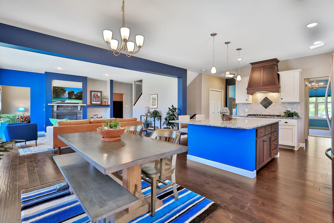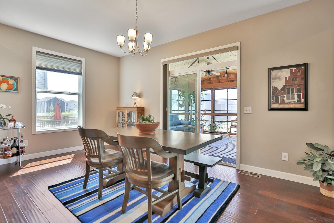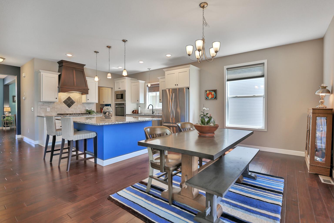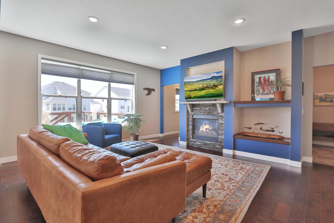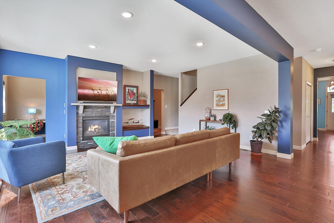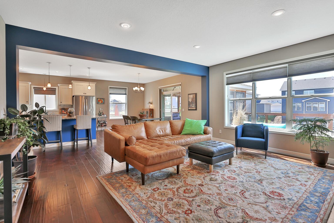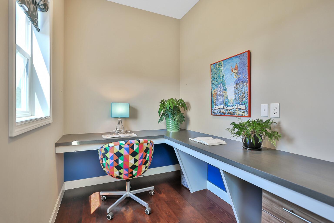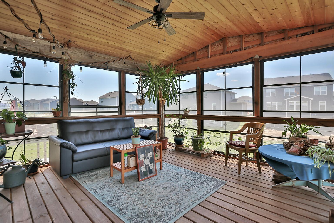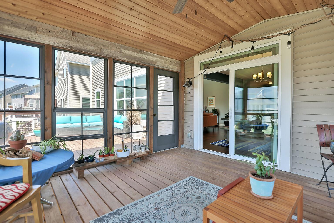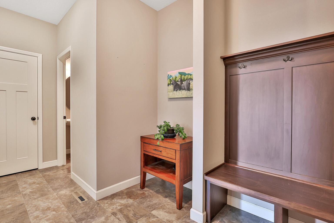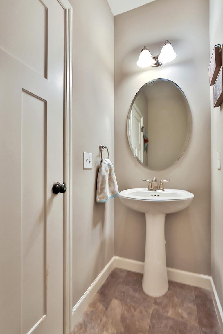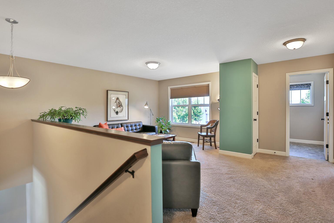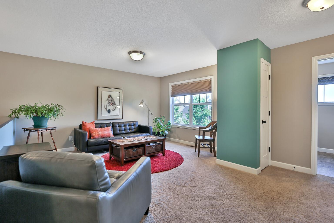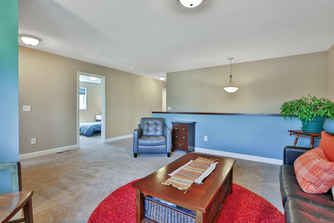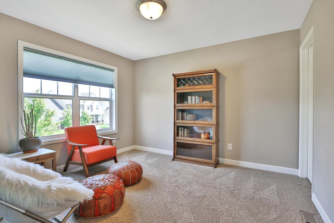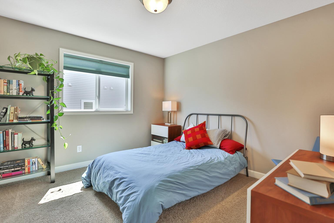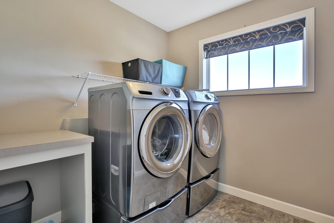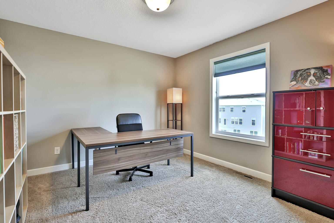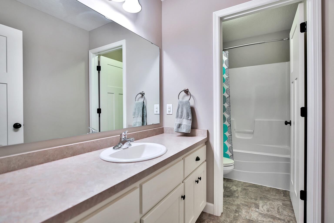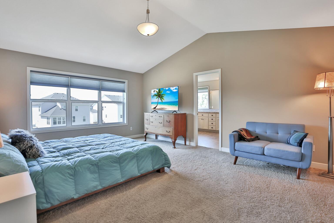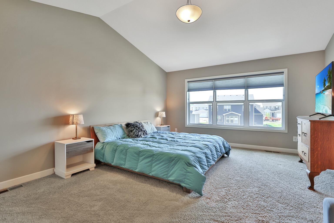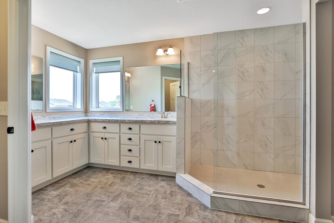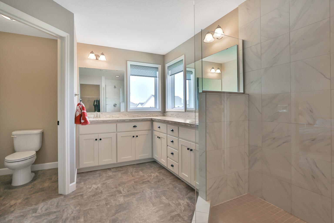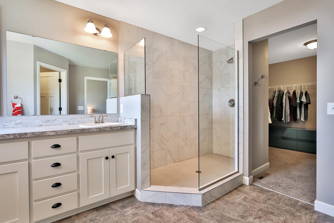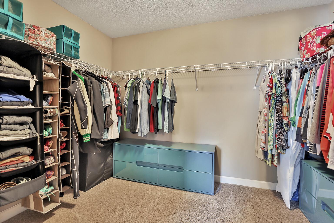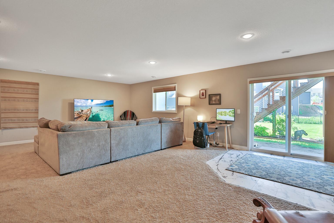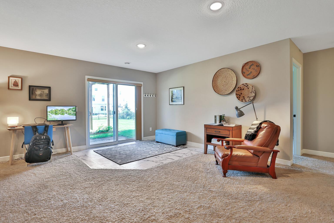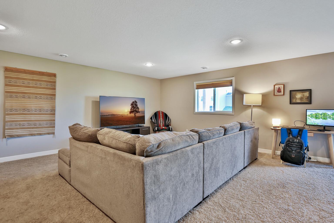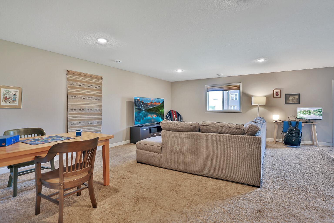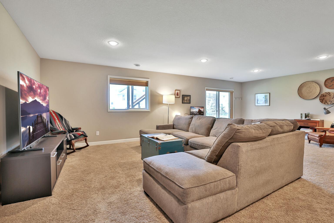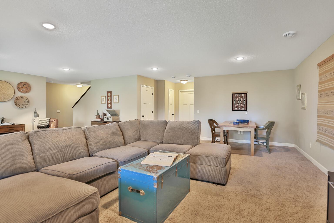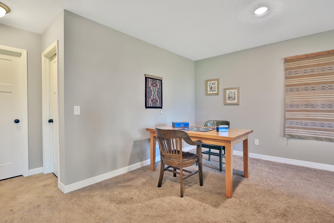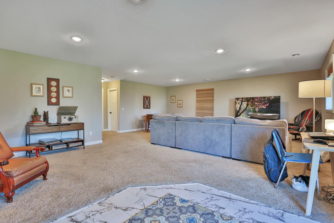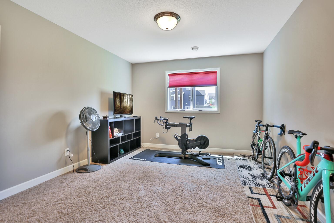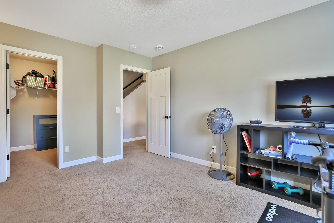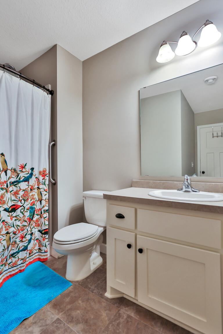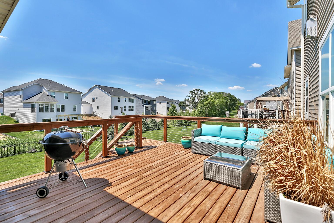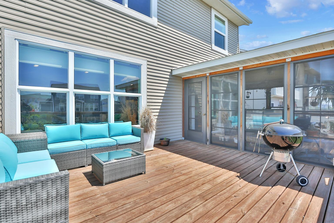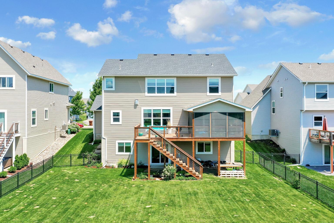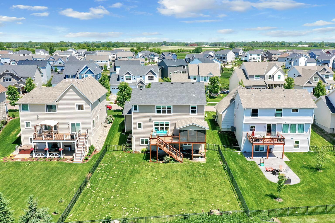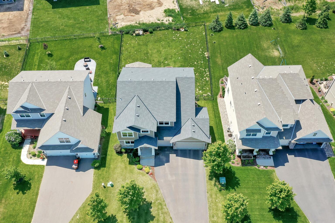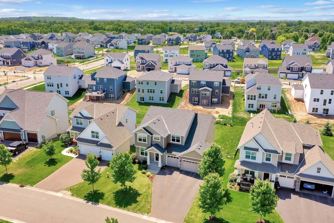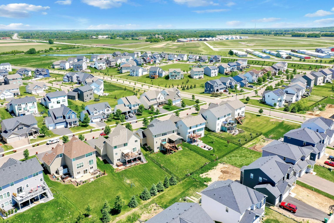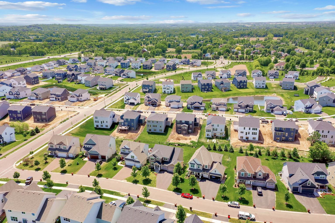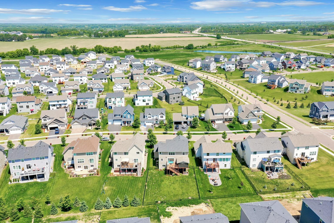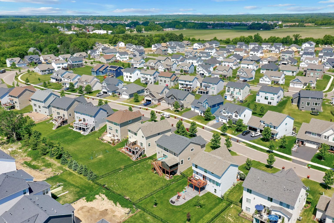11743 32ND STREET
11743 32nd Street, Lake Elmo, 55042, MN
-
Price: $650,000
-
Status type: For Sale
-
City: Lake Elmo
-
Neighborhood: Easton Village
Bedrooms: 5
Property Size :4094
-
Listing Agent: NST21382,NST45683
-
Property type : Single Family Residence
-
Zip code: 55042
-
Street: 11743 32nd Street
-
Street: 11743 32nd Street
Bathrooms: 4
Year: 2016
Listing Brokerage: RE/MAX Results
FEATURES
- Refrigerator
- Exhaust Fan
- Dishwasher
- Cooktop
- Wall Oven
- Air-To-Air Exchanger
DETAILS
This beautiful 5 bed, 4 bath, 4,000+ sq.ft. home is just waiting for you to make it yours! Located in the sought-after Easton Village neighborhood & Stillwater school district, this comfortable home boasts modern features & a well-designed layout. Greet guests in the sitting room, then relax by the stone fireplace in the Great Room. Cook family meals in the gourmet kitchen with granite countertops, island, & butler’s pantry. Enjoy the outdoors bug-free on the screen porch, or BBQ on the deck while kids & pets play in the fenced-in yard. Upstairs, enjoy 4 beds on 1 level, plus 2nd floor laundry & an oversized loft area. Primary suite with vaulted ceilings, private bath with walk-in shower & double sinks, & a spacious walk-in closet. Downstairs is a 5th bed & a family room that walks out to the backyard. Close to every amenity you could want, including schools, restaurants, & more. Lots of nature nearby, with Lake Elmo Park Reserve, the St. Croix River, & Gateway & Brown’s Creek Trails.
INTERIOR
Bedrooms: 5
Fin ft² / Living Area: 4094 ft²
Below Ground Living: 1111ft²
Bathrooms: 4
Above Ground Living: 2983ft²
-
Basement Details: Walkout, Finished, Drain Tiled, Daylight/Lookout Windows,
Appliances Included:
-
- Refrigerator
- Exhaust Fan
- Dishwasher
- Cooktop
- Wall Oven
- Air-To-Air Exchanger
EXTERIOR
Air Conditioning: Central Air
Garage Spaces: 3
Construction Materials: N/A
Foundation Size: 1397ft²
Unit Amenities:
-
- Kitchen Window
- Porch
- Natural Woodwork
- Walk-In Closet
- Vaulted Ceiling(s)
- Washer/Dryer Hookup
- In-Ground Sprinkler
- Multiple Phone Lines
Heating System:
-
- Forced Air
ROOMS
| Main | Size | ft² |
|---|---|---|
| Dining Room | 11x13 | 121 ft² |
| Kitchen | 12x13 | 144 ft² |
| Great Room | 15x18 | 225 ft² |
| Informal Dining Room | 17x10 | 289 ft² |
| Mud Room | 8x10 | 64 ft² |
| Lower | Size | ft² |
|---|---|---|
| Family Room | 28x23 | 784 ft² |
| Bedroom 5 | 11x14 | 121 ft² |
| Upper | Size | ft² |
|---|---|---|
| Bedroom 1 | 14x18 | 196 ft² |
| Bedroom 2 | 11x11 | 121 ft² |
| Bedroom 3 | 11x11 | 121 ft² |
| Bedroom 4 | 11x12 | 121 ft² |
| Walk In Closet | 11x11 | 121 ft² |
| Loft | 18x15 | 324 ft² |
LOT
Acres: N/A
Lot Size Dim.: 65x159x70x148
Longitude: 44.9963
Latitude: -92.8674
Zoning: Residential-Single Family
FINANCIAL & TAXES
Tax year: 2022
Tax annual amount: $5,276
MISCELLANEOUS
Fuel System: N/A
Sewer System: City Sewer/Connected
Water System: City Water/Connected
ADITIONAL INFORMATION
MLS#: NST6217870
Listing Brokerage: RE/MAX Results

ID: 901282
Published: June 24, 2022
Last Update: June 24, 2022
Views: 62


