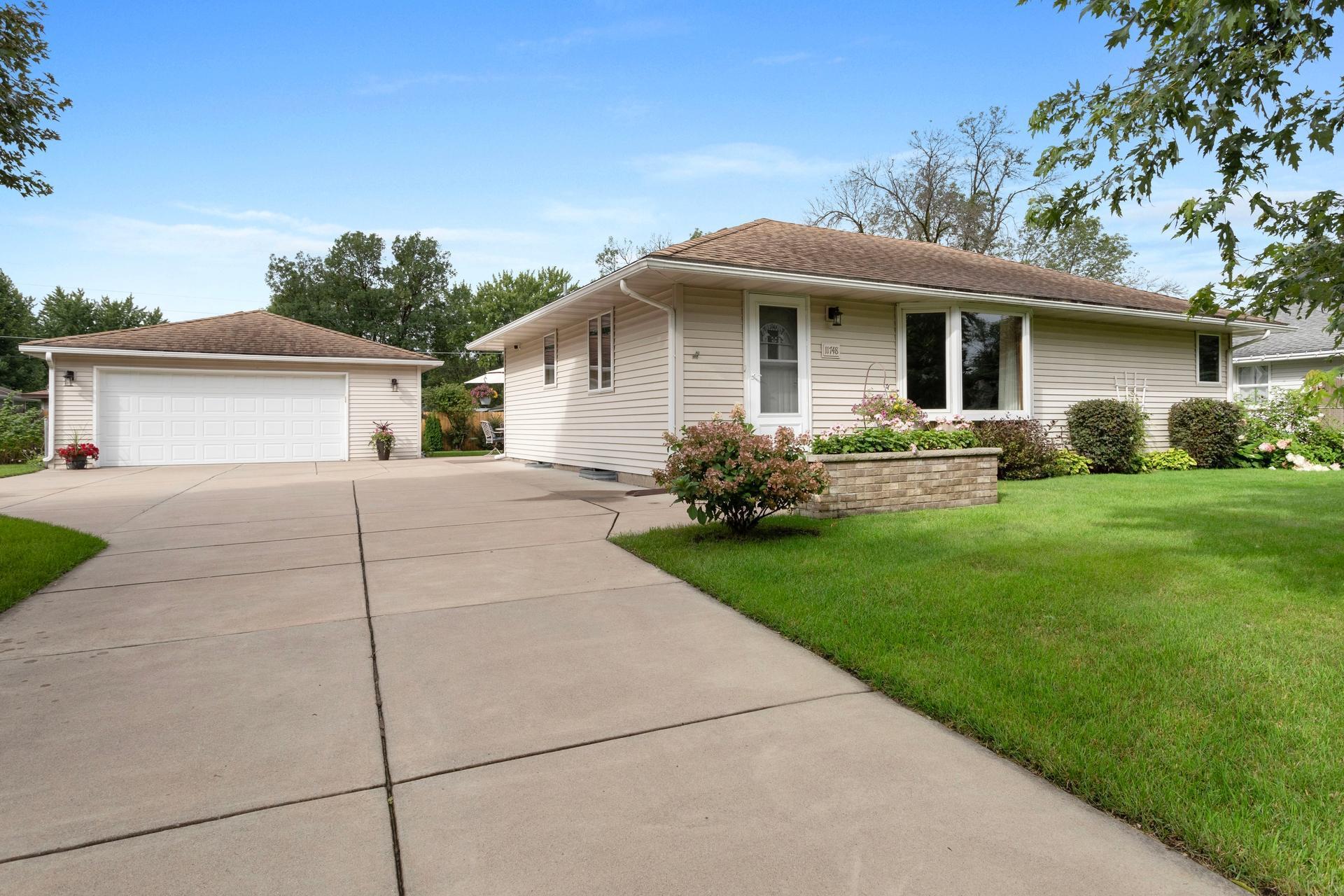11748 LARCH STREET
11748 Larch Street, Minneapolis (Coon Rapids), 55448, MN
-
Price: $359,900
-
Status type: For Sale
-
Neighborhood: Northdale 3rd Add
Bedrooms: 4
Property Size :2012
-
Listing Agent: NST13148,NST48883
-
Property type : Single Family Residence
-
Zip code: 55448
-
Street: 11748 Larch Street
-
Street: 11748 Larch Street
Bathrooms: 2
Year: 1956
Listing Brokerage: WHY USA Anthony Realty, Inc.
FEATURES
- Range
- Refrigerator
- Washer
- Dryer
- Microwave
- Dishwasher
- Water Softener Owned
- Disposal
- Humidifier
- Gas Water Heater
- Stainless Steel Appliances
DETAILS
This beautiful home features so much natural light through the updated Andersen windows, including a large bay in the living room; nearly 400 sq ft addition creates a large area between living room and dining room for entertaining, with all gorgeous natural oak hardwood floors. Main floor features master ensuite with gas fireplace and laundry, 3 bedrooms on the main floor, updated stainless appliances, Andersen patio door walks out to backyard patio. Large flat year yard, inground sprinklers. Huge concrete driveway ties it all together. Additional laundry downstairs in utility room. 4th bedroom, family room, bar, all located downstairs. Updated mechanicals, solar tube adds natural light to main bath. Turn-key beautiful home!
INTERIOR
Bedrooms: 4
Fin ft² / Living Area: 2012 ft²
Below Ground Living: 576ft²
Bathrooms: 2
Above Ground Living: 1436ft²
-
Basement Details: Block, Egress Window(s), Full, Partially Finished, Storage Space,
Appliances Included:
-
- Range
- Refrigerator
- Washer
- Dryer
- Microwave
- Dishwasher
- Water Softener Owned
- Disposal
- Humidifier
- Gas Water Heater
- Stainless Steel Appliances
EXTERIOR
Air Conditioning: Central Air
Garage Spaces: 2
Construction Materials: N/A
Foundation Size: 1436ft²
Unit Amenities:
-
- Patio
- Kitchen Window
- Natural Woodwork
- Hardwood Floors
- Ceiling Fan(s)
- Washer/Dryer Hookup
- In-Ground Sprinkler
- Satelite Dish
- Main Floor Primary Bedroom
Heating System:
-
- Forced Air
ROOMS
| Main | Size | ft² |
|---|---|---|
| Living Room | 22 x 12 | 484 ft² |
| Informal Dining Room | 16 x 9 | 256 ft² |
| Kitchen | 14 x 9 | 196 ft² |
| Bedroom 1 | 15 x 12 | 225 ft² |
| Bedroom 2 | 13 x 12 | 169 ft² |
| Bedroom 3 | 14 x 10 | 196 ft² |
| Bedroom 4 | 11 x 10 | 121 ft² |
| Patio | 17 x 16 | 289 ft² |
| Laundry | 9 x 9 | 81 ft² |
| Lower | Size | ft² |
|---|---|---|
| Family Room | 26 X 13 | 676 ft² |
| Bar/Wet Bar Room | 10 X 8 | 100 ft² |
| Laundry | n/a | 0 ft² |
LOT
Acres: N/A
Lot Size Dim.: 89 x 135 x 93 x 135
Longitude: 45.1829
Latitude: -93.2824
Zoning: Residential-Single Family
FINANCIAL & TAXES
Tax year: 2024
Tax annual amount: $3,216
MISCELLANEOUS
Fuel System: N/A
Sewer System: City Sewer/Connected
Water System: City Water/Connected
ADITIONAL INFORMATION
MLS#: NST7642213
Listing Brokerage: WHY USA Anthony Realty, Inc.

ID: 3357814
Published: September 03, 2024
Last Update: September 03, 2024
Views: 12






