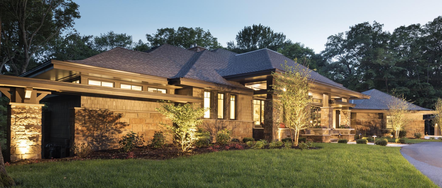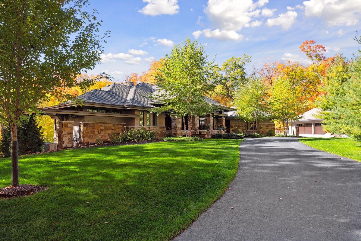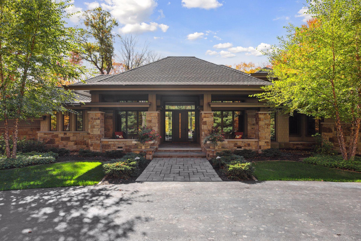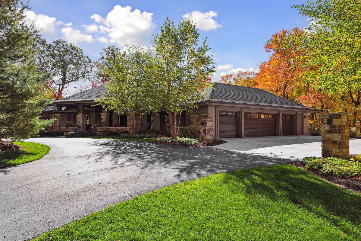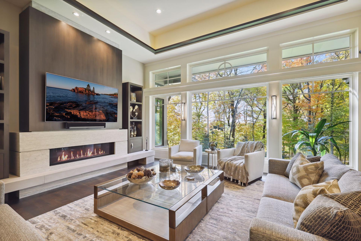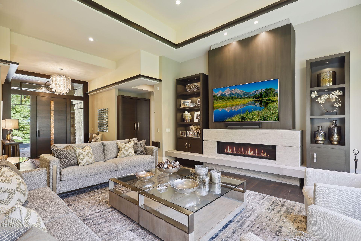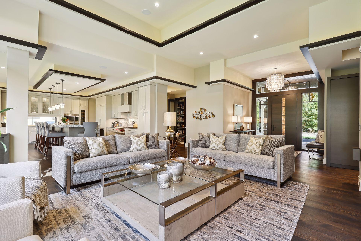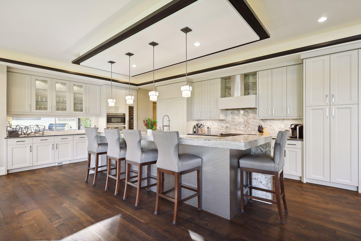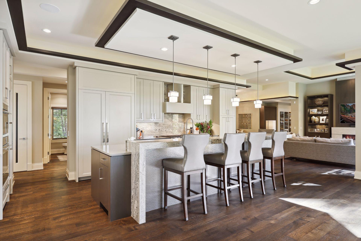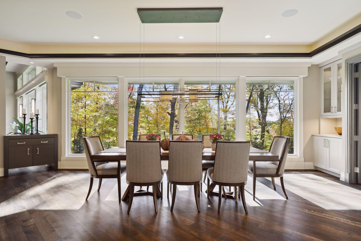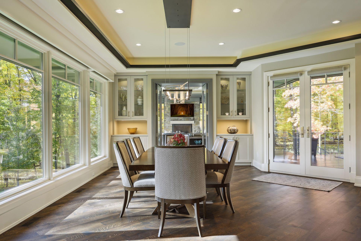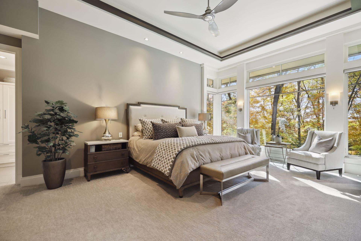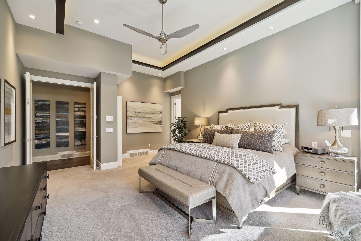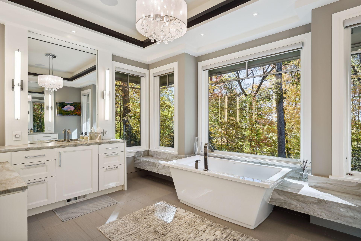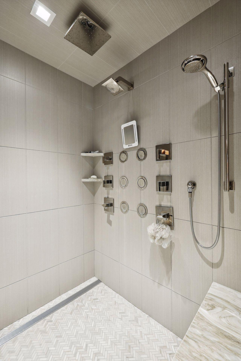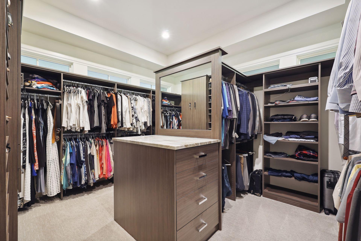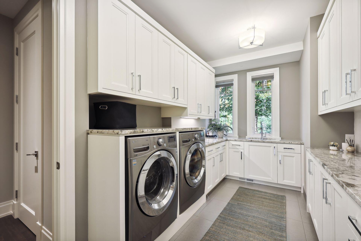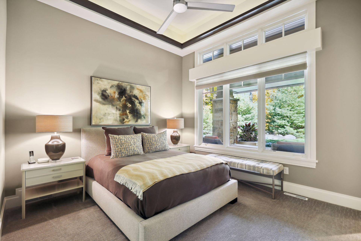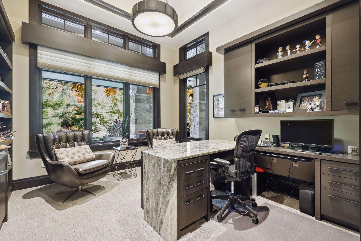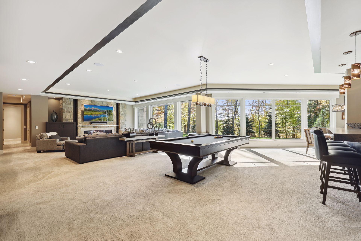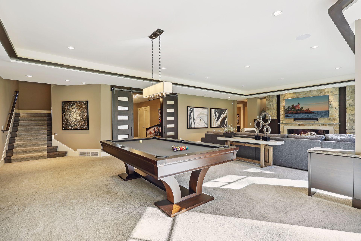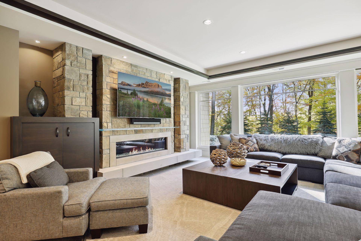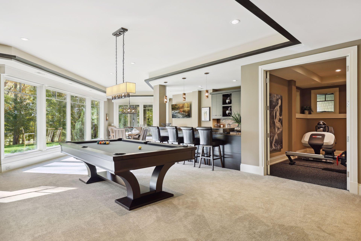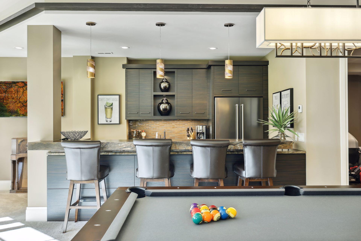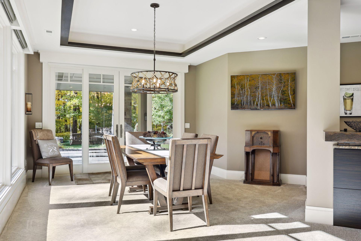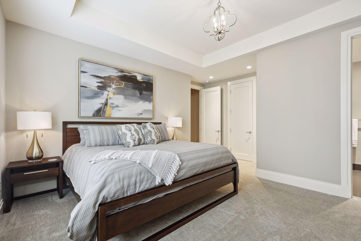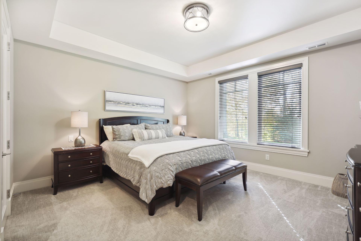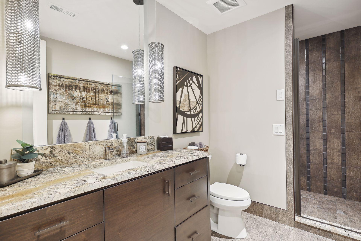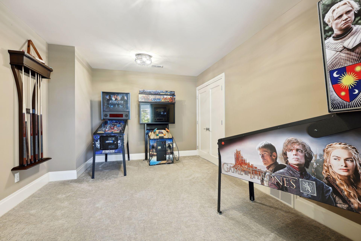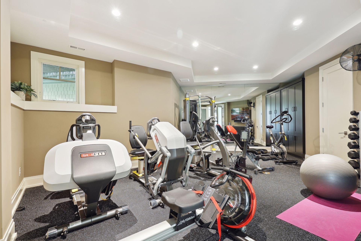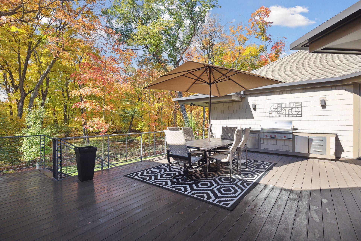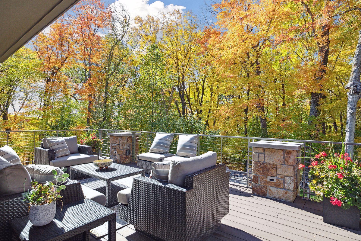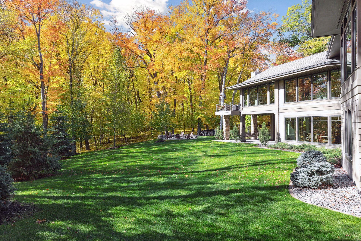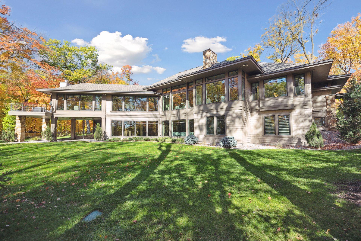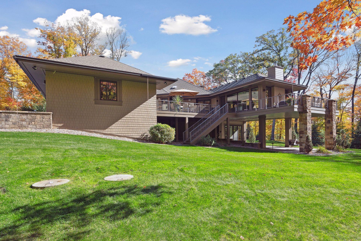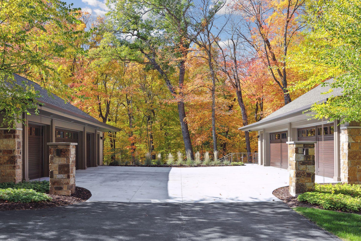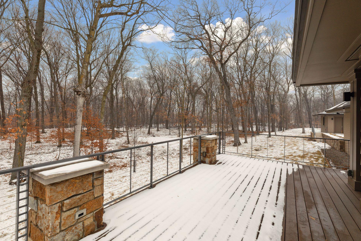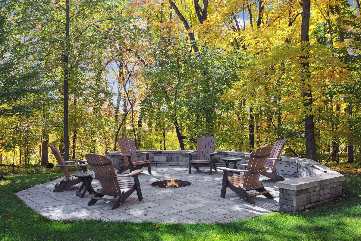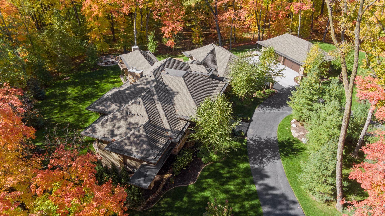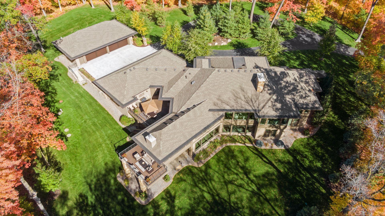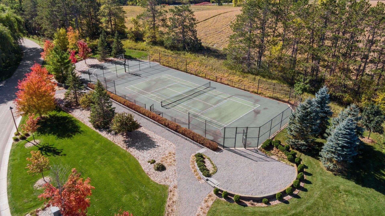1175 MOONEY LAKE DRIVE
1175 Mooney Lake Drive, Wayzata (Orono), 55391, MN
-
Price: $4,265,000
-
Status type: For Sale
-
City: Wayzata (Orono)
-
Neighborhood: Mooney Lake Preserve
Bedrooms: 4
Property Size :6298
-
Listing Agent: NST16633,NST56797
-
Property type : Single Family Residence
-
Zip code: 55391
-
Street: 1175 Mooney Lake Drive
-
Street: 1175 Mooney Lake Drive
Bathrooms: 5
Year: 2017
Listing Brokerage: Coldwell Banker Burnet
FEATURES
- Range
- Refrigerator
- Dryer
- Microwave
- Exhaust Fan
- Dishwasher
- Water Softener Owned
- Disposal
- Wall Oven
- Humidifier
- Air-To-Air Exchanger
- Water Filtration System
- Gas Water Heater
- Double Oven
- Wine Cooler
- Stainless Steel Appliances
DETAILS
Stunning modern, prairie-styled design and elegance by SKD Architecture. Masterfully crafted by Charles Cudd Co. this walkout rambler is nestled upon a serene 3+ acre wooded retreat in the luxurious Mooney Lake Preserve development! Includes an exceptionally detail oriented primary suite that offers a “spa like” bathroom, an extended walk-in closet, and a rare private laundry room. Fabulous great room that is sure to impress with the walls of windows, custom ceiling lighting, stone surrounding gas fireplace and the openness. The gourmet chef’s kitchen includes high-end appliances, a high-top dining space and a walk-in pantry. The lower level offers a one-of-a-kind entertainment experience with an oversized “U” shaped wet bar, expansive family room with a gorgeous stone surrounding gas fireplace, game room, two spacious guest bedrooms, two bathrooms, private exercise room and a walkout to the back paver patio. 5 minutes to downtown Wayzata! Orono Schools!
INTERIOR
Bedrooms: 4
Fin ft² / Living Area: 6298 ft²
Below Ground Living: 2597ft²
Bathrooms: 5
Above Ground Living: 3701ft²
-
Basement Details: Daylight/Lookout Windows, Drain Tiled, Finished, Full, Concrete, Storage Space, Sump Pump, Walkout,
Appliances Included:
-
- Range
- Refrigerator
- Dryer
- Microwave
- Exhaust Fan
- Dishwasher
- Water Softener Owned
- Disposal
- Wall Oven
- Humidifier
- Air-To-Air Exchanger
- Water Filtration System
- Gas Water Heater
- Double Oven
- Wine Cooler
- Stainless Steel Appliances
EXTERIOR
Air Conditioning: Central Air
Garage Spaces: 8
Construction Materials: N/A
Foundation Size: 3701ft²
Unit Amenities:
-
- Patio
- Kitchen Window
- Deck
- Porch
- Hardwood Floors
- Ceiling Fan(s)
- Walk-In Closet
- Security System
- In-Ground Sprinkler
- Exercise Room
- Cable
- Kitchen Center Island
- Wet Bar
- Tile Floors
- Main Floor Primary Bedroom
- Primary Bedroom Walk-In Closet
Heating System:
-
- Forced Air
- Radiant Floor
- Heat Pump
ROOMS
| Main | Size | ft² |
|---|---|---|
| Great Room | 18x16 | 324 ft² |
| Kitchen | 22x13 | 484 ft² |
| Dining Room | 16x12 | 256 ft² |
| Bedroom 1 | 20x13 | 400 ft² |
| Bedroom 2 | 13x11 | 169 ft² |
| Four Season Porch | 14x18 | 196 ft² |
| Office | 12x13 | 144 ft² |
| Lower | Size | ft² |
|---|---|---|
| Family Room | 19x20 | 361 ft² |
| Bedroom 3 | 13x13 | 169 ft² |
| Bedroom 4 | 13x12 | 169 ft² |
| Game Room | 14x20 | 196 ft² |
| Bar/Wet Bar Room | 12x10 | 144 ft² |
| Exercise Room | 14x16 | 196 ft² |
LOT
Acres: N/A
Lot Size Dim.: Irregular
Longitude: 44.9992
Latitude: -93.5274
Zoning: Residential-Single Family
FINANCIAL & TAXES
Tax year: 2023
Tax annual amount: $32,734
MISCELLANEOUS
Fuel System: N/A
Sewer System: Private Sewer
Water System: Well
ADITIONAL INFORMATION
MLS#: NST7324979
Listing Brokerage: Coldwell Banker Burnet

ID: 2646130
Published: December 31, 1969
Last Update: February 05, 2024
Views: 72


