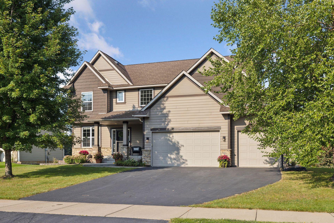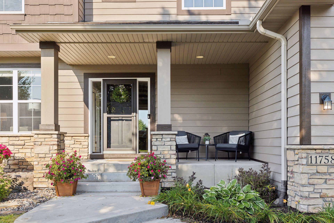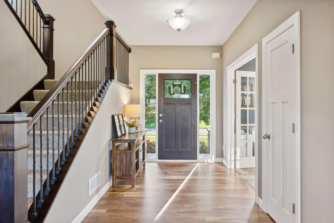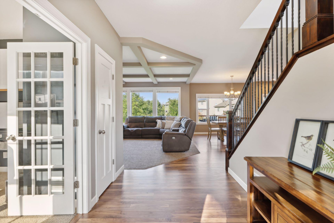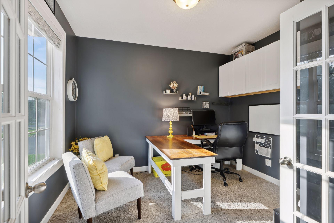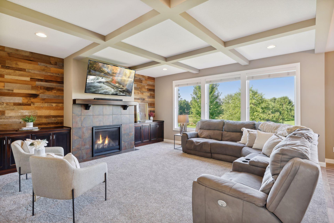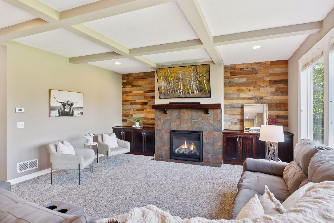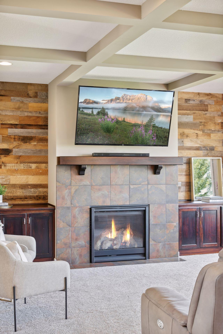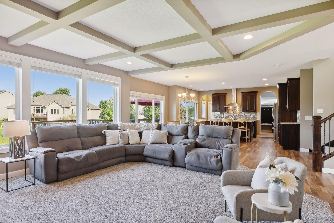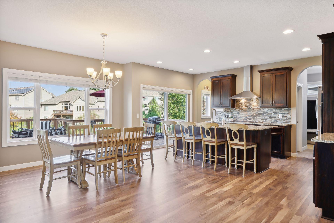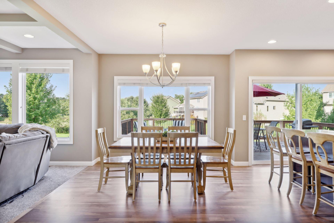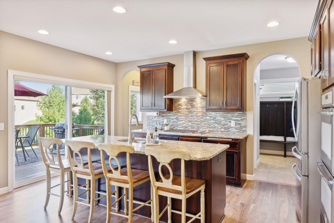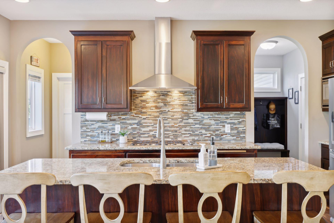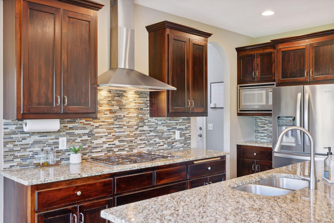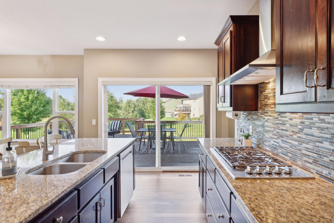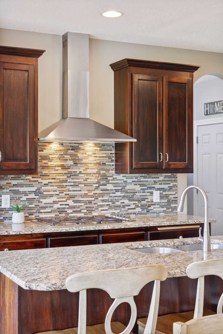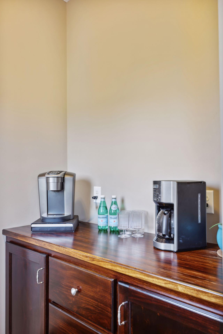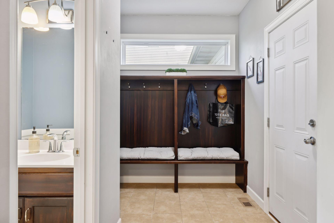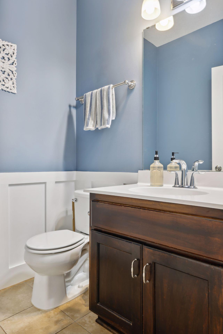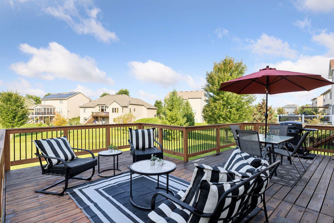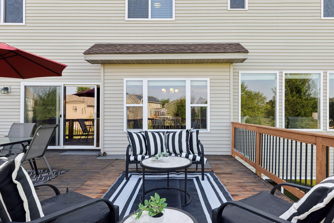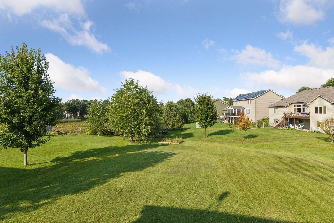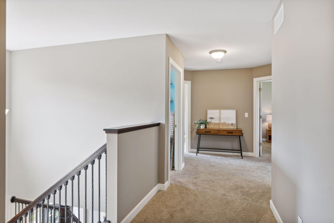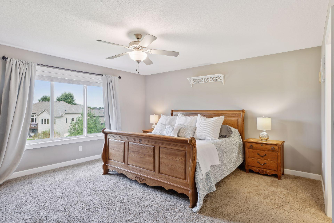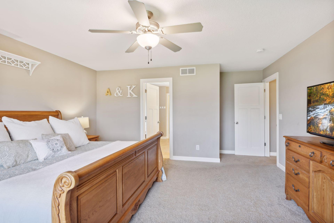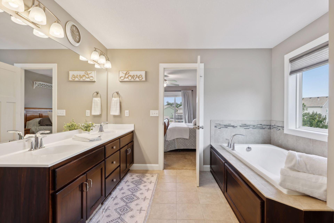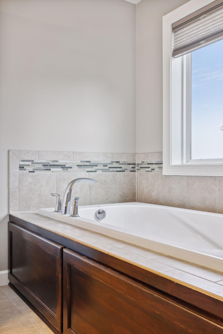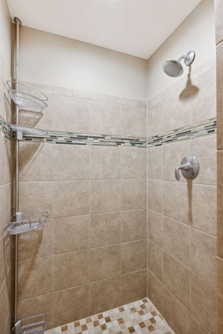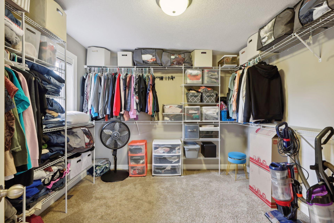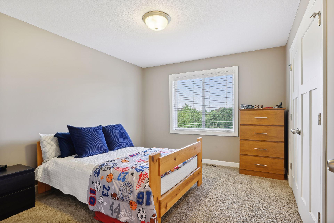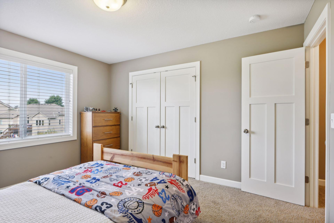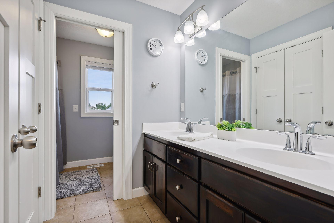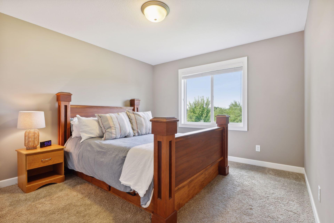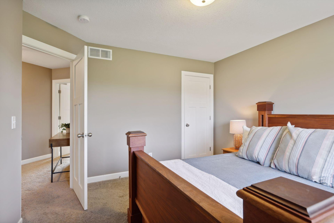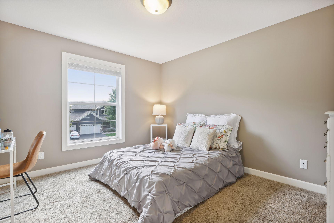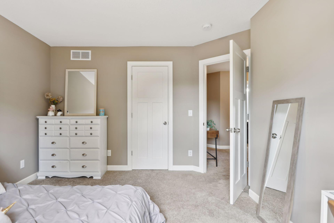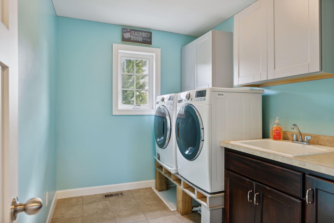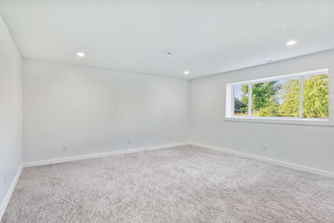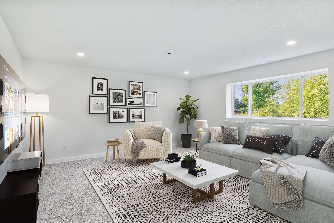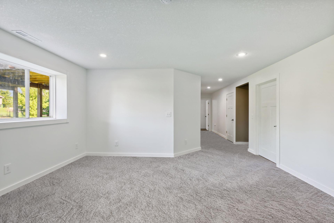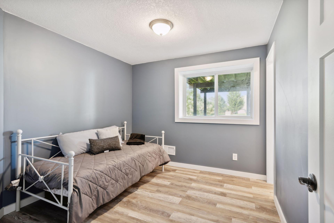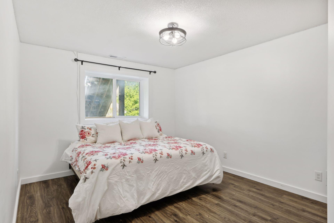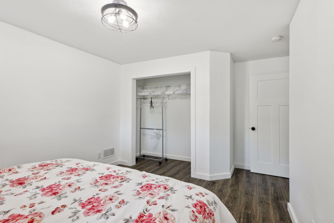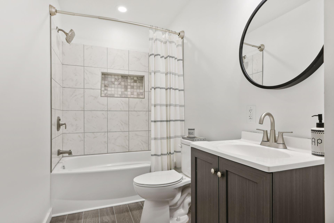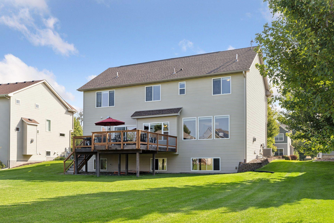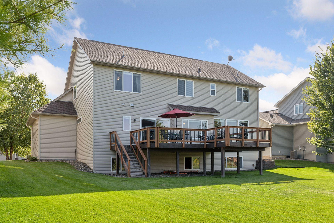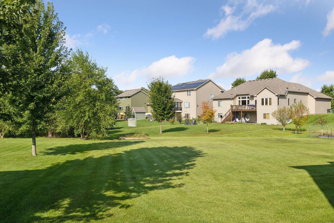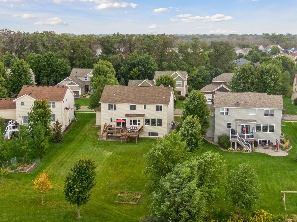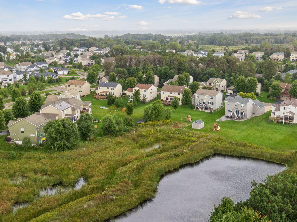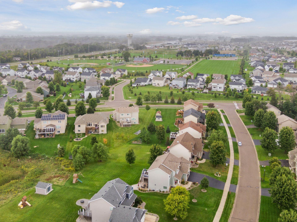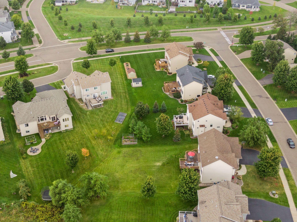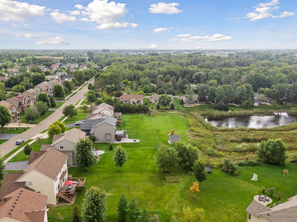11758 HUPP STREET
11758 Hupp Street, Minneapolis (Blaine), 55449, MN
-
Price: $689,900
-
Status type: For Sale
-
City: Minneapolis (Blaine)
-
Neighborhood: Woodland Village 2nd Add
Bedrooms: 6
Property Size :3556
-
Listing Agent: NST49277,NST99593
-
Property type : Single Family Residence
-
Zip code: 55449
-
Street: 11758 Hupp Street
-
Street: 11758 Hupp Street
Bathrooms: 4
Year: 2013
Listing Brokerage: Realty Group
FEATURES
- Range
- Refrigerator
- Washer
- Dryer
- Microwave
- Exhaust Fan
- Dishwasher
- Water Softener Owned
- Disposal
- Freezer
- Wall Oven
- Humidifier
- Air-To-Air Exchanger
- Double Oven
- Stainless Steel Appliances
DETAILS
Beautiful two-story home in the Woodland Village neighborhood, situated on large lot with serene pond views, enjoy nature and pond hockey or skating in the winter. This radiant home features ample windows with lots of natural light. A main floor office, a spacious gourmet kitchen w/large center island, open living room and expansive deck perfect for entertaining and grilling. The butler’s pantry is the perfect spot for your coffee or smoothie station. The interior boasts newly finished walnut hardwood floors and fresh paint. The mudroom includes built-ins, coat closet, and half bath. Upstairs, you'll find four bedrooms, laundry room and two bathrooms. The primary suite offers generous space with a soaking tub, separate stone walk-in shower, double sinks, and a large walk-in closet. The newly finished lower level includes two additional bedrooms, full bathroom, family room and plenty of storage. The convenience of great restaurants, shopping and the lakes make this an ideal location.
INTERIOR
Bedrooms: 6
Fin ft² / Living Area: 3556 ft²
Below Ground Living: 797ft²
Bathrooms: 4
Above Ground Living: 2759ft²
-
Basement Details: Block, Daylight/Lookout Windows, Drain Tiled, Egress Window(s), Finished, Concrete, Sump Pump,
Appliances Included:
-
- Range
- Refrigerator
- Washer
- Dryer
- Microwave
- Exhaust Fan
- Dishwasher
- Water Softener Owned
- Disposal
- Freezer
- Wall Oven
- Humidifier
- Air-To-Air Exchanger
- Double Oven
- Stainless Steel Appliances
EXTERIOR
Air Conditioning: Central Air
Garage Spaces: 3
Construction Materials: N/A
Foundation Size: 1254ft²
Unit Amenities:
-
Heating System:
-
- Forced Air
ROOMS
| Main | Size | ft² |
|---|---|---|
| Living Room | 17x16 | 289 ft² |
| Dining Room | 16x12 | 256 ft² |
| Kitchen | 17x9 | 289 ft² |
| Pantry (Walk-In) | 10x6 | 100 ft² |
| Mud Room | 10x6 | 100 ft² |
| Office | 12x11 | 144 ft² |
| Upper | Size | ft² |
|---|---|---|
| Laundry | 11x8 | 121 ft² |
| Bedroom 1 | 15x15 | 225 ft² |
| Bedroom 2 | 13x11 | 169 ft² |
| Bedroom 3 | 13x11 | 169 ft² |
| Bedroom 4 | 13x11 | 169 ft² |
| Lower | Size | ft² |
|---|---|---|
| Bedroom 5 | 11x10 | 121 ft² |
| Bedroom 6 | 14x11 | 196 ft² |
| Family Room | 16x16 | 256 ft² |
LOT
Acres: N/A
Lot Size Dim.: 82x169x85x213
Longitude: 45.1836
Latitude: -93.1582
Zoning: Residential-Single Family
FINANCIAL & TAXES
Tax year: 2024
Tax annual amount: $5,885
MISCELLANEOUS
Fuel System: N/A
Sewer System: City Sewer/Connected
Water System: City Water/Connected
ADITIONAL INFORMATION
MLS#: NST7642800
Listing Brokerage: Realty Group

ID: 3371635
Published: September 06, 2024
Last Update: September 06, 2024
Views: 30


