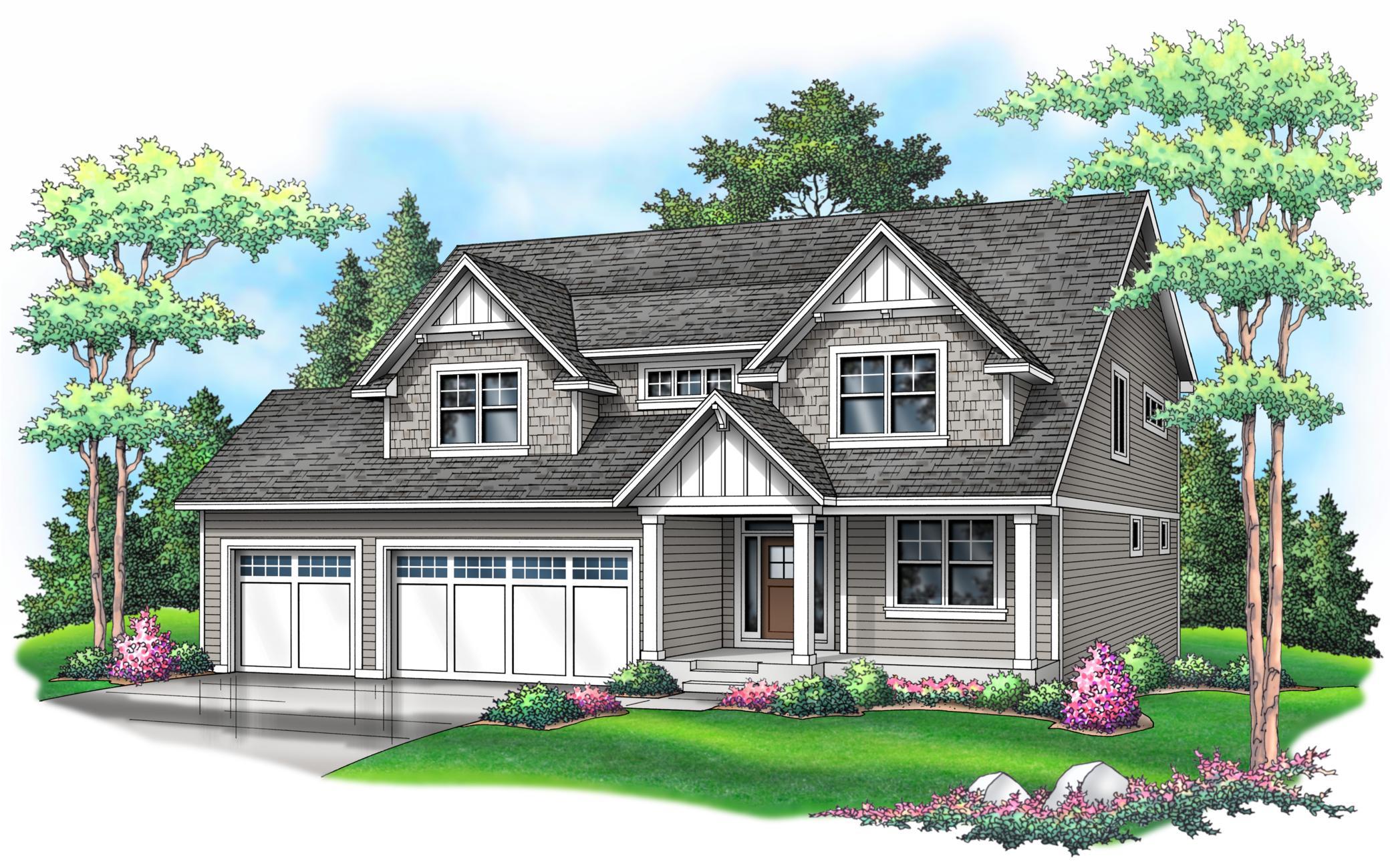11760 AZURE LANE
11760 Azure Lane, Inver Grove Heights, 55077, MN
-
Price: $1,050,000
-
Status type: For Sale
-
City: Inver Grove Heights
-
Neighborhood: Amberwood
Bedrooms: 5
Property Size :4057
-
Listing Agent: NST26022,NST55361
-
Property type : Single Family Residence
-
Zip code: 55077
-
Street: 11760 Azure Lane
-
Street: 11760 Azure Lane
Bathrooms: 4
Year: 2022
Listing Brokerage: RE/MAX Results
FEATURES
- Range
- Refrigerator
- Washer
- Dryer
- Microwave
- Dishwasher
- Disposal
- Cooktop
- Air-To-Air Exchanger
- Gas Water Heater
DETAILS
"Timberland Custom Home" Final Sale Price will be Based on Updated Subcontractor Pricing at time of Purchase Agreement We Have a great selection of lots remaining - Flat, Walk-outs, and Look outs -
INTERIOR
Bedrooms: 5
Fin ft² / Living Area: 4057 ft²
Below Ground Living: 1159ft²
Bathrooms: 4
Above Ground Living: 2898ft²
-
Basement Details: Walkout, Full, Finished, Drain Tiled, Sump Pump, Daylight/Lookout Windows, Egress Window(s), Concrete,
Appliances Included:
-
- Range
- Refrigerator
- Washer
- Dryer
- Microwave
- Dishwasher
- Disposal
- Cooktop
- Air-To-Air Exchanger
- Gas Water Heater
EXTERIOR
Air Conditioning: Central Air
Garage Spaces: 3
Construction Materials: N/A
Foundation Size: 1338ft²
Unit Amenities:
-
- Kitchen Window
- Deck
- Natural Woodwork
- Hardwood Floors
- Tiled Floors
- Ceiling Fan(s)
- Walk-In Closet
- Vaulted Ceiling(s)
- In-Ground Sprinkler
- Paneled Doors
- Kitchen Center Island
- Master Bedroom Walk-In Closet
- Wet Bar
Heating System:
-
- Forced Air
ROOMS
| Main | Size | ft² |
|---|---|---|
| Living Room | 19 x 19 | 361 ft² |
| Dining Room | 14 x 13 | 196 ft² |
| Kitchen | 16 x 13 | 256 ft² |
| Office | 10 x 9 | 100 ft² |
| Deck | 16 x 14 | 256 ft² |
| Lower | Size | ft² |
|---|---|---|
| Family Room | 32 x 18 | 1024 ft² |
| Bar/Wet Bar Room | 12 x 7 | 144 ft² |
| Bedroom 5 | 11 x 11 | 121 ft² |
| Upper | Size | ft² |
|---|---|---|
| Bedroom 1 | 19 x 15 | 361 ft² |
| Bedroom 2 | 14 x 12 | 196 ft² |
| Bedroom 3 | 12 x 11 | 144 ft² |
| Bedroom 4 | 12 x 11 | 144 ft² |
| Laundry | 11 x 9 | 121 ft² |
LOT
Acres: N/A
Lot Size Dim.: 60 x 146 x 103 x 130
Longitude: 44.778
Latitude: -93.1036
Zoning: Residential-Single Family
FINANCIAL & TAXES
Tax year: 2021
Tax annual amount: $1,820
MISCELLANEOUS
Fuel System: N/A
Sewer System: City Sewer/Connected
Water System: City Water/Connected
ADITIONAL INFORMATION
MLS#: NST6137433
Listing Brokerage: RE/MAX Results






