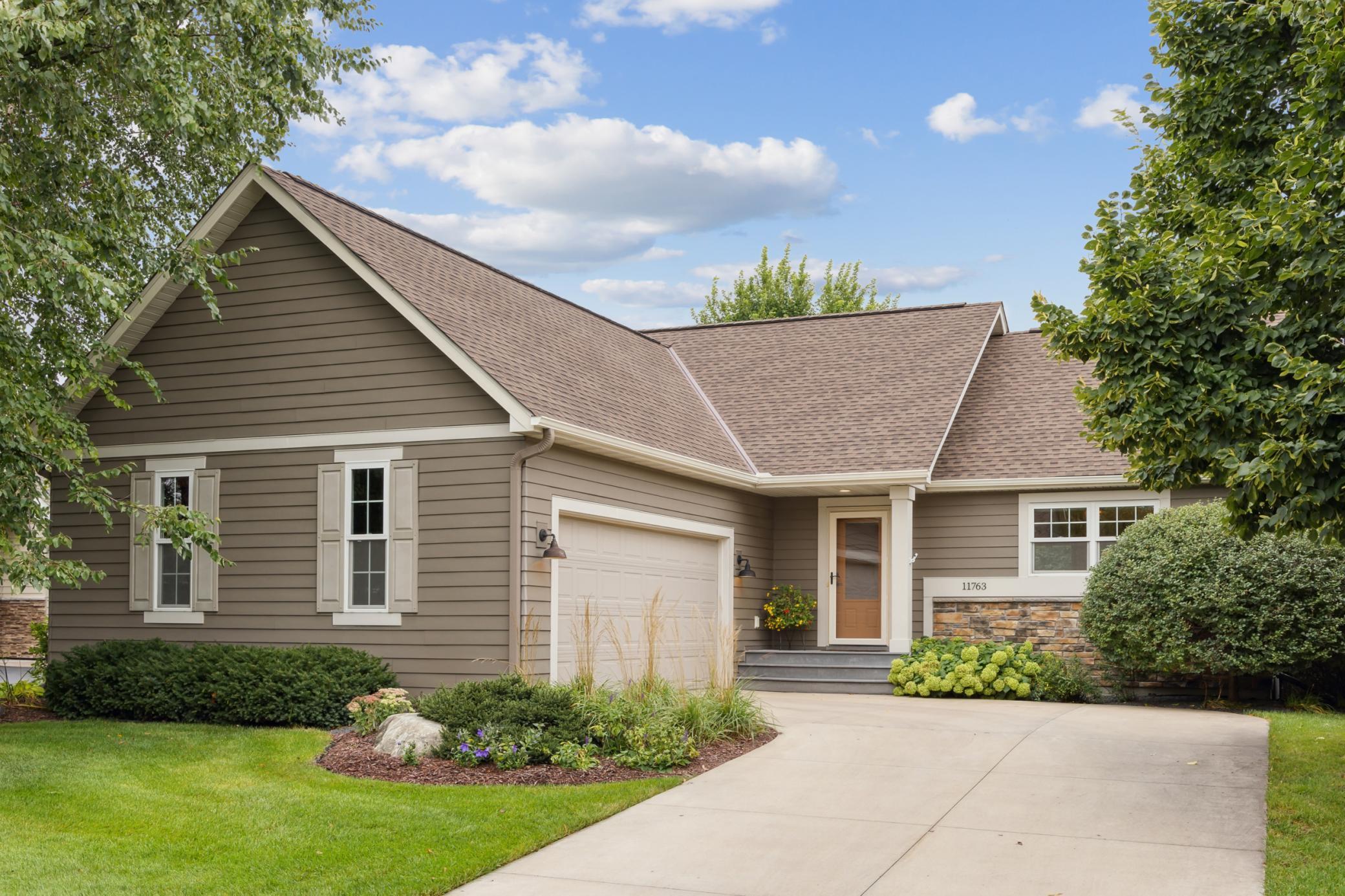11763 ERSKIN CIRCLE
11763 Erskin Circle, Minneapolis (Blaine), 55449, MN
-
Price: $579,900
-
Status type: For Sale
-
City: Minneapolis (Blaine)
-
Neighborhood: Gardenwood
Bedrooms: 3
Property Size :2900
-
Listing Agent: NST16459,NST102047
-
Property type : Townhouse Detached
-
Zip code: 55449
-
Street: 11763 Erskin Circle
-
Street: 11763 Erskin Circle
Bathrooms: 3
Year: 2013
Listing Brokerage: Coldwell Banker Burnet
FEATURES
- Range
- Refrigerator
- Washer
- Dryer
- Microwave
- Dishwasher
- Water Softener Owned
- Disposal
- Gas Water Heater
- Stainless Steel Appliances
DETAILS
This detached townhome is impeccable. Fabulous one-level living with a full, finished lower level. Warm and inviting open floor plan with vaulted ceilings. Living room features a cozy fireplace. LVP flooring. Kitchen offers gorgeous walnut cabinets, granite countertops, stainless steel appliances, pantry and center island where guests can gather. Large primary suite boasts vaulted ceilings, large walk-in closet and private bath. Main floor laundry and 1/2 bath. In the lower level you will find a family room and two bedrooms (one is currently used as a den), 3/4 bath and large storage area in the utility room. Located on a quiet lot with peaceful, private, wooded back yard. Lounge on the maintenance free deck or relax in the four-season porch. This home is timeless and the quality shows throughout.
INTERIOR
Bedrooms: 3
Fin ft² / Living Area: 2900 ft²
Below Ground Living: 1230ft²
Bathrooms: 3
Above Ground Living: 1670ft²
-
Basement Details: Daylight/Lookout Windows, Drain Tiled, Finished, Full, Sump Pump,
Appliances Included:
-
- Range
- Refrigerator
- Washer
- Dryer
- Microwave
- Dishwasher
- Water Softener Owned
- Disposal
- Gas Water Heater
- Stainless Steel Appliances
EXTERIOR
Air Conditioning: Central Air
Garage Spaces: 2
Construction Materials: N/A
Foundation Size: 1520ft²
Unit Amenities:
-
- Patio
- Deck
- Natural Woodwork
- Sun Room
- Ceiling Fan(s)
- Walk-In Closet
- Vaulted Ceiling(s)
- Washer/Dryer Hookup
- In-Ground Sprinkler
- Paneled Doors
- Kitchen Center Island
- Main Floor Primary Bedroom
- Primary Bedroom Walk-In Closet
Heating System:
-
- Forced Air
ROOMS
| Main | Size | ft² |
|---|---|---|
| Living Room | 17x14 | 289 ft² |
| Dining Room | 9x14 | 81 ft² |
| Kitchen | 13x13 | 169 ft² |
| Bedroom 1 | 17x12 | 289 ft² |
| Four Season Porch | 14x12 | 196 ft² |
| Deck | 12x12 | 144 ft² |
| Laundry | 7x10 | 49 ft² |
| Lower | Size | ft² |
|---|---|---|
| Bedroom 2 | 13x10 | 169 ft² |
| Bedroom 3 | 10x18 | 100 ft² |
| Family Room | 27x15 | 729 ft² |
| Storage | 10x29 | 100 ft² |
LOT
Acres: N/A
Lot Size Dim.: 62x217x65x235
Longitude: 45.1837
Latitude: -93.1613
Zoning: Residential-Single Family
FINANCIAL & TAXES
Tax year: 2024
Tax annual amount: $5,205
MISCELLANEOUS
Fuel System: N/A
Sewer System: City Sewer/Connected
Water System: City Water/Connected
ADITIONAL INFORMATION
MLS#: NST7641595
Listing Brokerage: Coldwell Banker Burnet

ID: 3357809
Published: September 03, 2024
Last Update: September 03, 2024
Views: 42


























