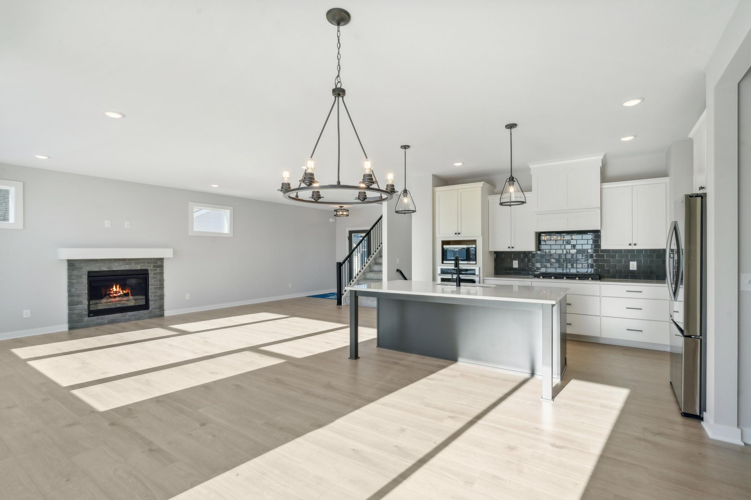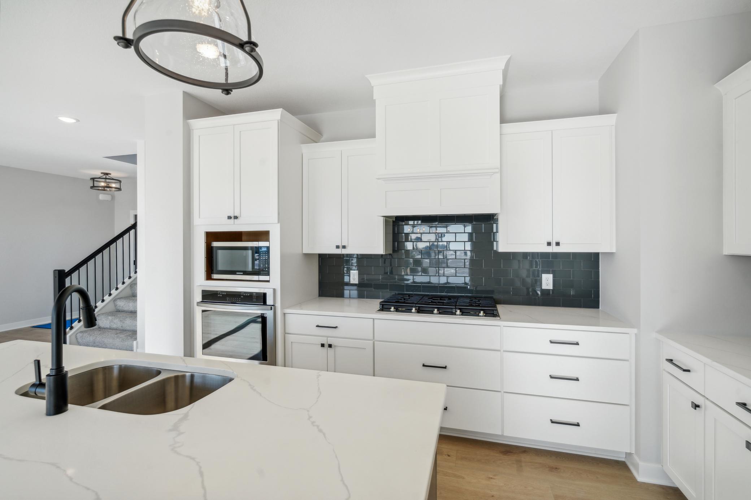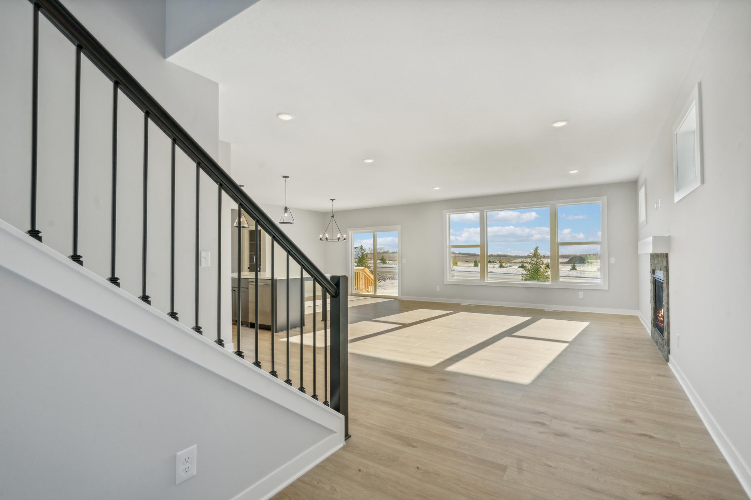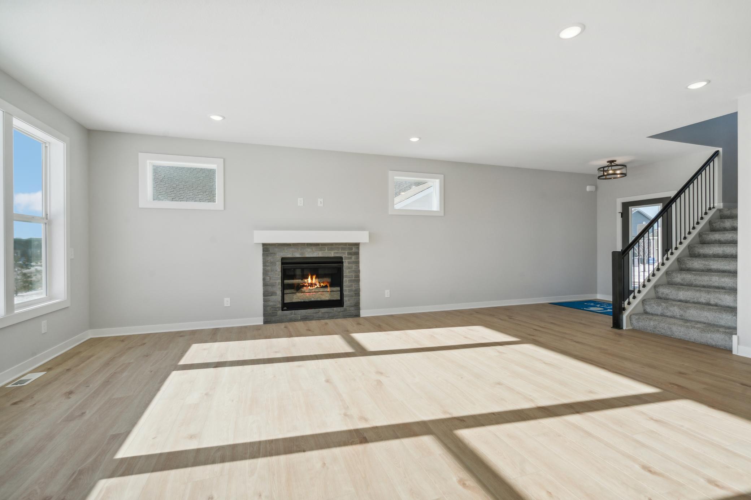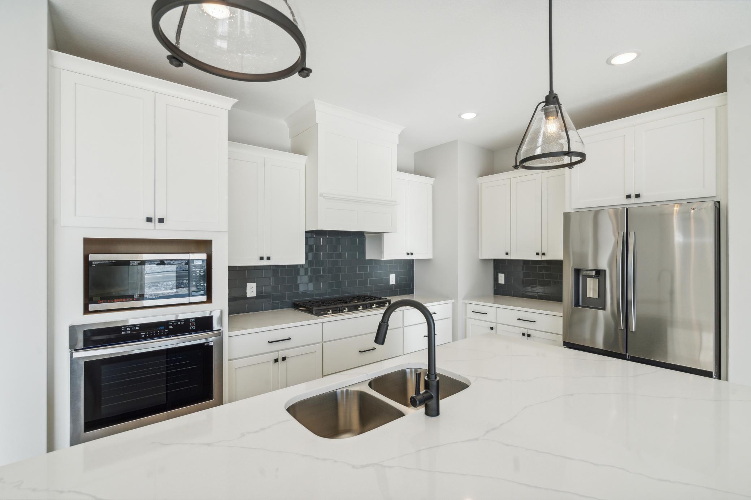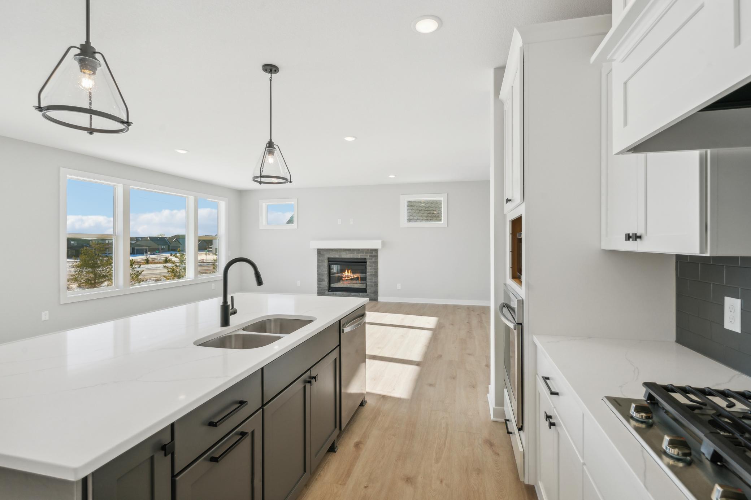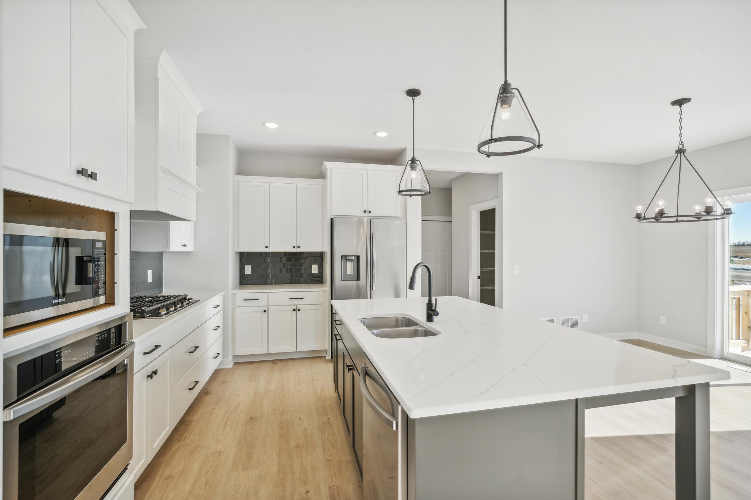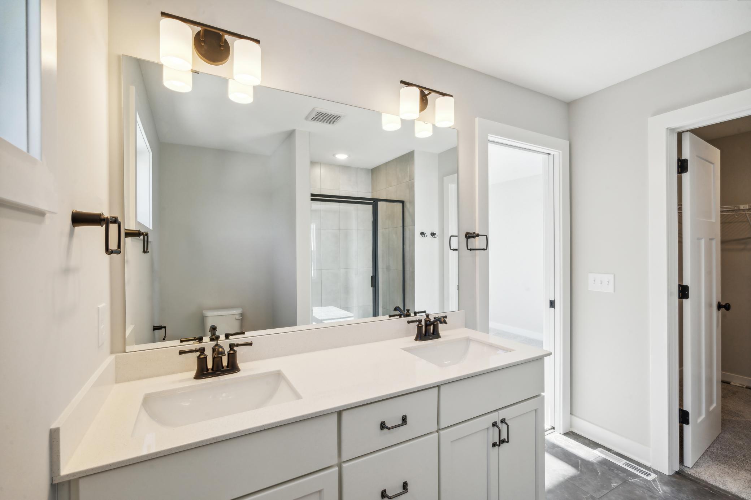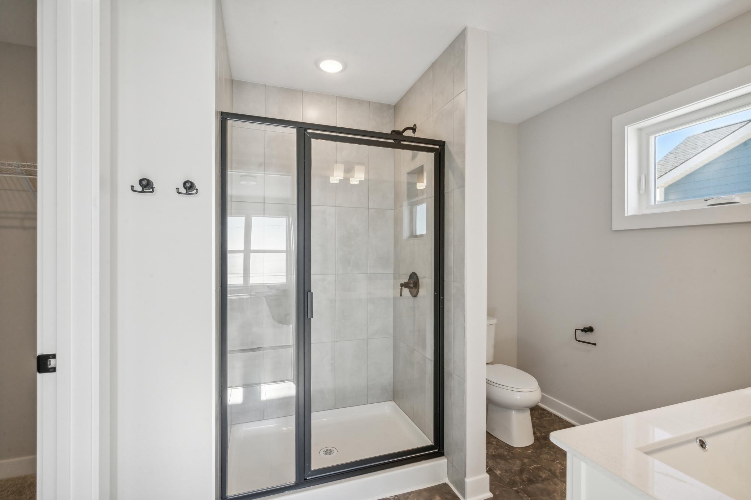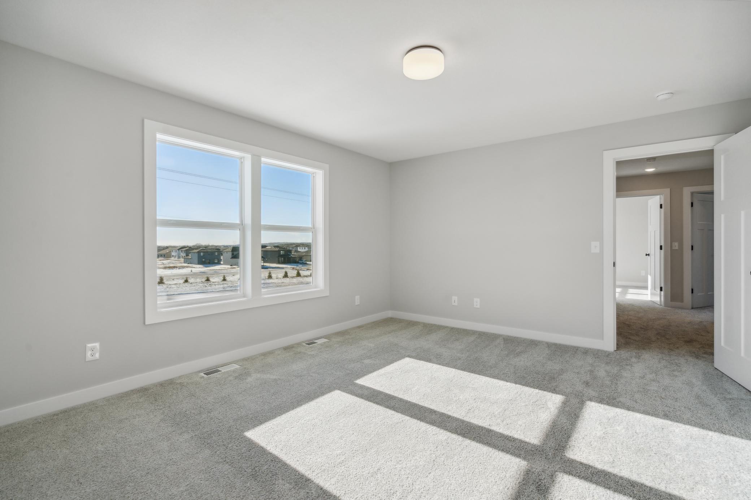11781 34TH STREET
11781 34th Street, Lake Elmo, 55042, MN
-
Price: $644,489
-
Status type: For Sale
-
City: Lake Elmo
-
Neighborhood: Easton Village 4th Add
Bedrooms: 3
Property Size :2222
-
Listing Agent: NST1000834,NST113411
-
Property type : Single Family Residence
-
Zip code: 55042
-
Street: 11781 34th Street
-
Street: 11781 34th Street
Bathrooms: 3
Year: 2024
Listing Brokerage: New Home Star
DETAILS
Brand New Home! The "Aspen" features a GOURMET kitchen with an oversized walk-in pantry, a spacious mudroom, and a main-level tech room. Upstairs, the owner's suite offers a "luxury" bathroom and is joined by two additional bedrooms and a loft. Throughout the home, you'll find designer touches like an open railing, an extended quartz island, and a stone fireplace. The walk-out basement provides room for future customization and equity building. With no backyard neighbors, this home is ready to be yours today!
INTERIOR
Bedrooms: 3
Fin ft² / Living Area: 2222 ft²
Below Ground Living: N/A
Bathrooms: 3
Above Ground Living: 2222ft²
-
Basement Details: Drain Tiled, Full,
Appliances Included:
-
EXTERIOR
Air Conditioning: Central Air
Garage Spaces: 3
Construction Materials: N/A
Foundation Size: 10ft²
Unit Amenities:
-
Heating System:
-
- Forced Air
LOT
Acres: N/A
Lot Size Dim.: N/A
Longitude: 44.9983
Latitude: -92.8668
Zoning: Residential-Single Family
FINANCIAL & TAXES
Tax year: 2024
Tax annual amount: $1,604
MISCELLANEOUS
Fuel System: N/A
Sewer System: City Sewer/Connected
Water System: City Water/Connected
ADITIONAL INFORMATION
MLS#: NST7643097
Listing Brokerage: New Home Star

ID: 3354299
Published: August 30, 2024
Last Update: August 30, 2024
Views: 59


