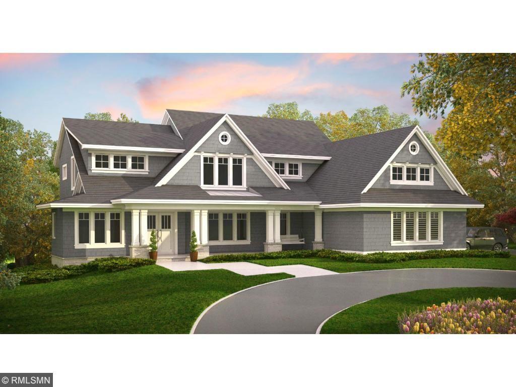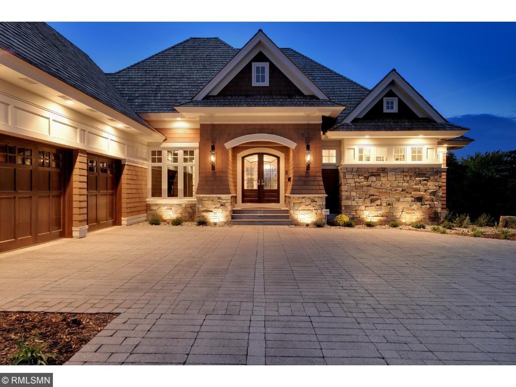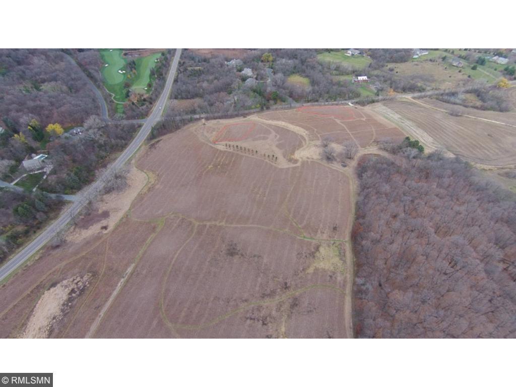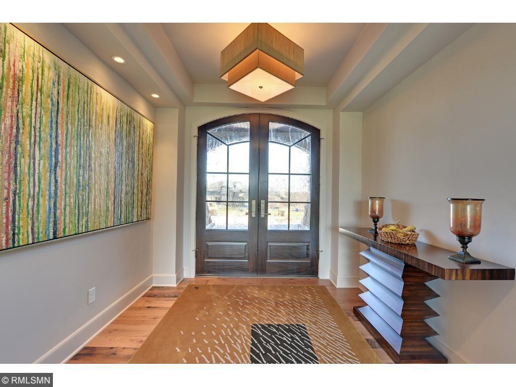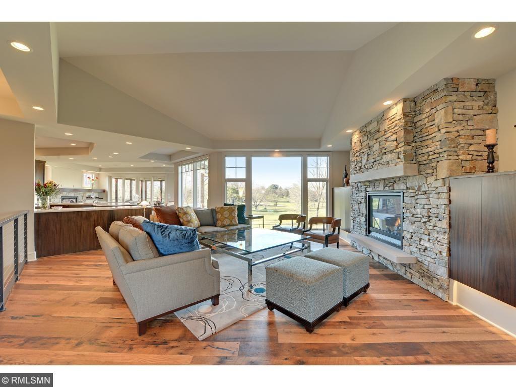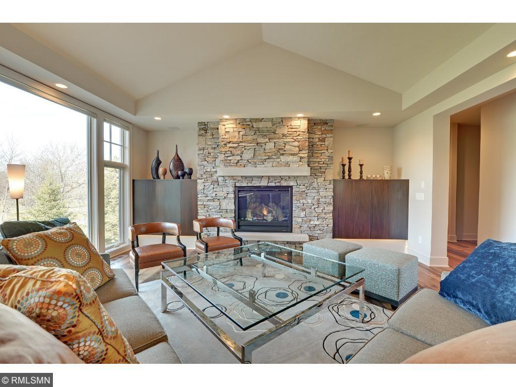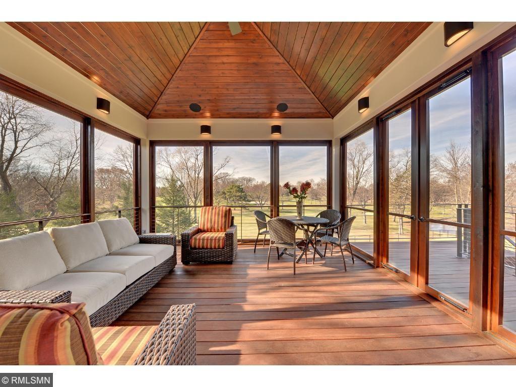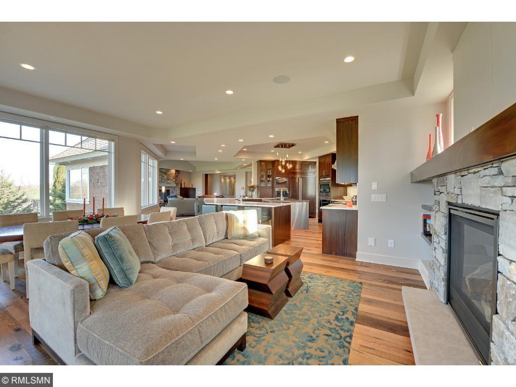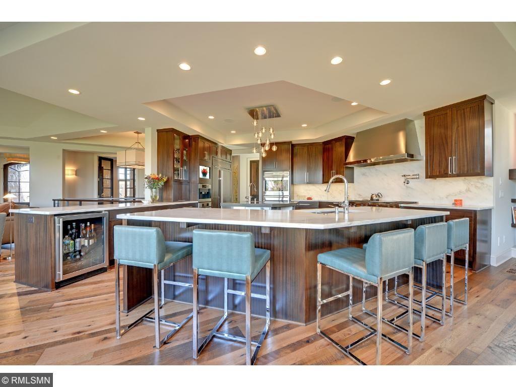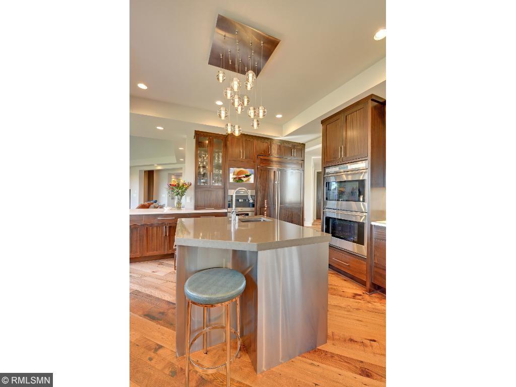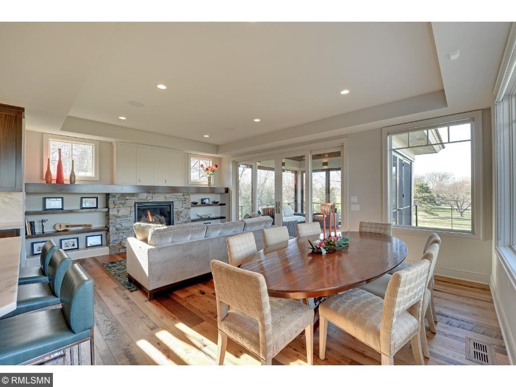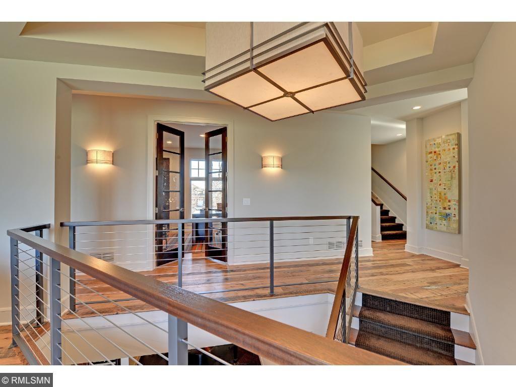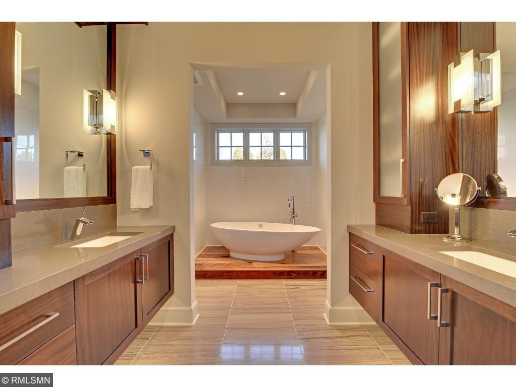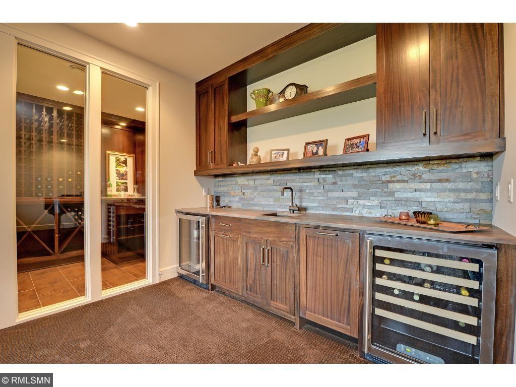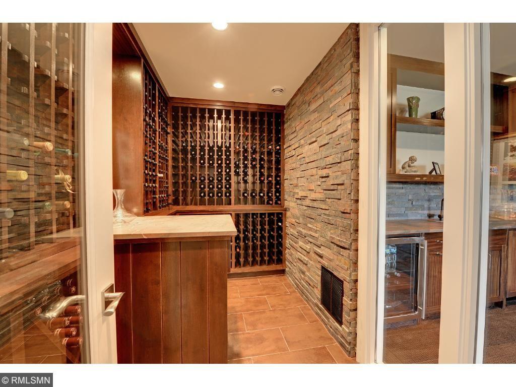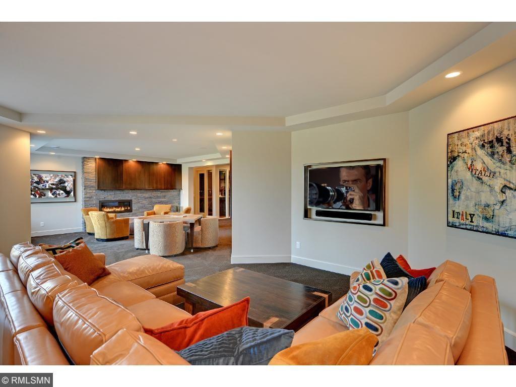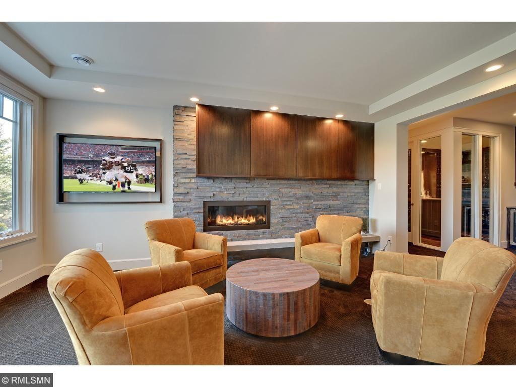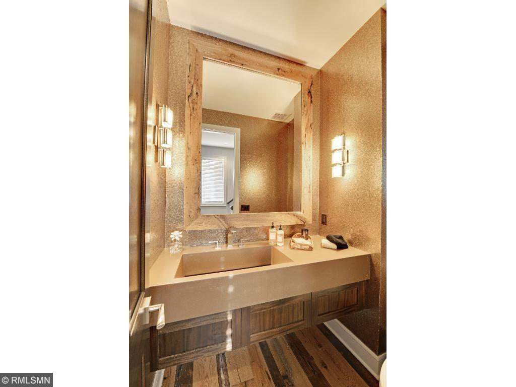1180 HUNTER DRIVE
1180 Hunter Drive, Wayzata (Orono), 55391, MN
-
Price: $2,550,000
-
Status type: For Sale
-
City: Wayzata (Orono)
-
Neighborhood: N/A
Bedrooms: 5
Property Size :7853
-
Listing Agent: NST16633,NST43730
-
Property type : Single Family Residence
-
Zip code: 55391
-
Street: 1180 Hunter Drive
-
Street: 1180 Hunter Drive
Bathrooms: 5
Year: 2018
Listing Brokerage: Coldwell Banker Burnet
FEATURES
- Range
- Refrigerator
- Washer
- Dryer
- Microwave
- Exhaust Fan
- Dishwasher
- Freezer
- Cooktop
- Wall Oven
DETAILS
Wooddale Builders presents a to-be-built listing in the Mooney Lake Preserve. This home includes an open main level floor plan, a lower level with a sport court and a flair for entertainment, and an upstairs that provides privacy for the family. All photos are of a previously built home by Wooddale Builders, style, finish level, and type of home subject to change.
INTERIOR
Bedrooms: 5
Fin ft² / Living Area: 7853 ft²
Below Ground Living: 2787ft²
Bathrooms: 5
Above Ground Living: 5066ft²
-
Basement Details: Walkout, Finished, Drain Tiled, Drainage System, Sump Pump, Daylight/Lookout Windows, Concrete,
Appliances Included:
-
- Range
- Refrigerator
- Washer
- Dryer
- Microwave
- Exhaust Fan
- Dishwasher
- Freezer
- Cooktop
- Wall Oven
EXTERIOR
Air Conditioning: Central Air
Garage Spaces: 3
Construction Materials: N/A
Foundation Size: 2787ft²
Unit Amenities:
-
- Patio
- Kitchen Window
- Deck
- Porch
- Natural Woodwork
- Hardwood Floors
- Tiled Floors
- Ceiling Fan(s)
- Walk-In Closet
- Vaulted Ceiling(s)
- Washer/Dryer Hookup
- Exercise Room
Heating System:
-
- Forced Air
ROOMS
| Main | Size | ft² |
|---|---|---|
| Living Room | 19x20 | 361 ft² |
| Dining Room | 17x13 | 289 ft² |
| Kitchen | 20x20 | 400 ft² |
| Screened Porch | 22x18 | 484 ft² |
| Deck | 18x13 | 324 ft² |
| Lower | Size | ft² |
|---|---|---|
| Family Room | 19x19 | 361 ft² |
| Bedroom 5 | 13x14 | 169 ft² |
| Athletic Court | 32x29 | 1024 ft² |
| Exercise Room | 17x12 | 289 ft² |
| Upper | Size | ft² |
|---|---|---|
| Bedroom 1 | 22x17 | 484 ft² |
| Bedroom 2 | 16x12 | 256 ft² |
| Bedroom 3 | 16x13 | 256 ft² |
| Bedroom 4 | 20x13 | 400 ft² |
| Loft | 22x11 | 484 ft² |
LOT
Acres: N/A
Lot Size Dim.: 230x525x230x525
Longitude: 44.9983
Latitude: -93.529
Zoning: Residential-Single Family
FINANCIAL & TAXES
Tax year: 2017
Tax annual amount: $7,105
MISCELLANEOUS
Fuel System: N/A
Sewer System: City Sewer/Connected
Water System: City Water/Connected
ADITIONAL INFORMATION
MLS#: NST4830392
Listing Brokerage: Coldwell Banker Burnet

ID: 493
Published: May 16, 2017
Last Update: May 16, 2017
Views: 32


