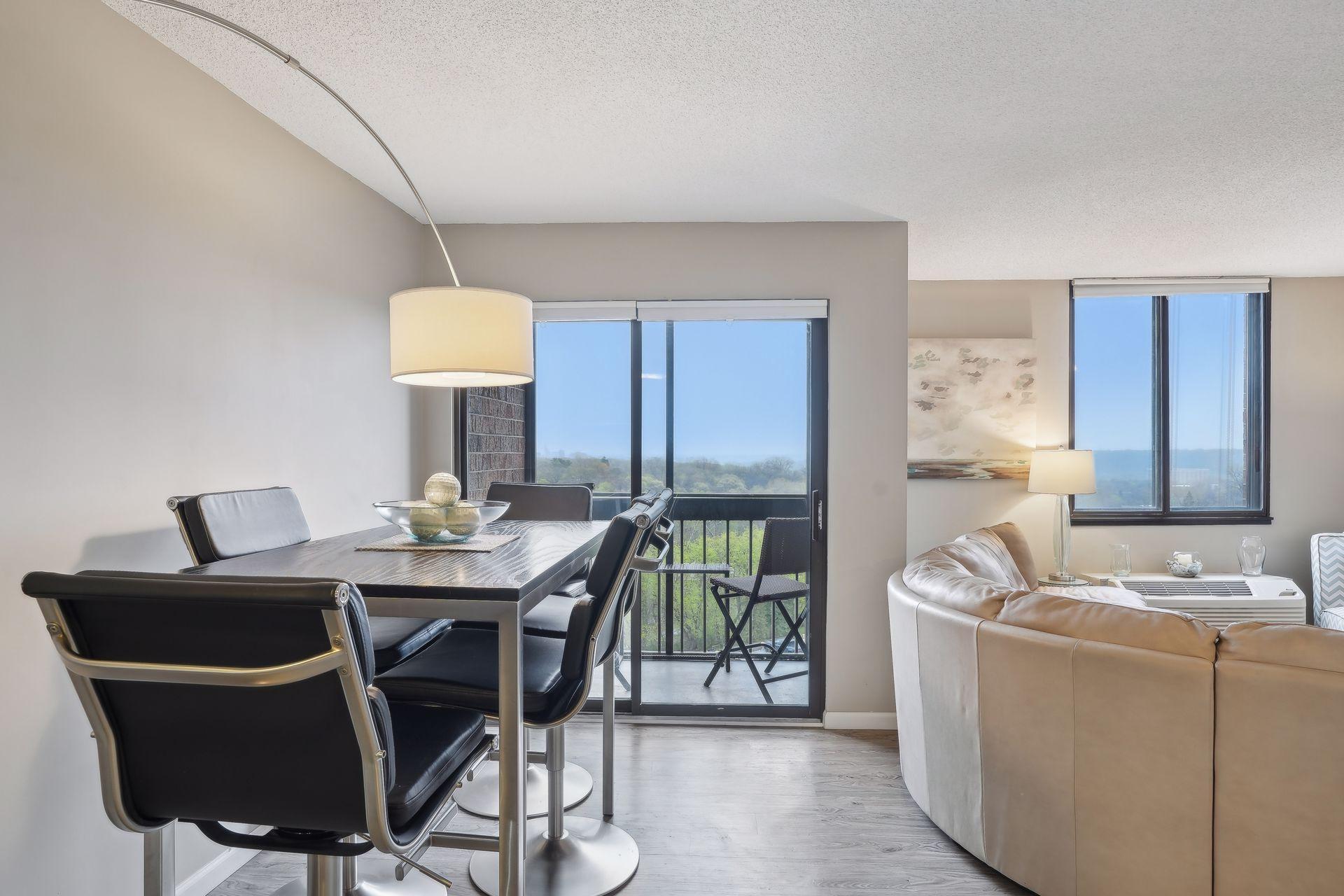1181 EDGCUMBE ROAD
1181 Edgcumbe Road, Saint Paul, 55105, MN
-
Price: $140,000
-
Status type: For Sale
-
City: Saint Paul
-
Neighborhood: Macalester-Groveland
Bedrooms: 1
Property Size :720
-
Listing Agent: NST16650,NST52812
-
Property type : High Rise
-
Zip code: 55105
-
Street: 1181 Edgcumbe Road
-
Street: 1181 Edgcumbe Road
Bathrooms: 1
Year: 1978
Listing Brokerage: Edina Realty, Inc.
FEATURES
- Range
- Refrigerator
- Microwave
- Exhaust Fan
- Dishwasher
- Disposal
- Stainless Steel Appliances
DETAILS
This truly must-see home boasts a host of luxury upgrades! The kitchen is well appointed with floor to ceiling cabinets (with soft close drawers and pull outs), Cambria countertops, subway tile backsplash, under mount lights, and new gallery stainless appliances. You'll love the endless outdoor and skyline views from within your new home. This unit even has a much sought after private balcony! The open concept floor plan (including a custom cut out in kitchen that allows you to look outside while doing the dishes), luxury vinyl flooring, neutral paint throughout, and meticulously well maintained home is one of a kind!
INTERIOR
Bedrooms: 1
Fin ft² / Living Area: 720 ft²
Below Ground Living: N/A
Bathrooms: 1
Above Ground Living: 720ft²
-
Basement Details: None,
Appliances Included:
-
- Range
- Refrigerator
- Microwave
- Exhaust Fan
- Dishwasher
- Disposal
- Stainless Steel Appliances
EXTERIOR
Air Conditioning: Heat Pump
Garage Spaces: 1
Construction Materials: N/A
Foundation Size: 720ft²
Unit Amenities:
-
- Kitchen Window
- Ceiling Fan(s)
- Walk-In Closet
- Washer/Dryer Hookup
- In-Ground Sprinkler
- Panoramic View
- Cable
- City View
Heating System:
-
- Baseboard
- Heat Pump
ROOMS
| Main | Size | ft² |
|---|---|---|
| Living Room | 19x14 | 361 ft² |
| Dining Room | 9x7 | 81 ft² |
| Kitchen | 9x8 | 81 ft² |
| Foyer | 8x4 | 64 ft² |
| Bedroom 1 | 14x10 | 196 ft² |
LOT
Acres: N/A
Lot Size Dim.: Common
Longitude: 44.9321
Latitude: -93.1488
Zoning: Residential-Single Family
FINANCIAL & TAXES
Tax year: 2024
Tax annual amount: $1,124
MISCELLANEOUS
Fuel System: N/A
Sewer System: City Sewer/Connected
Water System: City Water/Connected
ADITIONAL INFORMATION
MLS#: NST7584400
Listing Brokerage: Edina Realty, Inc.

ID: 2891041
Published: April 29, 2024
Last Update: April 29, 2024
Views: 12




















































































