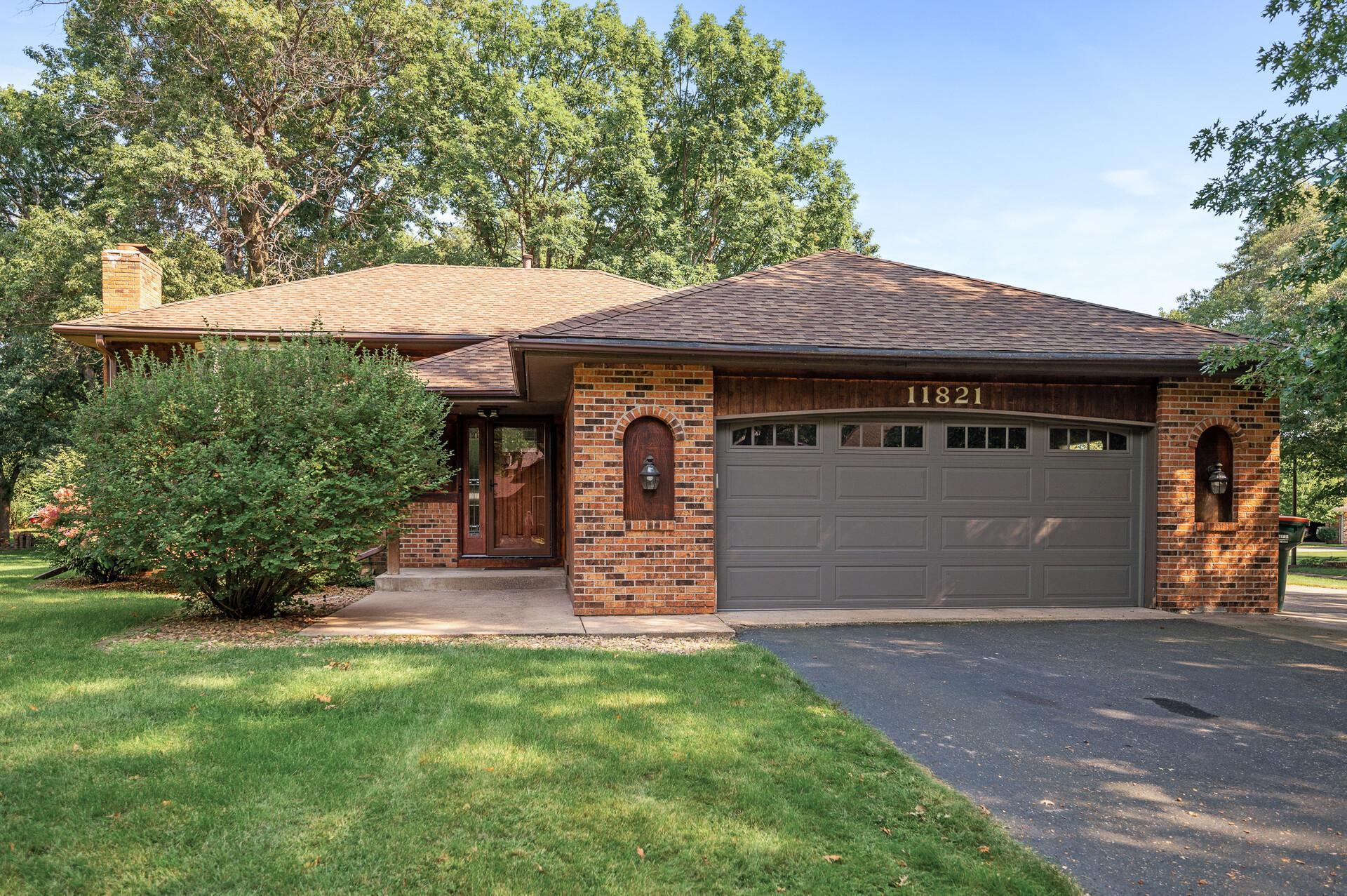11821 ABLE STREET
11821 Able Street, Minneapolis (Blaine), 55434, MN
-
Price: $384,900
-
Status type: For Sale
-
City: Minneapolis (Blaine)
-
Neighborhood: Gorhams Whispering Ridge
Bedrooms: 4
Property Size :2040
-
Listing Agent: NST17994,NST87046
-
Property type : Single Family Residence
-
Zip code: 55434
-
Street: 11821 Able Street
-
Street: 11821 Able Street
Bathrooms: 2
Year: 1980
Listing Brokerage: RE/MAX Results
FEATURES
- Range
- Refrigerator
- Washer
- Dryer
- Microwave
- Dishwasher
- Water Softener Owned
- Disposal
- Cooktop
- Wall Oven
- Water Filtration System
- Gas Water Heater
- Stainless Steel Appliances
DETAILS
ABSOLUTELY STUNNING ~ Beautifully updated home! Gorgeous, completely remodeled kitchen with tons of custom, extra tall cabinetry with rollout shelving and thoughtful accents plus Corian countertops, tile backsplash, stainless steel appliances including wall oven and microwave and gas cooktop, roll out trash and recycling, extra lighting including under cabinet lights & knockdown ceiling. Breakfast peninsula with counter seating. Newer wood flooring and enameled trim. Spacious dining area leading to newer 18x12 composite deck overlooking private, tranquil yard. Light & bright great room with oversized bay window. Good sized main level bedrooms plus updated full bath with tile tub/shower and floors. Finished lower level with 2 additional bedrooms, family room with full brick fireplace, flex room area, laundry/mechanical room, storage and another updated bathroom. Beautiful wooded backyard complete with fence and soothing water feature. Additional patio too. Side yard has concrete pad for additional parking and basketball court. Oversized garage with newer overhead garage door. Roof and windows have been replaced. Close to shopping, restaurants, schools and parks. Nicely maintained and move-in ready! Come fall in love...
INTERIOR
Bedrooms: 4
Fin ft² / Living Area: 2040 ft²
Below Ground Living: 1000ft²
Bathrooms: 2
Above Ground Living: 1040ft²
-
Basement Details: Block, Daylight/Lookout Windows, Finished, Tile Shower,
Appliances Included:
-
- Range
- Refrigerator
- Washer
- Dryer
- Microwave
- Dishwasher
- Water Softener Owned
- Disposal
- Cooktop
- Wall Oven
- Water Filtration System
- Gas Water Heater
- Stainless Steel Appliances
EXTERIOR
Air Conditioning: Central Air
Garage Spaces: 2
Construction Materials: N/A
Foundation Size: 1040ft²
Unit Amenities:
-
Heating System:
-
- Forced Air
- Fireplace(s)
ROOMS
| Main | Size | ft² |
|---|---|---|
| Living Room | 23 x 14 | 529 ft² |
| Dining Room | 11 x 9 | 121 ft² |
| Kitchen | 13 x 11 | 169 ft² |
| Bedroom 1 | 13 x 13 | 169 ft² |
| Bedroom 2 | 13 x 13 | 169 ft² |
| Deck | 18 x 12 | 324 ft² |
| Foyer | 7 x 7 | 49 ft² |
| Lower | Size | ft² |
|---|---|---|
| Bedroom 3 | 13 x 12 | 169 ft² |
| Bedroom 4 | 13 x 11 | 169 ft² |
| Family Room | 22 x 14 | 484 ft² |
| Flex Room | 12 x 10 | 144 ft² |
| Patio | 12 x 10 | 144 ft² |
LOT
Acres: N/A
Lot Size Dim.: 137 x 100
Longitude: 45.1851
Latitude: -93.2481
Zoning: Residential-Single Family
FINANCIAL & TAXES
Tax year: 2024
Tax annual amount: $3,380
MISCELLANEOUS
Fuel System: N/A
Sewer System: City Sewer/Connected
Water System: City Water/Connected
ADITIONAL INFORMATION
MLS#: NST7648215
Listing Brokerage: RE/MAX Results

ID: 3397137
Published: September 12, 2024
Last Update: September 12, 2024
Views: 11






