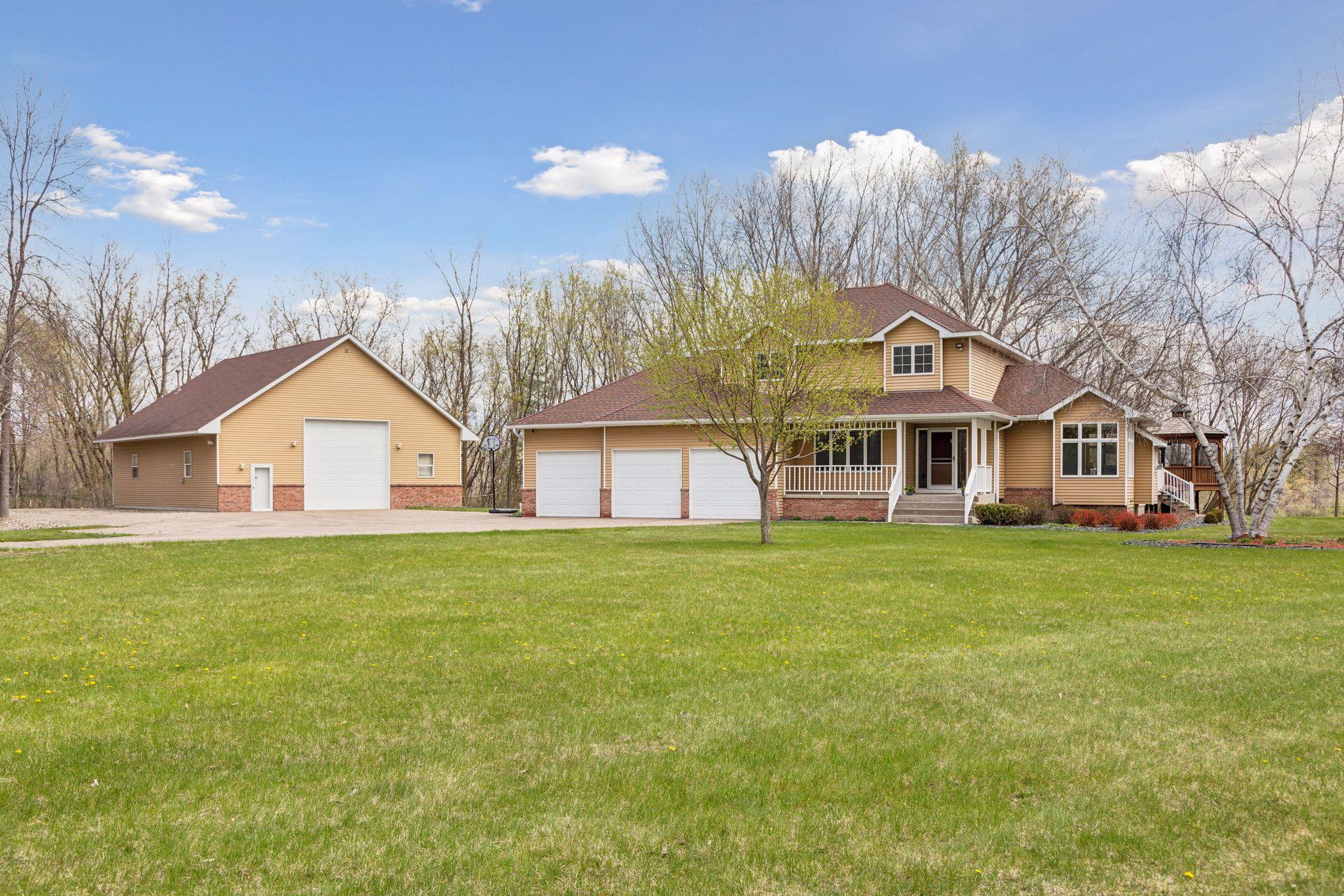11835 IMPERIAL AVENUE
11835 Imperial Avenue, Hugo (Grant), 55038, MN
-
Price: $874,900
-
Status type: For Sale
-
City: Hugo (Grant)
-
Neighborhood: Chesnut Add
Bedrooms: 4
Property Size :3111
-
Listing Agent: NST49277,NST99593
-
Property type : Single Family Residence
-
Zip code: 55038
-
Street: 11835 Imperial Avenue
-
Street: 11835 Imperial Avenue
Bathrooms: 4
Year: 1994
Listing Brokerage: Realty Group
FEATURES
- Range
- Refrigerator
- Washer
- Dryer
- Microwave
- Exhaust Fan
- Dishwasher
- Water Softener Owned
- Disposal
- Humidifier
- Water Filtration System
- Gas Water Heater
DETAILS
A rare opportunity awaits! Presenting an exceptional residence nestled on over 6 acres of secluded landscape. Step into the allure of this property: a sprawling pond, nestled on a serene cul-de-sac, with a grand 40x50 heated detached workshop/garage, perfectly suited for your business endeavors. Meticulously cared for, this home exudes natural light, featuring a tastefully updated kitchen, four bedrooms up including a primary suite, and additional full bath. Hosting is effortless with a generous kitchen and separate dining area. Enjoy gatherings on the maintenance-free deck or unwind in the screened-in gazebo on summer evenings. The walk-out lower level offers a family room, workshop or perfect home gym, and separate storage. A maintenance-free exterior, three attached garages and a substantial detached workshop that offers many opportunities. A quick 25-minute commute to downtown St. Paul. Mahtomedi schools. This property epitomizes the perfect setting and tranquility.
INTERIOR
Bedrooms: 4
Fin ft² / Living Area: 3111 ft²
Below Ground Living: 950ft²
Bathrooms: 4
Above Ground Living: 2161ft²
-
Basement Details: Block, Daylight/Lookout Windows, Drain Tiled, Finished, Full, Sump Pump, Walkout,
Appliances Included:
-
- Range
- Refrigerator
- Washer
- Dryer
- Microwave
- Exhaust Fan
- Dishwasher
- Water Softener Owned
- Disposal
- Humidifier
- Water Filtration System
- Gas Water Heater
EXTERIOR
Air Conditioning: Central Air
Garage Spaces: 8
Construction Materials: N/A
Foundation Size: 1122ft²
Unit Amenities:
-
- Patio
- Kitchen Window
- Deck
- Porch
- Natural Woodwork
- Hardwood Floors
- Washer/Dryer Hookup
- Security System
- Paneled Doors
- Kitchen Center Island
- Tile Floors
- Primary Bedroom Walk-In Closet
Heating System:
-
- Forced Air
- Baseboard
ROOMS
| Main | Size | ft² |
|---|---|---|
| Living Room | 20x15 | 400 ft² |
| Dining Room | 15x13 | 225 ft² |
| Kitchen | 15x13 | 225 ft² |
| Informal Dining Room | 12x11 | 144 ft² |
| Laundry | 11x10 | 121 ft² |
| Gazebo | 8x8 | 64 ft² |
| Upper | Size | ft² |
|---|---|---|
| Bedroom 1 | 17x14 | 289 ft² |
| Bedroom 2 | 11x10 | 121 ft² |
| Bedroom 3 | 11x10 | 121 ft² |
| Bedroom 4 | 11x8 | 121 ft² |
| Lower | Size | ft² |
|---|---|---|
| Family Room | 22x12 | 484 ft² |
| Workshop | 17x14 | 289 ft² |
| Storage | 12x11 | 144 ft² |
| Utility Room | 9x8 | 81 ft² |
LOT
Acres: N/A
Lot Size Dim.: 283x822x575x801
Longitude: 45.1205
Latitude: -92.9411
Zoning: Residential-Single Family
FINANCIAL & TAXES
Tax year: 2024
Tax annual amount: $6,230
MISCELLANEOUS
Fuel System: N/A
Sewer System: Mound Septic,Private Sewer
Water System: Drilled,Well
ADITIONAL INFORMATION
MLS#: NST7582093
Listing Brokerage: Realty Group

ID: 2886943
Published: April 27, 2024
Last Update: April 27, 2024
Views: 11






