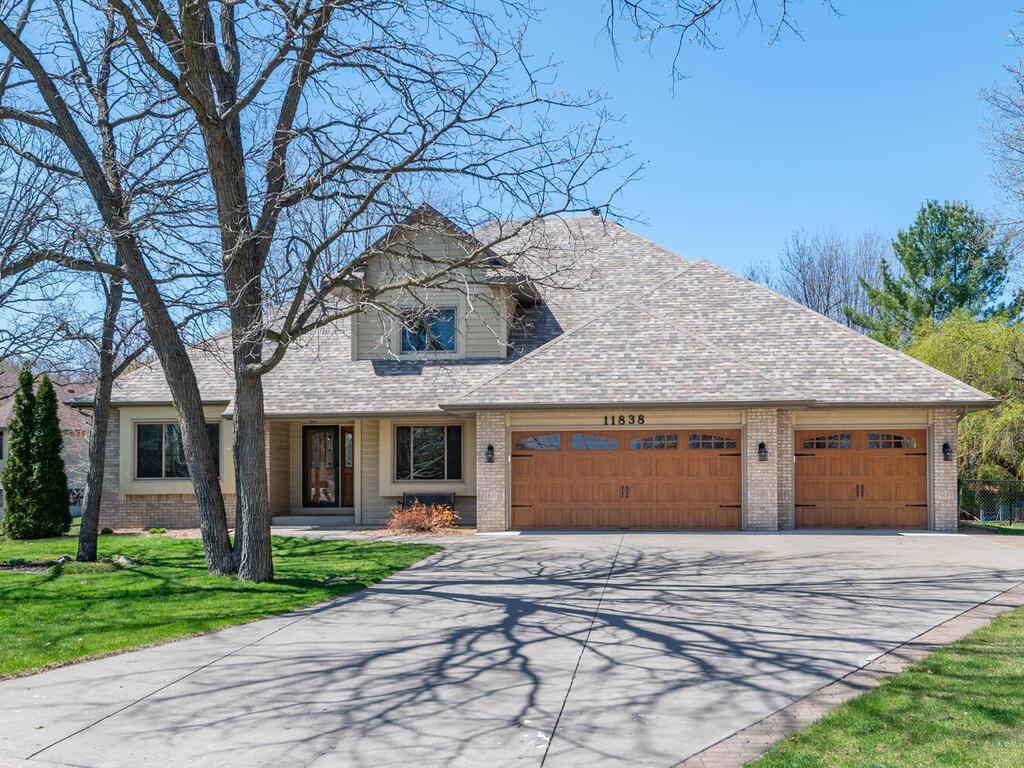11838 ALDER STREET
11838 Alder Street, Coon Rapids, 55448, MN
-
Price: $519,000
-
Status type: For Sale
-
City: Coon Rapids
-
Neighborhood: Burl Oaks Estates
Bedrooms: 4
Property Size :3347
-
Listing Agent: NST15469,NST61417
-
Property type : Single Family Residence
-
Zip code: 55448
-
Street: 11838 Alder Street
-
Street: 11838 Alder Street
Bathrooms: 4
Year: 1991
Listing Brokerage: Home Avenue - Agent
FEATURES
- Range
- Refrigerator
- Washer
- Dryer
- Microwave
- Exhaust Fan
- Dishwasher
- Water Softener Owned
- Disposal
- Gas Water Heater
- Stainless Steel Appliances
DETAILS
Nestled on cul-de-sac, this Home features GREAT curb appeal, inviting 2-Story Great Rm that opens to Kitchen/Dining, Primary Bdrm w/beautifully updated Ensuite Bath, finished LL & Screened Porch leading to fenced Bkyd. Attractive newly sanded/refinished hwd flrs connect Great Rm & Kitchen/Dining. Kitchen features silestone c-tops, ss appl & lots of cabinetry w/breakfast bar. Adj Inform Dining leads out to Screened Porch o’looking fenced Bkyd – quickly to become your favorite gathering spot! Vaulted Primary Bdrm leads to private Full Bath w/notable porcelain tile flr, dbl sink vanity, Lg soaking tub & sep tiled shower. Attractive staircase leads to sizable Loft. 2 Bdrms & Full Bath complete UL. Finished LL has Lg Family Rm w/vinyl plank flring, Bar Area & French drs leading into Flex Rm. LL incl 4th Bdrm w/Lg walk-in closet & ¾ Bath. Concrete driveway leads to Garage w/newer garage drs & garage flr w/epoxy coating. Located near 2 Parks that hold plygrnds, ball fields & hockey rinks.
INTERIOR
Bedrooms: 4
Fin ft² / Living Area: 3347 ft²
Below Ground Living: 1147ft²
Bathrooms: 4
Above Ground Living: 2200ft²
-
Basement Details: Block, Daylight/Lookout Windows, Finished, Full,
Appliances Included:
-
- Range
- Refrigerator
- Washer
- Dryer
- Microwave
- Exhaust Fan
- Dishwasher
- Water Softener Owned
- Disposal
- Gas Water Heater
- Stainless Steel Appliances
EXTERIOR
Air Conditioning: Central Air
Garage Spaces: 3
Construction Materials: N/A
Foundation Size: 1384ft²
Unit Amenities:
-
- Kitchen Window
- Porch
- Natural Woodwork
- Hardwood Floors
- Ceiling Fan(s)
- Walk-In Closet
- Vaulted Ceiling(s)
- Washer/Dryer Hookup
- In-Ground Sprinkler
- Paneled Doors
- Cable
- French Doors
- Tile Floors
- Main Floor Primary Bedroom
- Primary Bedroom Walk-In Closet
Heating System:
-
- Forced Air
ROOMS
| Main | Size | ft² |
|---|---|---|
| Great Room | 18x14 | 324 ft² |
| Dining Room | 13x11 | 169 ft² |
| Kitchen | 13x11 | 169 ft² |
| Screened Porch | 21x10 | 441 ft² |
| Bedroom 1 | 14x13 | 196 ft² |
| Informal Dining Room | 11x09 | 121 ft² |
| Laundry | 07x06 | 49 ft² |
| Upper | Size | ft² |
|---|---|---|
| Bedroom 2 | 13x11 | 169 ft² |
| Bedroom 3 | 11x11 | 121 ft² |
| Loft | 14x11 | 196 ft² |
| Lower | Size | ft² |
|---|---|---|
| Bedroom 4 | 13x11 | 169 ft² |
| Family Room | 26x17 | 676 ft² |
| Flex Room | 12x10 | 144 ft² |
LOT
Acres: N/A
Lot Size Dim.: Irregular
Longitude: 45.1861
Latitude: -93.2683
Zoning: Residential-Single Family
FINANCIAL & TAXES
Tax year: 2024
Tax annual amount: $4,907
MISCELLANEOUS
Fuel System: N/A
Sewer System: City Sewer/Connected
Water System: City Water/Connected
ADITIONAL INFORMATION
MLS#: NST7584063
Listing Brokerage: Home Avenue - Agent

ID: 2901672
Published: May 02, 2024
Last Update: May 02, 2024
Views: 7






