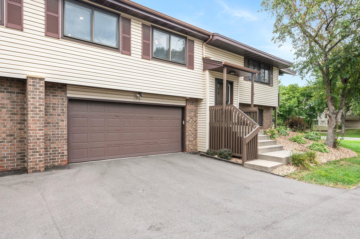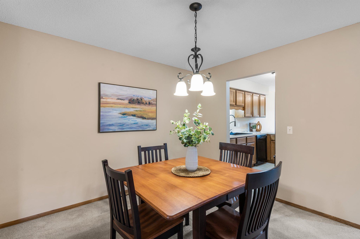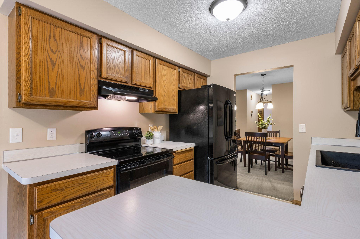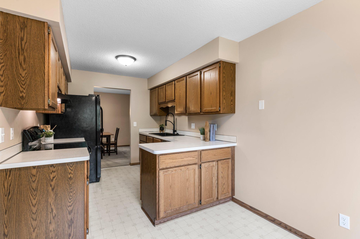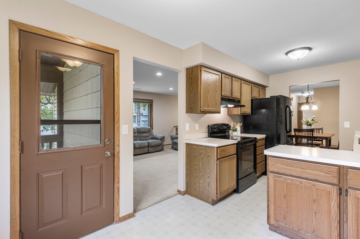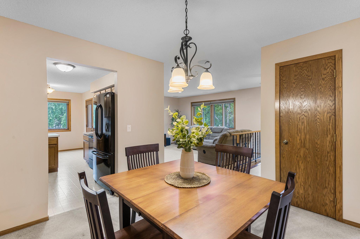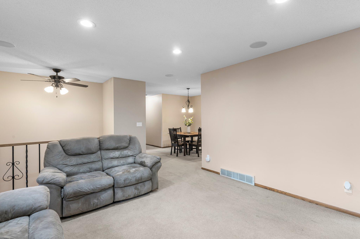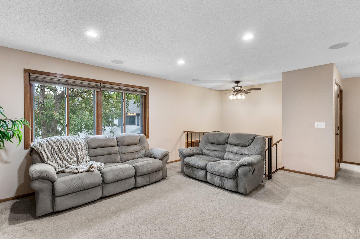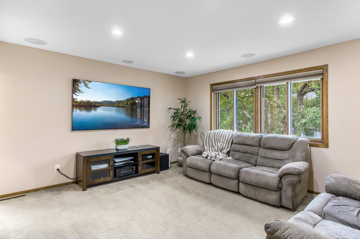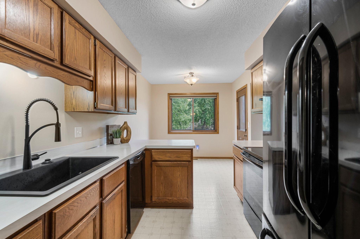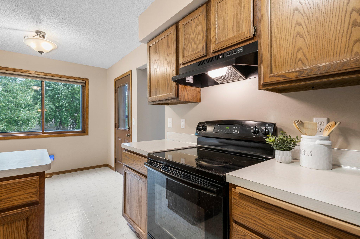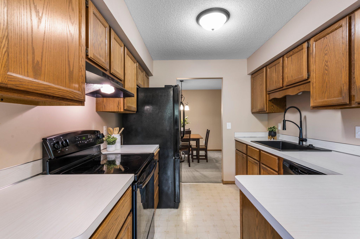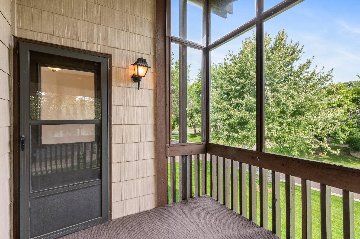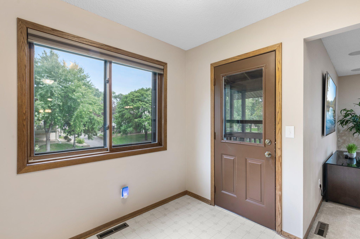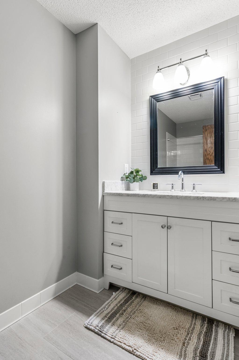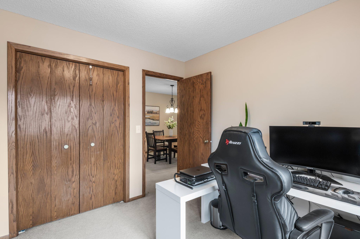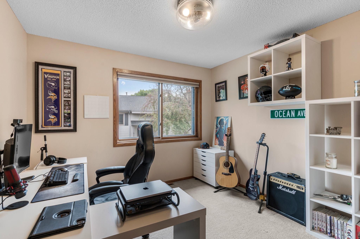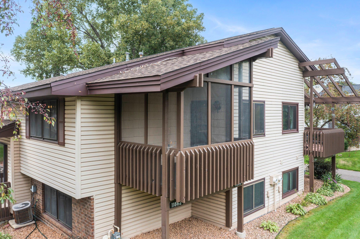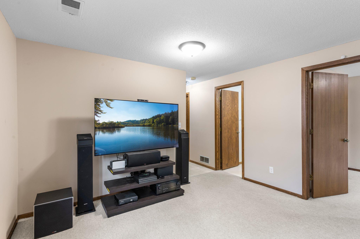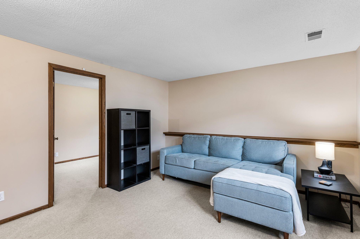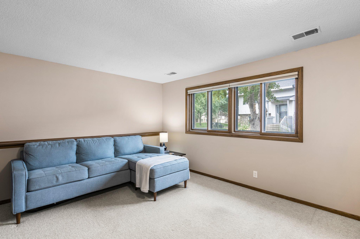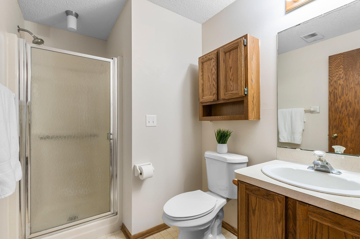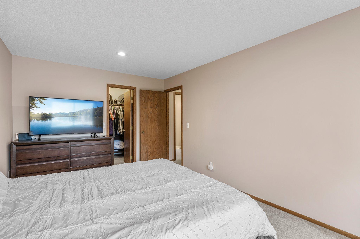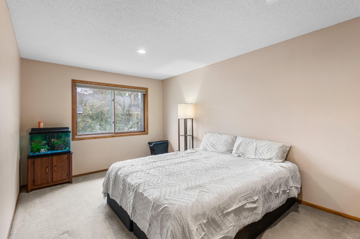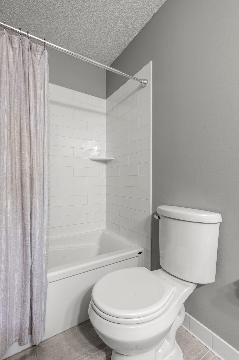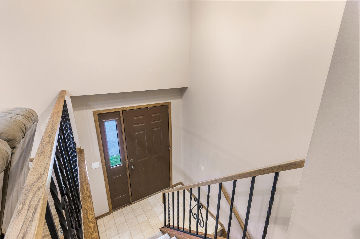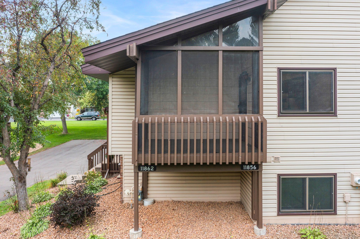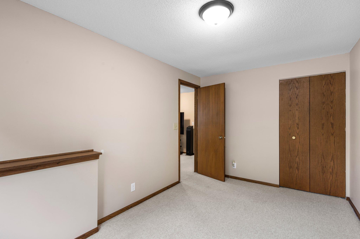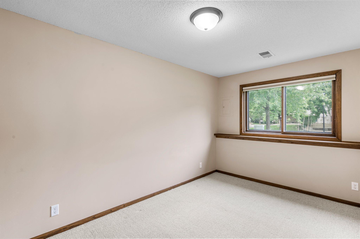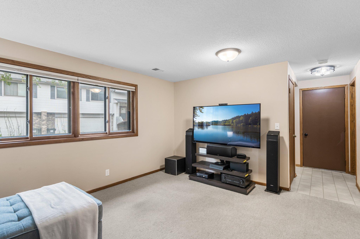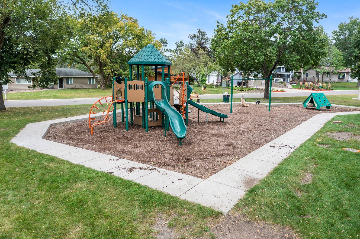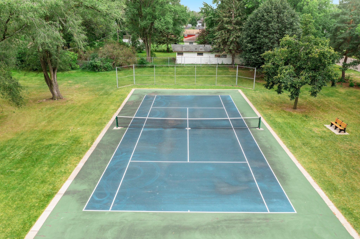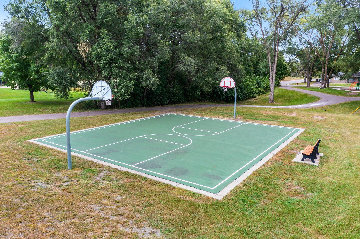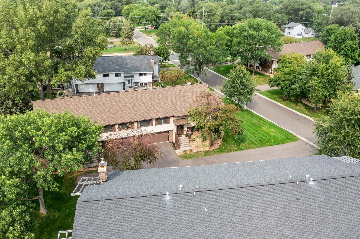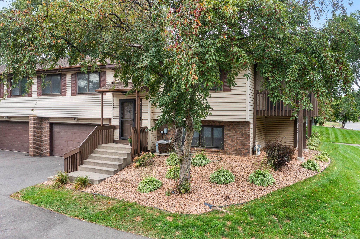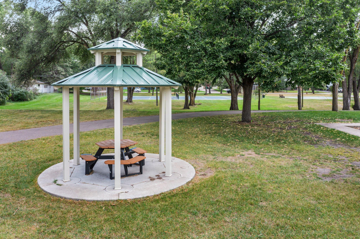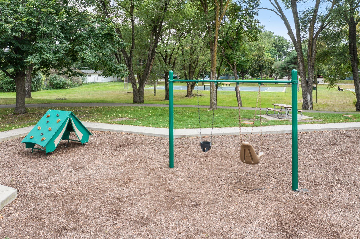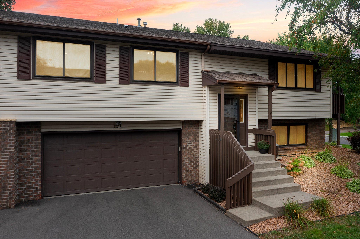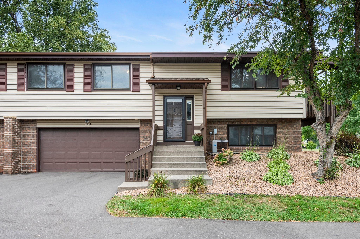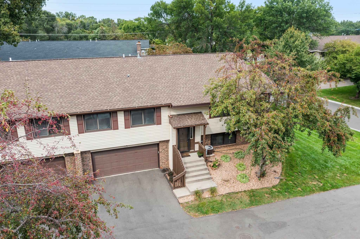11856 UNDERCLIFF STREET
11856 Undercliff Street, Coon Rapids, 55433, MN
-
Price: $239,900
-
Status type: For Sale
-
City: Coon Rapids
-
Neighborhood: Reisling Park North 3rd Add
Bedrooms: 3
Property Size :1723
-
Listing Agent: NST19361,NST110249
-
Property type : Townhouse Quad/4 Corners
-
Zip code: 55433
-
Street: 11856 Undercliff Street
-
Street: 11856 Undercliff Street
Bathrooms: 2
Year: 1989
Listing Brokerage: RE/MAX Results
FEATURES
- Range
- Refrigerator
- Washer
- Dryer
- Exhaust Fan
- Dishwasher
- Water Softener Owned
- Disposal
- Gas Water Heater
DETAILS
Privacy and convenience come together perfectly at this well-maintained townhome in Coon Rapids. Move-in ready, the house is just awaiting your personal touches. Filled with natural light, the living room flows into a formal dining room followed by the kitchen offering plenty of cabinet storage and sleek black appliances. Just off the dedicated kitchen eat-in area you can head out to the charming screened in porch which is sure to become your favorite place to relax and rewind. With two bedrooms on the main level and a third bedroom on the lower, there’s room for all your needs whether that’s a home office, at home gym, etc. Both levels have a bathroom with the main level boasting a modern finish. Utilize the downstairs living area for a low-key movie night or for entertaining guests. Enjoy the neighborhood amenities including a tennis court, basketball court, park, and small pavilion, all nestled within a great location close to the scenic Mississippi River and life’s everyday conveniences.
INTERIOR
Bedrooms: 3
Fin ft² / Living Area: 1723 ft²
Below Ground Living: 611ft²
Bathrooms: 2
Above Ground Living: 1112ft²
-
Basement Details: Finished, Partial,
Appliances Included:
-
- Range
- Refrigerator
- Washer
- Dryer
- Exhaust Fan
- Dishwasher
- Water Softener Owned
- Disposal
- Gas Water Heater
EXTERIOR
Air Conditioning: Central Air
Garage Spaces: 2
Construction Materials: N/A
Foundation Size: 1112ft²
Unit Amenities:
-
- Porch
- Natural Woodwork
- Ceiling Fan(s)
- In-Ground Sprinkler
- Tile Floors
Heating System:
-
- Forced Air
ROOMS
| Main | Size | ft² |
|---|---|---|
| Living Room | 16x14 | 256 ft² |
| Dining Room | 11x9 | 121 ft² |
| Kitchen | 11x9 | 121 ft² |
| Bedroom 1 | 17x11 | 289 ft² |
| Bedroom 2 | 11x11 | 121 ft² |
| Screened Porch | 11x9 | 121 ft² |
| Lower | Size | ft² |
|---|---|---|
| Family Room | 15x13 | 225 ft² |
| Bedroom 3 | 15x9 | 225 ft² |
LOT
Acres: N/A
Lot Size Dim.: common
Longitude: 45.186
Latitude: -93.3591
Zoning: Residential-Single Family
FINANCIAL & TAXES
Tax year: 2024
Tax annual amount: $2,465
MISCELLANEOUS
Fuel System: N/A
Sewer System: City Sewer/Connected
Water System: City Water/Connected
ADITIONAL INFORMATION
MLS#: NST7662877
Listing Brokerage: RE/MAX Results

ID: 3442193
Published: October 11, 2024
Last Update: October 11, 2024
Views: 54


