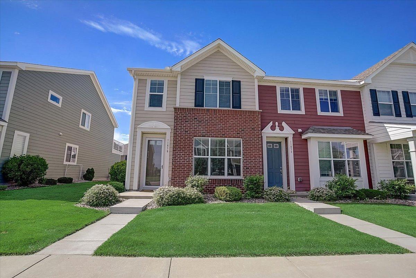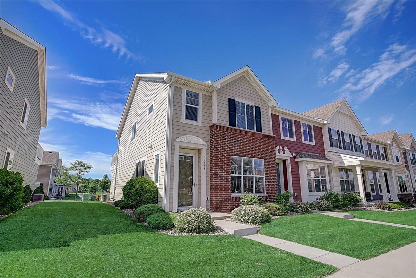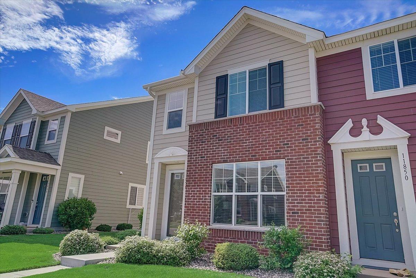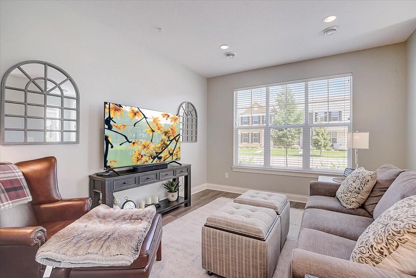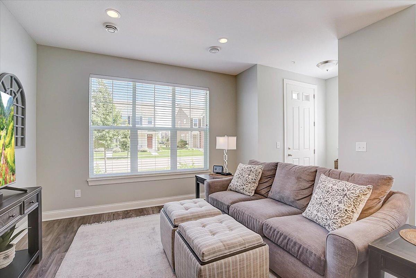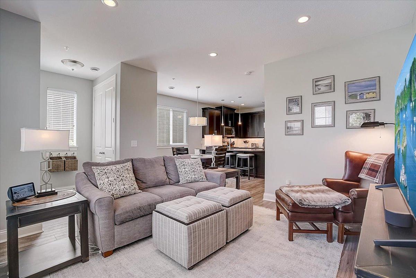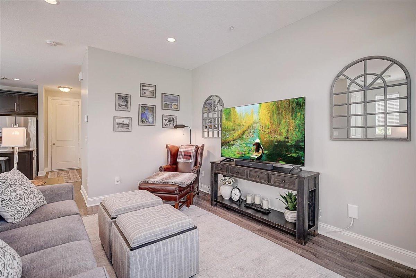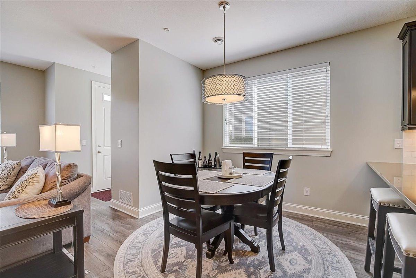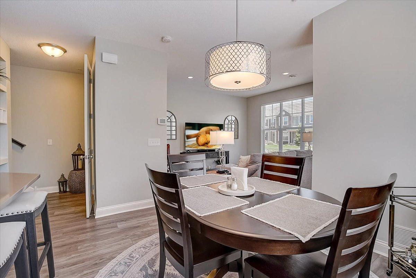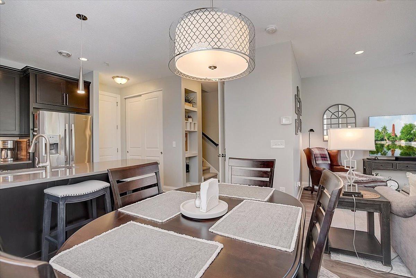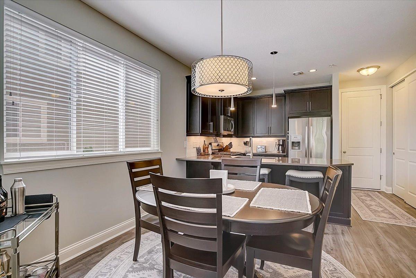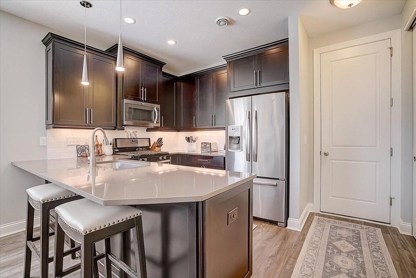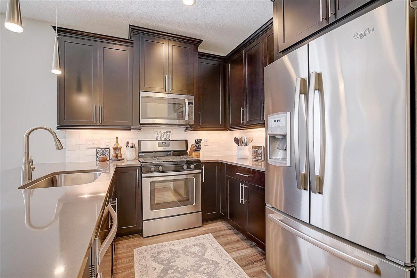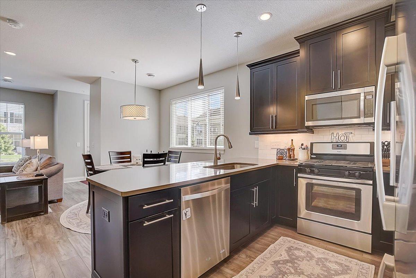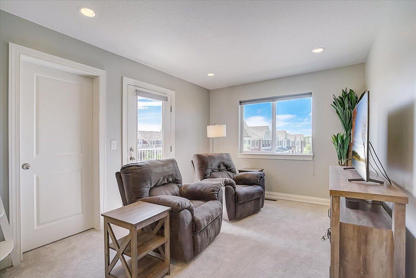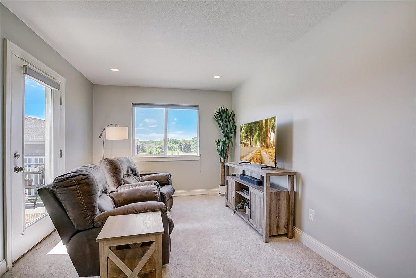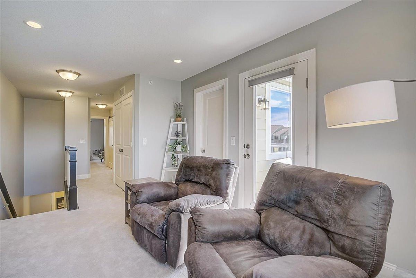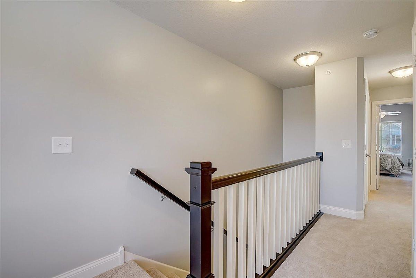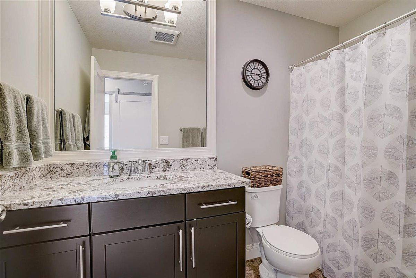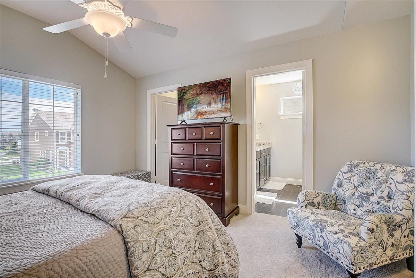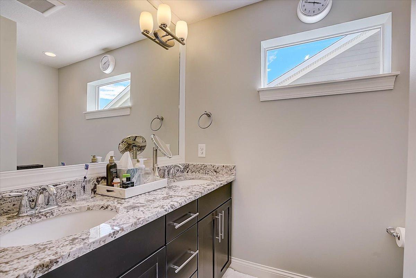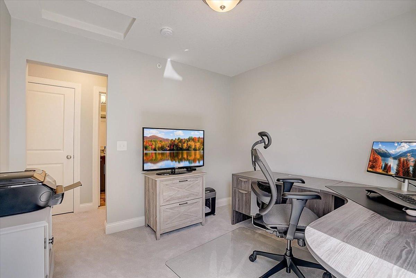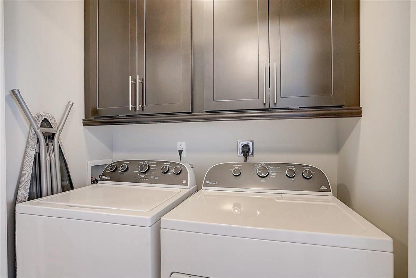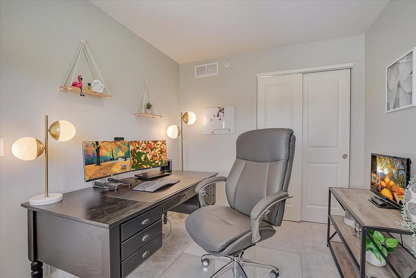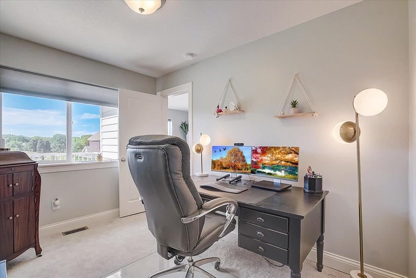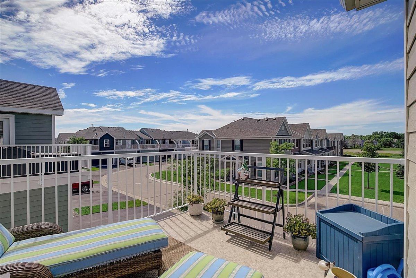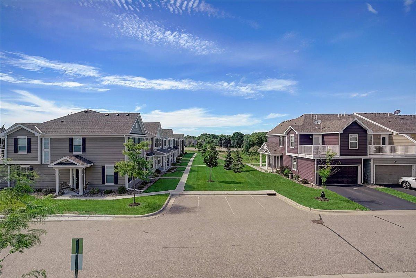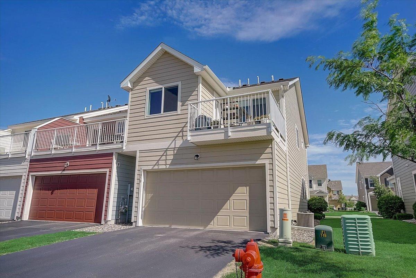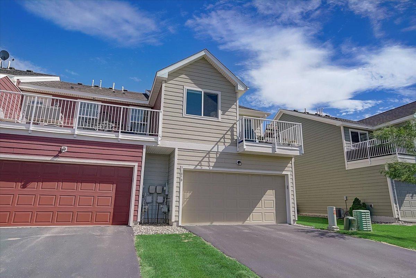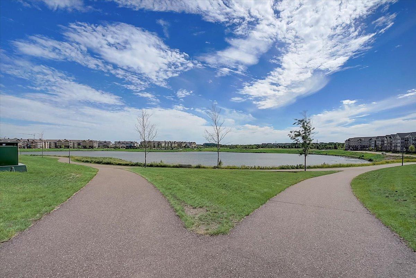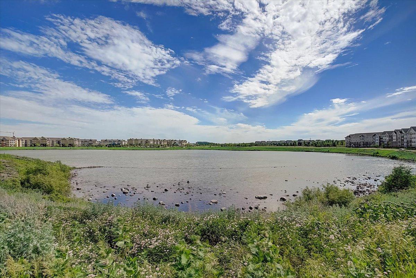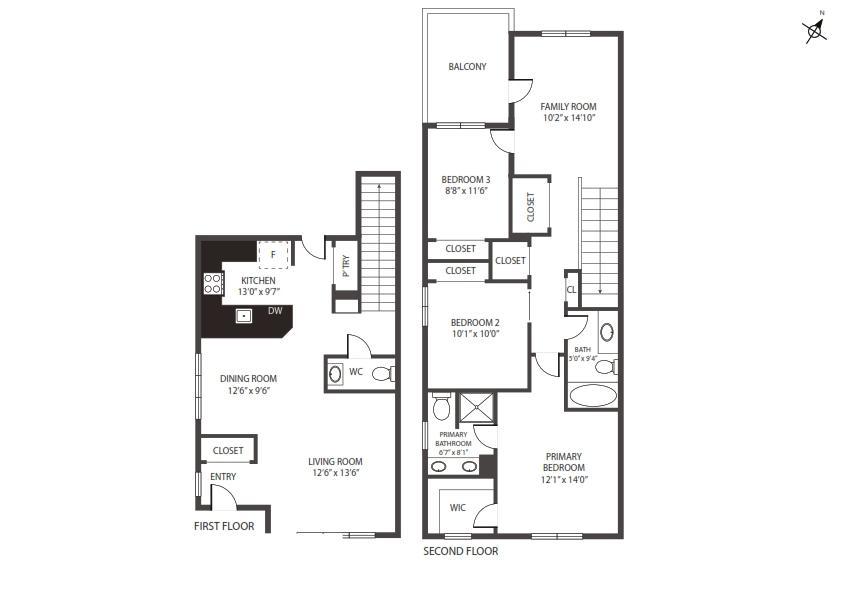11858 84TH AVENUE
11858 84th Avenue, Maple Grove, 55369, MN
-
Price: $354,900
-
Status type: For Sale
-
City: Maple Grove
-
Neighborhood: Highgrove 3rd Add
Bedrooms: 3
Property Size :1466
-
Listing Agent: NST21063,NST66806
-
Property type : Townhouse Side x Side
-
Zip code: 55369
-
Street: 11858 84th Avenue
-
Street: 11858 84th Avenue
Bathrooms: 3
Year: 2014
Listing Brokerage: Redfin Corporation
FEATURES
- Range
- Refrigerator
- Washer
- Dryer
- Microwave
- Exhaust Fan
- Dishwasher
- Water Softener Owned
- Disposal
- Freezer
- Cooktop
DETAILS
Well maintained end unit townhome in highly sought-after Highgrove Community. Bright, open floor plan with tall ceilings allows ample natural light to flow through the home. On the main level, the kitchen features stainless steel appliances, under cabinet lighting and quartz countertops with eat in bar that opens to living and dining areas for easy entertaining. Upstairs you’ll find three bedrooms, enclosed laundry and additional loft space leading out to a large deck. The spacious owner's suite includes vaulted ceilings, large walk-in closet and ensuite with double sinks. New flooring throughout and freshly painted. Insulated 2 car garage w/added storage shelving. Within walking distance to everything Arbor Lakes has to offer. Easy commute to I-494 and Hwy 169, shopping & restaurants.
INTERIOR
Bedrooms: 3
Fin ft² / Living Area: 1466 ft²
Below Ground Living: N/A
Bathrooms: 3
Above Ground Living: 1466ft²
-
Basement Details: None,
Appliances Included:
-
- Range
- Refrigerator
- Washer
- Dryer
- Microwave
- Exhaust Fan
- Dishwasher
- Water Softener Owned
- Disposal
- Freezer
- Cooktop
EXTERIOR
Air Conditioning: Central Air
Garage Spaces: 2
Construction Materials: N/A
Foundation Size: 581ft²
Unit Amenities:
-
- Deck
- Ceiling Fan(s)
- Walk-In Closet
- Vaulted Ceiling(s)
- Washer/Dryer Hookup
- In-Ground Sprinkler
- Indoor Sprinklers
- Cable
- Master Bedroom Walk-In Closet
- Ethernet Wired
- Tile Floors
Heating System:
-
- Forced Air
ROOMS
| Main | Size | ft² |
|---|---|---|
| Living Room | 12x13 | 144 ft² |
| Dining Room | 12x9 | 144 ft² |
| Kitchen | 13x9 | 169 ft² |
| n/a | Size | ft² |
|---|---|---|
| n/a | 0 ft² |
| Upper | Size | ft² |
|---|---|---|
| Bedroom 1 | 12x14 | 144 ft² |
| Bedroom 2 | 10x10 | 100 ft² |
| Bedroom 3 | 8x11 | 64 ft² |
LOT
Acres: N/A
Lot Size Dim.: 30x65x30x65
Longitude: 45.107
Latitude: -93.4308
Zoning: Residential-Single Family
FINANCIAL & TAXES
Tax year: 2021
Tax annual amount: $3,289
MISCELLANEOUS
Fuel System: N/A
Sewer System: City Sewer/Connected
Water System: City Water/Connected
ADITIONAL INFORMATION
MLS#: NST6221841
Listing Brokerage: Redfin Corporation

ID: 902498
Published: June 24, 2022
Last Update: June 24, 2022
Views: 67


