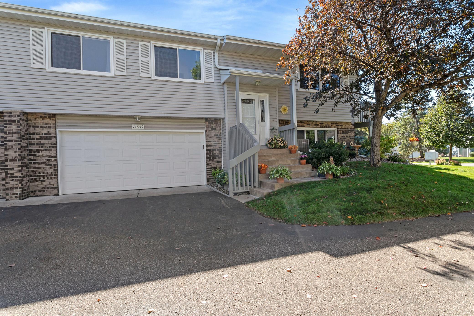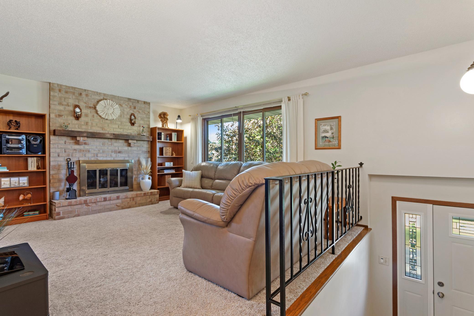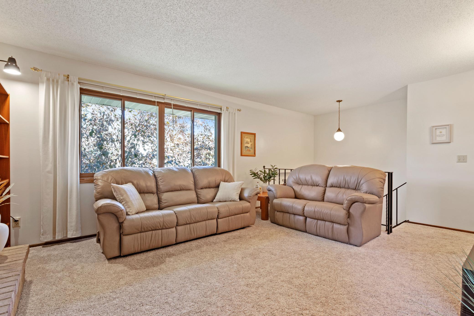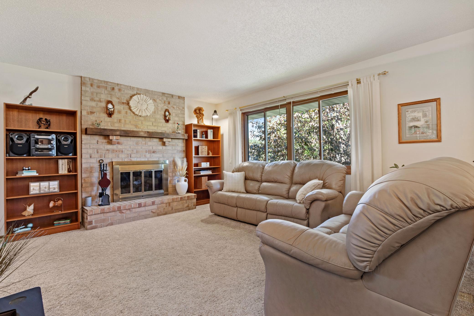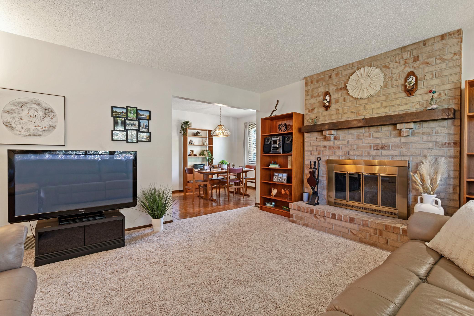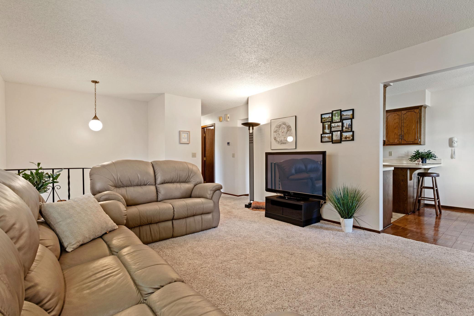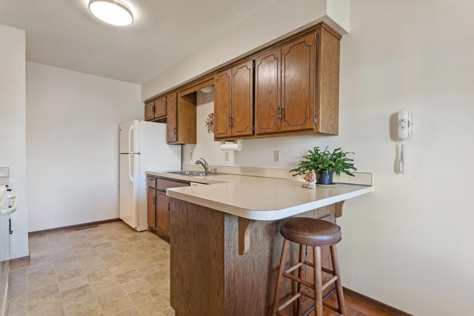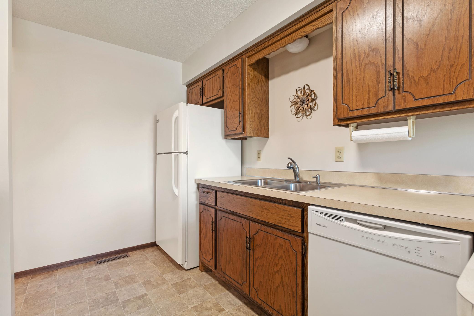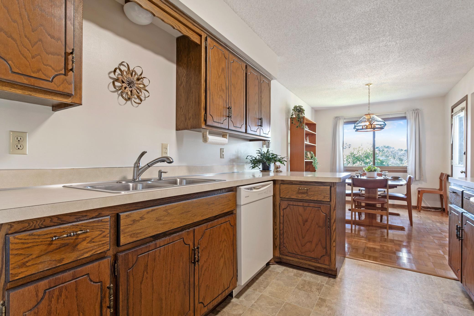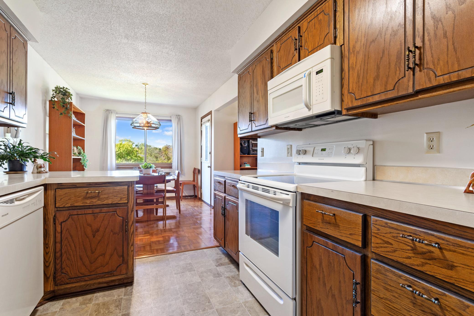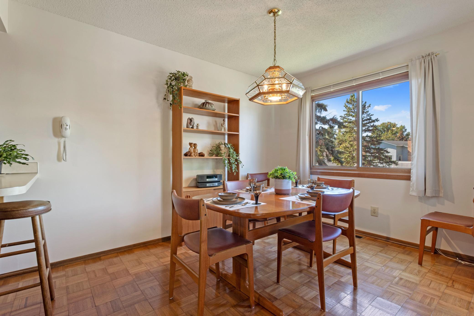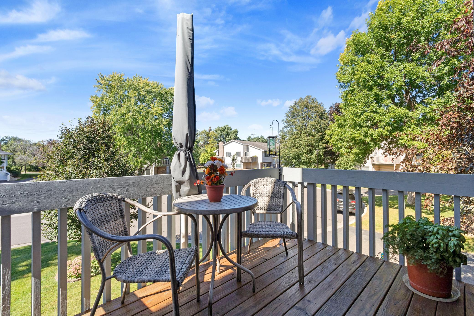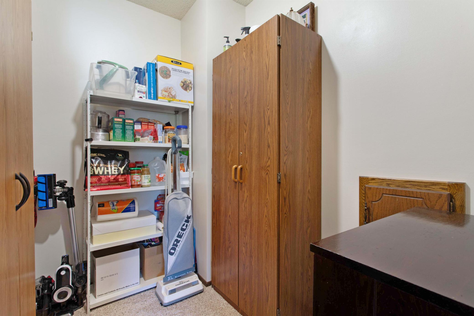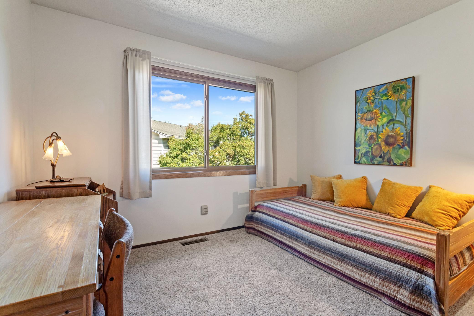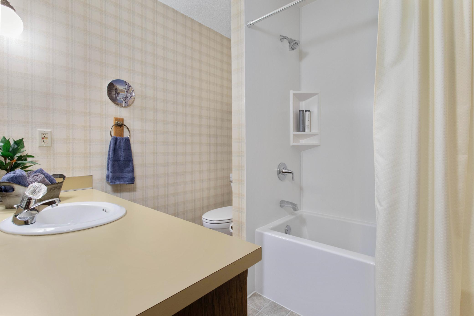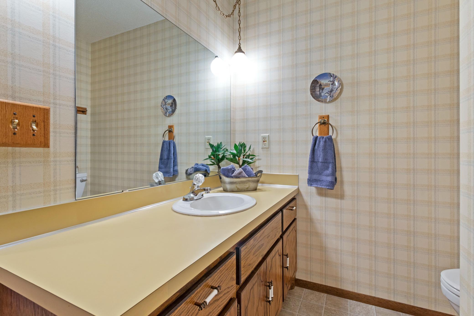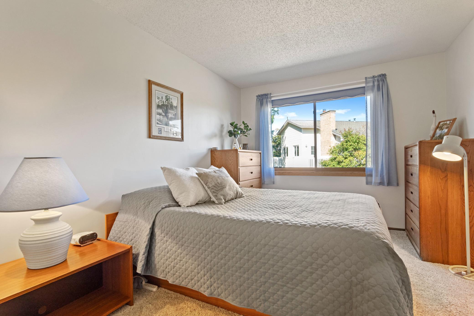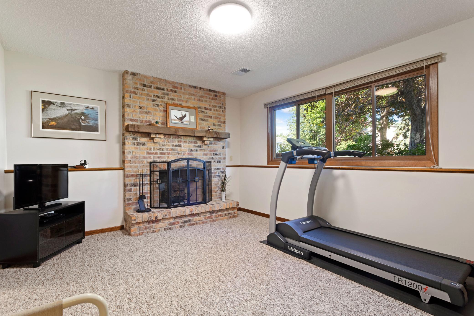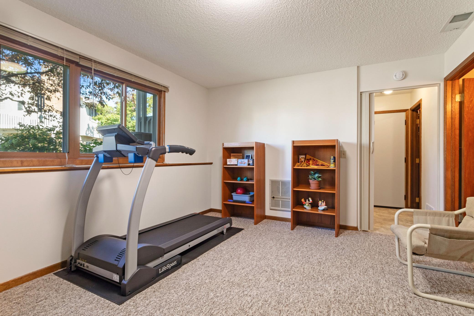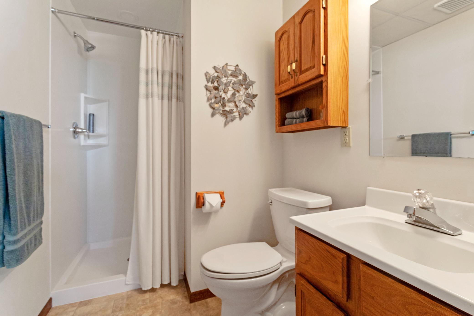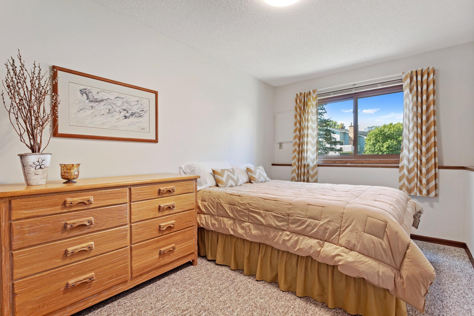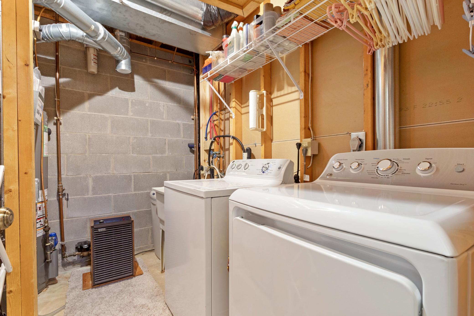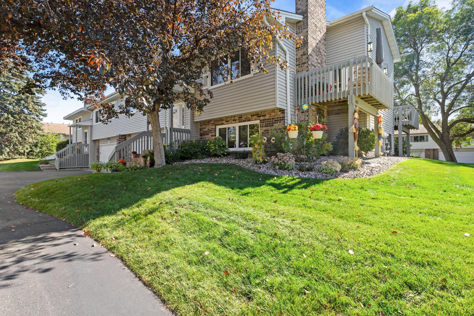11859 WOODBINE STREET
11859 Woodbine Street, Coon Rapids, 55433, MN
-
Price: $240,000
-
Status type: For Sale
-
City: Coon Rapids
-
Neighborhood: Cic 147 Reisling Park North
Bedrooms: 3
Property Size :1765
-
Listing Agent: NST17994,NST17710
-
Property type : Townhouse Quad/4 Corners
-
Zip code: 55433
-
Street: 11859 Woodbine Street
-
Street: 11859 Woodbine Street
Bathrooms: 2
Year: 1981
Listing Brokerage: RE/MAX Results
FEATURES
- Range
- Refrigerator
- Washer
- Dryer
- Microwave
- Dishwasher
- Water Softener Owned
- Disposal
- Water Filtration System
- Gas Water Heater
DETAILS
Welcome to Your Perfect Home! This charming residence boasts 3 bedrooms and 2 baths, offering plenty of space for comfortable living. The upper level features an open and airy floor plan, with a brick-front wood-burning fireplace and abundant natural light. Enjoy the fresh feel of new paint and carpet throughout, along with new and newer other items (see supplement in MLS). The kitchen/dining room is a highlight, featuring a large walk-in pantry and modern appliances, perfect for all your culinary adventures and walk-out to the deck. Access the lower level through a spacious 2-car garage, which leads to a convenient laundry room, 3/4 bath, and a 3rd bedroom. You'll also find a cozy family room, with another wood-burning fireplace - ideal for relaxing evenings. This property is a fantastic investment opportunity, conveniently located near shopping, parks, walking trails, and medical facilities. Don't miss your chance to make this lovely home yours!
INTERIOR
Bedrooms: 3
Fin ft² / Living Area: 1765 ft²
Below Ground Living: 650ft²
Bathrooms: 2
Above Ground Living: 1115ft²
-
Basement Details: Block, Brick/Mortar, Daylight/Lookout Windows, Egress Window(s), Finished, Storage Space,
Appliances Included:
-
- Range
- Refrigerator
- Washer
- Dryer
- Microwave
- Dishwasher
- Water Softener Owned
- Disposal
- Water Filtration System
- Gas Water Heater
EXTERIOR
Air Conditioning: Central Air
Garage Spaces: 2
Construction Materials: N/A
Foundation Size: 1115ft²
Unit Amenities:
-
- Deck
- Natural Woodwork
- Hardwood Floors
- Walk-In Closet
- Local Area Network
- In-Ground Sprinkler
- Primary Bedroom Walk-In Closet
Heating System:
-
- Forced Air
- Space Heater
ROOMS
| Upper | Size | ft² |
|---|---|---|
| Living Room | 13x18 | 169 ft² |
| Dining Room | 9x11 | 81 ft² |
| Kitchen | 10x9 | 100 ft² |
| Bedroom 1 | 16x11 | 256 ft² |
| Bedroom 2 | 10x11 | 100 ft² |
| Deck | 8x10 | 64 ft² |
| Storage | 7x16 | 49 ft² |
| Lower | Size | ft² |
|---|---|---|
| Family Room | 12x15 | 144 ft² |
| Bedroom 3 | 8x12 | 64 ft² |
LOT
Acres: N/A
Lot Size Dim.: 3317 sq ft
Longitude: 45.1859
Latitude: -93.3619
Zoning: Residential-Single Family
FINANCIAL & TAXES
Tax year: 2024
Tax annual amount: $2,307
MISCELLANEOUS
Fuel System: N/A
Sewer System: City Sewer/Connected
Water System: City Water/Connected
ADITIONAL INFORMATION
MLS#: NST7657365
Listing Brokerage: RE/MAX Results

ID: 3444709
Published: October 06, 2024
Last Update: October 06, 2024
Views: 38


