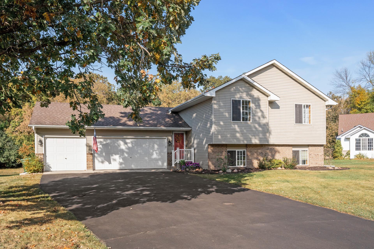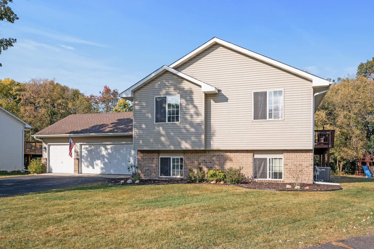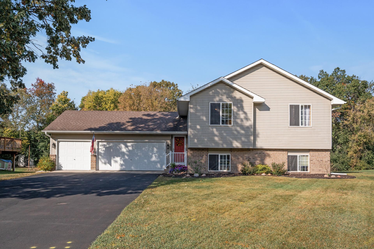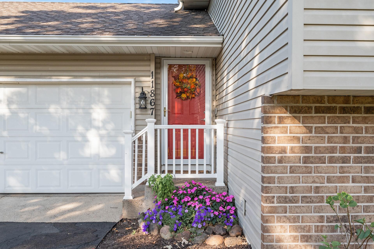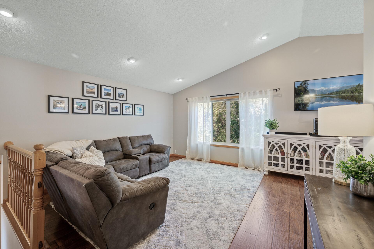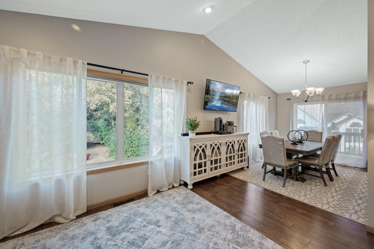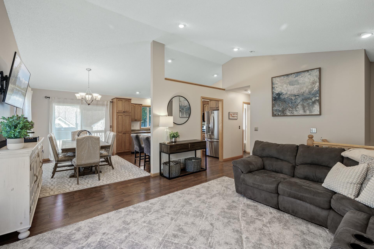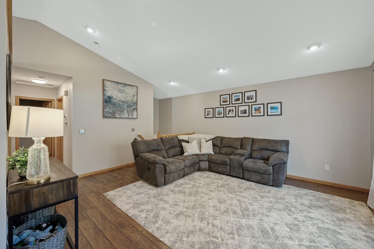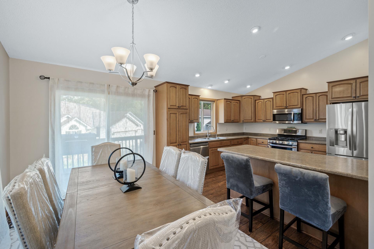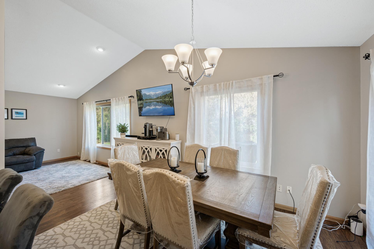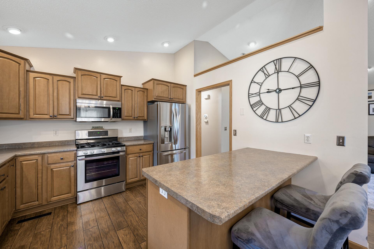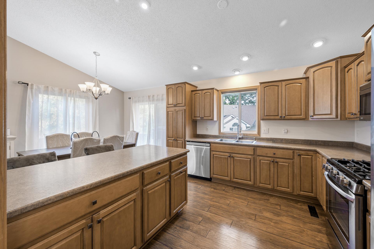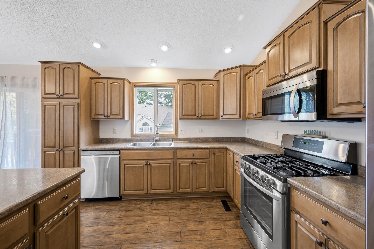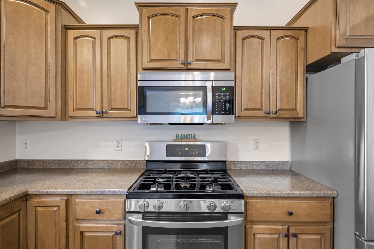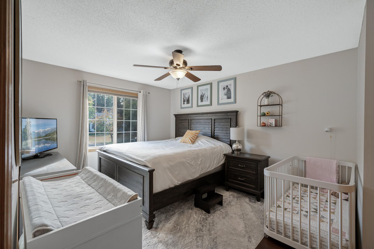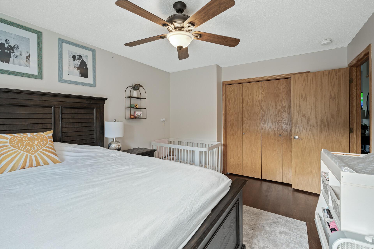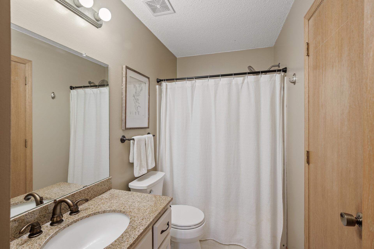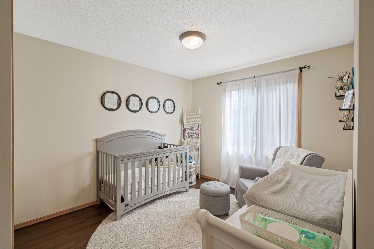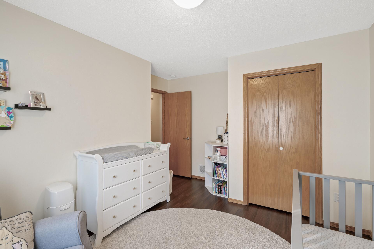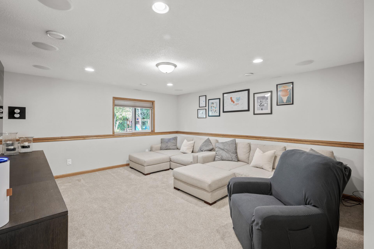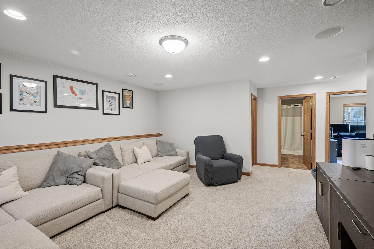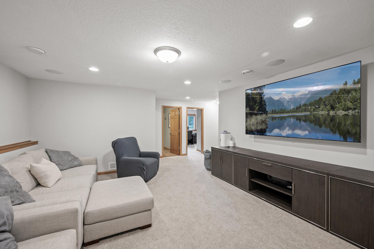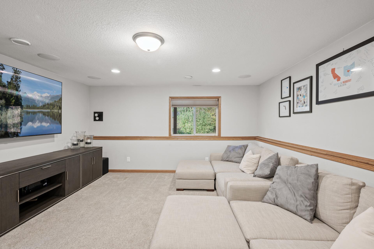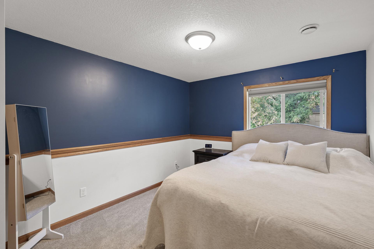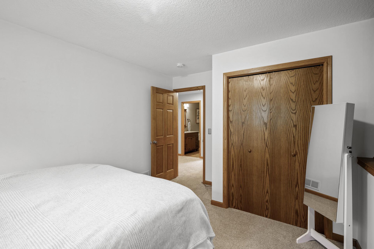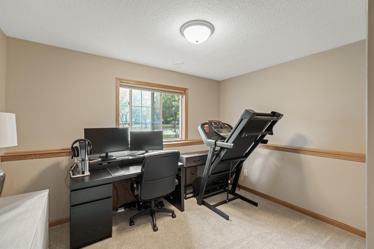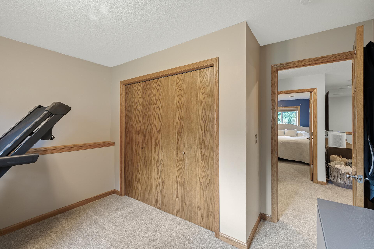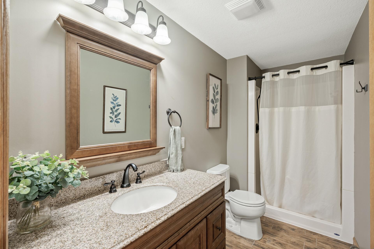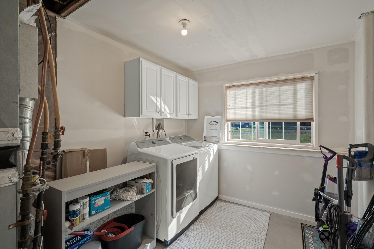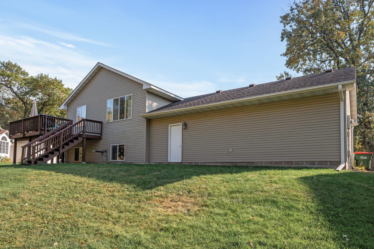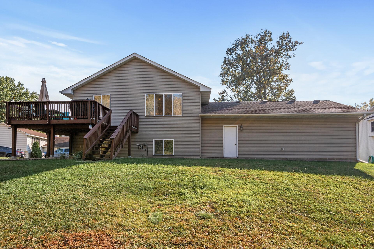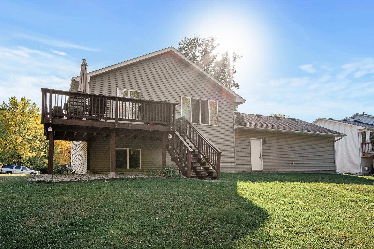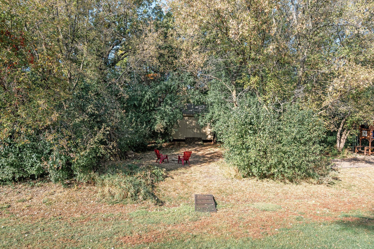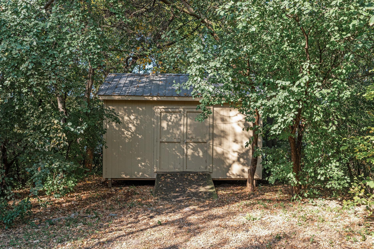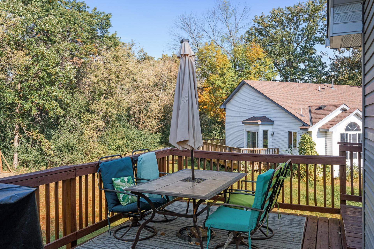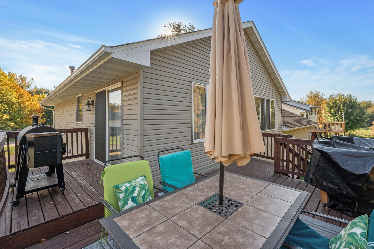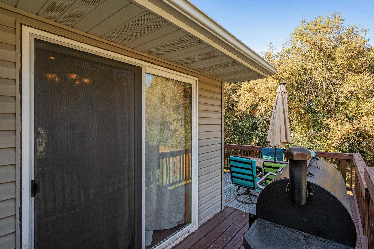11867 AVOCET CIRCLE
11867 Avocet Circle, Minneapolis (Coon Rapids), 55448, MN
-
Price: $415,000
-
Status type: For Sale
-
Neighborhood: Deer Park 2nd
Bedrooms: 4
Property Size :1872
-
Listing Agent: NST25792,NST93096
-
Property type : Single Family Residence
-
Zip code: 55448
-
Street: 11867 Avocet Circle
-
Street: 11867 Avocet Circle
Bathrooms: 2
Year: 1999
Listing Brokerage: Exp Realty, LLC.
FEATURES
- Range
- Refrigerator
- Washer
- Dryer
- Microwave
- Dishwasher
DETAILS
This beautifully updated split-level residence features 4 spacious bedrooms and 2 modern bathrooms, offering the perfect blend of comfort and style. As you step inside, you’ll be greeted by a bright & open living spaces. The inviting living room seamlessly flows into a modern kitchen, complete with stainless steel appliances, a spacious center island and ample cabinet space, making it a chef's delight. Retreat to the upper level where you'll find 2 of the 4 bedrooms, each offering generous closet space and natural light. The lower level features a cozy family room, perfect for movie nights or a play area, along with 2 additional bedroom that can serve as a guest suite or home office. Another updated bathroom on this level adds to the home's convenience. Step outside to discover your private backyard oasis! The spacious yard is perfect for entertaining, gardening, or simply enjoying the fresh air. With plenty of room for outdoor activities, it’s a great space for kids and pets to play. Brand new a/c and furnace in 2023! This home is close to parks, schools, and shopping, making it ideal for families or anyone looking for a vibrant community. Don’t miss your chance to own this stunning home that combines modern updates with a great yard—perfect for creating lasting memories!
INTERIOR
Bedrooms: 4
Fin ft² / Living Area: 1872 ft²
Below Ground Living: 836ft²
Bathrooms: 2
Above Ground Living: 1036ft²
-
Basement Details: Finished,
Appliances Included:
-
- Range
- Refrigerator
- Washer
- Dryer
- Microwave
- Dishwasher
EXTERIOR
Air Conditioning: Central Air
Garage Spaces: 3
Construction Materials: N/A
Foundation Size: 1024ft²
Unit Amenities:
-
Heating System:
-
- Forced Air
ROOMS
| Upper | Size | ft² |
|---|---|---|
| Living Room | 15x14 | 225 ft² |
| Dining Room | 12x10 | 144 ft² |
| Kitchen | 12x12 | 144 ft² |
| Bedroom 1 | 12x12 | 144 ft² |
| Lower | Size | ft² |
|---|---|---|
| Family Room | 16.5x15 | 270.88 ft² |
| Bedroom 3 | 11x9 | 121 ft² |
| Bedroom 4 | 11.5x10.5 | 118.92 ft² |
| Main | Size | ft² |
|---|---|---|
| Bedroom 2 | 11x11 | 121 ft² |
LOT
Acres: N/A
Lot Size Dim.: 155x18x63
Longitude: 45.1859
Latitude: -93.3008
Zoning: Residential-Single Family
FINANCIAL & TAXES
Tax year: 2024
Tax annual amount: $3,479
MISCELLANEOUS
Fuel System: N/A
Sewer System: City Sewer - In Street
Water System: City Water - In Street
ADITIONAL INFORMATION
MLS#: NST7660673
Listing Brokerage: Exp Realty, LLC.

ID: 3447023
Published: October 14, 2024
Last Update: October 14, 2024
Views: 45


