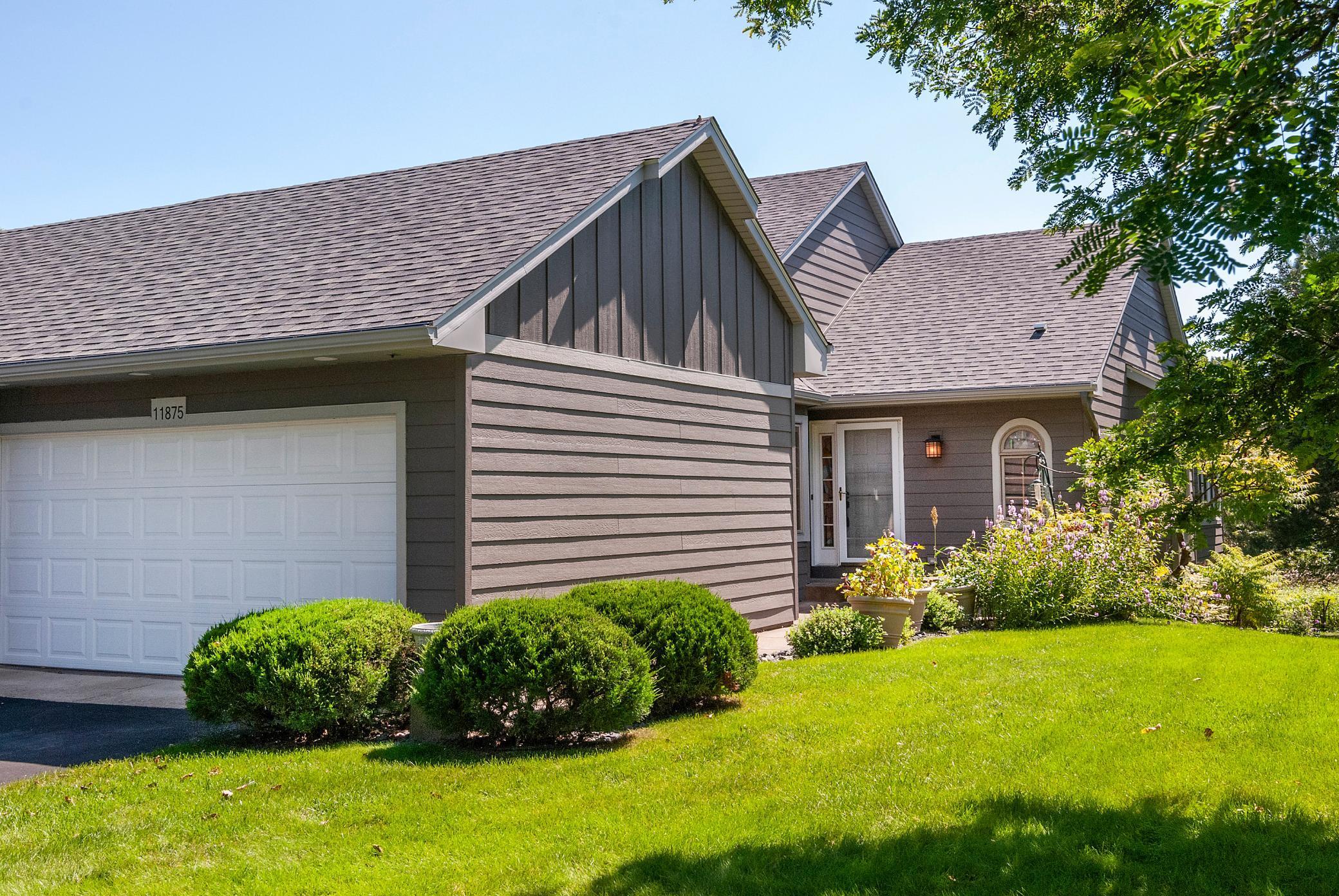11875 MINNETONKA BOULEVARD
11875 Minnetonka Boulevard, Hopkins (Minnetonka), 55305, MN
-
Price: $425,000
-
Status type: For Sale
-
City: Hopkins (Minnetonka)
-
Neighborhood: Windmill Ridge
Bedrooms: 2
Property Size :2099
-
Listing Agent: NST19603,NST42569
-
Property type : Townhouse Side x Side
-
Zip code: 55305
-
Street: 11875 Minnetonka Boulevard
-
Street: 11875 Minnetonka Boulevard
Bathrooms: 2
Year: 1988
Listing Brokerage: RE/MAX Advantage Plus
FEATURES
- Range
- Refrigerator
- Dryer
- Microwave
- Exhaust Fan
- Dishwasher
- Water Softener Owned
- Disposal
- Humidifier
- Gas Water Heater
DETAILS
Excellent location! Wonderful opportunity to purchase a delightful one level plus lower level Minnetonka Town home. Enjoy a vaulted main floor with skylight, granite kitchen counters, tile floors, and a breakfast nook. The living room has a corner fireplace, and a sliding door that walks out to deck. The primary bedroom is located on this level and has an access to a vaulted four season porch complete with a gas fireplace and access to the deck. The main floor bath offers a separate shower, heated and jetted tub, plus double vanity. The lower level has a spacious walkout family room with corner fireplace. The second bedroom is on this level, it has wood floors and wonderful private wood views, perfect for a home office. You'll enjoy the back yard from the patio or deck. There's a two car garage and more. The home has recently been resided and re roofed. Plus the seller has had the interior painted and the main floor carpeted. A quick possession is possible as well.
INTERIOR
Bedrooms: 2
Fin ft² / Living Area: 2099 ft²
Below Ground Living: 898ft²
Bathrooms: 2
Above Ground Living: 1201ft²
-
Basement Details: Block, Drain Tiled, Finished, Full, Storage Space, Walkout,
Appliances Included:
-
- Range
- Refrigerator
- Dryer
- Microwave
- Exhaust Fan
- Dishwasher
- Water Softener Owned
- Disposal
- Humidifier
- Gas Water Heater
EXTERIOR
Air Conditioning: Central Air
Garage Spaces: 2
Construction Materials: N/A
Foundation Size: 1052ft²
Unit Amenities:
-
- Patio
- Kitchen Window
- Deck
- Porch
- Natural Woodwork
- Hardwood Floors
- Vaulted Ceiling(s)
- Washer/Dryer Hookup
- Cable
- Skylight
- French Doors
- Tile Floors
- Main Floor Primary Bedroom
Heating System:
-
- Forced Air
- Fireplace(s)
ROOMS
| Main | Size | ft² |
|---|---|---|
| Living Room | 16 x 13.6 | 216 ft² |
| Dining Room | 16.6 x 11 | 273.9 ft² |
| Kitchen | 15.6 x 11 | 241.8 ft² |
| Bedroom 1 | 16.6 x 11 | 273.9 ft² |
| Deck | 12 x 10 | 144 ft² |
| Four Season Porch | 13 x 11.5 | 148.42 ft² |
| Lower | Size | ft² |
|---|---|---|
| Bedroom 2 | 14 x 10 | 196 ft² |
| Amusement Room | 29 x 16 | 841 ft² |
| Laundry | 11 x 7.6 | 82.5 ft² |
LOT
Acres: N/A
Lot Size Dim.: 30 x 80 x 30 x 80
Longitude: 44.9424
Latitude: -93.4304
Zoning: Residential-Single Family
FINANCIAL & TAXES
Tax year: 2024
Tax annual amount: $4,262
MISCELLANEOUS
Fuel System: N/A
Sewer System: City Sewer/Connected
Water System: City Water/Connected
ADITIONAL INFORMATION
MLS#: NST7626362
Listing Brokerage: RE/MAX Advantage Plus

ID: 3364404
Published: September 04, 2024
Last Update: September 04, 2024
Views: 36






