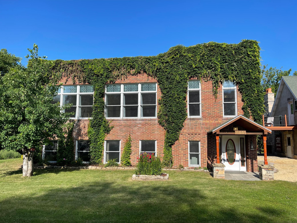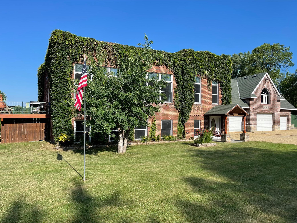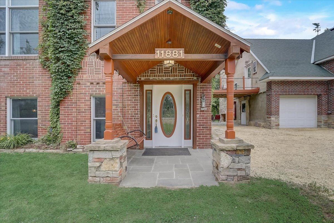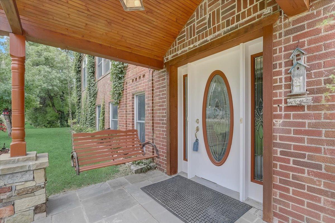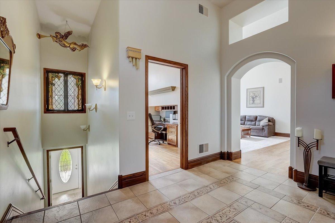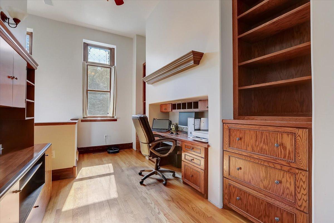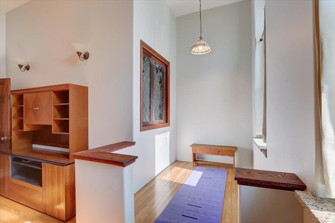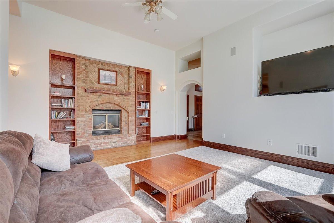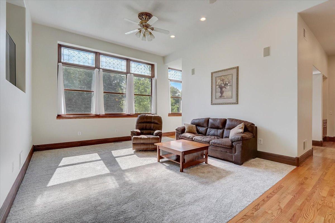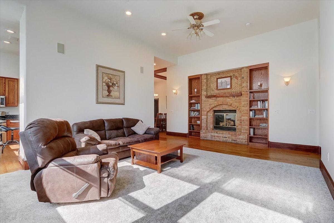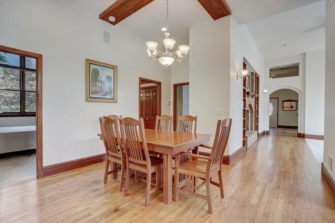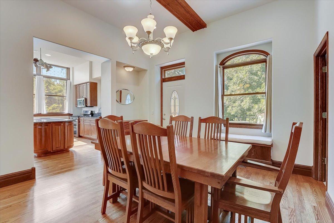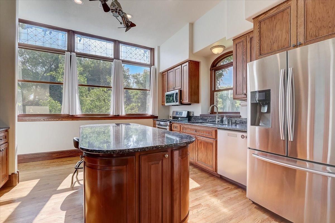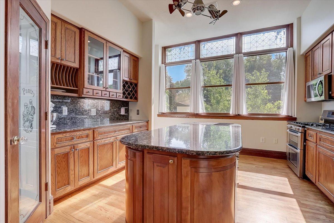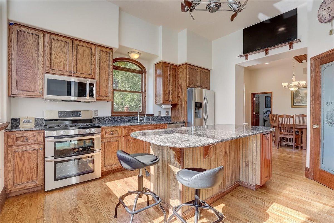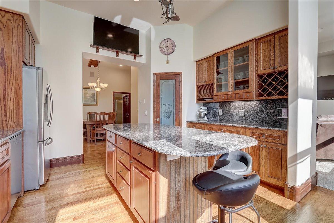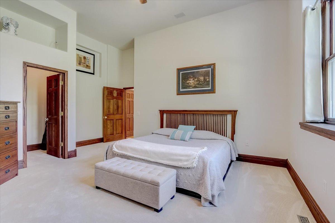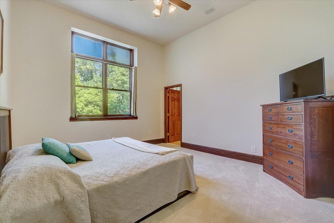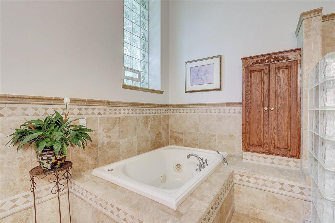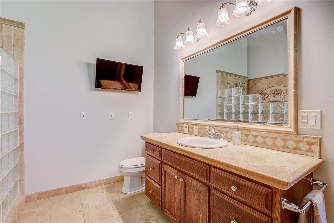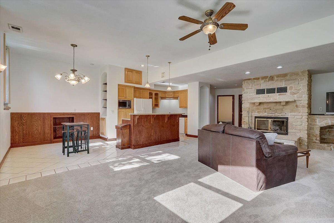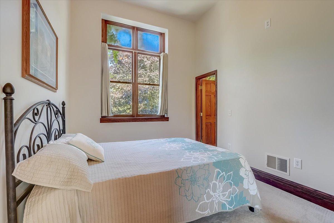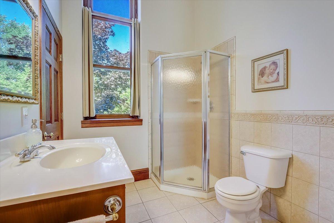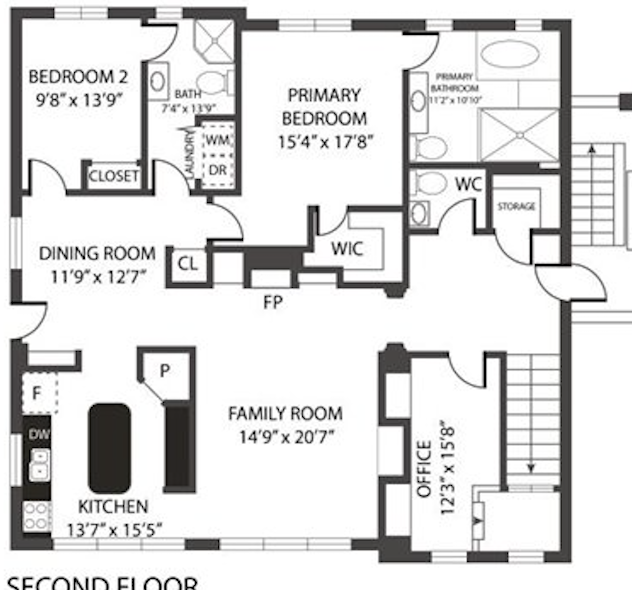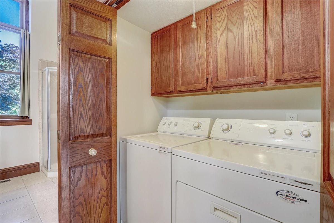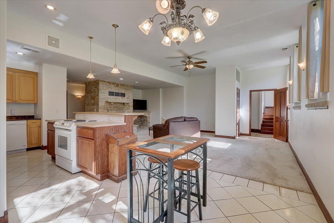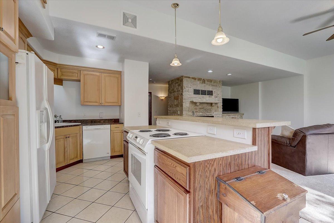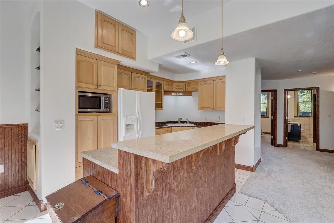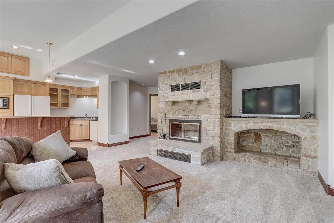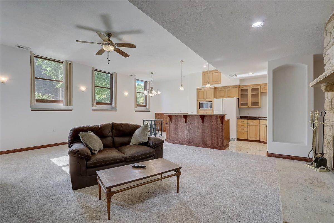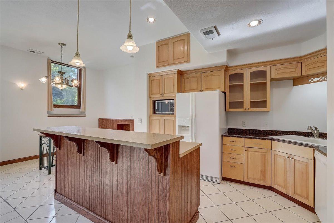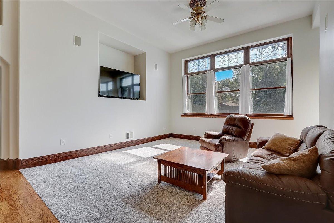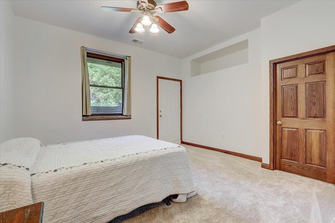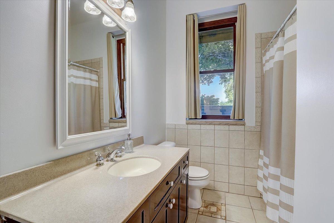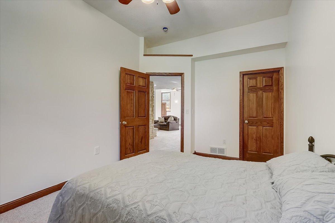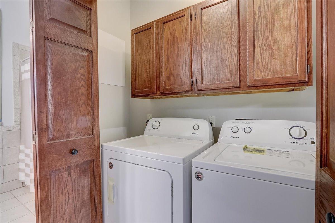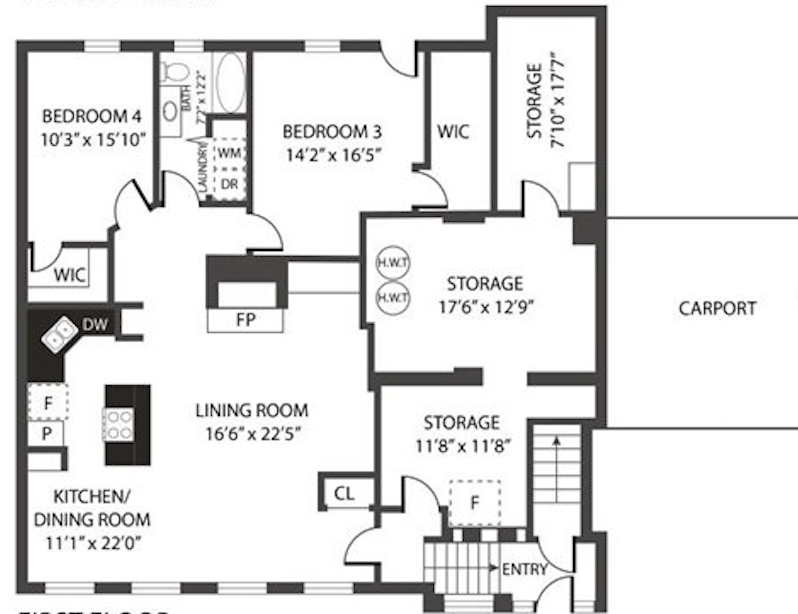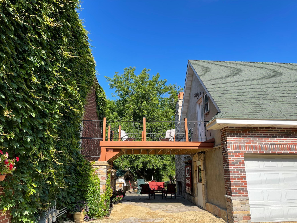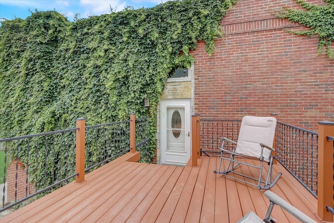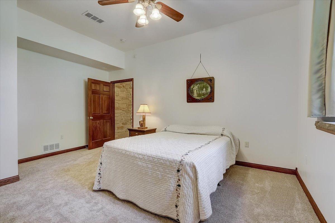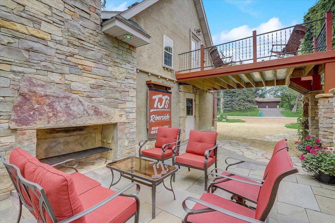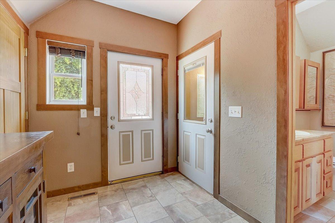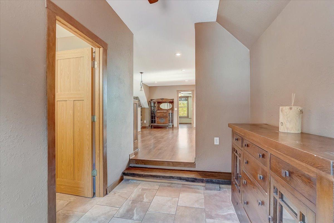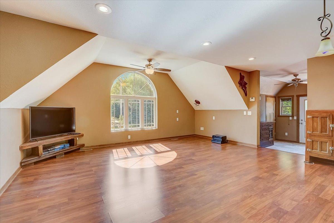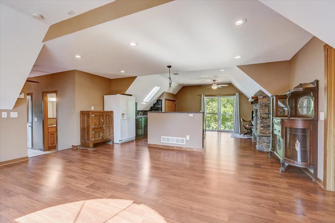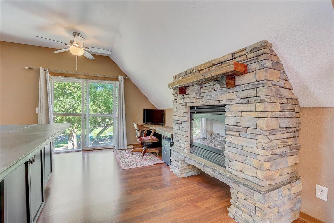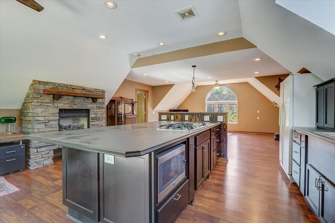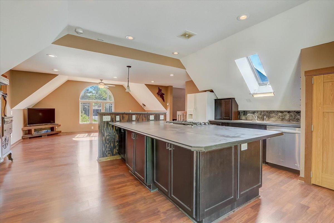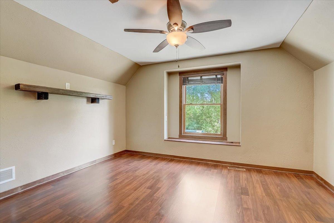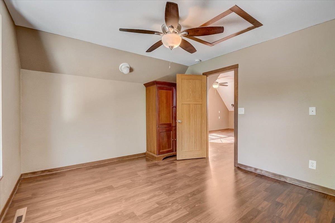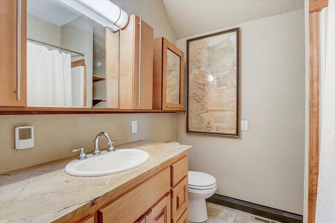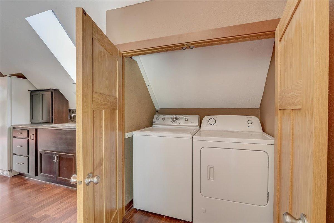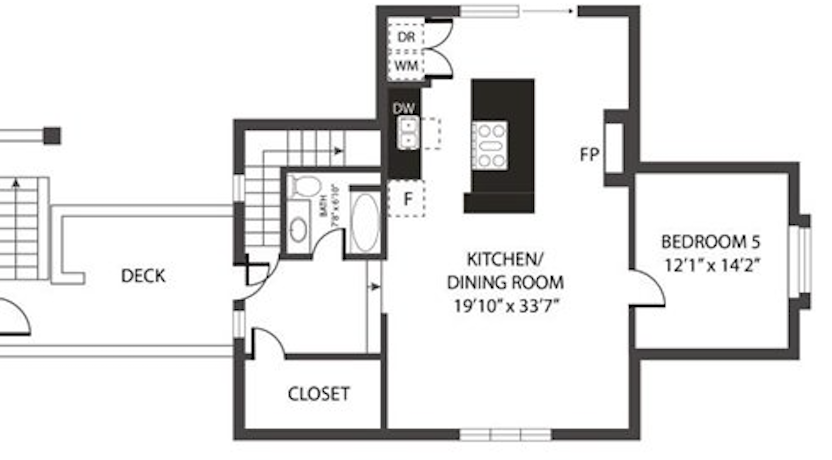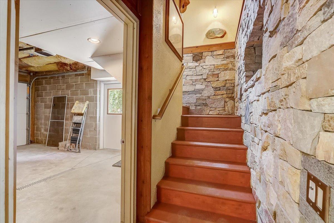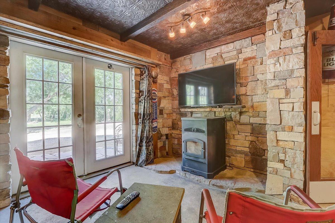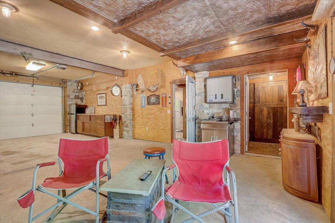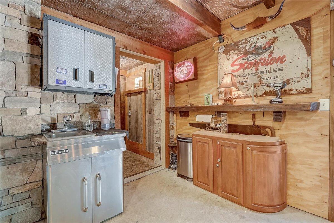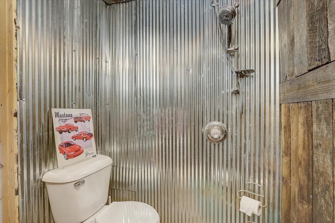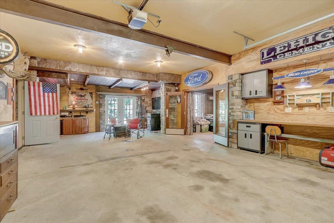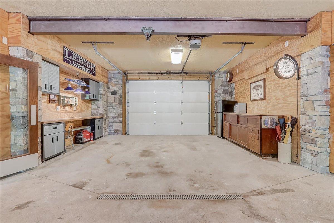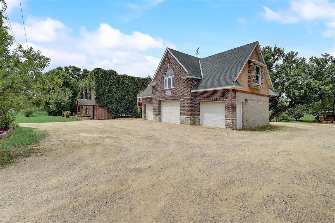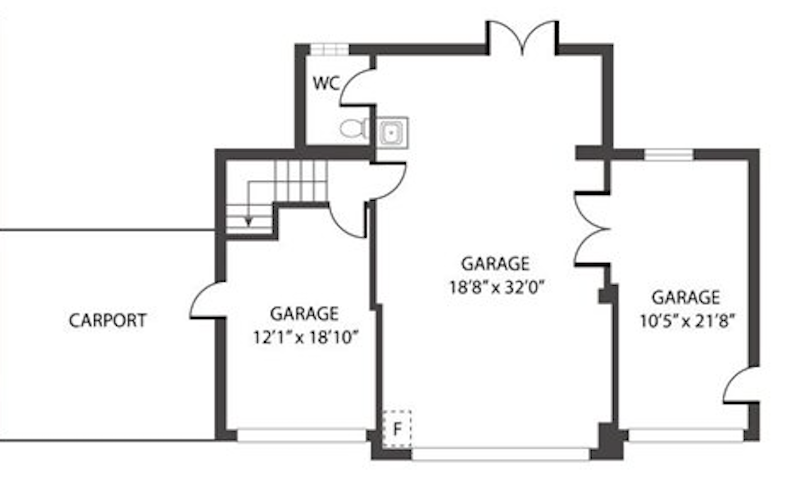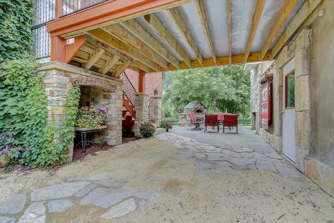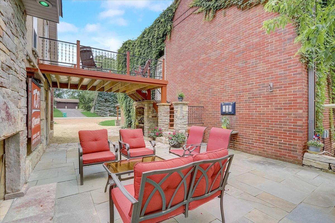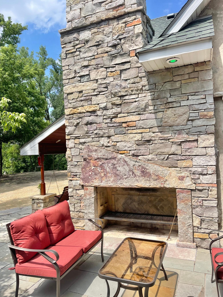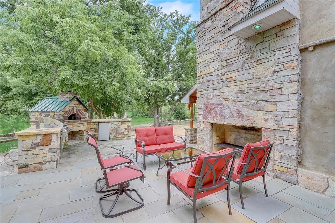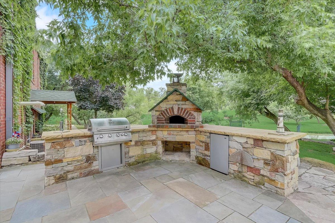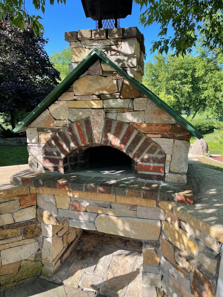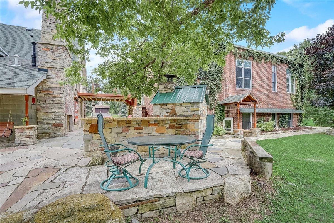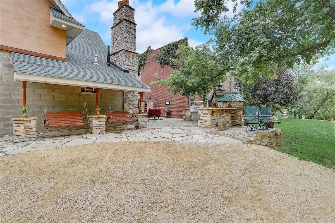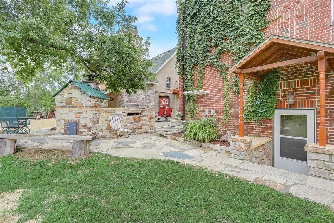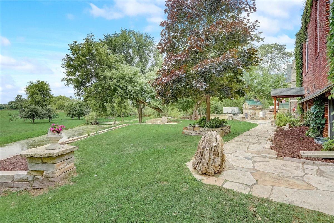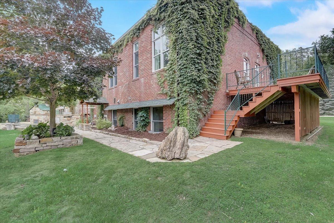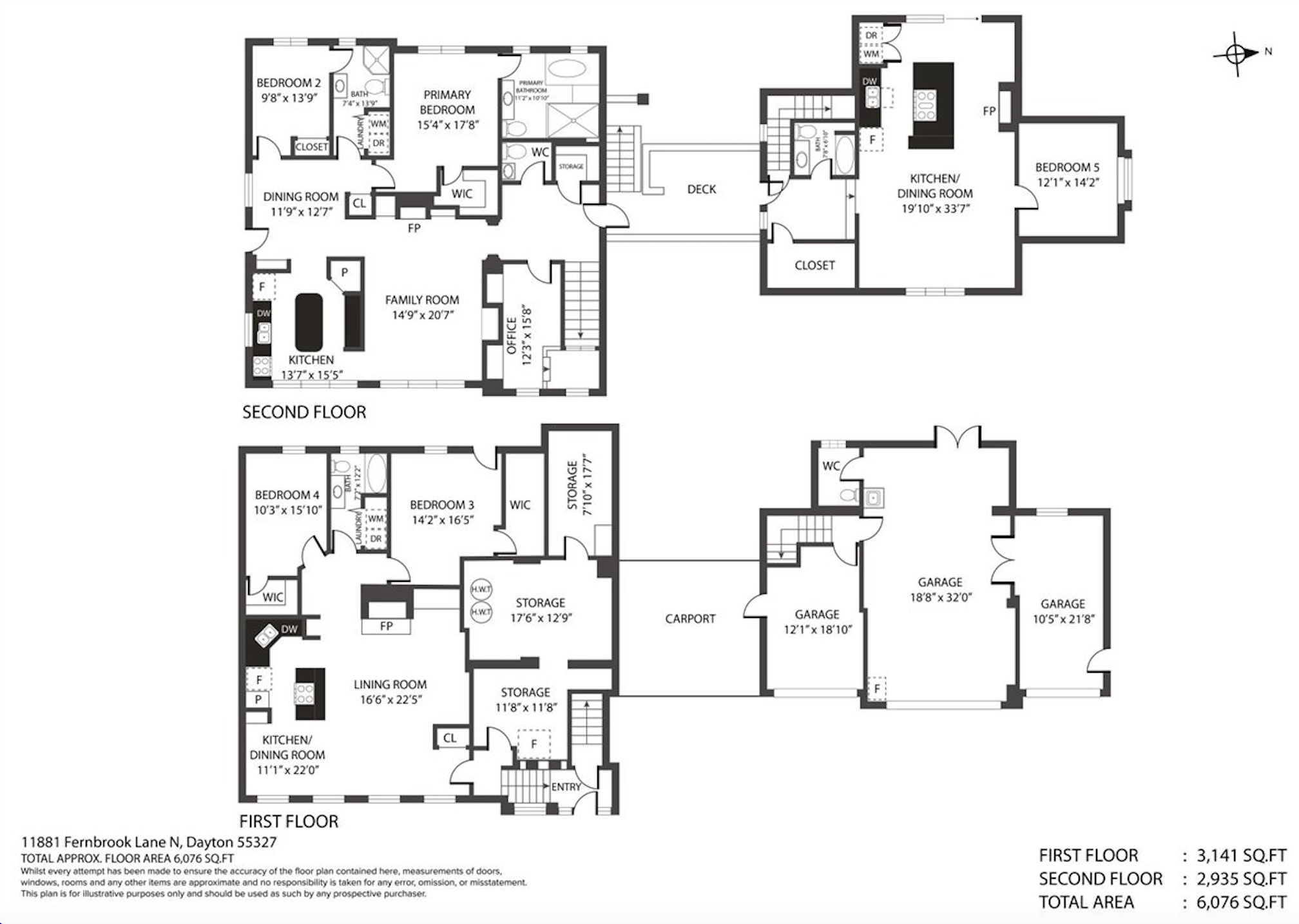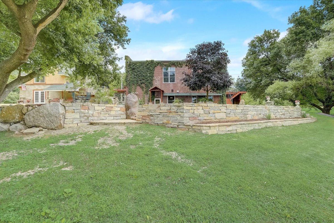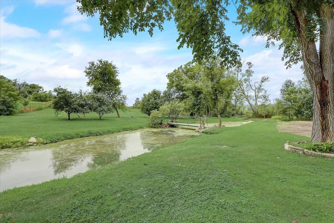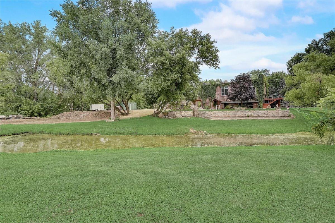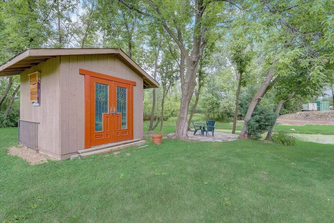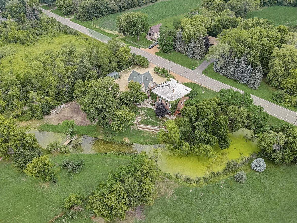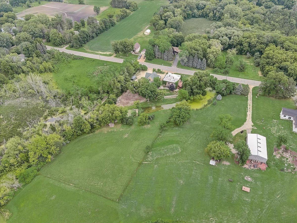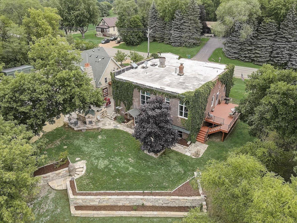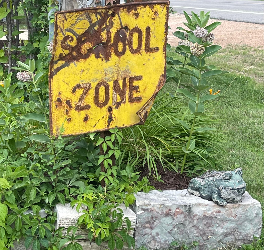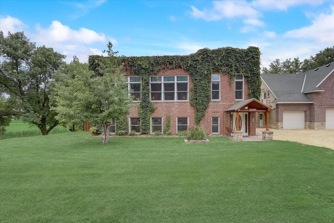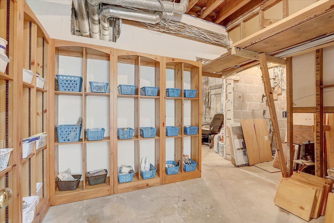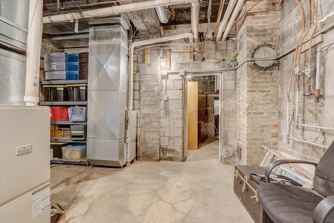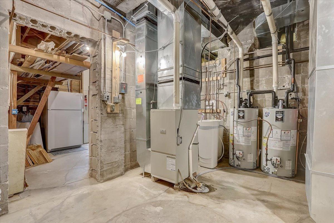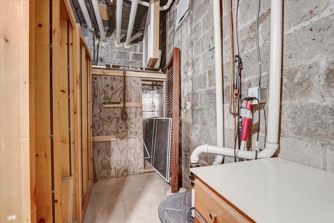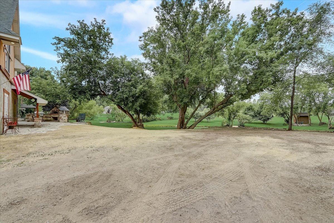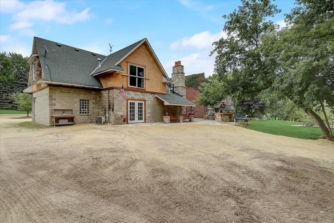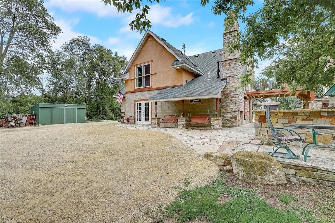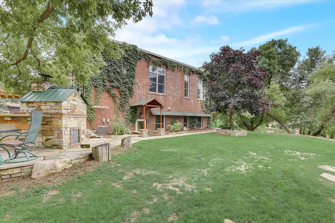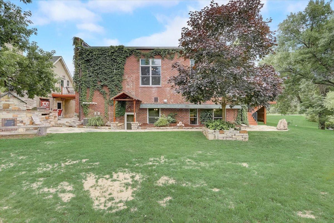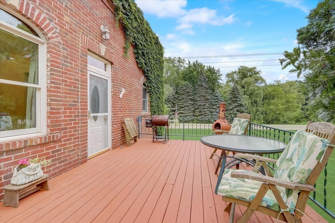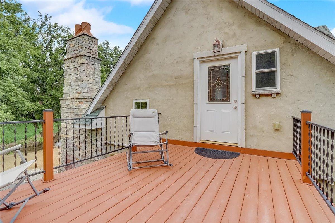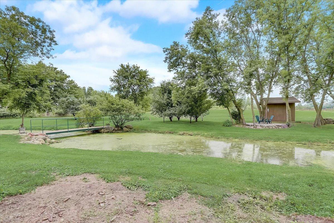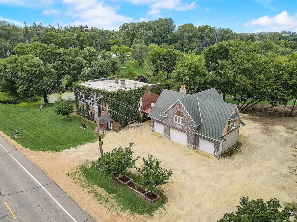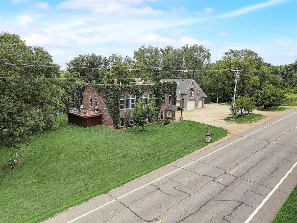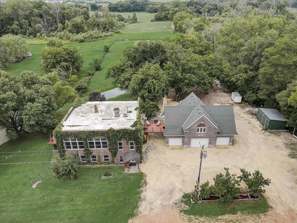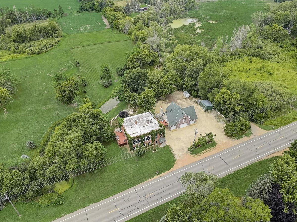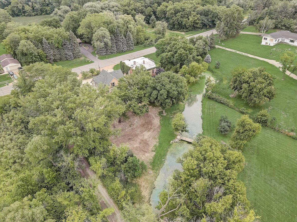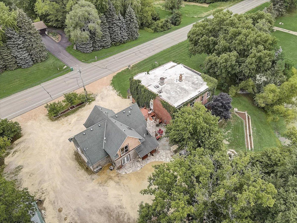11881 FERNBROOK LANE
11881 Fernbrook Lane, Dayton, 55327, MN
-
Property type : Single Family Residence
-
Zip code: 55327
-
Street: 11881 Fernbrook Lane
-
Street: 11881 Fernbrook Lane
Bathrooms: 6
Year: 1926
Listing Brokerage: Linden Hills Realty Group, LLC
FEATURES
- Range
- Refrigerator
- Washer
- Dryer
- Microwave
- Exhaust Fan
- Dishwasher
- Water Softener Owned
DETAILS
Welcome Home to this truly special home. 1926 Sunnyvale Elementary was remodeled by the current owners to create a home that easily accommodates multi generations or 1 family. Step into this meticulously maintained home and be thrilled by soaring 12' ceilings on both levels and large sun-filled windows. The features are endless and the highlights are impressive: elegant rounded drywall corners, large baseboard moldings, stone window sills, original principals office desk, built ins, beautiful stone fireplaces (6!!), and so much more. Four generous sized bedrms, four bathrms, upper and lower level kitchens, living rm, family rm, upper and lower level laundry make up the main home. A breezeway carries you to the guest house located above the four car garage and man cave. Guest house has ample space with a full kitchen, living rm, bed and bath. Your guests will stay cozy by the gas fireplace or outside by the pizza oven, outdoor fireplace and kitchen! Come quickly...it's a beauty!
INTERIOR
Bedrooms: 5
Fin ft² / Living Area: 3781 ft²
Below Ground Living: 1100ft²
Bathrooms: 6
Above Ground Living: 2681ft²
-
Basement Details: Walkout, Finished, Drain Tiled, Daylight/Lookout Windows, Block,
Appliances Included:
-
- Range
- Refrigerator
- Washer
- Dryer
- Microwave
- Exhaust Fan
- Dishwasher
- Water Softener Owned
EXTERIOR
Air Conditioning: Central Air
Garage Spaces: 4
Construction Materials: N/A
Foundation Size: 1681ft²
Unit Amenities:
-
- Patio
- Kitchen Window
- Deck
- Natural Woodwork
- Hardwood Floors
- Ceiling Fan(s)
- Walk-In Closet
- Paneled Doors
- Main Floor Master Bedroom
- Kitchen Center Island
- Master Bedroom Walk-In Closet
- Satelite Dish
- Outdoor Kitchen
- Tile Floors
Heating System:
-
- Forced Air
ROOMS
| Main | Size | ft² |
|---|---|---|
| Living Room | 21'x16' | 336 ft² |
| Dining Room | 13'x13' | 169 ft² |
| Kitchen | 15'x14' | 210 ft² |
| Bedroom 1 | 21'x13'6" | 283.5 ft² |
| Bedroom 2 | 13'6"x11' | 148.5 ft² |
| Office | 16'x9' | 144 ft² |
| Laundry | 34'x28' | 952 ft² |
| Guest House | 34'x28' | 952 ft² |
| Bedroom 5 | 13'x9.5' | 122.42 ft² |
| Lower | Size | ft² |
|---|---|---|
| Family Room | 24'x17'5" | 418 ft² |
| Bedroom 3 | 16'x14' | 224 ft² |
| Bedroom 4 | 15'x10' | 150 ft² |
| Kitchen- 2nd | 22'x9' | 198 ft² |
| Laundry | n/a | 0 ft² |
LOT
Acres: N/A
Lot Size Dim.: 272 124 338 190 470
Longitude: 45.169
Latitude: -93.4623
Zoning: Residential-Single Family
FINANCIAL & TAXES
Tax year: 2021
Tax annual amount: $4,292
MISCELLANEOUS
Fuel System: N/A
Sewer System: Septic System Compliant - Yes,Private Sewer,Mound Septic,Holding Tank
Water System: Well,Private
ADITIONAL INFORMATION
MLS#: NST6230513
Listing Brokerage: Linden Hills Realty Group, LLC

ID: 957865
Published: July 08, 2022
Last Update: July 08, 2022
Views: 96


