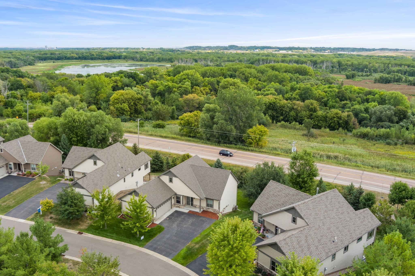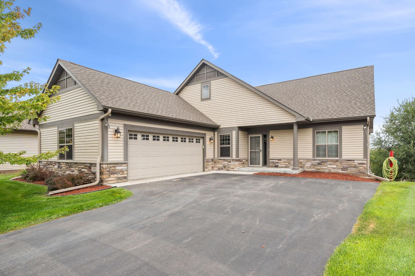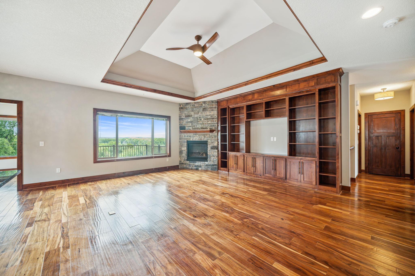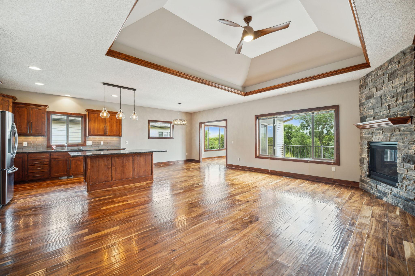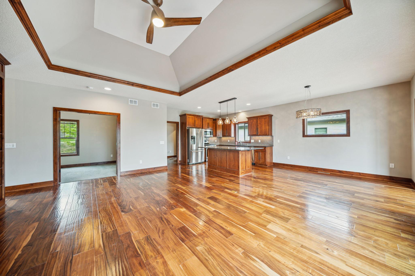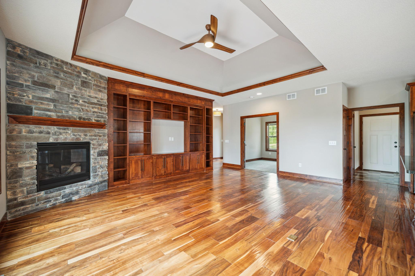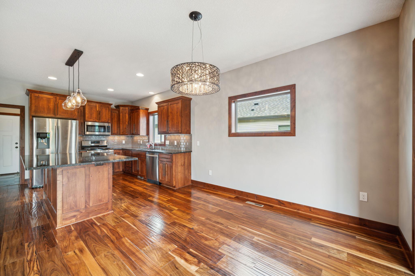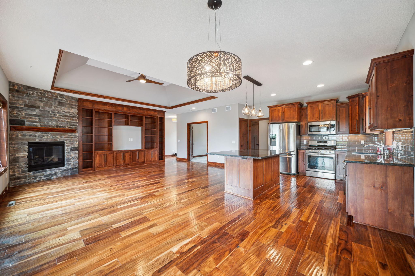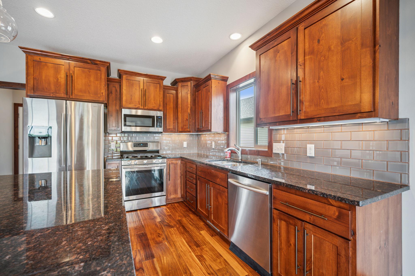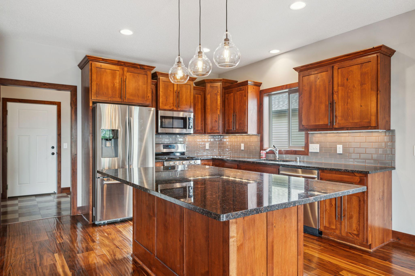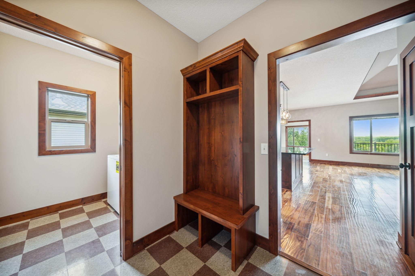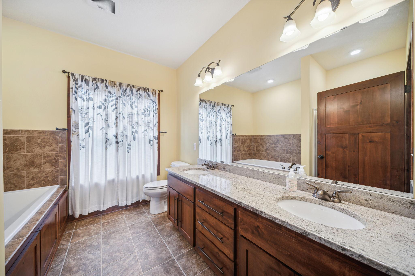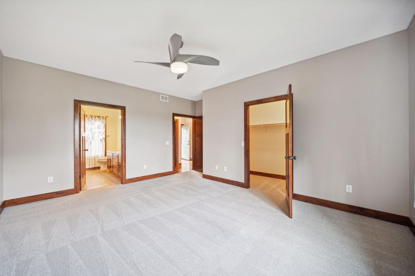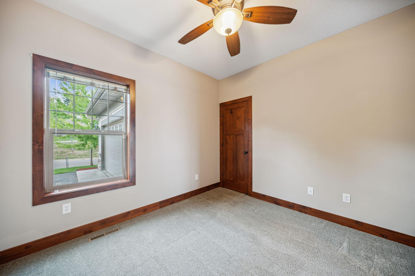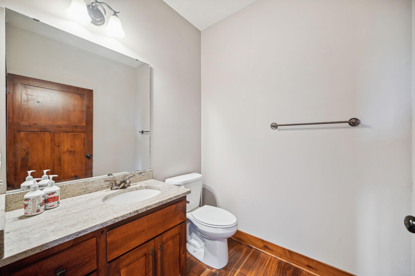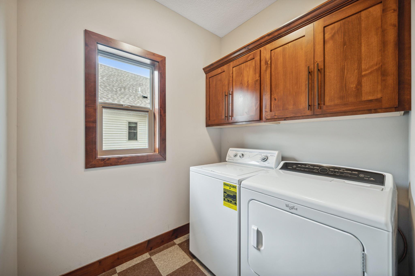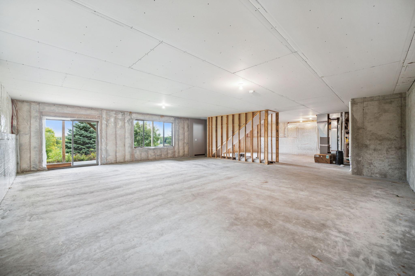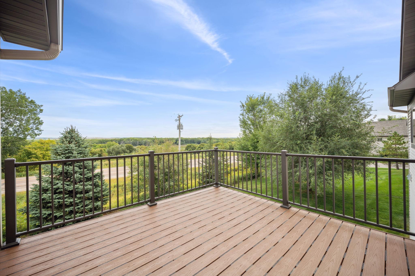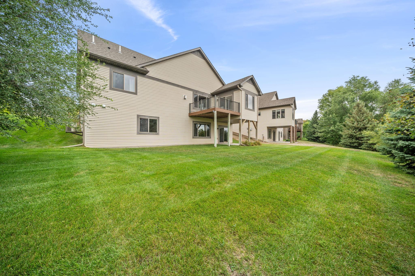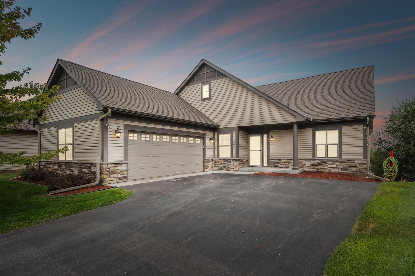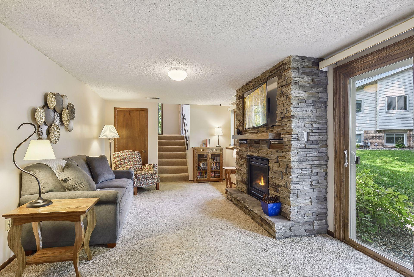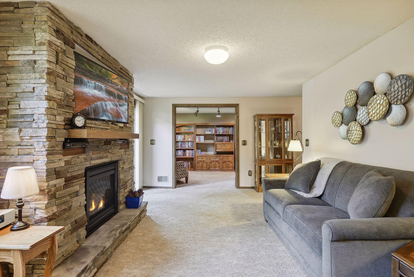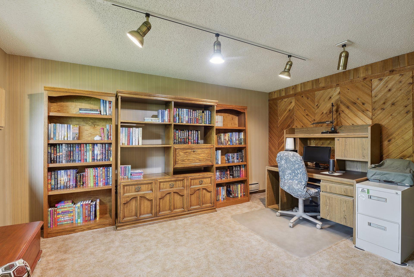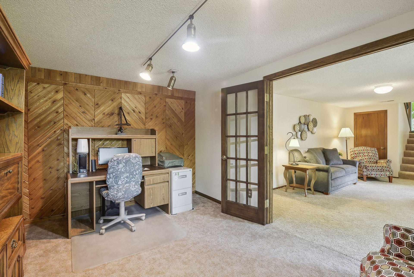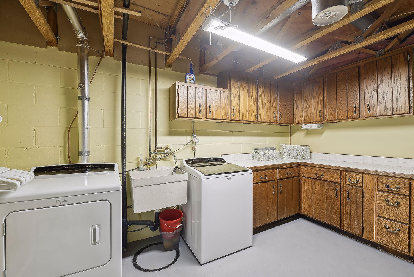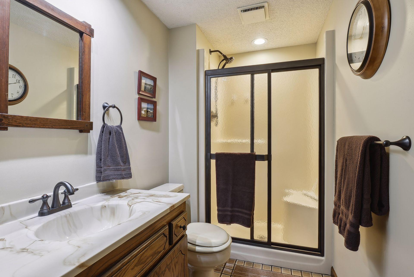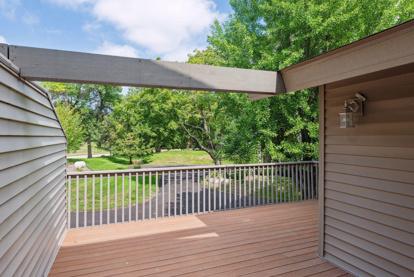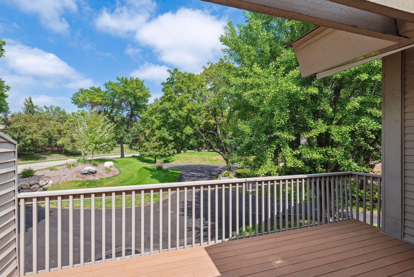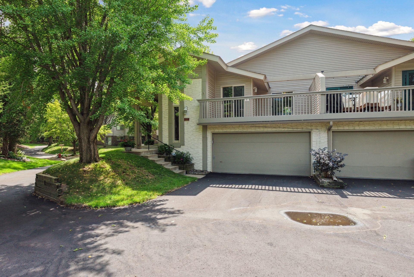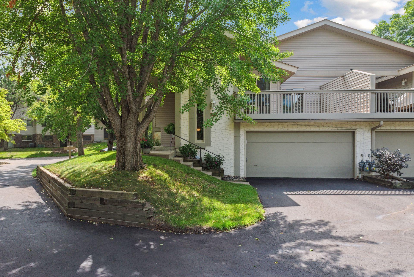119 HIGHLAND DRIVE
119 Highland Drive, Carver, 55315, MN
-
Property type : Townhouse Detached
-
Zip code: 55315
-
Street: 119 Highland Drive
-
Street: 119 Highland Drive
Bathrooms: 2
Year: 2016
Listing Brokerage: Coldwell Banker Burnet
FEATURES
- Range
- Refrigerator
- Washer
- Dryer
- Microwave
- Exhaust Fan
- Dishwasher
- Water Softener Owned
- Disposal
- Cooktop
- Humidifier
- Air-To-Air Exchanger
- Gas Water Heater
- Stainless Steel Appliances
DETAILS
Stunning, custom- built, association-maintained villa in the River Bluff Estates neighborhood of Carver. Enjoy river bluff views, walking/biking trails and the serene beauty of the Minnesota Valley National Wildlife Refuge. Single level living with high-end finishes; custom cabinetry and millwork, gourmet kitchen, granite, stainless appliances, huge center island, pantry, laundry/ mud room with bench, living room with vaulted tray ceiling, gas FP, built-ins, powder bath, generous sized primary suite with en-suite complete with walk in shower, huge walk-in closet. The second room could be an office, craft room, or flex space. The sun room is a perfect spot for your morning coffee, relax and enjoy the views from your maintenance free deck. The walk-out lower level is ready for your finishing touches. Private road, dead-end street. Don't miss this one!
INTERIOR
Bedrooms: 2
Fin ft² / Living Area: 1500 ft²
Below Ground Living: N/A
Bathrooms: 2
Above Ground Living: 1500ft²
-
Basement Details: Drain Tiled, Drainage System, Full, Concrete, Sump Pump, Unfinished, Walkout,
Appliances Included:
-
- Range
- Refrigerator
- Washer
- Dryer
- Microwave
- Exhaust Fan
- Dishwasher
- Water Softener Owned
- Disposal
- Cooktop
- Humidifier
- Air-To-Air Exchanger
- Gas Water Heater
- Stainless Steel Appliances
EXTERIOR
Air Conditioning: Central Air
Garage Spaces: 2
Construction Materials: N/A
Foundation Size: 1356ft²
Unit Amenities:
-
- Kitchen Window
- Deck
- Porch
- Natural Woodwork
- Walk-In Closet
- Vaulted Ceiling(s)
- Local Area Network
- In-Ground Sprinkler
- Paneled Doors
- Panoramic View
- Kitchen Center Island
- French Doors
- Main Floor Primary Bedroom
- Primary Bedroom Walk-In Closet
Heating System:
-
- Forced Air
- Fireplace(s)
ROOMS
| Main | Size | ft² |
|---|---|---|
| Bedroom 1 | 13x15 | 169 ft² |
| Bedroom 2 | 10x10 | 100 ft² |
| Dining Room | 11x10 | 121 ft² |
| Living Room | 14x15 | 196 ft² |
| Porch | 12x12 | 144 ft² |
LOT
Acres: N/A
Lot Size Dim.: common
Longitude: 44.7747
Latitude: -93.6199
Zoning: Residential-Single Family
FINANCIAL & TAXES
Tax year: 2023
Tax annual amount: $6,116
MISCELLANEOUS
Fuel System: N/A
Sewer System: City Sewer/Connected
Water System: City Water/Connected
ADITIONAL INFORMATION
MLS#: NST7276440
Listing Brokerage: Coldwell Banker Burnet

ID: 2260561
Published: August 28, 2023
Last Update: August 28, 2023
Views: 172


