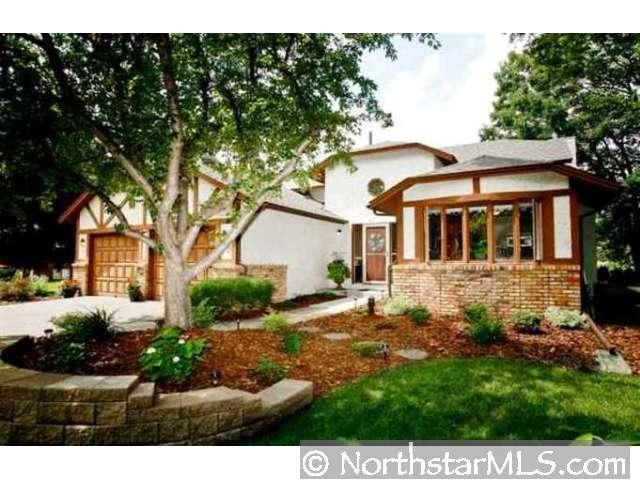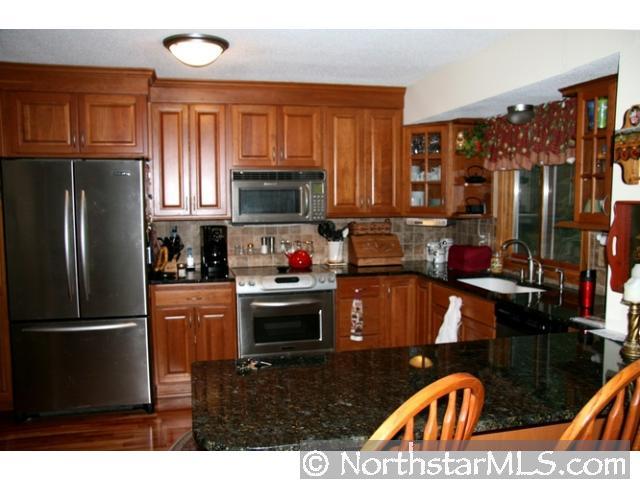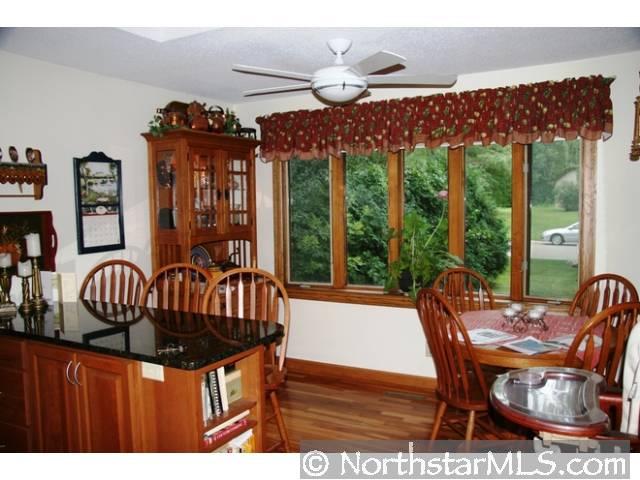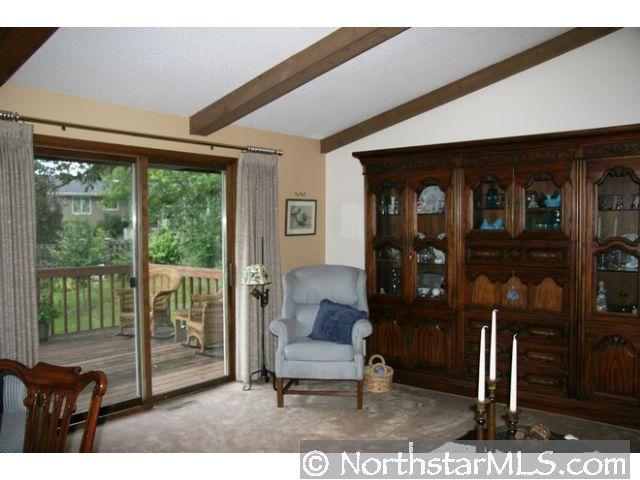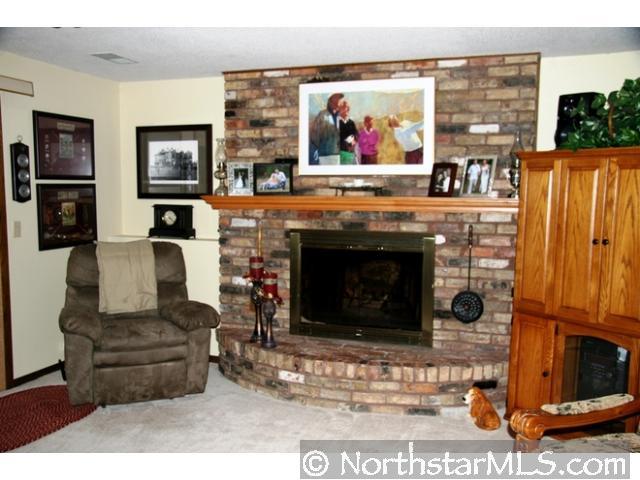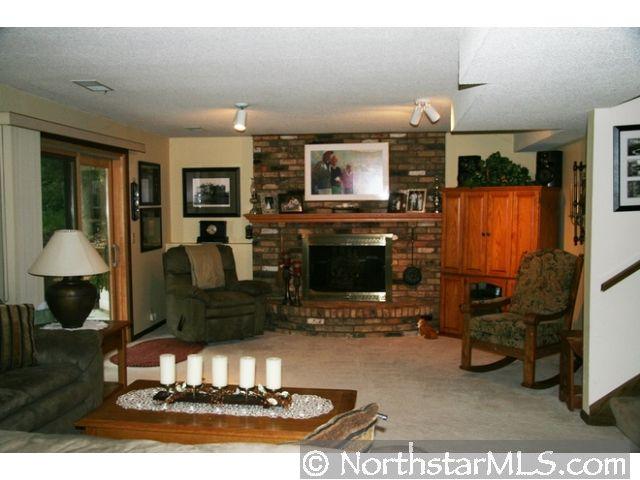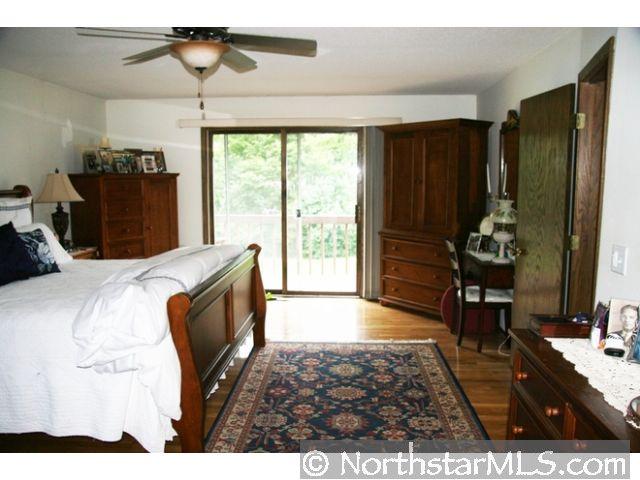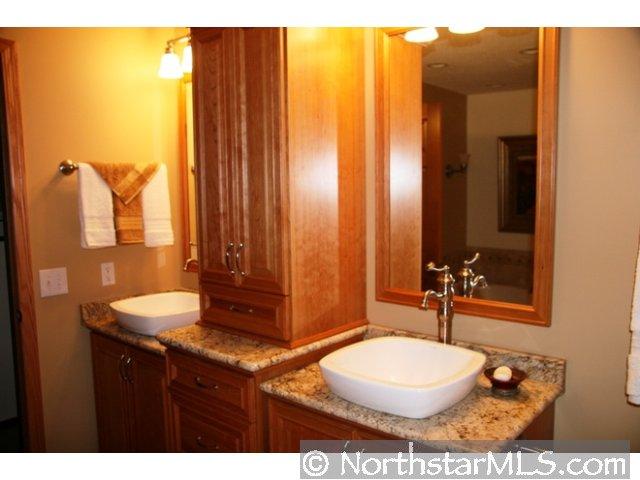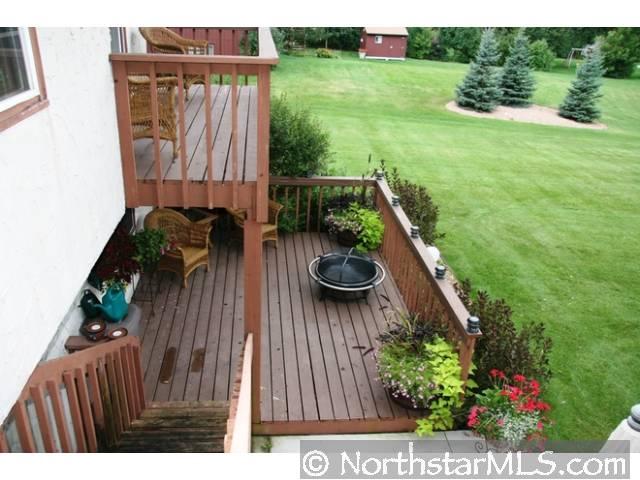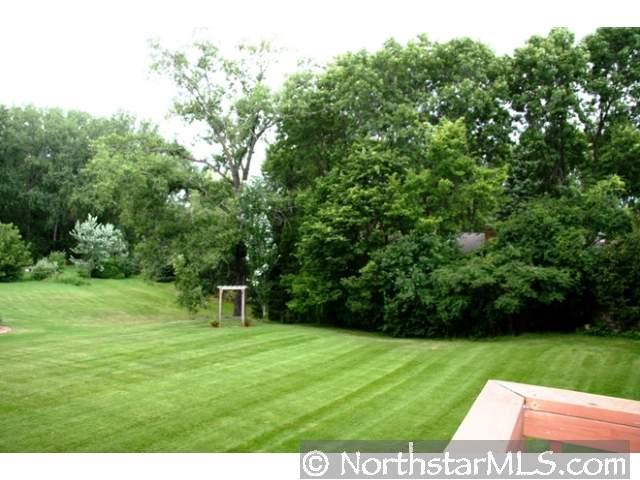11900 53RD AVENUE
11900 53rd Avenue, Plymouth, 55442, MN
-
Price: $1,995
-
Status type: For Lease
-
City: Plymouth
-
Neighborhood: Larch Heights Lagoon 2nd addn
Bedrooms: 4
Property Size :2424
-
Listing Agent: NST16633,NST46597
-
Property type : Single Family Residence
-
Zip code: 55442
-
Street: 11900 53rd Avenue
-
Street: 11900 53rd Avenue
Bathrooms: 2
Year: 1978
Listing Brokerage: Coldwell Banker Burnet
FEATURES
- Range
- Refrigerator
- Washer
- Dryer
- Microwave
- Exhaust Fan
- Dishwasher
- Water Softener Owned
- Disposal
DETAILS
Beautiful level back yard; perfect for a wedding! Gorgeous Updates! Open vaulted floor plan, large luxurious master suite & bath. Great location. Spacious tiered deck to inviting patio. An entertainer's delight!
INTERIOR
Bedrooms: 4
Fin ft² / Living Area: 2424 ft²
Below Ground Living: 902ft²
Bathrooms: 2
Above Ground Living: 1522ft²
-
Basement Details: Walkout, Partial, Finished, Sump Pump, Egress Window(s),
Appliances Included:
-
- Range
- Refrigerator
- Washer
- Dryer
- Microwave
- Exhaust Fan
- Dishwasher
- Water Softener Owned
- Disposal
EXTERIOR
Air Conditioning: Central Air
Garage Spaces: 2
Construction Materials: N/A
Foundation Size: 1475ft²
Unit Amenities:
-
- Kitchen Window
- Natural Woodwork
- Tiled Floors
- Vaulted Ceiling(s)
Heating System:
-
- Forced Air
ROOMS
| Upper | Size | ft² |
|---|---|---|
| Living Room | 17x13 | 289 ft² |
| Dining Room | 19x10 | 361 ft² |
| Bedroom 1 | 23x15 | 529 ft² |
| Bedroom 2 | 11x10 | 121 ft² |
| Deck | n/a | 0 ft² |
| Lower | Size | ft² |
|---|---|---|
| Family Room | 28x13 | 784 ft² |
| Bedroom 3 | 13x11 | 169 ft² |
| Bedroom 4 | 14x11 | 196 ft² |
| Patio | n/a | 0 ft² |
| Main | Size | ft² |
|---|---|---|
| Kitchen | 13x9 | 169 ft² |
| Informal Dining Room | n/a | 0 ft² |
| Foyer | n/a | 0 ft² |
| Basement | Size | ft² |
|---|---|---|
| Utility Room | n/a | 0 ft² |
LOT
Acres: N/A
Lot Size Dim.: 23485 SQ FT
Longitude: 45.0495
Latitude: -93.4313
Zoning: Residential-Single Family
FINANCIAL & TAXES
Tax year: N/A
Tax annual amount: N/A
MISCELLANEOUS
Fuel System: N/A
Sewer System: City Sewer/Connected
Water System: City Water/Connected
ADITIONAL INFORMATION
MLS#: NST3975990
Listing Brokerage: Coldwell Banker Burnet

ID: 239601
Published: September 29, 2010
Last Update: September 29, 2010
Views: 74


