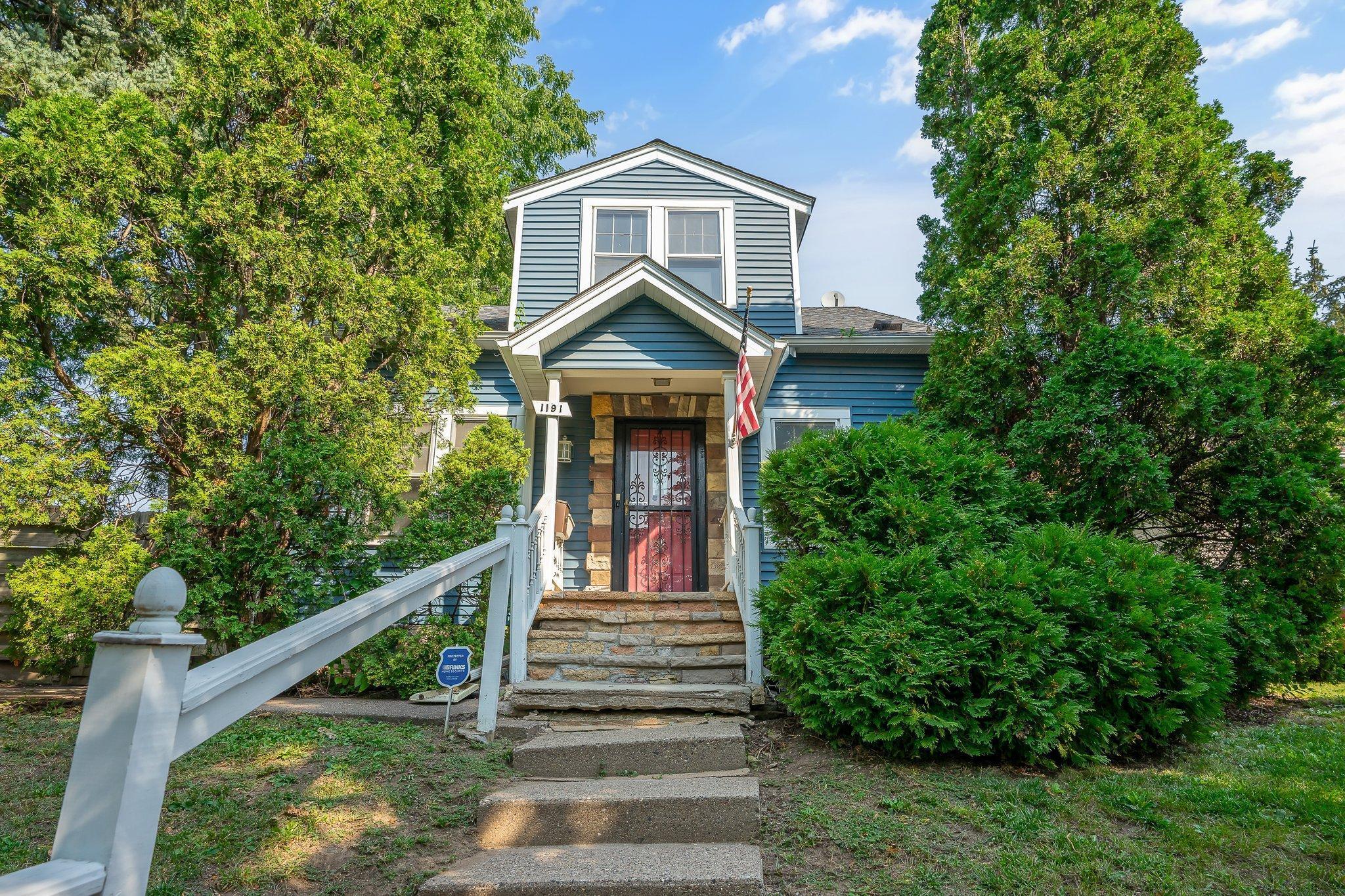1191 5TH STREET
1191 5th Street, Saint Paul, 55106, MN
-
Price: $229,900
-
Status type: For Sale
-
City: Saint Paul
-
Neighborhood: Dayton's Bluff
Bedrooms: 3
Property Size :1478
-
Listing Agent: NST16539,NST49964
-
Property type : Single Family Residence
-
Zip code: 55106
-
Street: 1191 5th Street
-
Street: 1191 5th Street
Bathrooms: 2
Year: 1920
Listing Brokerage: Re/Max Prodigy
FEATURES
- Range
- Refrigerator
- Washer
- Dryer
DETAILS
Welcome to 1191 5th St E. A wonderful One and Half Story Located on the east side of St Paul MN in Dayton’s Bluff neighborhood. This property sits on a double lot with a private fenced yard. The yard is an oasis with 2 decks, a patio, a kennel/shed, and a rock water feature. This property is great for entertaining. The main level living room is huge with cove ceilings and has a formal dining room. The main level also has a sunroom and a large entry room with access to the deck. The upper level features 3 bedrooms, hardwood floors, ¾ bath, and a deck off the bedroom. The lower level has a 2nd kitchen, ( Month in Law Suite ), family room, and full bath. Other updates include 3 decks, a patio, a 2.5 car garage, 4 parking spots for cars, a fenced yard, a double lot, vinyl siding 2018, roof 2018, hwh 2021, HVAC 2014, hardwood floors, 2 kitchens, a sunroom, a covered kennel can be converted to shed, gas range, private yard, close to Margaret park. A must-see.
INTERIOR
Bedrooms: 3
Fin ft² / Living Area: 1478 ft²
Below Ground Living: 356ft²
Bathrooms: 2
Above Ground Living: 1122ft²
-
Basement Details: Finished, Full,
Appliances Included:
-
- Range
- Refrigerator
- Washer
- Dryer
EXTERIOR
Air Conditioning: Central Air
Garage Spaces: 2
Construction Materials: N/A
Foundation Size: 625ft²
Unit Amenities:
-
Heating System:
-
- Forced Air
ROOMS
| Main | Size | ft² |
|---|---|---|
| Kitchen | 12x11 | 144 ft² |
| Dining Room | 14x12 | 196 ft² |
| Living Room | 14x22 | 196 ft² |
| Sun Room | n/a | 0 ft² |
| Mud Room | 9x7 | 81 ft² |
| Deck | 13x13 | 169 ft² |
| Deck | 14x12 | 196 ft² |
| Patio | 19x12 | 361 ft² |
| Upper | Size | ft² |
|---|---|---|
| Bedroom 1 | 10x10 | 100 ft² |
| Bedroom 2 | 10x10 | 100 ft² |
| Bedroom 3 | 10x8 | 100 ft² |
| Deck | 7x5 | 49 ft² |
| Lower | Size | ft² |
|---|---|---|
| Family Room | 25x9 | 625 ft² |
| Kitchen- 2nd | 12x5 | 144 ft² |
LOT
Acres: N/A
Lot Size Dim.: 80x125
Longitude: 44.9598
Latitude: -93.0502
Zoning: Residential-Single Family
FINANCIAL & TAXES
Tax year: 2024
Tax annual amount: $3,185
MISCELLANEOUS
Fuel System: N/A
Sewer System: City Sewer - In Street
Water System: City Water - In Street
ADITIONAL INFORMATION
MLS#: NST7643751
Listing Brokerage: Re/Max Prodigy

ID: 3390065
Published: September 11, 2024
Last Update: September 11, 2024
Views: 12






