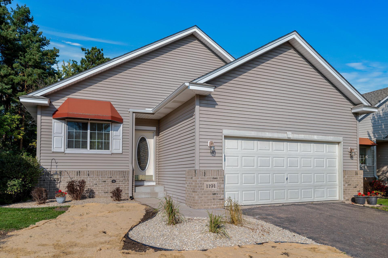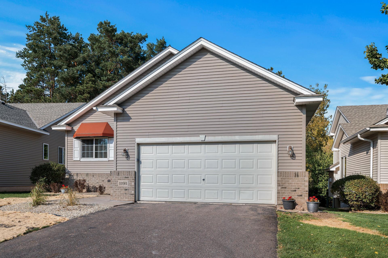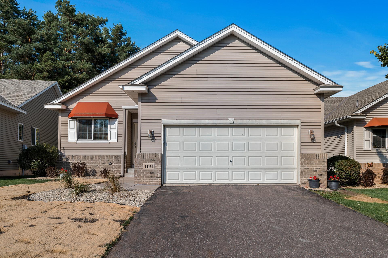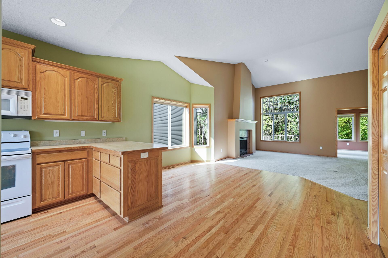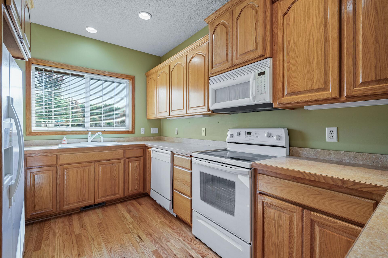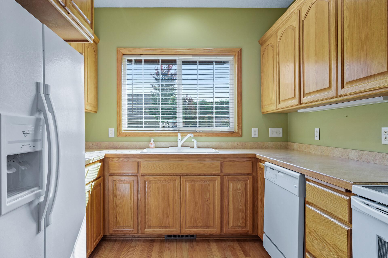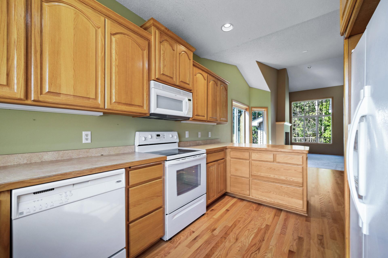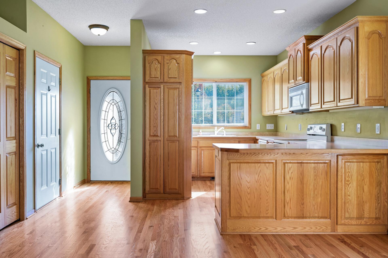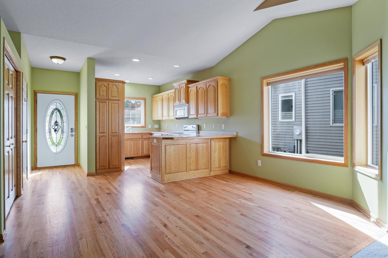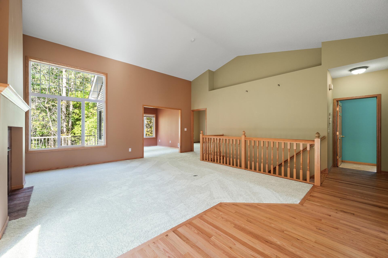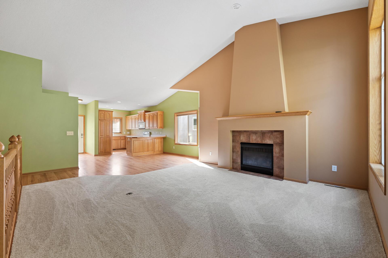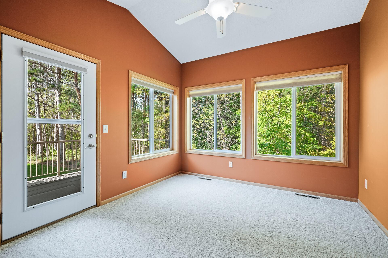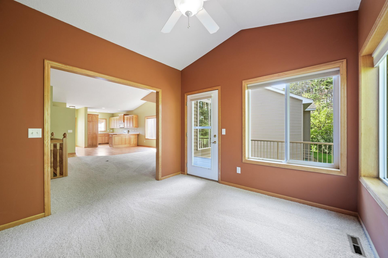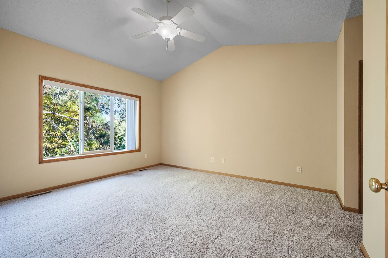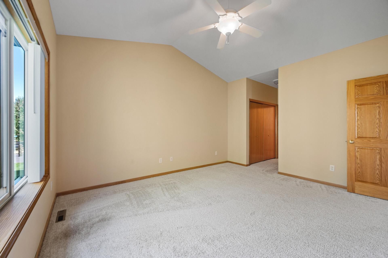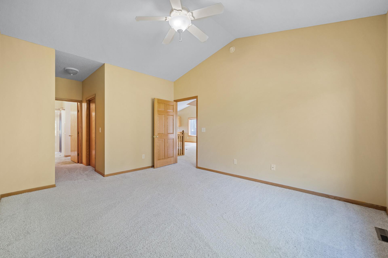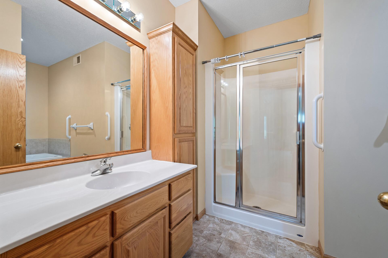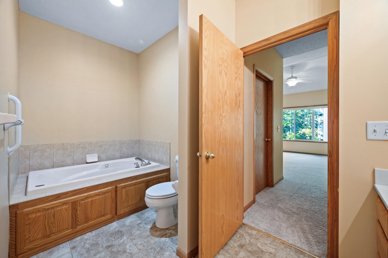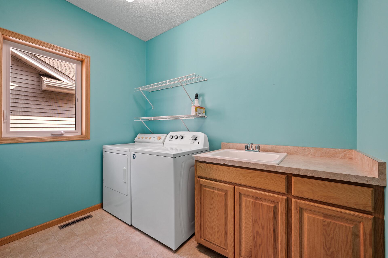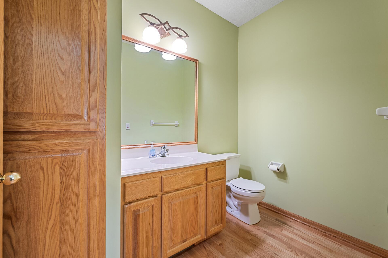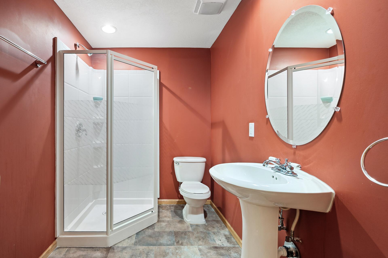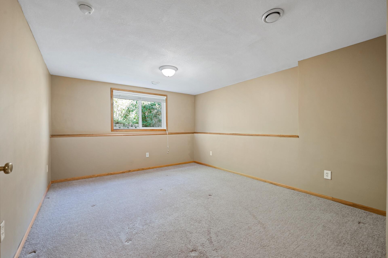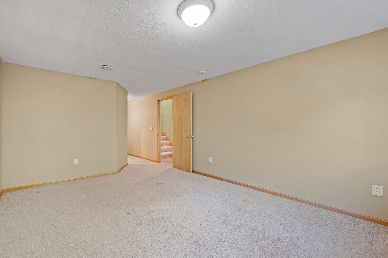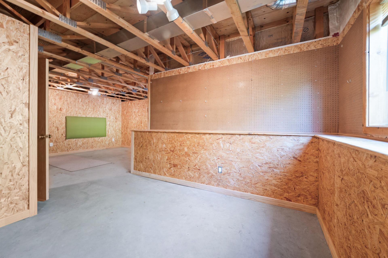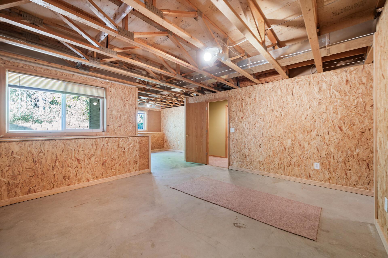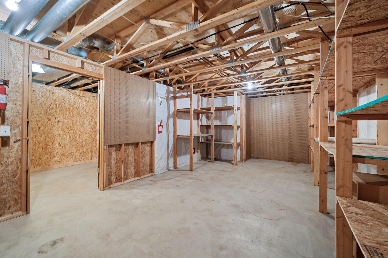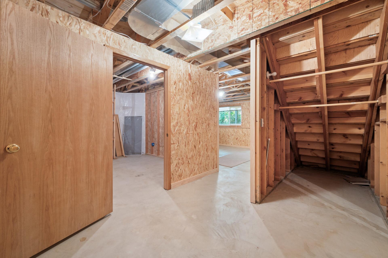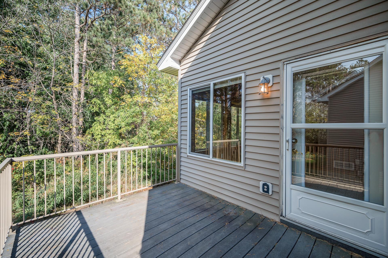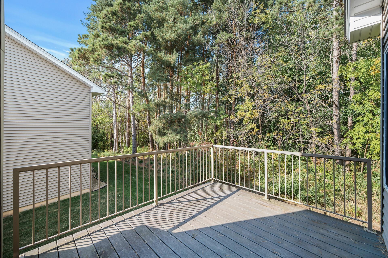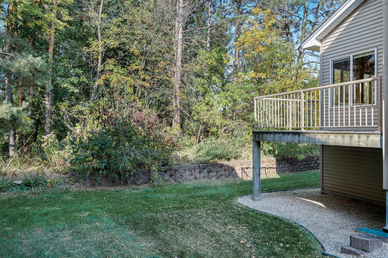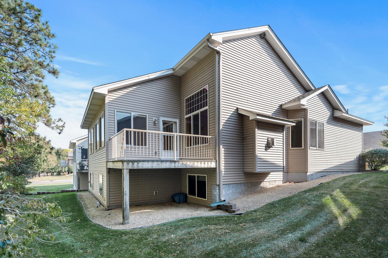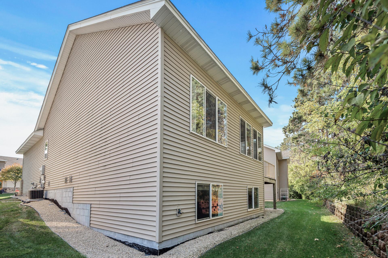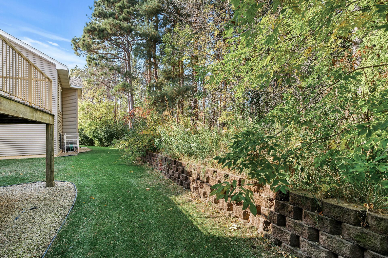1191 STERLING CIRCLE
1191 Sterling Circle, Saint Paul (Maplewood), 55119, MN
-
Price: $372,000
-
Status type: For Sale
-
City: Saint Paul (Maplewood)
-
Neighborhood: Beaver Lake II Homeowners
Bedrooms: 2
Property Size :1878
-
Listing Agent: NST21474,NST76483
-
Property type : Townhouse Detached
-
Zip code: 55119
-
Street: 1191 Sterling Circle
-
Street: 1191 Sterling Circle
Bathrooms: 3
Year: 2005
Listing Brokerage: RE/MAX Professionals
FEATURES
- Range
- Refrigerator
- Washer
- Dryer
- Microwave
- Dishwasher
- Disposal
- Air-To-Air Exchanger
DETAILS
Detached town-home move in ready! This home features one level living, newly refinished wood floors, new carpet on the main level, spacious open floor plan with expansive living room, gas fireplace, vaulted ceilings, a sun-room with a joining deck overlooking a private backyard, main floor laundry, large primary bedroom with whirlpool tub, separate walk -in shower and closet space. The lower level features 1 good size bedroom, a 3/4 shower, tons of storage and room to expand or add a 3rd bedroom. Don't miss out on this one, come see it today!!
INTERIOR
Bedrooms: 2
Fin ft² / Living Area: 1878 ft²
Below Ground Living: 470ft²
Bathrooms: 3
Above Ground Living: 1408ft²
-
Basement Details: Daylight/Lookout Windows, Drain Tiled, Full,
Appliances Included:
-
- Range
- Refrigerator
- Washer
- Dryer
- Microwave
- Dishwasher
- Disposal
- Air-To-Air Exchanger
EXTERIOR
Air Conditioning: Central Air
Garage Spaces: 2
Construction Materials: N/A
Foundation Size: 1408ft²
Unit Amenities:
-
- Patio
- Kitchen Window
- Deck
- Porch
- Natural Woodwork
- Hardwood Floors
- Sun Room
- Vaulted Ceiling(s)
- In-Ground Sprinkler
- Main Floor Primary Bedroom
- Primary Bedroom Walk-In Closet
Heating System:
-
- Forced Air
ROOMS
| Main | Size | ft² |
|---|---|---|
| Living Room | 16X15 | 256 ft² |
| Dining Room | 13X11 | 169 ft² |
| Kitchen | 14X10 | 196 ft² |
| Bedroom 1 | 15X13 | 225 ft² |
| Porch | 12X11 | 144 ft² |
| Lower | Size | ft² |
|---|---|---|
| Bedroom 2 | 12x14 | 144 ft² |
LOT
Acres: N/A
Lot Size Dim.: 48x108
Longitude: 44.9766
Latitude: -92.9954
Zoning: Residential-Single Family
FINANCIAL & TAXES
Tax year: 2024
Tax annual amount: $4,542
MISCELLANEOUS
Fuel System: N/A
Sewer System: City Sewer/Connected
Water System: City Water/Connected
ADITIONAL INFORMATION
MLS#: NST7658673
Listing Brokerage: RE/MAX Professionals

ID: 3443520
Published: October 11, 2024
Last Update: October 11, 2024
Views: 43


