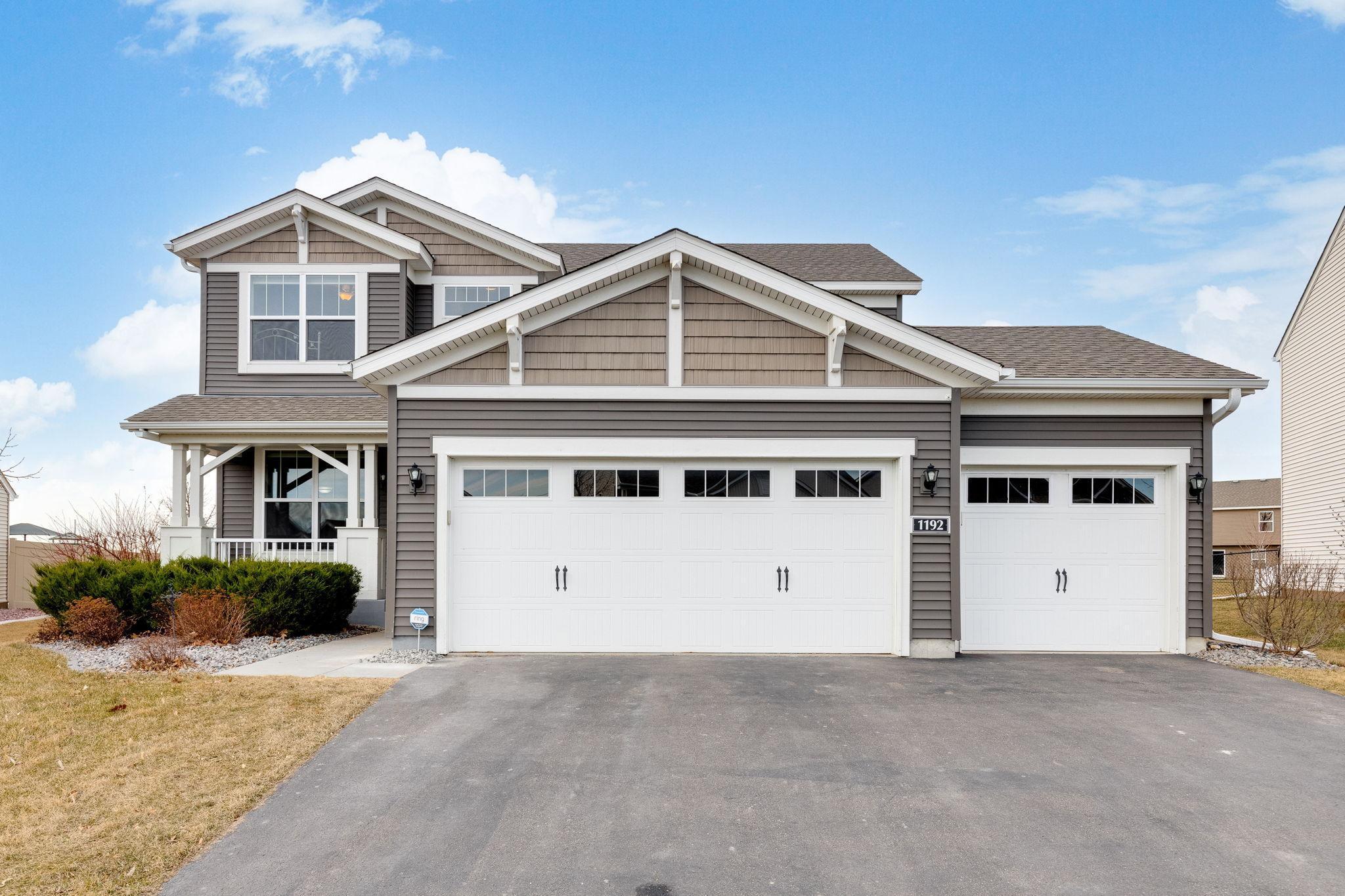1192 138TH STREET
1192 138th Street, Rosemount, 55068, MN
-
Price: $530,000
-
Status type: For Sale
-
City: Rosemount
-
Neighborhood: Greystone 4th Add
Bedrooms: 5
Property Size :2840
-
Listing Agent: NST14616,NST43173
-
Property type : Single Family Residence
-
Zip code: 55068
-
Street: 1192 138th Street
-
Street: 1192 138th Street
Bathrooms: 4
Year: 2016
Listing Brokerage: Keller Williams Premier Realty South Suburban
FEATURES
- Range
- Refrigerator
- Washer
- Dryer
- Microwave
- Dishwasher
- Water Softener Owned
- Disposal
- Humidifier
- Air-To-Air Exchanger
- Water Filtration System
- Wine Cooler
- Stainless Steel Appliances
DETAILS
Welcome to a spacious sanctuary! This stunning 5-BR, 4-BA home boasts an ideal layout with 4 bedrooms conveniently located on one level including the primary bedroom with en-suite and walk in closet. Enjoy the open floor plan featuring spacious kitchen, SS appliances, granite countertops, separate pantry and much more. Kick back by the gas fireplace in the living room, or retreat to the newly finished basement featuring a kitchenette with granite counter tops, fridge, electric fireplace, fifth bedroom and a full bath. Step outside to your fenced yard, offering privacy, new stamped concrete patio with outdoor built-in grill all for your enjoyment. Greystone Park is steps away. Don’t worry about storage, this home has plenty of it. Located in desired ISD 196, this home has it all. Don't miss the opportunity to make this your dream home!!
INTERIOR
Bedrooms: 5
Fin ft² / Living Area: 2840 ft²
Below Ground Living: 640ft²
Bathrooms: 4
Above Ground Living: 2200ft²
-
Basement Details: Drain Tiled, Egress Window(s), Finished, Full, Concrete, Sump Pump,
Appliances Included:
-
- Range
- Refrigerator
- Washer
- Dryer
- Microwave
- Dishwasher
- Water Softener Owned
- Disposal
- Humidifier
- Air-To-Air Exchanger
- Water Filtration System
- Wine Cooler
- Stainless Steel Appliances
EXTERIOR
Air Conditioning: Central Air
Garage Spaces: 3
Construction Materials: N/A
Foundation Size: 1111ft²
Unit Amenities:
-
- Patio
- Kitchen Window
- Hardwood Floors
- Ceiling Fan(s)
- Walk-In Closet
- Security System
- In-Ground Sprinkler
- Paneled Doors
- Kitchen Center Island
- Wet Bar
- Primary Bedroom Walk-In Closet
Heating System:
-
- Forced Air
ROOMS
| Main | Size | ft² |
|---|---|---|
| Living Room | 16 X 15 | 256 ft² |
| Dining Room | 14 X 10 | 196 ft² |
| Kitchen | 14 x 10 | 196 ft² |
| Upper | Size | ft² |
|---|---|---|
| Flex Room | 16 X 14 | 256 ft² |
| Bedroom 1 | 16 X 14 | 256 ft² |
| Bedroom 2 | 11 X 11 | 121 ft² |
| Bedroom 3 | 11 X 11 | 121 ft² |
| Bedroom 4 | 11 X 10 | 121 ft² |
| Lower | Size | ft² |
|---|---|---|
| Bedroom 5 | 13 X 10 | 169 ft² |
| Family Room | 26 X 15 | 676 ft² |
| Flex Room | 14 X 8 | 196 ft² |
LOT
Acres: N/A
Lot Size Dim.: 54x148x100x156
Longitude: 44.7509
Latitude: -93.0817
Zoning: Residential-Single Family
FINANCIAL & TAXES
Tax year: 2024
Tax annual amount: $5,102
MISCELLANEOUS
Fuel System: N/A
Sewer System: City Sewer/Connected
Water System: City Water/Connected
ADITIONAL INFORMATION
MLS#: NST7587653
Listing Brokerage: Keller Williams Premier Realty South Suburban

ID: 2911053
Published: May 06, 2024
Last Update: May 06, 2024
Views: 7






