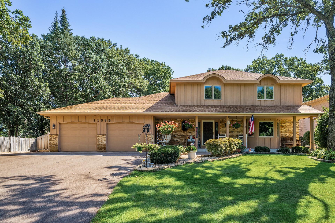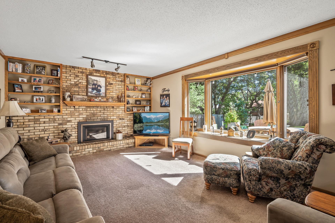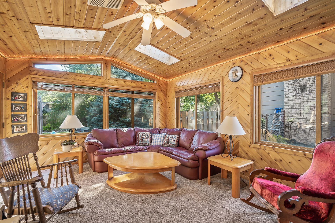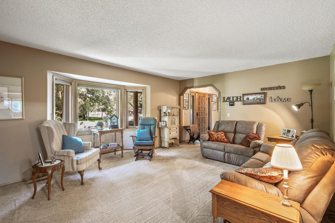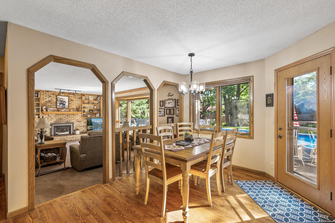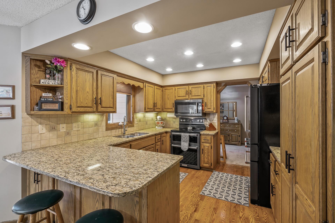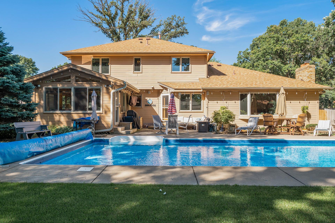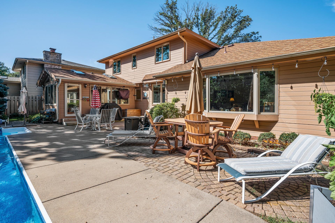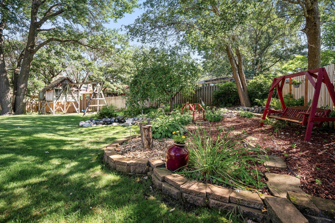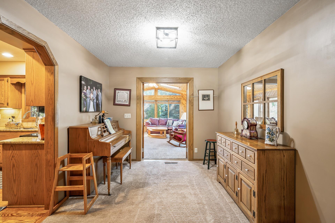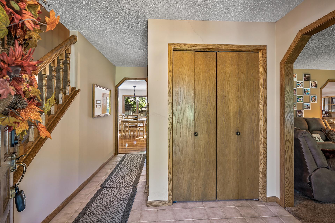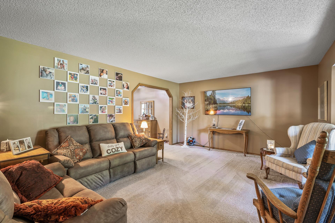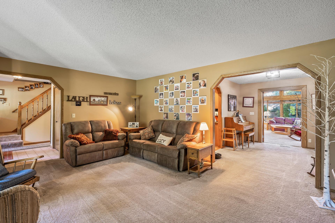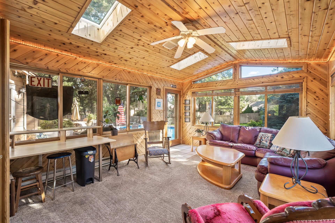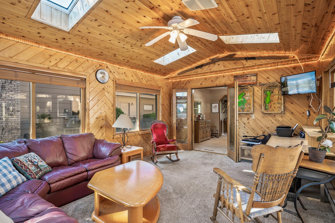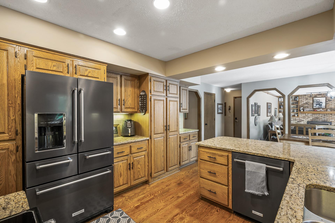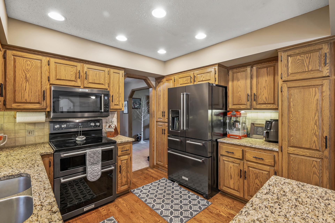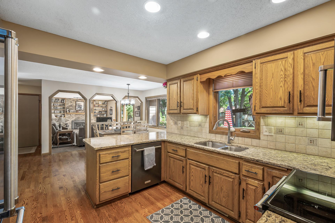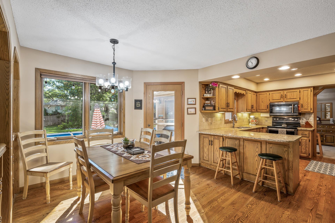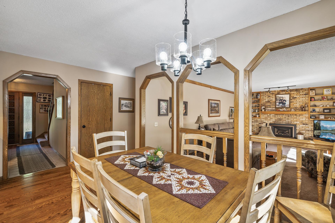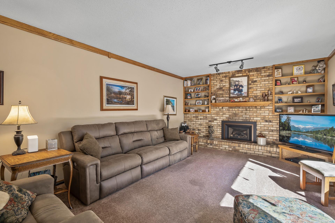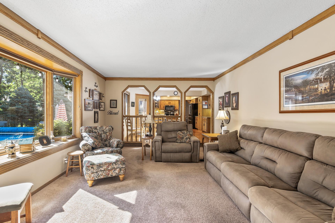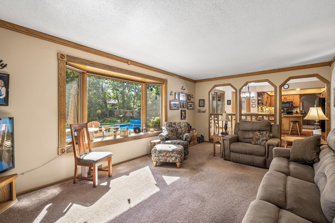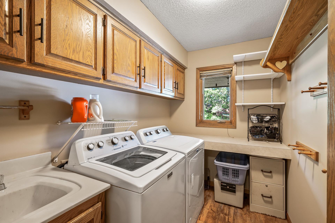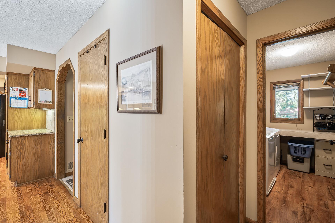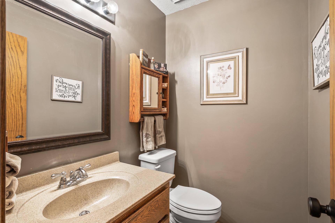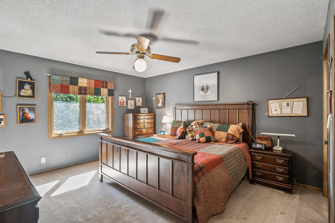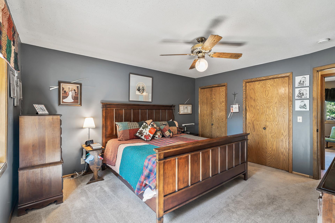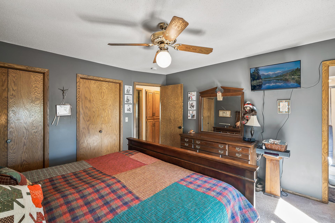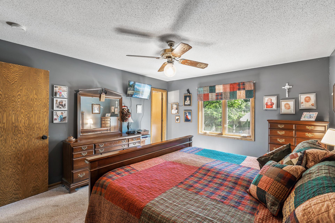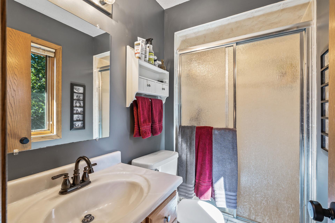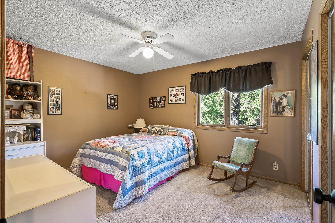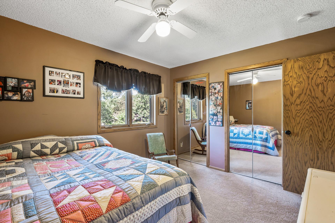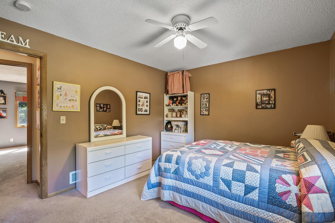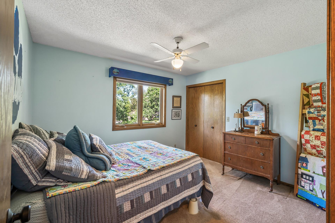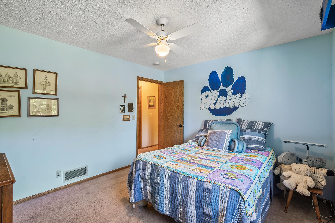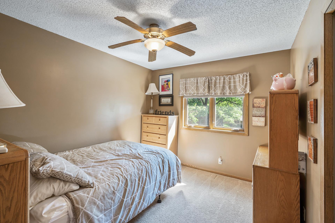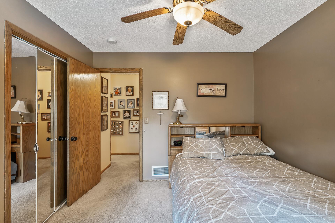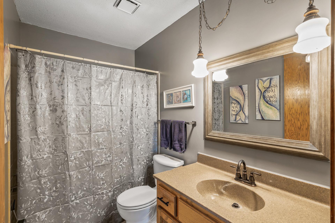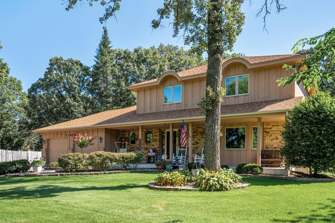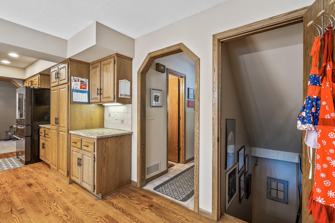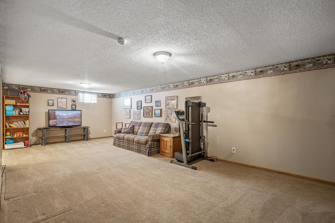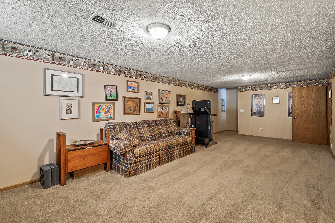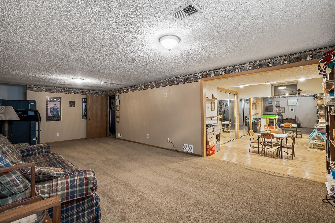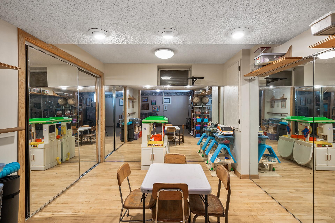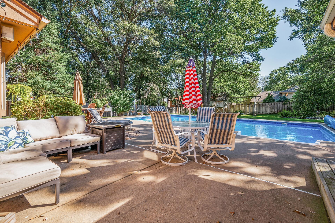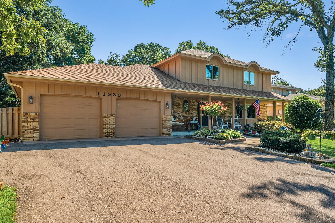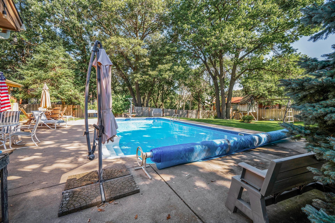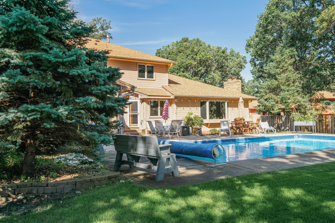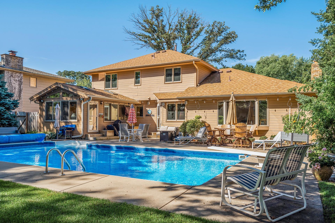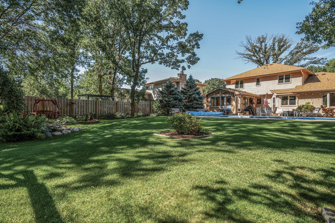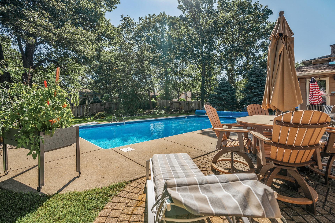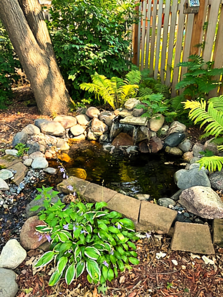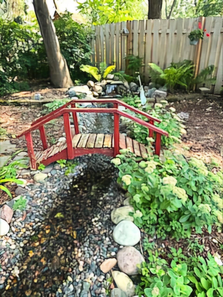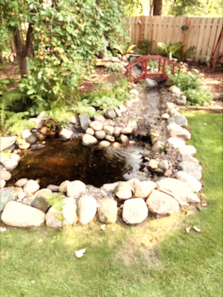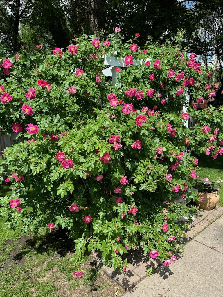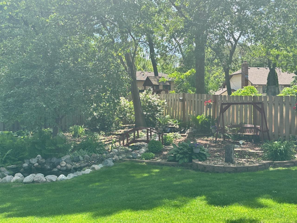11939 EVERGREEN CIRCLE
11939 Evergreen Circle, Minneapolis (Coon Rapids), 55448, MN
-
Price: $519,900
-
Status type: For Sale
-
Neighborhood: Burl Oaks 2nd
Bedrooms: 4
Property Size :2853
-
Listing Agent: NST18870,NST92127
-
Property type : Single Family Residence
-
Zip code: 55448
-
Street: 11939 Evergreen Circle
-
Street: 11939 Evergreen Circle
Bathrooms: 3
Year: 1984
Listing Brokerage: Realty Group, Inc.
FEATURES
- Range
- Refrigerator
- Washer
- Dryer
- Microwave
- Exhaust Fan
- Dishwasher
- Water Softener Owned
- Disposal
- Humidifier
- Gas Water Heater
- Double Oven
DETAILS
Here's one you don't want to miss. If you like to entertain you just found your home. Better Homes & Garden back yard. Large wooded lot with in ground pool. Huge cement & pavers patio for all your patio furniture. Water fall falling into a small pond that meanders down a short stream to larger pond and pumped back up for a beautiful area to relax. Plus walk along a Perennial garden with flowered and green plants. Haralson apple tree. Awesome Glider, tree fort, shed. Totally fence yard. Golf Course type lawn. Just stunning landscaping thru the whole lot. From the back yard you walk into a beautiful 4 season porch with sky lights and all newer window. Main level - Huge Living Rm, Formal Dining Rm, Eating area, Great kitchen with tons of cabinets, built in pantry, Granite counter tops, all newer appliances (2022) Large Family Rm with gas fireplace. Upper level boasts 4 bedrooms with good closet space, large master with 3/4 bath. Lower level has huge Family Rm plus dance floor with mirrored walls/play Rm/office/craft Rm. Other amenities - Ceramic & Hardwood floors thru out, main floor laundry Rm, New furnace 2022, New roof 2019. Prestigious Burl Oaks Neighborhood. Close to shopping, restaurants, Golf Courses, main roads, church's. A MUST TO SEE.
INTERIOR
Bedrooms: 4
Fin ft² / Living Area: 2853 ft²
Below Ground Living: 540ft²
Bathrooms: 3
Above Ground Living: 2313ft²
-
Basement Details: Block, Crawl Space, Drain Tiled, Finished, Full, Storage Space,
Appliances Included:
-
- Range
- Refrigerator
- Washer
- Dryer
- Microwave
- Exhaust Fan
- Dishwasher
- Water Softener Owned
- Disposal
- Humidifier
- Gas Water Heater
- Double Oven
EXTERIOR
Air Conditioning: Central Air
Garage Spaces: 2
Construction Materials: N/A
Foundation Size: 1393ft²
Unit Amenities:
-
- Patio
- Kitchen Window
- Porch
- Natural Woodwork
- Hardwood Floors
- Ceiling Fan(s)
- Walk-In Closet
- In-Ground Sprinkler
- Exercise Room
- Skylight
- Tile Floors
Heating System:
-
- Forced Air
ROOMS
| Main | Size | ft² |
|---|---|---|
| Living Room | 18x16 | 324 ft² |
| Dining Room | 9x13 | 81 ft² |
| Informal Dining Room | 15x11 | 225 ft² |
| Family Room | 13x23 | 169 ft² |
| First | Size | ft² |
|---|---|---|
| Kitchen | 14x11 | 196 ft² |
| Upper | Size | ft² |
|---|---|---|
| Bedroom 1 | 14x13 | 196 ft² |
| Bedroom 2 | 12x11 | 144 ft² |
| Bedroom 3 | 11x10 | 121 ft² |
| Bedroom 4 | 13x11 | 169 ft² |
| Lower | Size | ft² |
|---|---|---|
| Family Room | 25x13 | 625 ft² |
| Amusement Room | 11x13 | 121 ft² |
LOT
Acres: N/A
Lot Size Dim.: 85x206x88x200
Longitude: 45.1872
Latitude: -93.2716
Zoning: Residential-Single Family
FINANCIAL & TAXES
Tax year: 2024
Tax annual amount: $4,275
MISCELLANEOUS
Fuel System: N/A
Sewer System: City Sewer/Connected
Water System: City Water/Connected
ADITIONAL INFORMATION
MLS#: NST7643477
Listing Brokerage: Realty Group, Inc.

ID: 3359697
Published: September 03, 2024
Last Update: September 03, 2024
Views: 46



