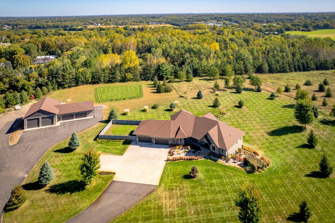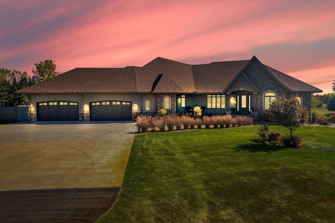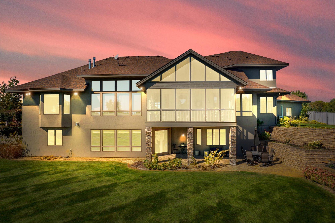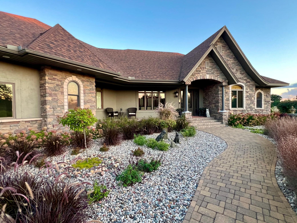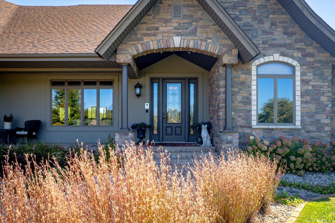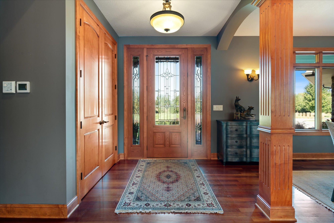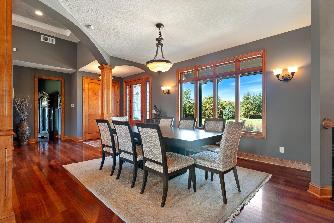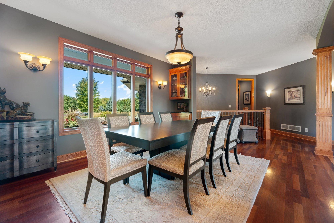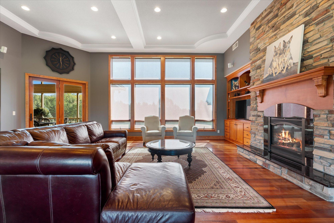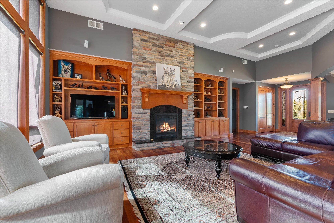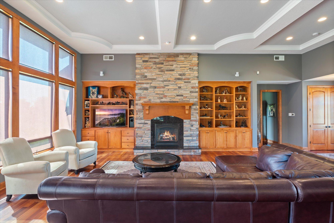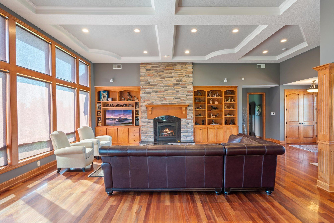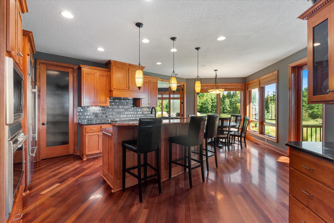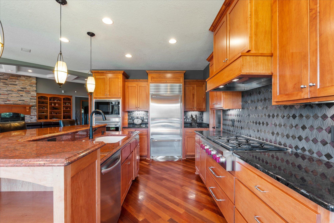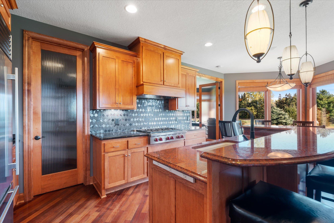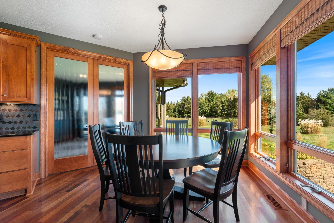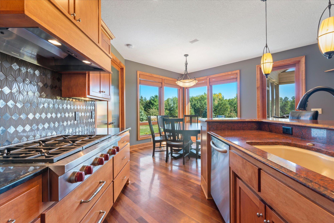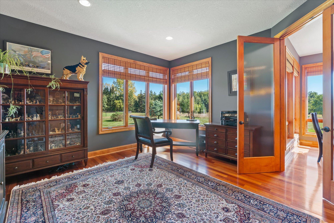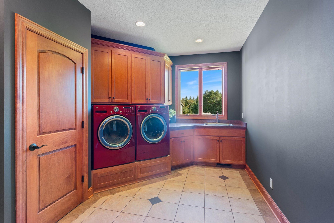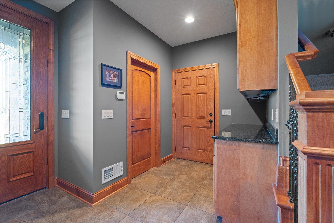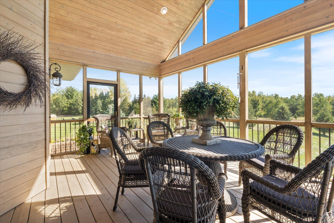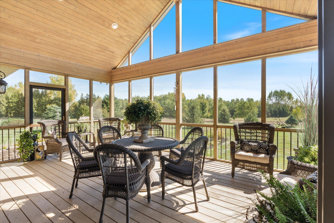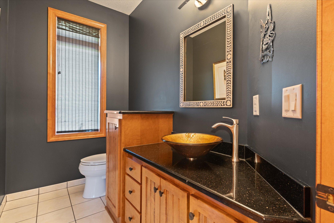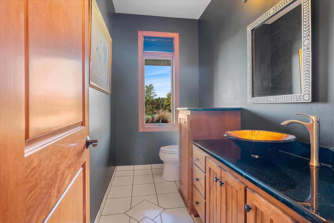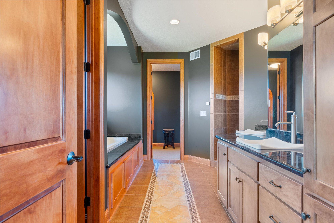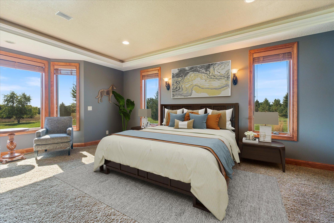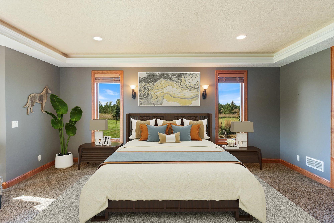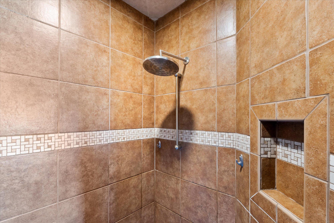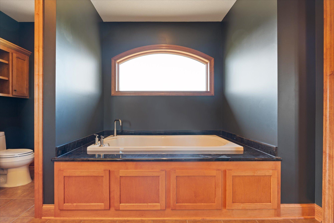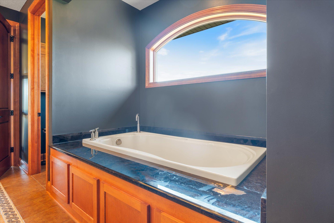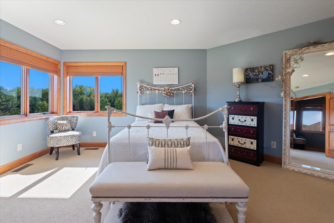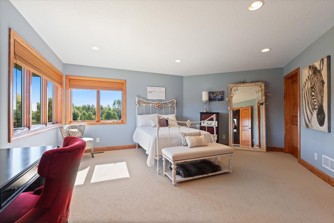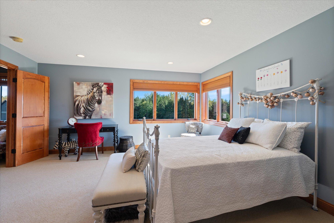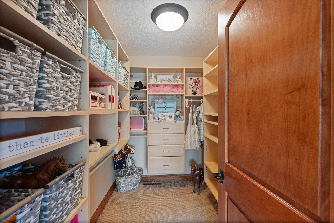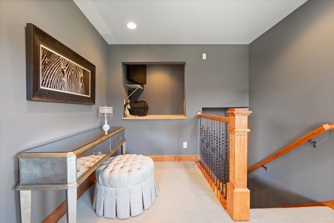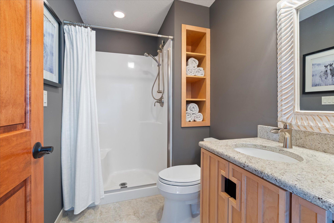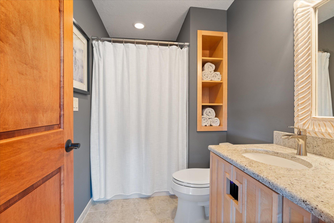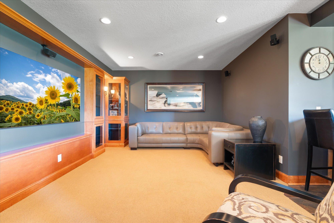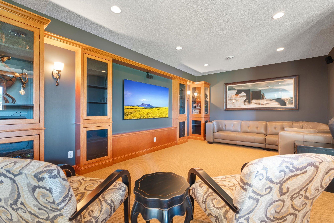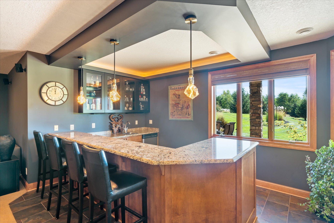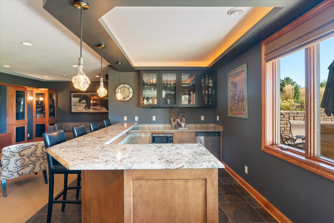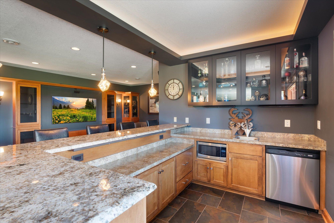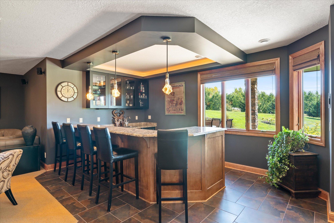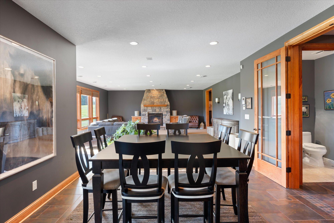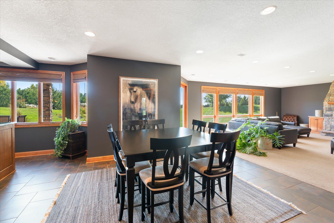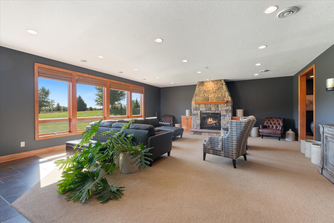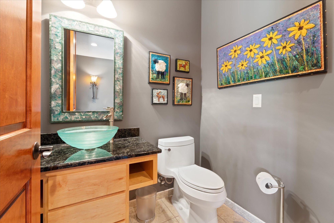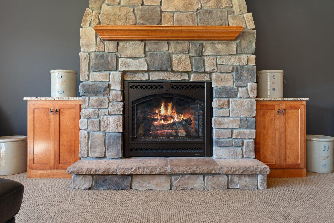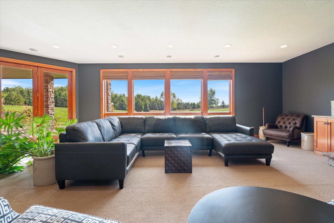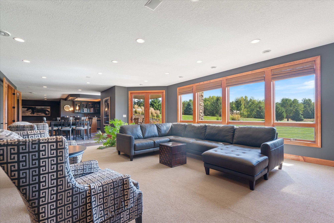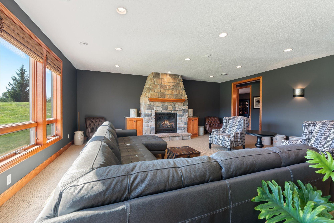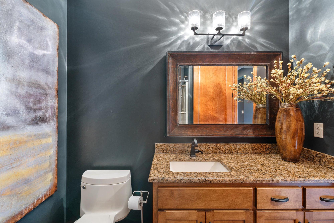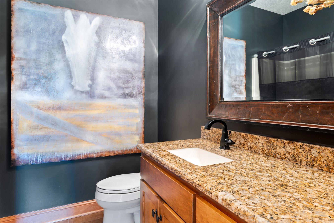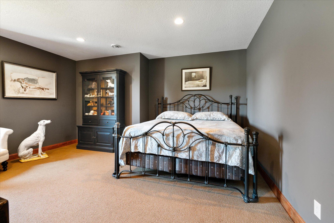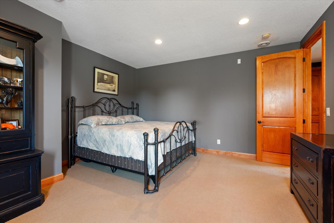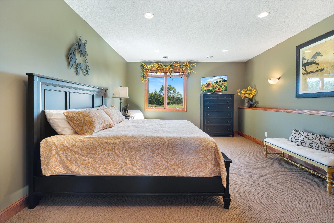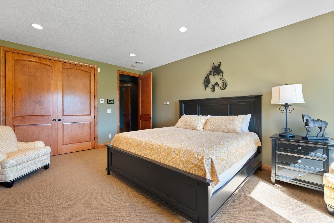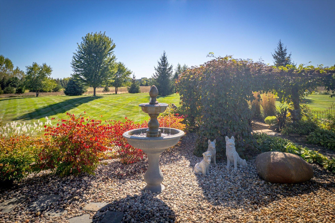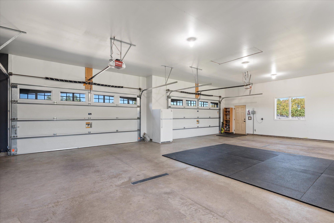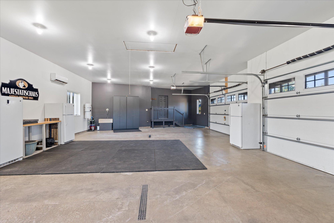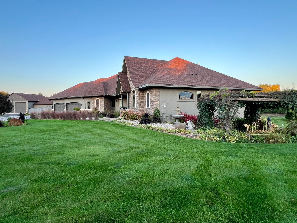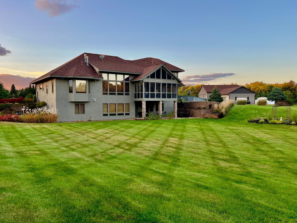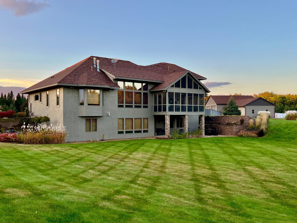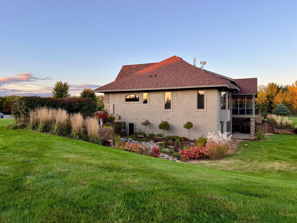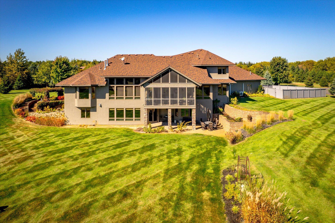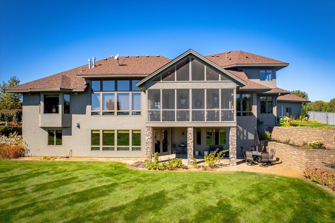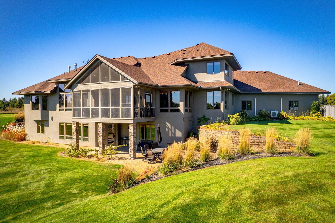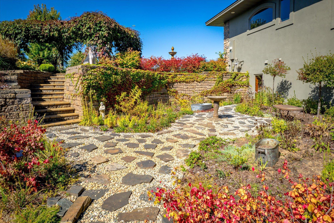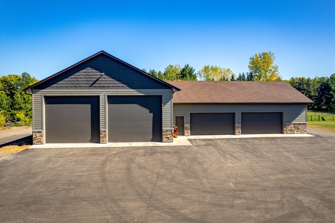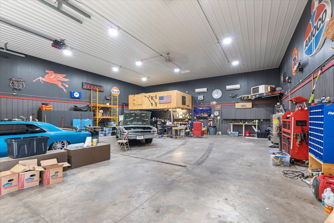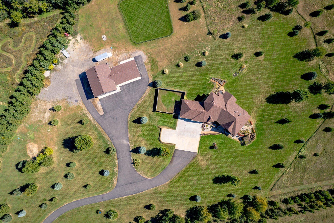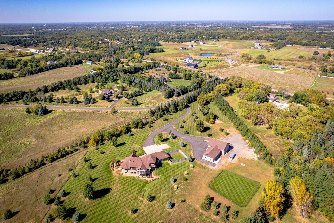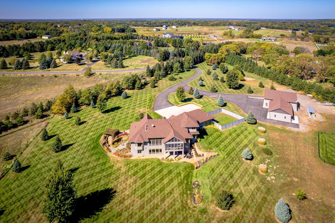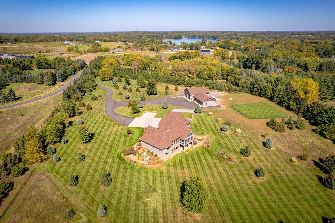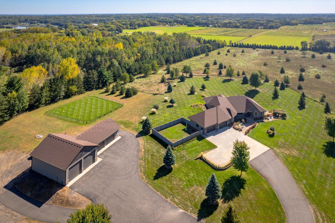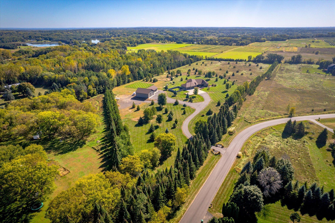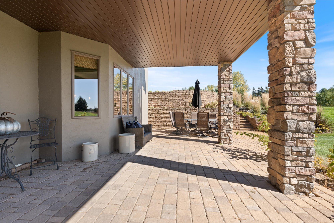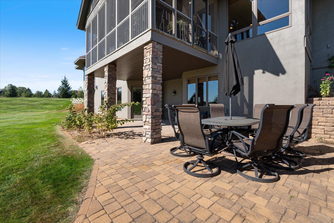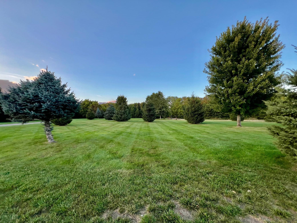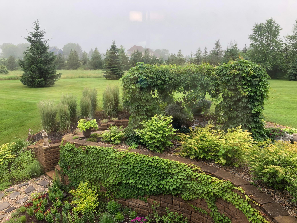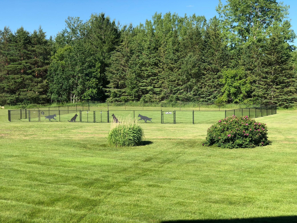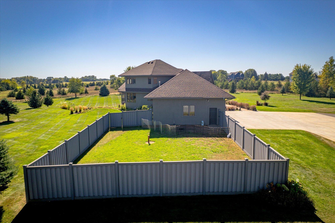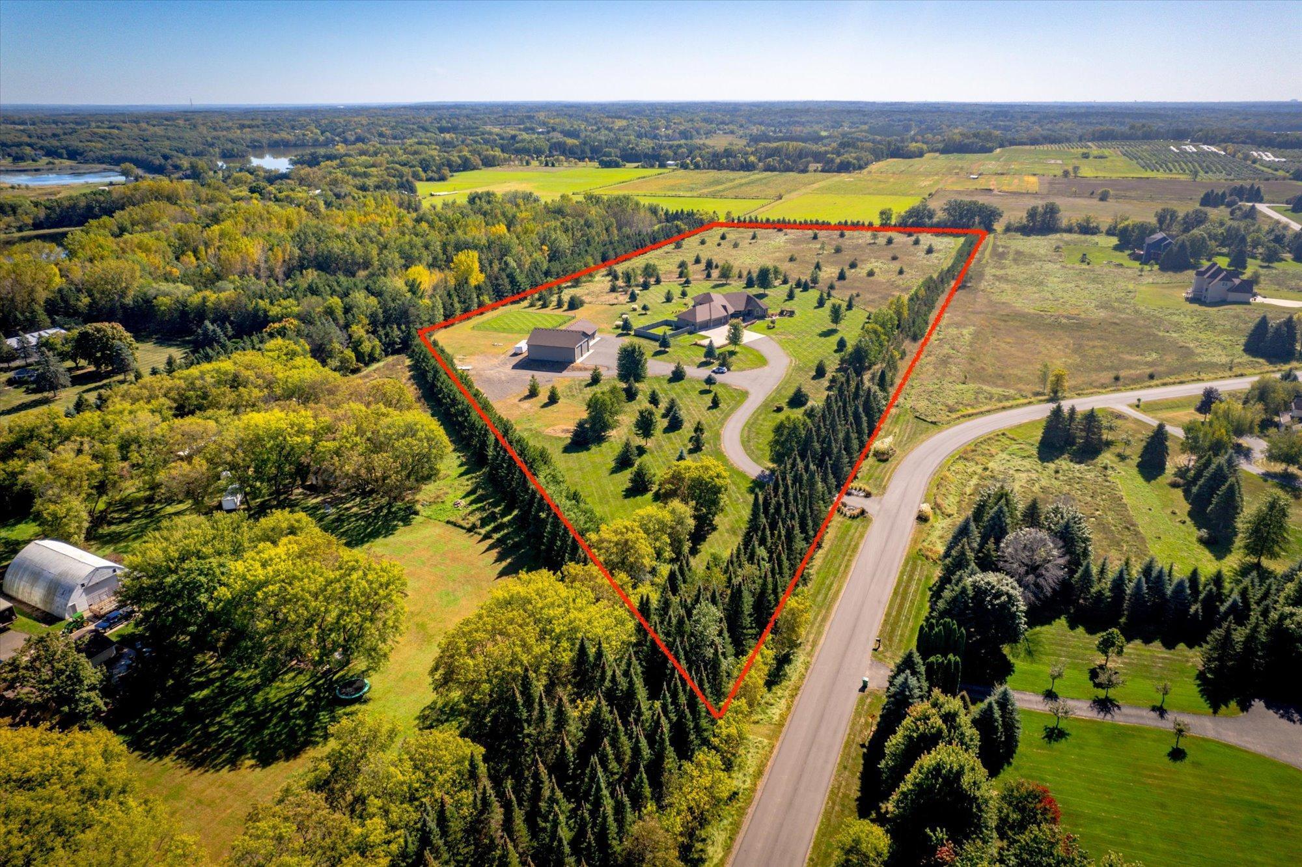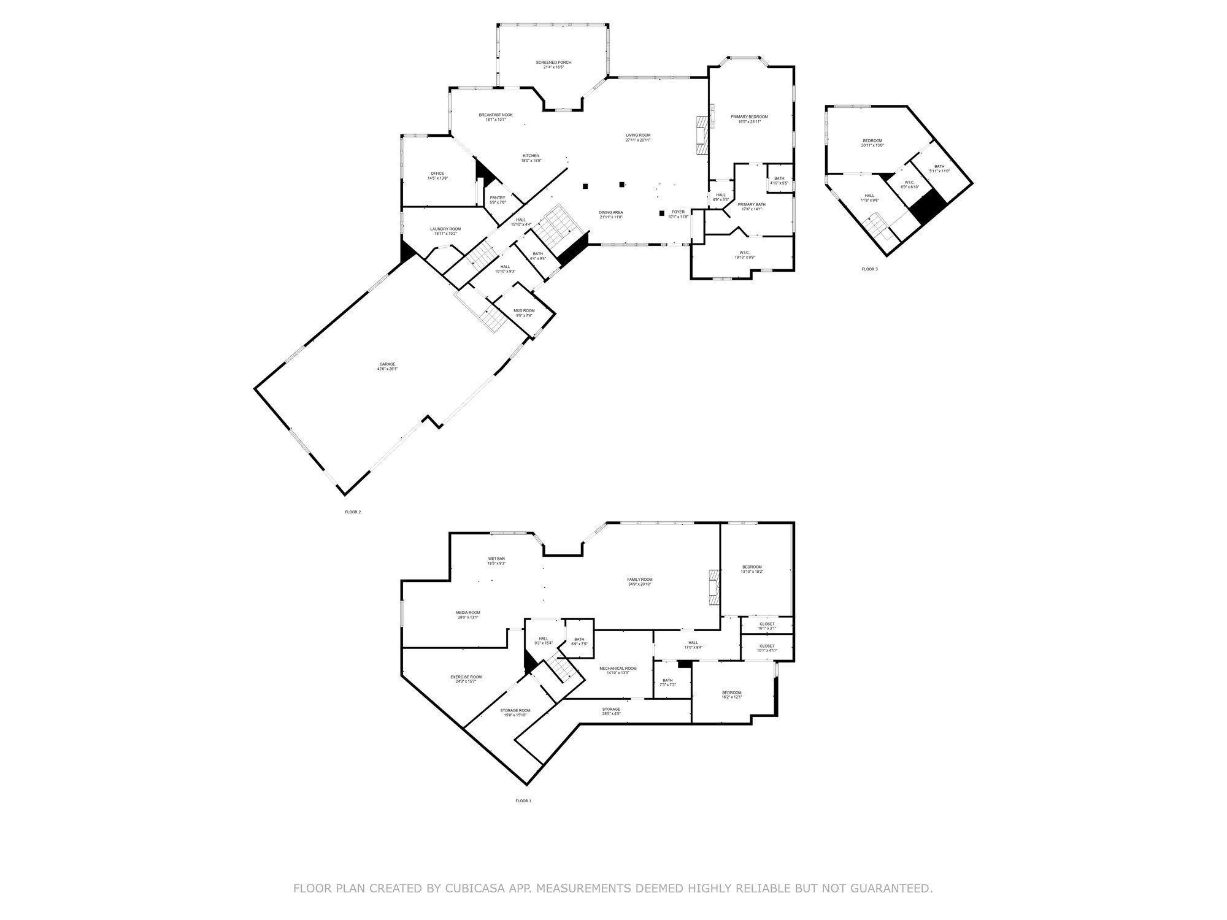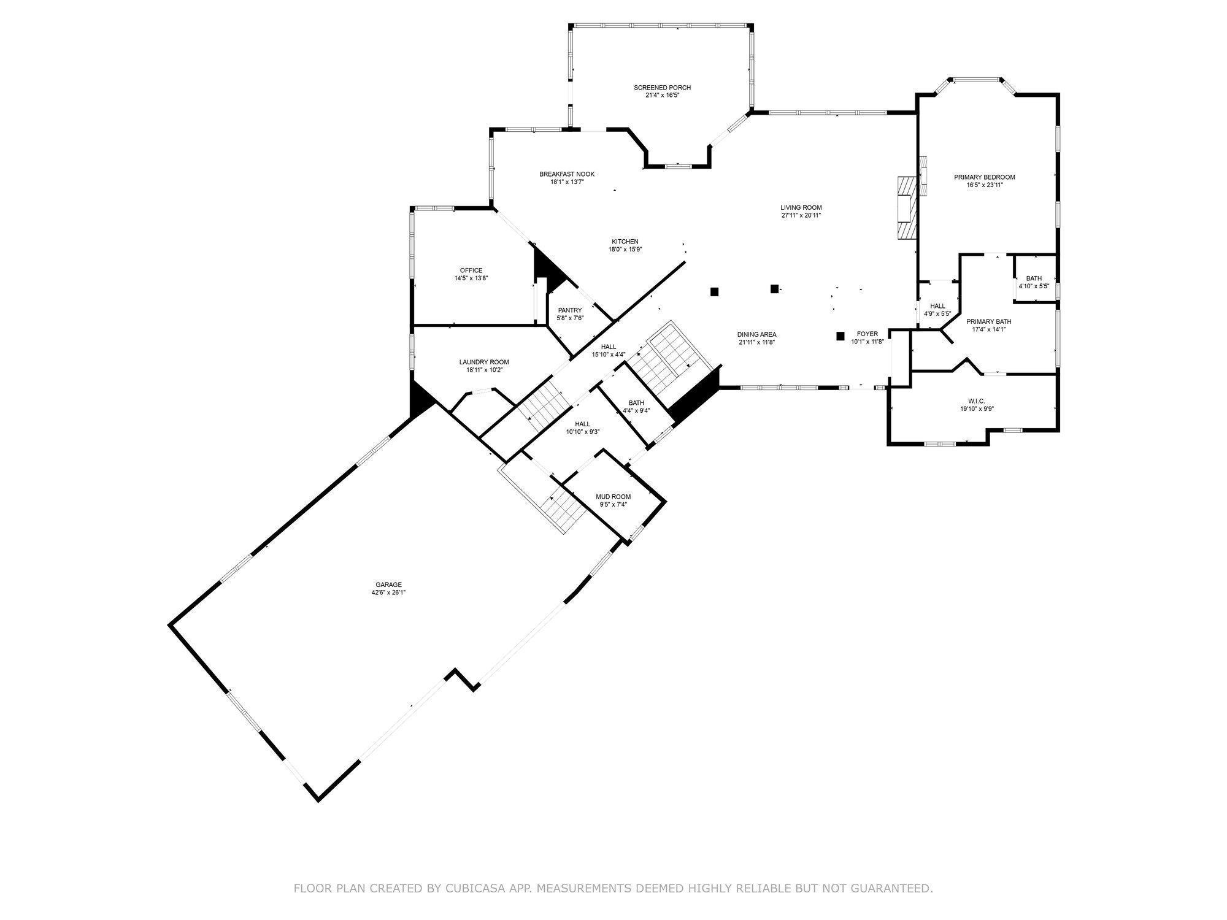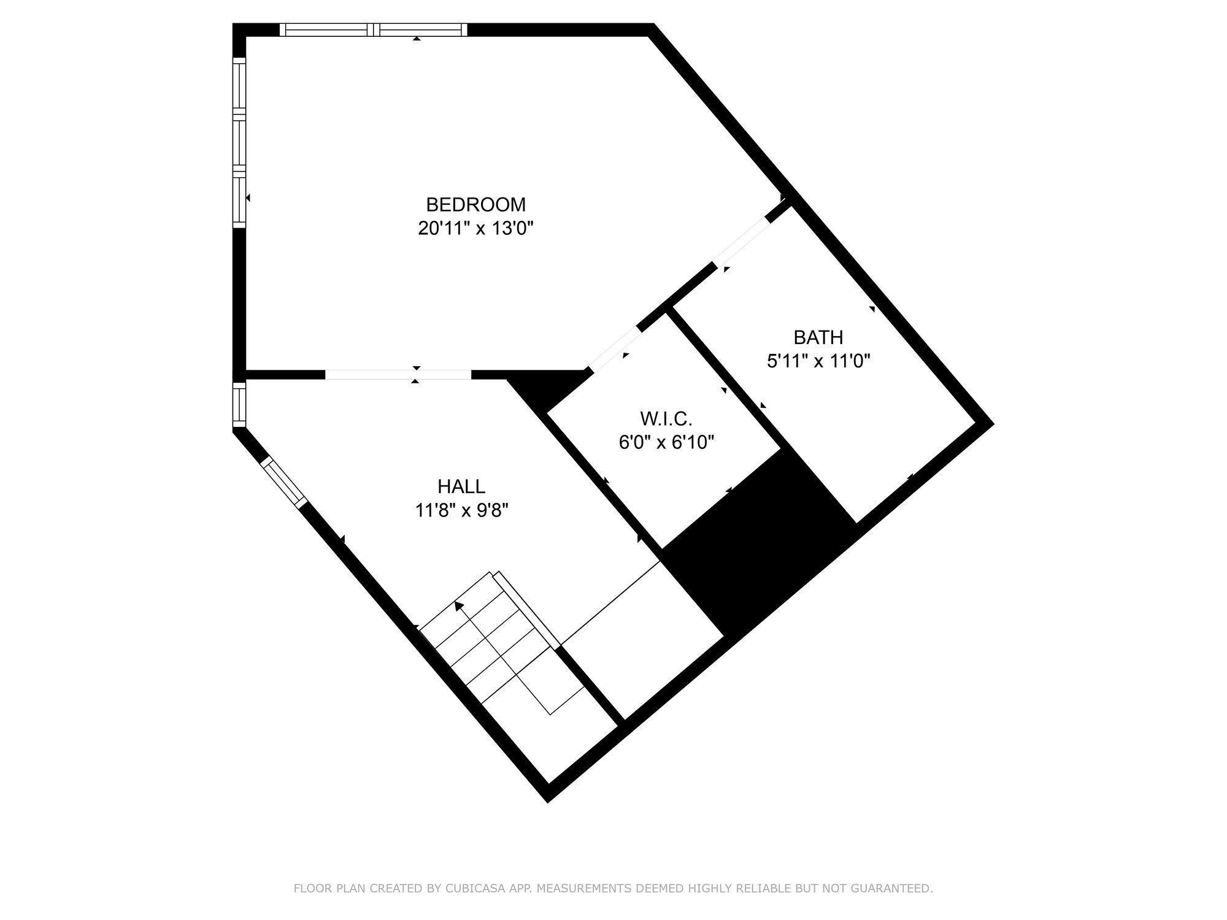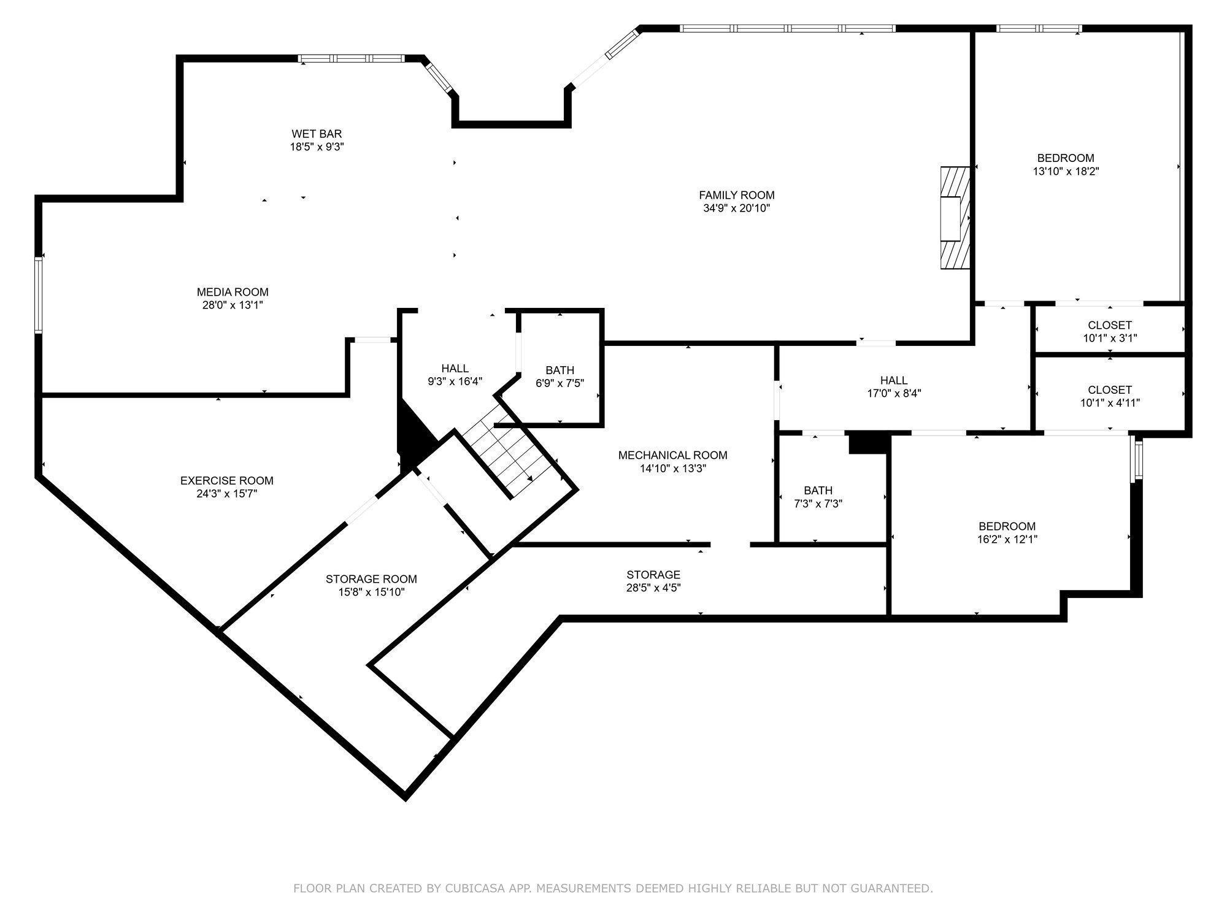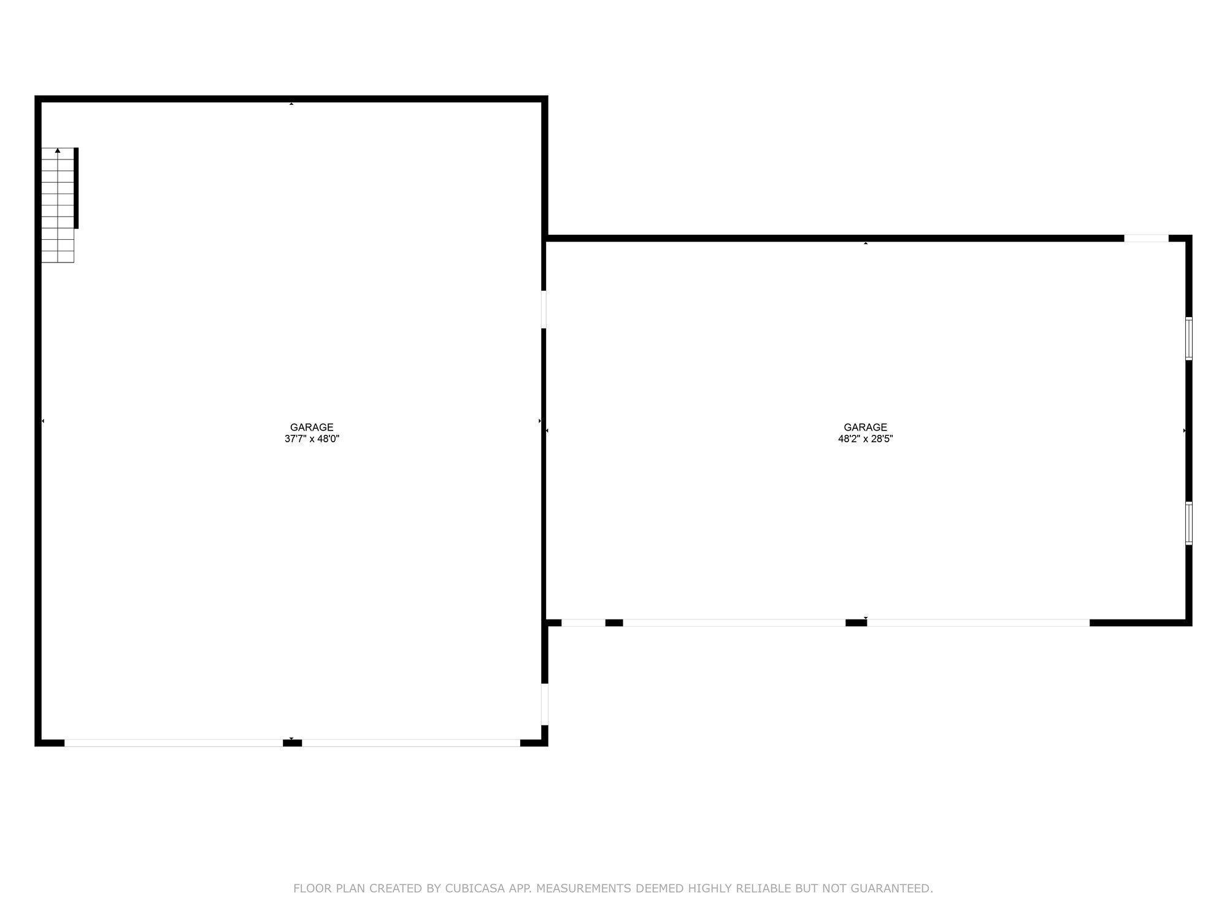11940 HONEYE AVENUE
11940 Honeye Avenue, Stillwater (Grant), 55082, MN
-
Price: $2,400,000
-
Status type: For Sale
-
City: Stillwater (Grant)
-
Neighborhood: N/A
Bedrooms: 4
Property Size :6055
-
Listing Agent: NST17725,NST59375
-
Property type : Single Family Residence
-
Zip code: 55082
-
Street: 11940 Honeye Avenue
-
Street: 11940 Honeye Avenue
Bathrooms: 5
Year: 2007
Listing Brokerage: National Realty Guild
FEATURES
- Refrigerator
- Washer
- Dryer
- Microwave
- Exhaust Fan
- Dishwasher
- Water Softener Owned
- Disposal
- Cooktop
- Wall Oven
- Air-To-Air Exchanger
- Central Vacuum
- Electric Water Heater
- Wine Cooler
- Stainless Steel Appliances
- Chandelier
DETAILS
This executive, acreage estate embodies timeless elegance and modern luxury. The exquisite home is situated on 14+ pristine acres in Grant and offers you all the high-end bells and whistles you would expect. Features include a huge gourmet kitchen with granite countertops, custom cabinets and high end Subzero and Wolf appliances. The main level living room features a 14 foot coffered ceiling, stone fireplace that is surrounded by built in shelving and a wall of stunning windows that overlook the private backyard. Step out onto the main level screened porch to enjoy the scenic backyard. Main level also features laundry room, office and huge primary suite with walk in closet, fireplace and private bathroom. Bonus room/bedroom on upper level offers walk-in closet and 3/4 bathroom . Lower level walks out to back patio and features family room, fireplace, wet bar, 2 large bedrooms, exercise room and lots of storage. The detached garage was built in 2019 and offers 3500 feet of fully finished storage space with a 40x50 shop with floor drains and 16 foot sidewalls. The shop also has an attached 30x50 wing with 12 foot sidewalls. Both garages have heat and air mini-splits and back up natural gas furnaces. Not often does a home with these high end finishes become available.
INTERIOR
Bedrooms: 4
Fin ft² / Living Area: 6055 ft²
Below Ground Living: 2527ft²
Bathrooms: 5
Above Ground Living: 3528ft²
-
Basement Details: Drain Tiled, Finished, Full, Concrete, Storage Space, Walkout,
Appliances Included:
-
- Refrigerator
- Washer
- Dryer
- Microwave
- Exhaust Fan
- Dishwasher
- Water Softener Owned
- Disposal
- Cooktop
- Wall Oven
- Air-To-Air Exchanger
- Central Vacuum
- Electric Water Heater
- Wine Cooler
- Stainless Steel Appliances
- Chandelier
EXTERIOR
Air Conditioning: Central Air,Ductless Mini-Split,Geothermal
Garage Spaces: 4
Construction Materials: N/A
Foundation Size: 2927ft²
Unit Amenities:
-
- Patio
- Kitchen Window
- Porch
- Natural Woodwork
- Hardwood Floors
- Walk-In Closet
- Vaulted Ceiling(s)
- Washer/Dryer Hookup
- In-Ground Sprinkler
- Exercise Room
- Paneled Doors
- Panoramic View
- Kitchen Center Island
- French Doors
- Wet Bar
- Tile Floors
- Main Floor Primary Bedroom
- Primary Bedroom Walk-In Closet
Heating System:
-
- Radiant Floor
- Ductless Mini-Split
- Geothermal
ROOMS
| Main | Size | ft² |
|---|---|---|
| Kitchen | 24x20 | 576 ft² |
| Informal Dining Room | n/a | 0 ft² |
| Dining Room | 14x13 | 196 ft² |
| Living Room | 24x21 | 576 ft² |
| Mud Room | n/a | 0 ft² |
| Laundry | 14x13 | 196 ft² |
| Office | 15x14 | 225 ft² |
| Bedroom 1 | 19x16 | 361 ft² |
| Screened Porch | 22x12 | 484 ft² |
| Upper | Size | ft² |
|---|---|---|
| Bedroom 2 | 15x15 | 225 ft² |
| Lower | Size | ft² |
|---|---|---|
| Bedroom 3 | 15x13 | 225 ft² |
| Bedroom 4 | 17x17 | 289 ft² |
| Bar/Wet Bar Room | 25x19 | 625 ft² |
| Family Room | 25x22 | 625 ft² |
| Media Room | 19x14 | 361 ft² |
| Exercise Room | 19x10 | 361 ft² |
LOT
Acres: N/A
Lot Size Dim.: 1461x684x1008x509
Longitude: 45.1209
Latitude: -92.9462
Zoning: Residential-Single Family
FINANCIAL & TAXES
Tax year: 2024
Tax annual amount: $13,555
MISCELLANEOUS
Fuel System: N/A
Sewer System: Private Sewer
Water System: Well
ADITIONAL INFORMATION
MLS#: NST7654204
Listing Brokerage: National Realty Guild

ID: 3444896
Published: September 28, 2024
Last Update: September 28, 2024
Views: 26


