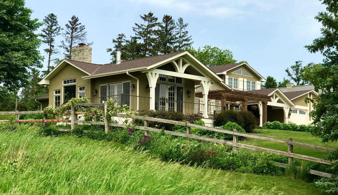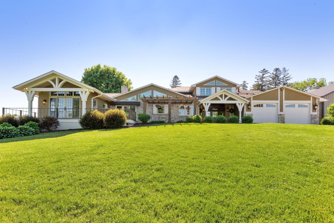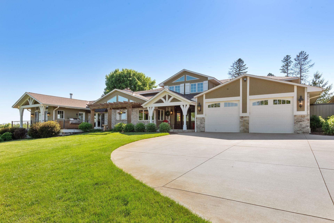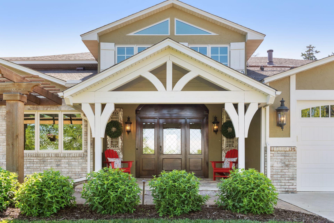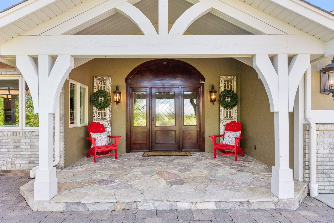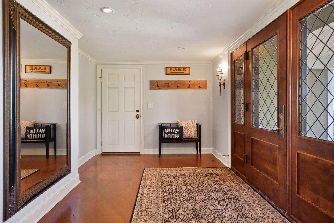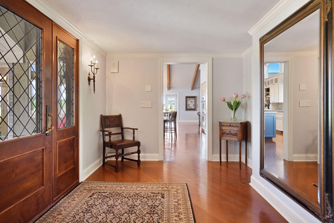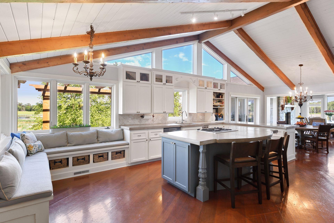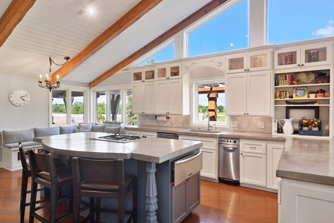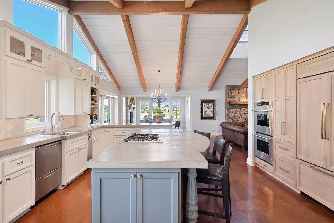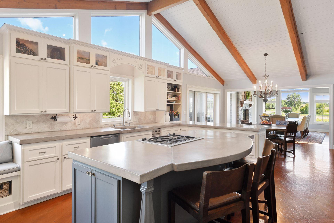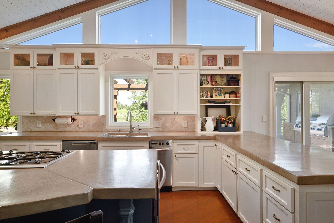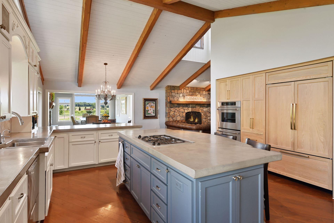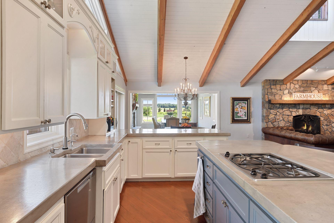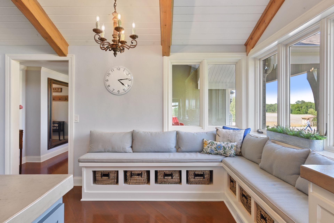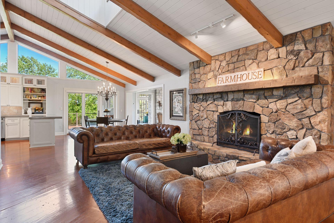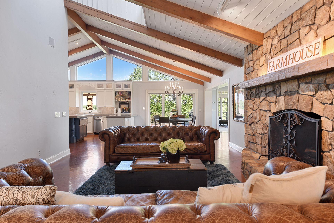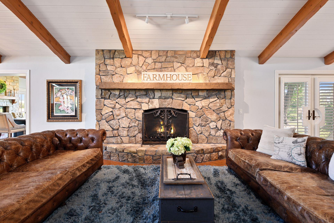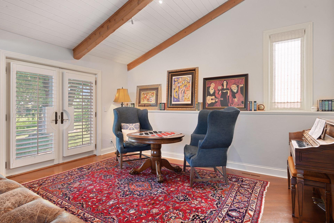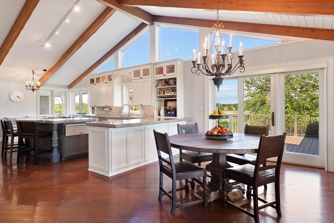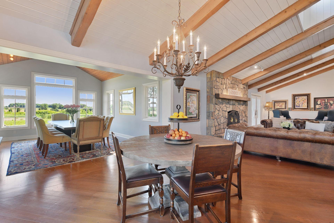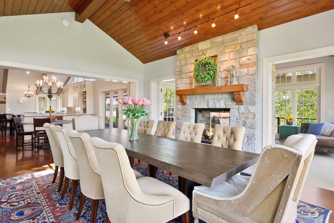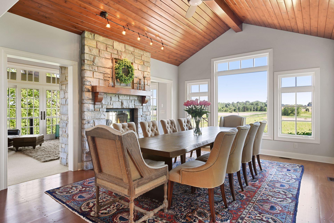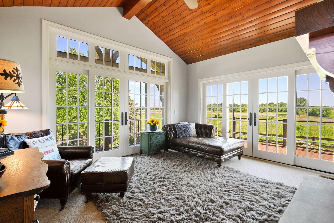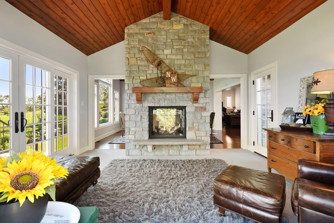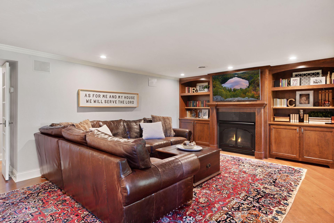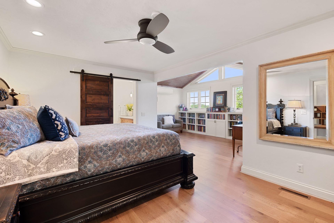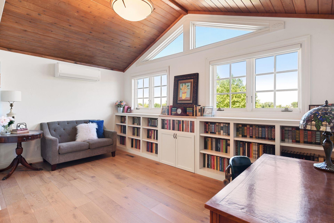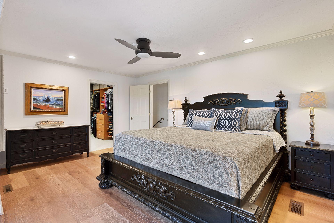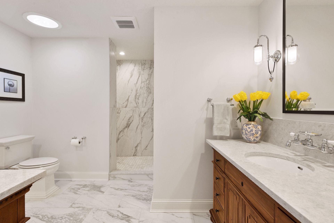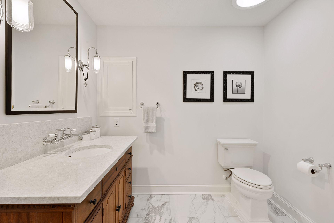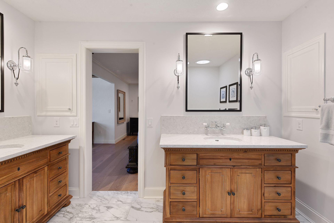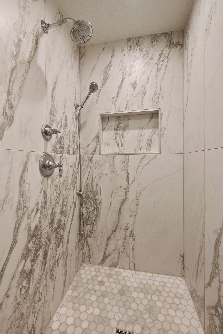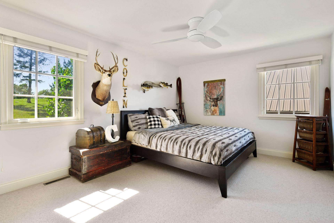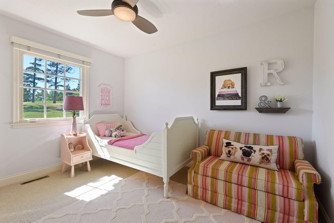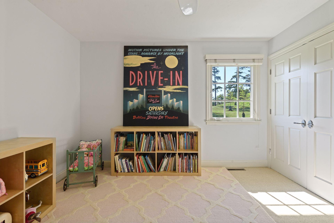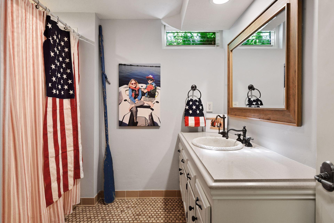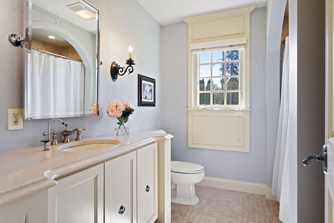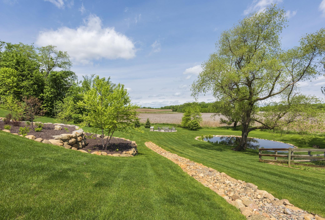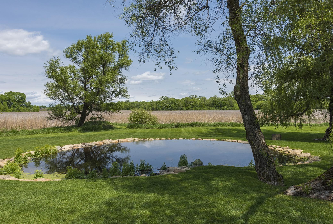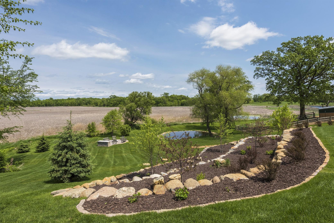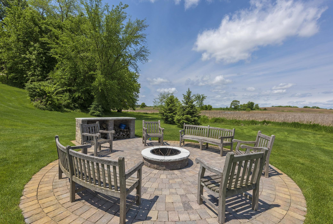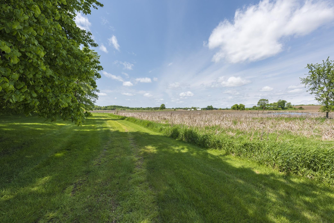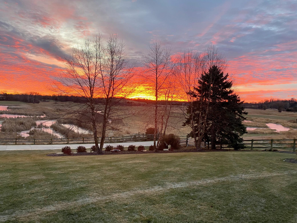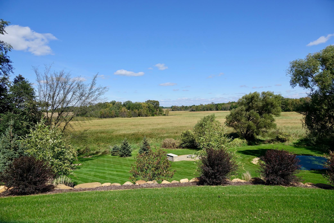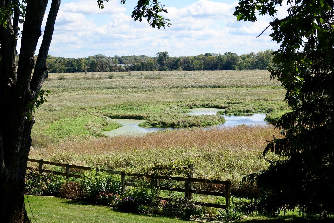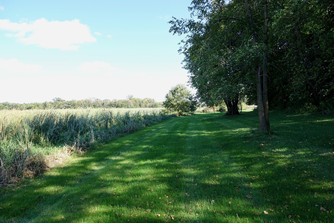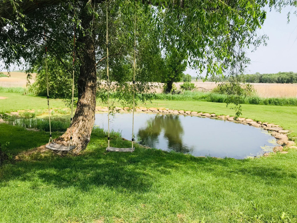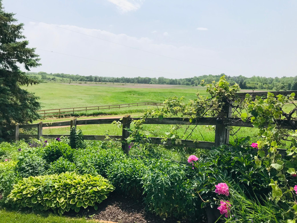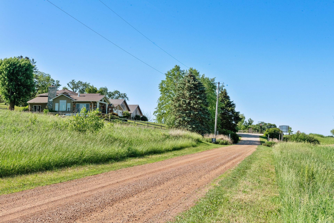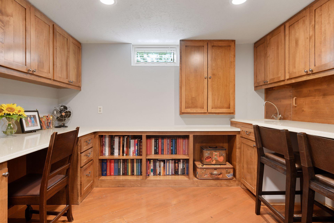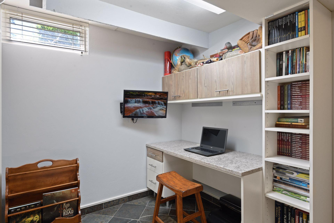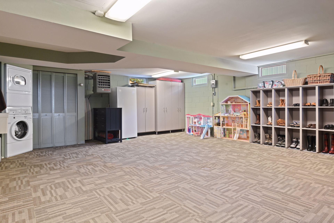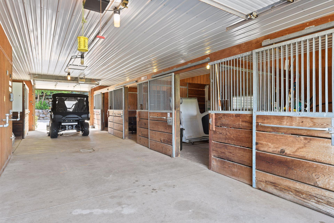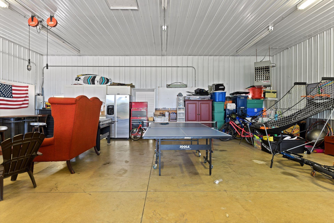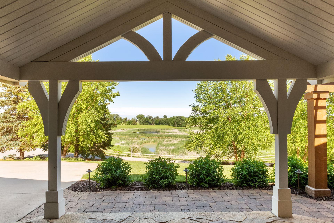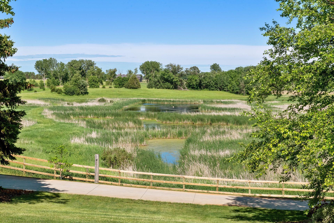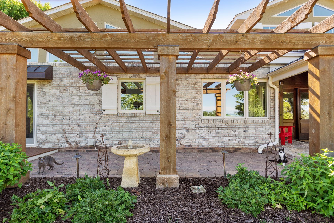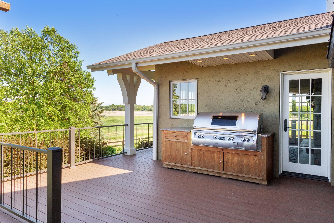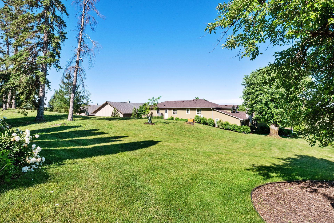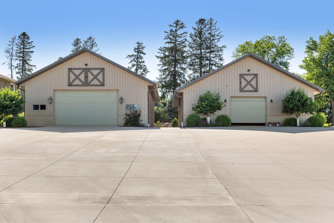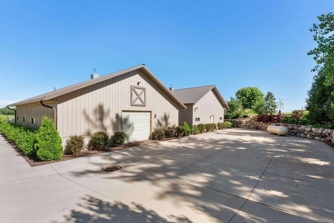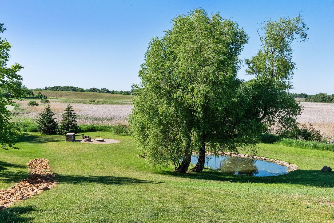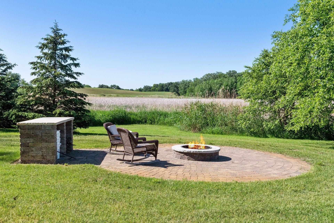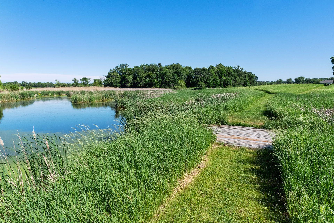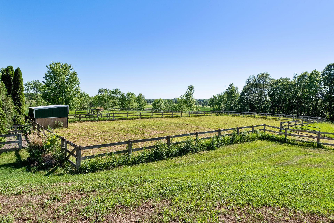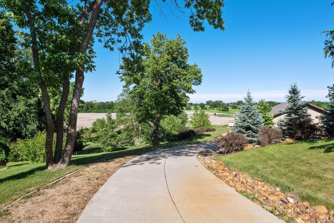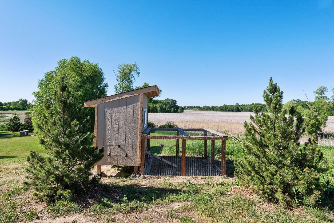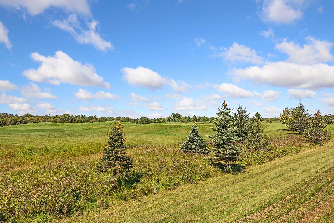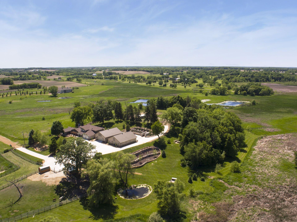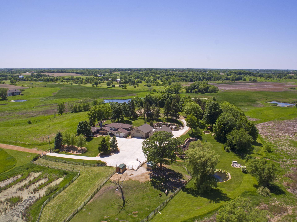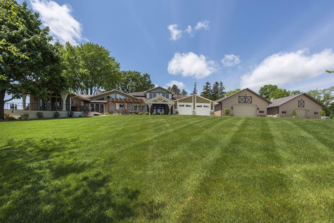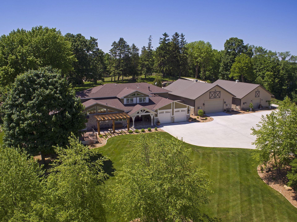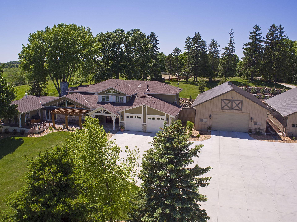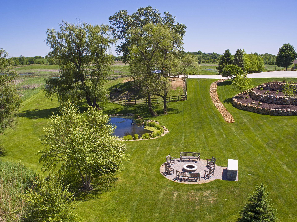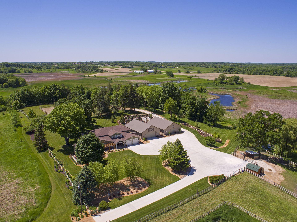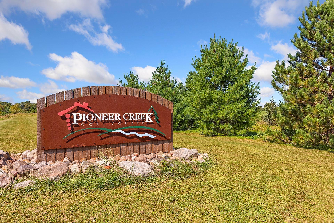1195 PRAIRIE MEADOW ROAD
1195 Prairie Meadow Road, Minnetrista, 55359, MN
-
Price: $1,750,000
-
Status type: For Sale
-
City: Minnetrista
-
Neighborhood: N/A
Bedrooms: 5
Property Size :4675
-
Listing Agent: NST16633,NST59528
-
Property type : Single Family Residence
-
Zip code: 55359
-
Street: 1195 Prairie Meadow Road
-
Street: 1195 Prairie Meadow Road
Bathrooms: 3
Year: 1962
Listing Brokerage: Coldwell Banker Burnet
DETAILS
California Ranch meets Minnesota Landscape. Fall in love with this tastefully updated country home featuring spectacular views and privacy galore. Walk gardens and woods over bridge and rolling hills surrounded by wetlands and wildlife. Nature spills indoors via ample windows with natural light showcasing an open-concept main floor boasting vaulted, wood beam ceilings, tobacco plantation plank flooring, 3 lodge-style fireplaces and a newly updated, subzero, eat-in kitchen with huge pantry/wine room. Greet each sunrise from the picturesque veranda or cozy sunroom surrounded by an expansive, wrap-around deck, dine in the formal, sunlit dining room overlooking the prairie, gather in the spacious living room with wood burning fireplace and relax in the stately movie/entertainment room. Retire to the master suite featuring a library and soft, modern marble bath. Huge Laundry-Mudroom walkway connects to Ebert heated 32 x 48 shop/machine shed w/separate 100 amp electrical., floor-drains.
INTERIOR
Bedrooms: 5
Fin ft² / Living Area: 4675 ft²
Below Ground Living: N/A
Bathrooms: 3
Above Ground Living: 4675ft²
-
Basement Details: Slab,
Appliances Included:
-
EXTERIOR
Air Conditioning: Central Air
Garage Spaces: 8
Construction Materials: N/A
Foundation Size: 3175ft²
Unit Amenities:
-
Heating System:
-
- Forced Air
ROOMS
| Main | Size | ft² |
|---|---|---|
| Living Room | 29 x15 | 841 ft² |
| Dining Room | 18 x 15 | 324 ft² |
| Family Room | 15 x 20 | 225 ft² |
| Kitchen | 15 x33 | 225 ft² |
| Sun Room | 14 x 15 | 196 ft² |
| Pantry | 9 x12 | 81 ft² |
| Mud Room | 21 x 20 | 441 ft² |
| Office | 11 x 8 | 121 ft² |
| Upper | Size | ft² |
|---|---|---|
| Bedroom 1 | 21 x 17 | 441 ft² |
| Bedroom 2 | 12 x 12 | 144 ft² |
| Bedroom 3 | 11 x15 | 121 ft² |
| Bedroom 4 | 10 x12 | 100 ft² |
| Bedroom 5 | 11 x15 | 121 ft² |
LOT
Acres: N/A
Lot Size Dim.: irreg.
Longitude: 44.9574
Latitude: -93.7626
Zoning: Residential-Single Family
FINANCIAL & TAXES
Tax year: 2022
Tax annual amount: $13,549
MISCELLANEOUS
Fuel System: N/A
Sewer System: Septic System Compliant - Yes,Private Sewer
Water System: Well
ADITIONAL INFORMATION
MLS#: NST6219664
Listing Brokerage: Coldwell Banker Burnet

ID: 855692
Published: December 31, 1969
Last Update: June 17, 2022
Views: 158


