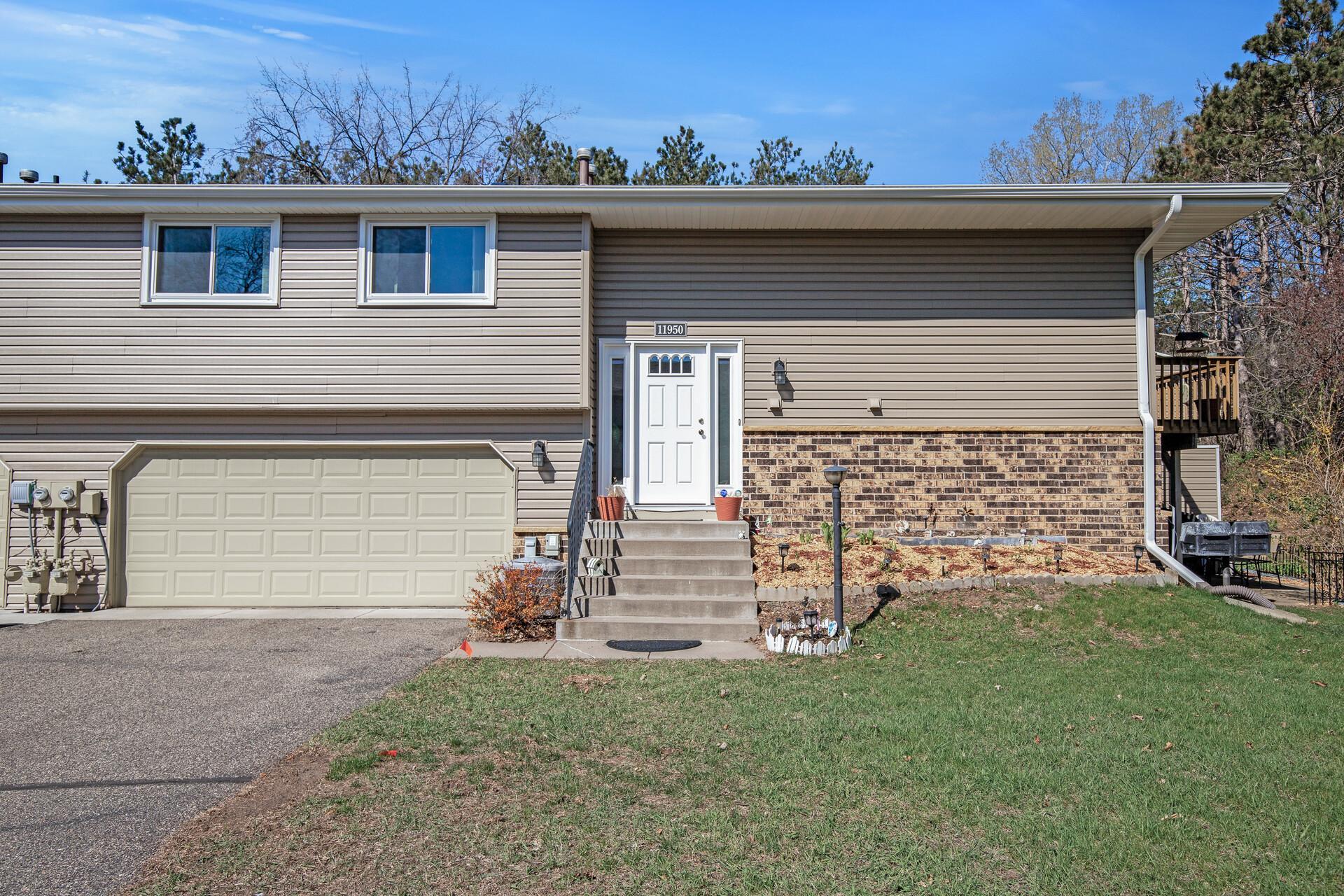11950 71ST PLACE
11950 71st Place, Maple Grove, 55369, MN
-
Price: $259,900
-
Status type: For Sale
-
City: Maple Grove
-
Neighborhood: Island Grove 04
Bedrooms: 2
Property Size :1350
-
Listing Agent: NST27715,NST223883
-
Property type : Townhouse Quad/4 Corners
-
Zip code: 55369
-
Street: 11950 71st Place
-
Street: 11950 71st Place
Bathrooms: 2
Year: 1975
Listing Brokerage: Realty Group LLC
DETAILS
This stunning 2-bedroom townhome boasts a fresh exterior with brand new siding, windows, roof, and doors, ensuring both durability and curb appeal. Step inside to discover modern, high-quality flooring throughout, creating a warm and inviting atmosphere. With these recent upgrades, this townhome offers not just comfort, but also peace of mind for years to come.
INTERIOR
Bedrooms: 2
Fin ft² / Living Area: 1350 ft²
Below Ground Living: 428ft²
Bathrooms: 2
Above Ground Living: 922ft²
-
Basement Details: Block, Finished, Full,
Appliances Included:
-
EXTERIOR
Air Conditioning: Central Air
Garage Spaces: 2
Construction Materials: N/A
Foundation Size: 922ft²
Unit Amenities:
-
Heating System:
-
- Forced Air
ROOMS
| Upper | Size | ft² |
|---|---|---|
| Kitchen | 90x200 | 8100 ft² |
| Living Room | 150x90 | 22500 ft² |
| Dining Room | 160x200 | 25600 ft² |
| Bedroom 1 | 137x120 | 18769 ft² |
| Bedroom 2 | 130x200 | 16900 ft² |
| Lower | Size | ft² |
|---|---|---|
| Family Room | 170x240 | 28900 ft² |
LOT
Acres: N/A
Lot Size Dim.: 55x88
Longitude: 45.0852
Latitude: -93.4322
Zoning: Residential-Multi-Family
FINANCIAL & TAXES
Tax year: 2024
Tax annual amount: $2,582
MISCELLANEOUS
Fuel System: N/A
Sewer System: City Sewer/Connected
Water System: City Water/Connected
ADITIONAL INFORMATION
MLS#: NST7581136
Listing Brokerage: Realty Group LLC

ID: 2882926
Published: April 26, 2024
Last Update: April 26, 2024
Views: 9






