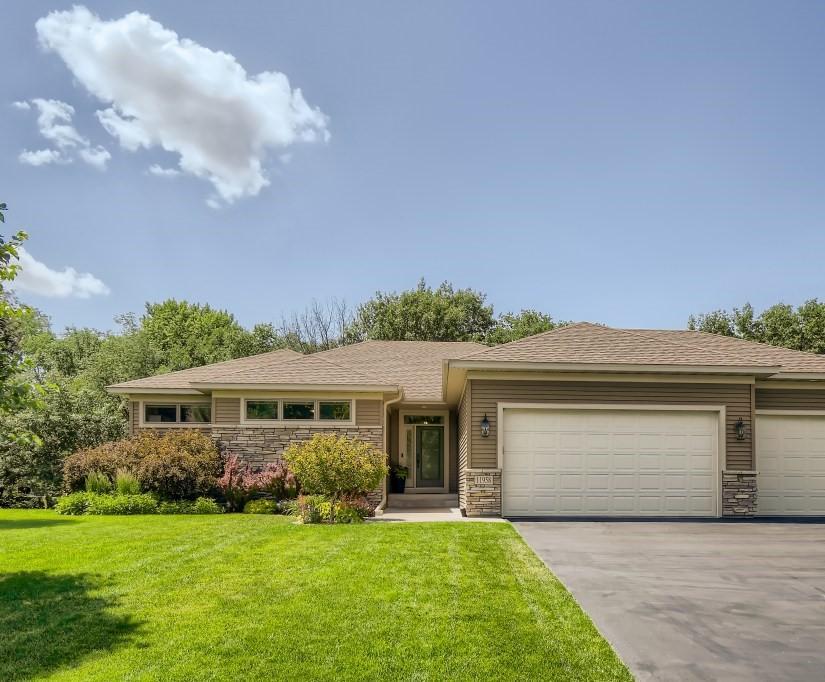11958 DAVENPORT COURT
11958 Davenport Court, Blaine, 55449, MN
-
Price: $660,000
-
Status type: For Sale
-
City: Blaine
-
Neighborhood: Cloud Ridge
Bedrooms: 4
Property Size :3435
-
Listing Agent: NST14003,NST48784
-
Property type : Single Family Residence
-
Zip code: 55449
-
Street: 11958 Davenport Court
-
Street: 11958 Davenport Court
Bathrooms: 4
Year: 2014
Listing Brokerage: Keller Williams Classic Realty
FEATURES
- Range
- Refrigerator
- Washer
- Dryer
- Microwave
- Exhaust Fan
- Dishwasher
- Humidifier
- Air-To-Air Exchanger
- Electric Water Heater
DETAILS
Pride of ownership shows in this meticulously maintained, custom built rambler by Accent Homes! Situated on a cul de sac in a quiet neighborhood. Well manicured lawn with sprinklers and beautiful perennials. Near restaurants, amenities and in the award winning Blaine School District! Open concept, main level boasts stunning hardwood floors and natural light from the abundance of windows. Great room with gas fireplace to cozy up to at night. Kitchen has SS appliances (also plumbed for gas), granite counters + pantry. Informal dining room leads out to the screened 3 season porch with views of towering oaks! Main level laundry also plumbed for gas. 3 bedrooms on main including owner suite with two walk in closets + private full bath. Walk out lower level includes a handicap accessible in-law suite with full kitchen, 4th bedroom, 3/4 bath, living room with stone fireplace and adjacent family room + office/craft room. 3-car finished + heated garage with 8' doors + cabinets. A must see!
INTERIOR
Bedrooms: 4
Fin ft² / Living Area: 3435 ft²
Below Ground Living: 1529ft²
Bathrooms: 4
Above Ground Living: 1906ft²
-
Basement Details: Walkout, Full, Finished, Daylight/Lookout Windows, Block, Storage Space,
Appliances Included:
-
- Range
- Refrigerator
- Washer
- Dryer
- Microwave
- Exhaust Fan
- Dishwasher
- Humidifier
- Air-To-Air Exchanger
- Electric Water Heater
EXTERIOR
Air Conditioning: Central Air
Garage Spaces: 3
Construction Materials: N/A
Foundation Size: 1844ft²
Unit Amenities:
-
- Patio
- Kitchen Window
- Porch
- Natural Woodwork
- Hardwood Floors
- Ceiling Fan(s)
- Walk-In Closet
- Vaulted Ceiling(s)
- Washer/Dryer Hookup
- In-Ground Sprinkler
- Other
- Paneled Doors
- Main Floor Master Bedroom
- Cable
- Kitchen Center Island
- Master Bedroom Walk-In Closet
- Tile Floors
Heating System:
-
- Forced Air
ROOMS
| Lower | Size | ft² |
|---|---|---|
| Living Room | 15x15 | 225 ft² |
| Family Room | 19x17.9 | 337.25 ft² |
| Bedroom 4 | 11x11.5 | 125.58 ft² |
| Kitchen- 2nd | 12.6x18 | 157.5 ft² |
| Flex Room | 11.9x13 | 139.83 ft² |
| Informal Dining Room | 10.6x8.7 | 90.13 ft² |
| Main | Size | ft² |
|---|---|---|
| Dining Room | 11.6x18.2 | 208.92 ft² |
| Kitchen | 13x11.6 | 149.5 ft² |
| Bedroom 1 | 20x14 | 400 ft² |
| Bedroom 2 | 12x10.6 | 126 ft² |
| Bedroom 3 | 12.2x11 | 148.43 ft² |
| Laundry | 13x7.5 | 96.42 ft² |
| Screened Porch | 12x12 | 144 ft² |
| Great Room | 15x18.4 | 275 ft² |
LOT
Acres: N/A
Lot Size Dim.: 80x145
Longitude: 45.1875
Latitude: -93.2295
Zoning: Residential-Single Family
FINANCIAL & TAXES
Tax year: 2021
Tax annual amount: $5,472
MISCELLANEOUS
Fuel System: N/A
Sewer System: City Sewer/Connected
Water System: City Water/Connected
ADITIONAL INFORMATION
MLS#: NST6221313
Listing Brokerage: Keller Williams Classic Realty

ID: 945425
Published: July 06, 2022
Last Update: July 06, 2022
Views: 75






