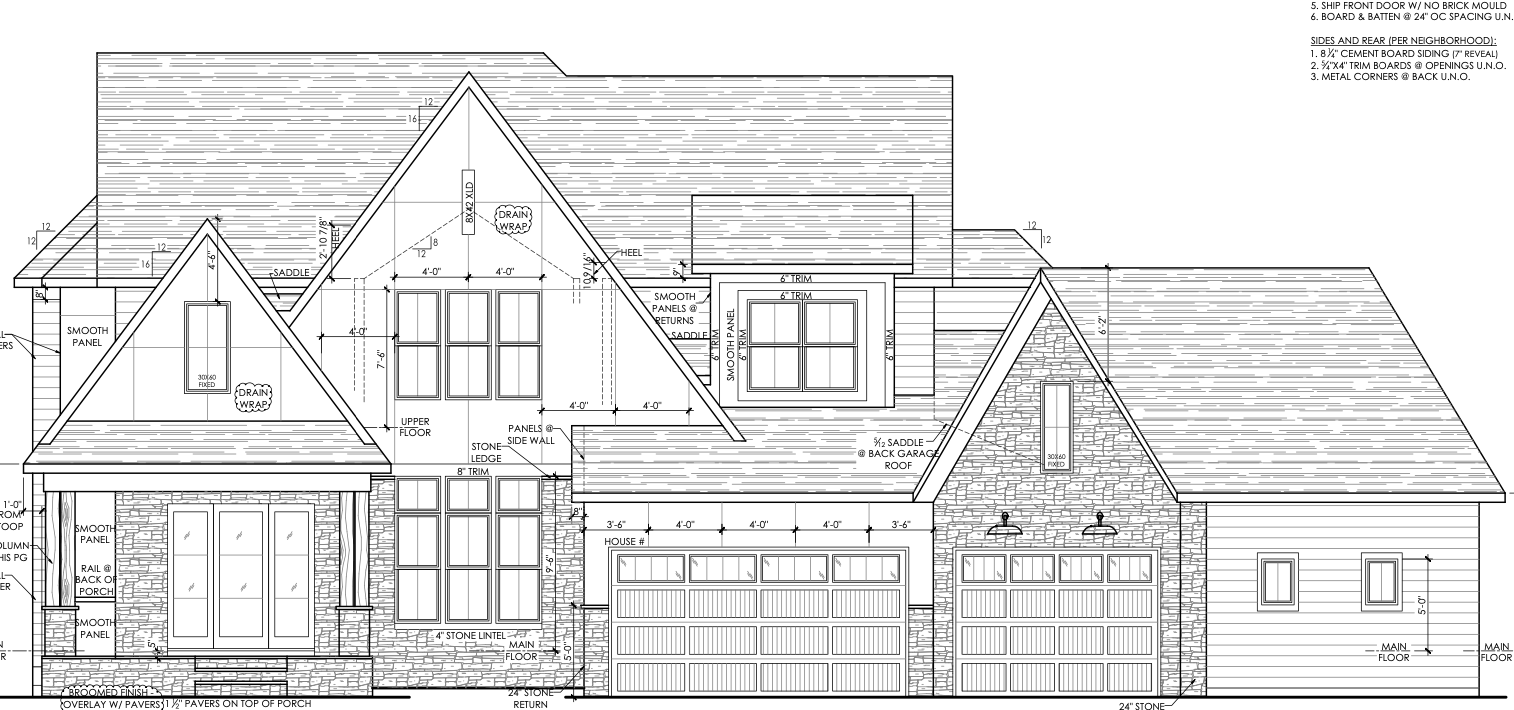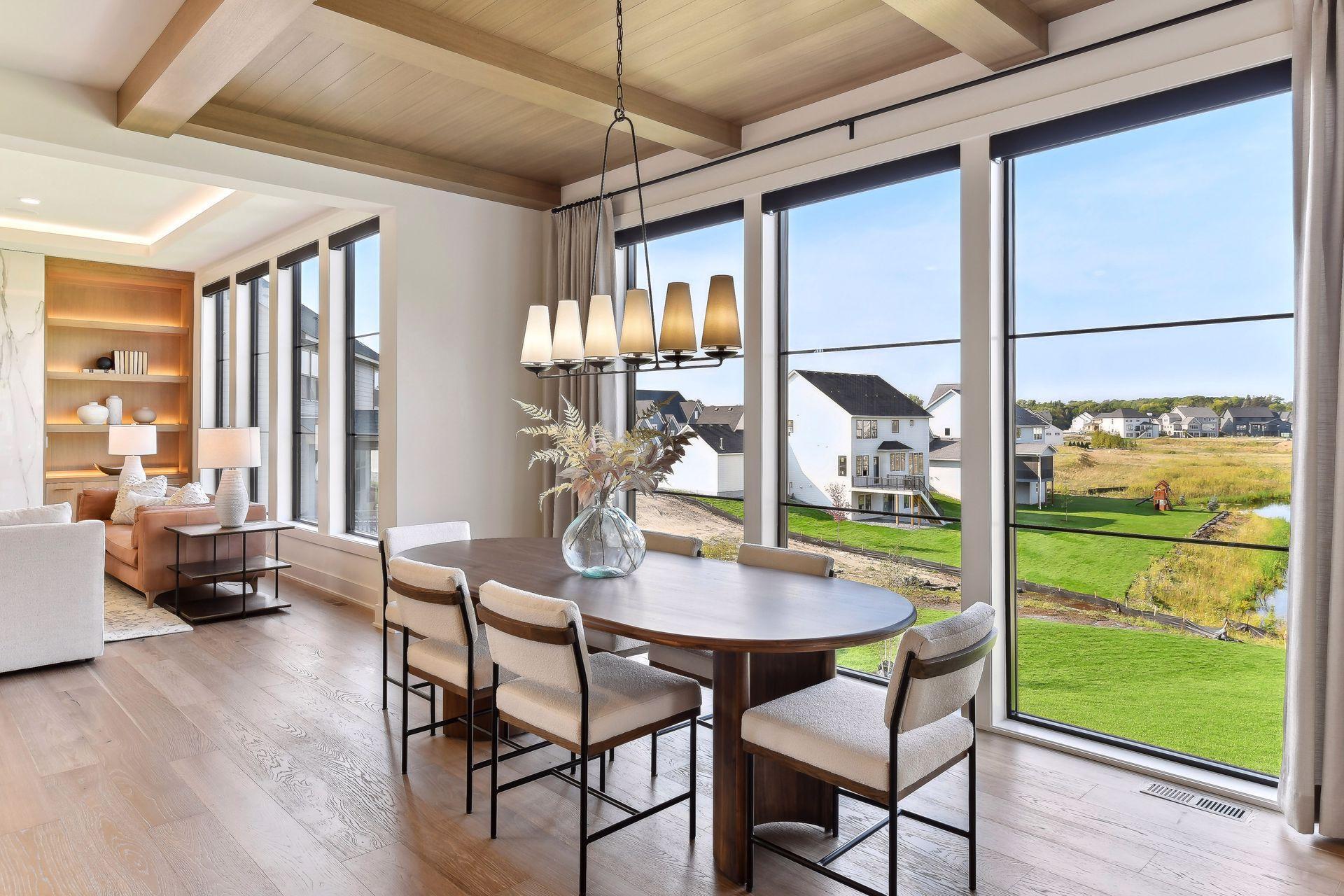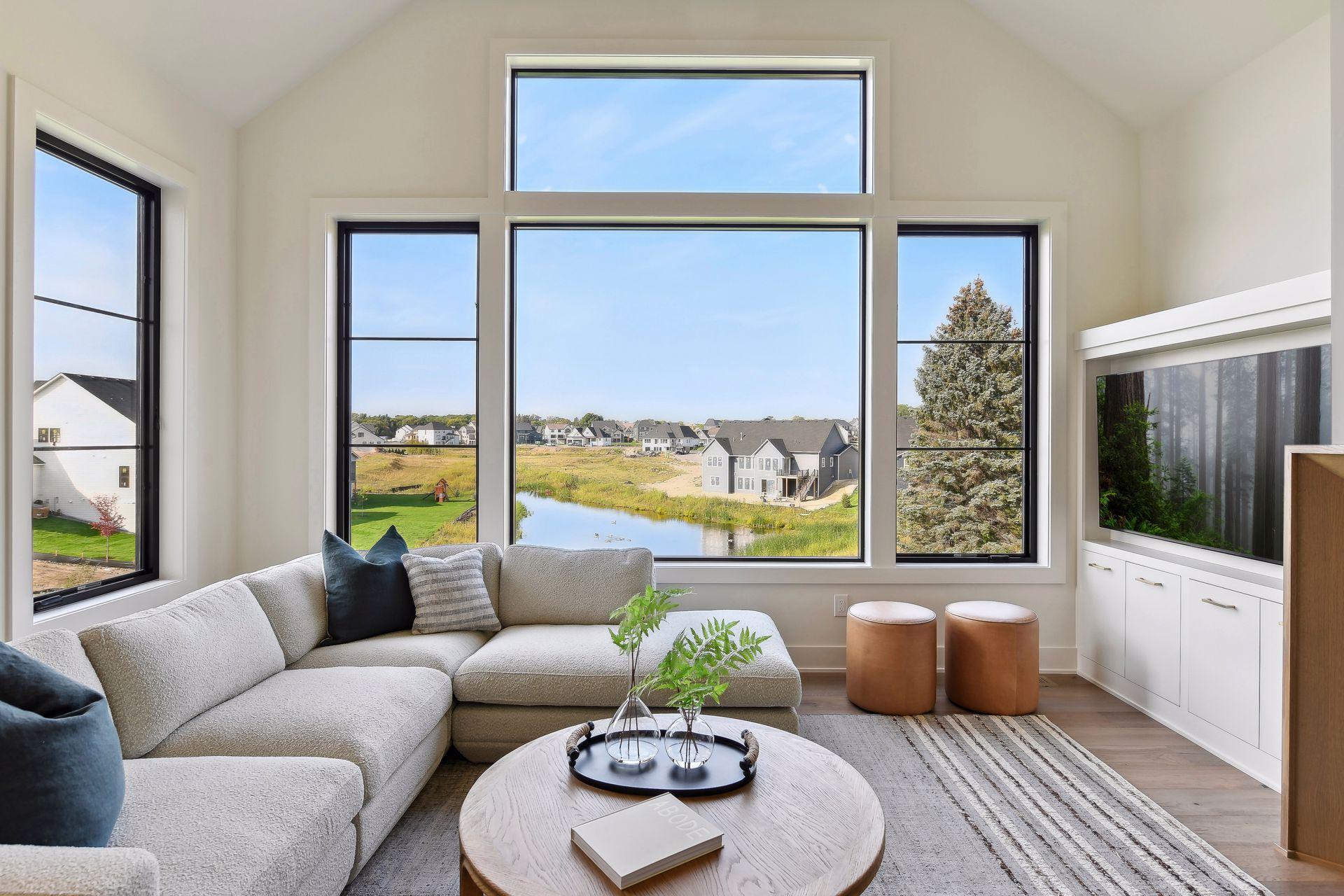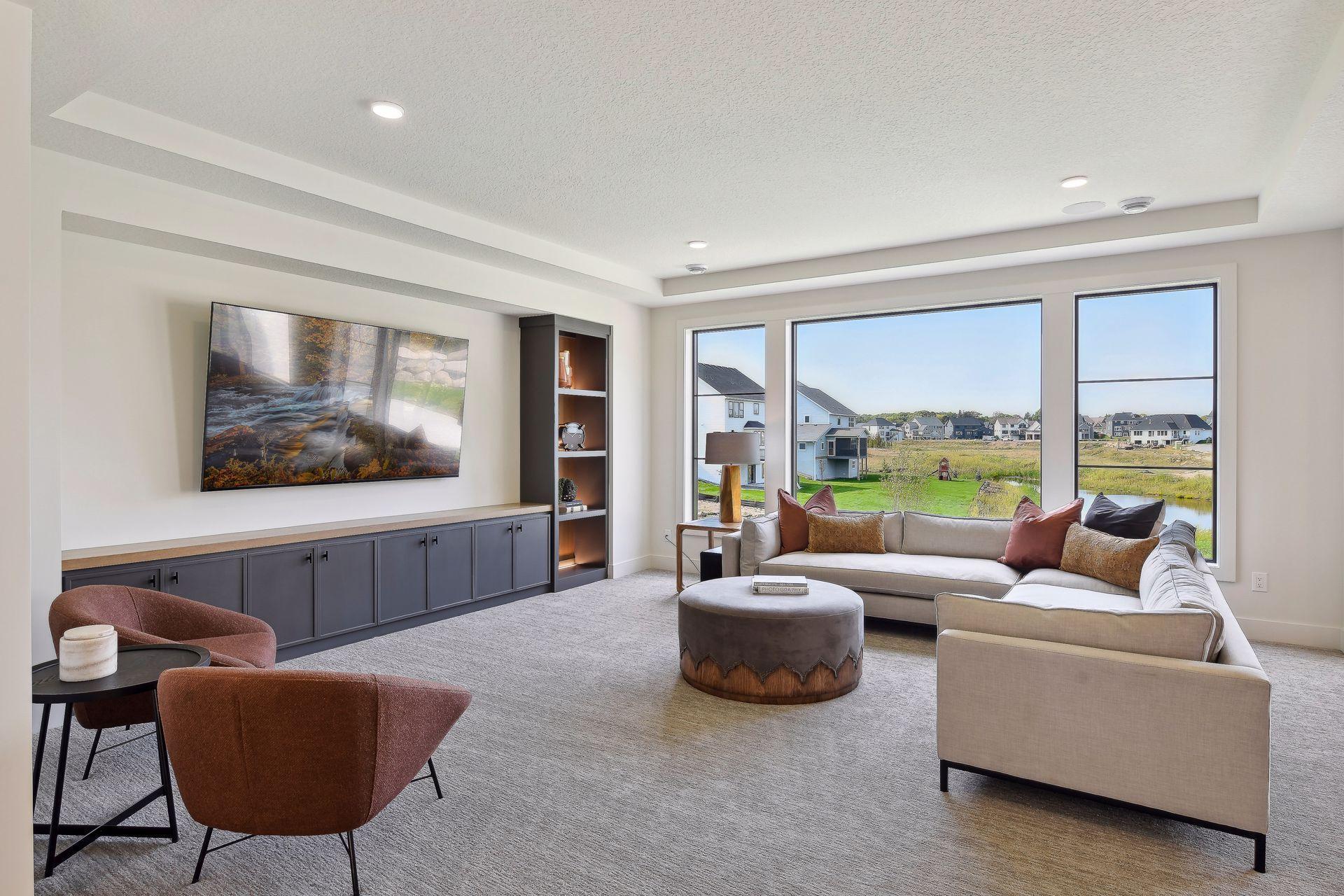12 SHERWOOD TRAIL
12 Sherwood Trail, North Oaks, 55127, MN
-
Price: $2,322,000
-
Status type: For Sale
-
City: North Oaks
-
Neighborhood: East Preserve
Bedrooms: 4
Property Size :6371
-
Listing Agent: NST16744,NST94944
-
Property type : Single Family Residence
-
Zip code: 55127
-
Street: 12 Sherwood Trail
-
Street: 12 Sherwood Trail
Bathrooms: 6
Year: 2025
Listing Brokerage: Edina Realty, Inc.
FEATURES
- Range
- Refrigerator
- Washer
- Dryer
- Microwave
- Exhaust Fan
- Dishwasher
- Water Softener Owned
- Disposal
- Freezer
- Humidifier
- Air-To-Air Exchanger
- Gas Water Heater
DETAILS
Welcome to Hanson Builders latest home design in EAST PRESERVE of NORTH OAKS! This home offers a soft modern feel and has everything you are dreaming of! Walk-in to the two-story 20’ grand entry and immediately notice the floating staircase. Spectacular main level featuring 10’ ceilings, a custom designed kitchen, prep kitchen and pantry, wood ceiling detail, Quartz slab fireplace, cozy hearth room with floating beams, unique cast iron and wood fireplace surround, executive office and grill deck overlooking the wooded views. Head upstairs and enter the Great Hall with access to three suite style bedrooms including Owner's wing and walk through laundry. You’ll discover each bedroom offers a built in day bed. The lower level is the perfect spot to entertain! Spacious family room, 4th suite bedroom, game room, wet bar and more! HANSON BUILDERS has 1 FINAL HOME AVAILABLE IN EAST PRESERVE. East Preserve is located in the Mounds View School District!
INTERIOR
Bedrooms: 4
Fin ft² / Living Area: 6371 ft²
Below Ground Living: 1754ft²
Bathrooms: 6
Above Ground Living: 4617ft²
-
Basement Details: Drain Tiled, Finished, Concrete, Sump Pump, Walkout,
Appliances Included:
-
- Range
- Refrigerator
- Washer
- Dryer
- Microwave
- Exhaust Fan
- Dishwasher
- Water Softener Owned
- Disposal
- Freezer
- Humidifier
- Air-To-Air Exchanger
- Gas Water Heater
EXTERIOR
Air Conditioning: Central Air
Garage Spaces: 4
Construction Materials: N/A
Foundation Size: 2011ft²
Unit Amenities:
-
- Deck
- Natural Woodwork
- Hardwood Floors
- Sun Room
- Walk-In Closet
- Vaulted Ceiling(s)
- Washer/Dryer Hookup
- In-Ground Sprinkler
- Exercise Room
- Paneled Doors
- Kitchen Center Island
- French Doors
- Wet Bar
- Tile Floors
- Primary Bedroom Walk-In Closet
Heating System:
-
- Forced Air
- Radiant Floor
ROOMS
| Main | Size | ft² |
|---|---|---|
| Living Room | 20x19 | 400 ft² |
| Dining Room | 18.5x9 | 340.71 ft² |
| Kitchen | 18.5x17 | 340.71 ft² |
| Hearth Room | 18x16.5 | 295.5 ft² |
| Study | 14x10 | 196 ft² |
| Lower | Size | ft² |
|---|---|---|
| Family Room | 20x19 | 400 ft² |
| Bedroom 4 | 14x11 | 196 ft² |
| Exercise Room | 16.5x12 | 270.88 ft² |
| Game Room | 17x16 | 289 ft² |
| Upper | Size | ft² |
|---|---|---|
| Bedroom 1 | 19x18 | 361 ft² |
| Bedroom 2 | 14x12 | 196 ft² |
| Bedroom 3 | 13x12 | 169 ft² |
LOT
Acres: N/A
Lot Size Dim.: IRR
Longitude: 45.1184
Latitude: -93.0923
Zoning: Residential-Single Family
FINANCIAL & TAXES
Tax year: 2024
Tax annual amount: $2,233
MISCELLANEOUS
Fuel System: N/A
Sewer System: Private Sewer,Tank with Drainage Field
Water System: Well
ADITIONAL INFORMATION
MLS#: NST7618716
Listing Brokerage: Edina Realty, Inc.

ID: 3142127
Published: July 10, 2024
Last Update: July 10, 2024
Views: 64
















