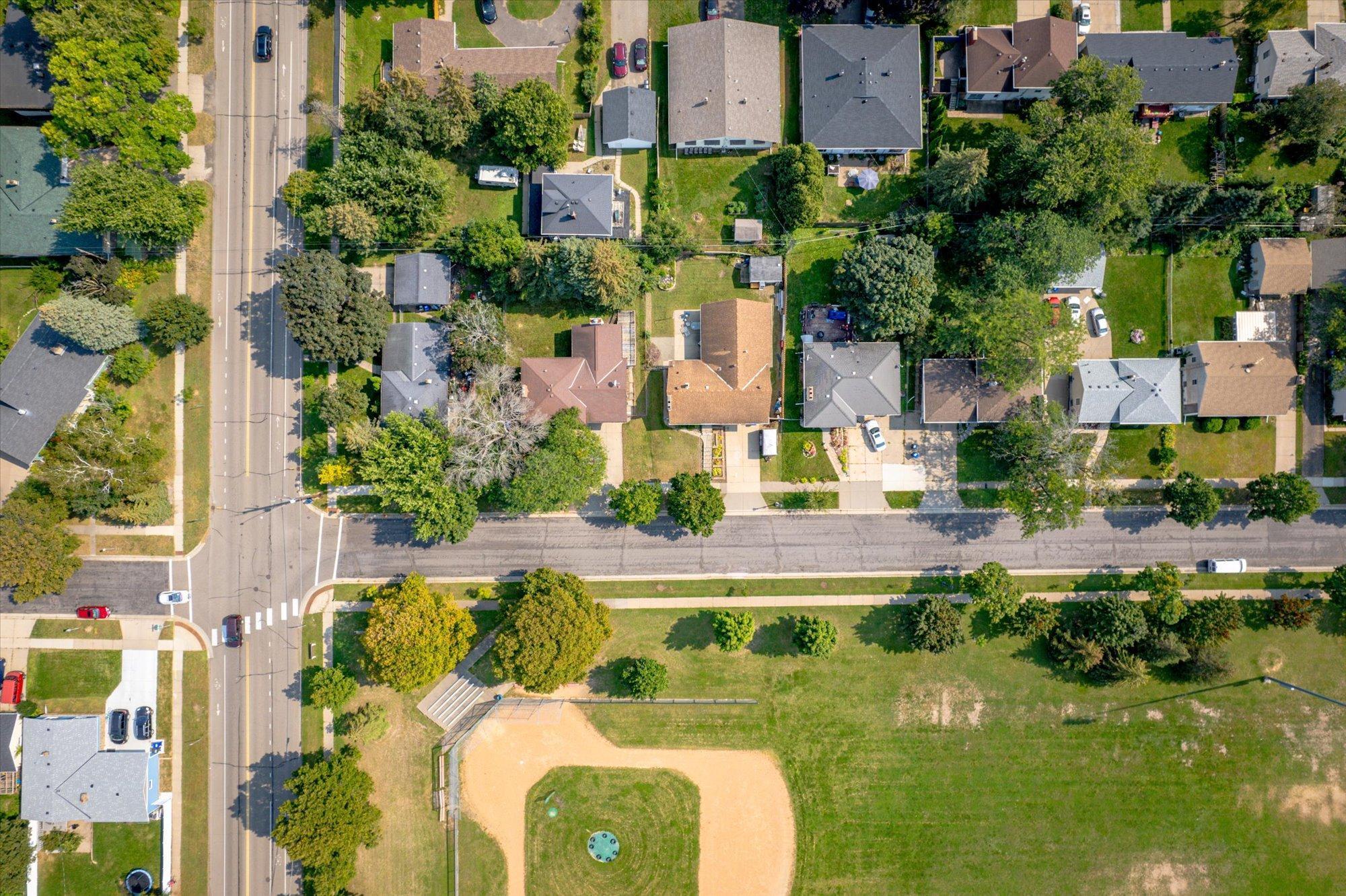12 WINTHROP STREET
12 Winthrop Street, Saint Paul, 55119, MN
-
Price: $375,000
-
Status type: For Sale
-
City: Saint Paul
-
Neighborhood: Battle Creek-Highwood
Bedrooms: 4
Property Size :1966
-
Listing Agent: NST16593,NST45685
-
Property type : Single Family Residence
-
Zip code: 55119
-
Street: 12 Winthrop Street
-
Street: 12 Winthrop Street
Bathrooms: 2
Year: 1963
Listing Brokerage: RE/MAX Results
FEATURES
- Range
- Refrigerator
- Washer
- Dryer
- Microwave
- Dishwasher
- Disposal
- Gas Water Heater
DETAILS
Location Location Location! This home offers an amazing opportunity to live within walking distance to several parks, restaurants coffee shops and more! Walk right across the street to battle creek community center, tons of green space to play soccer, baseball, or even sled down the big hill in the winter! Take the sidewalk to Battle Creek Park and go on an adventure on the walking trails through the woods. Don't miss this great opportunity to live in this beautiful 3 level split. With 3 distinct sun filled family/living rooms you have plenty of space for company. This home features 4 bedrooms, 3 on one level and 2 bathrooms. It also includes a heated 16x16 storage/workshop room that sits right behind your 2 car garage. With a fully fenced backyard, you can take your adventures outdoors while still having privacy. Don't miss this great opportunity to have a great home in a great area!
INTERIOR
Bedrooms: 4
Fin ft² / Living Area: 1966 ft²
Below Ground Living: N/A
Bathrooms: 2
Above Ground Living: 1966ft²
-
Basement Details: Daylight/Lookout Windows, Egress Window(s), Finished,
Appliances Included:
-
- Range
- Refrigerator
- Washer
- Dryer
- Microwave
- Dishwasher
- Disposal
- Gas Water Heater
EXTERIOR
Air Conditioning: Central Air
Garage Spaces: 2
Construction Materials: N/A
Foundation Size: 1356ft²
Unit Amenities:
-
- Kitchen Window
- Deck
- Natural Woodwork
- Hardwood Floors
- Vaulted Ceiling(s)
- Washer/Dryer Hookup
- Security System
- Tile Floors
Heating System:
-
- Forced Air
- Baseboard
ROOMS
| Lower | Size | ft² |
|---|---|---|
| Family Room | 20x13 | 400 ft² |
| Bedroom 4 | 8x9 | 64 ft² |
| Storage | 16x16 | 256 ft² |
| Main | Size | ft² |
|---|---|---|
| Living Room | 20x13 | 400 ft² |
| Family Room | 16x17 | 256 ft² |
| Dining Room | 9x10 | 81 ft² |
| Kitchen | 10x10 | 100 ft² |
| Deck | 8x20 | 64 ft² |
| Upper | Size | ft² |
|---|---|---|
| Bedroom 1 | 13x10 | 169 ft² |
| Bedroom 2 | 11x13 | 121 ft² |
| Bedroom 3 | 10x10 | 100 ft² |
LOT
Acres: N/A
Lot Size Dim.: 67x110
Longitude: 44.9406
Latitude: -93.0096
Zoning: Residential-Single Family
FINANCIAL & TAXES
Tax year: 2024
Tax annual amount: $5,608
MISCELLANEOUS
Fuel System: N/A
Sewer System: City Sewer/Connected
Water System: City Water/Connected
ADITIONAL INFORMATION
MLS#: NST7648586
Listing Brokerage: RE/MAX Results

ID: 3403450
Published: September 14, 2024
Last Update: September 14, 2024
Views: 43







































