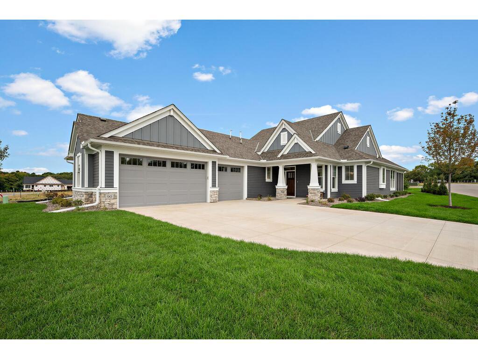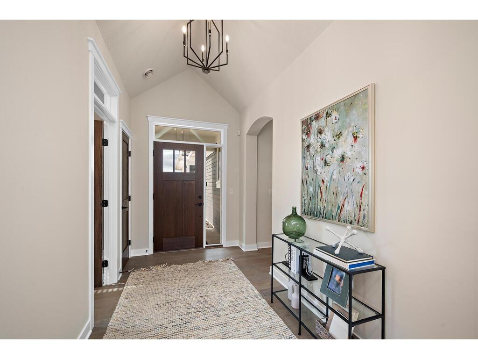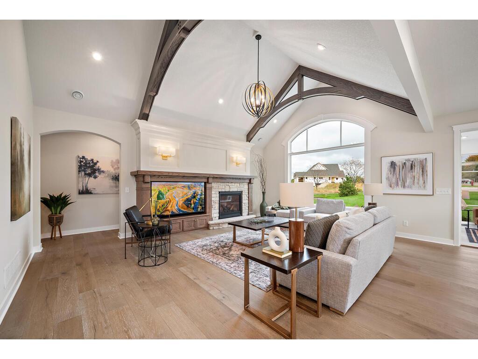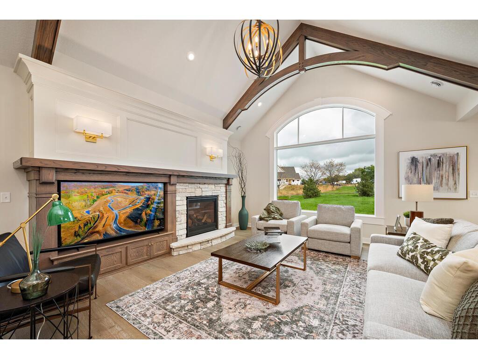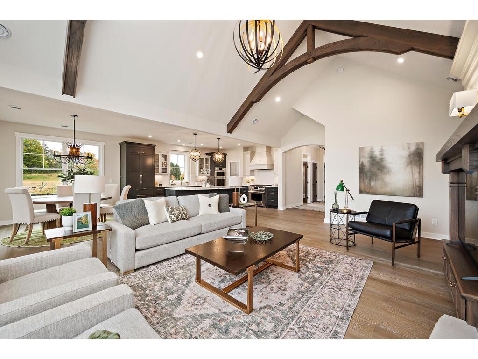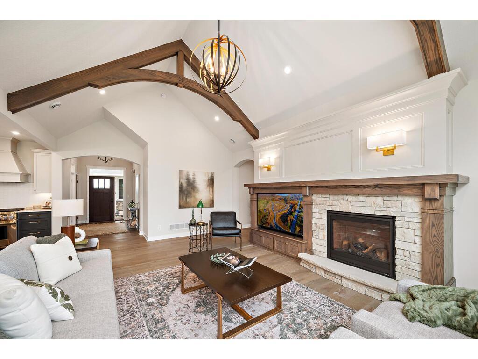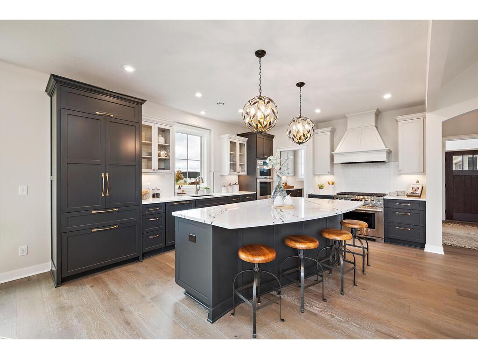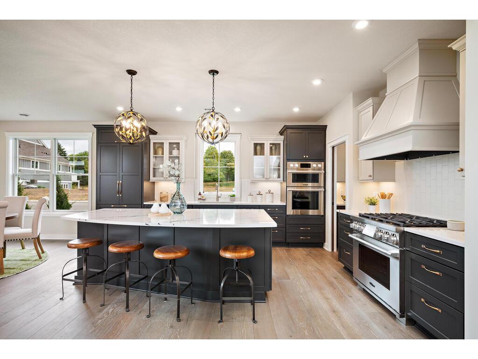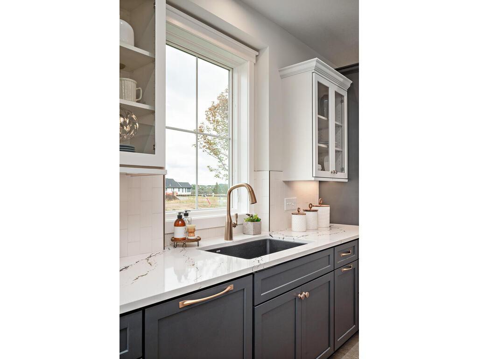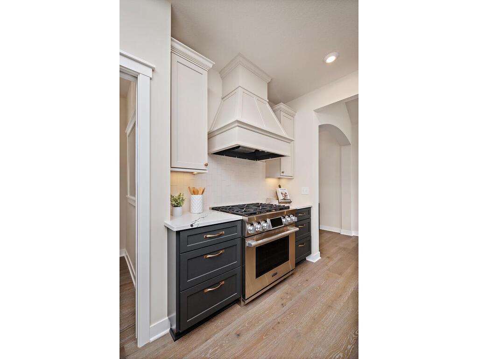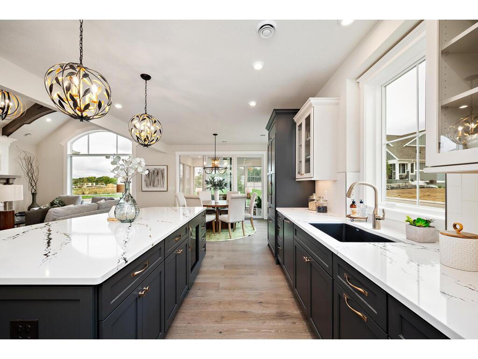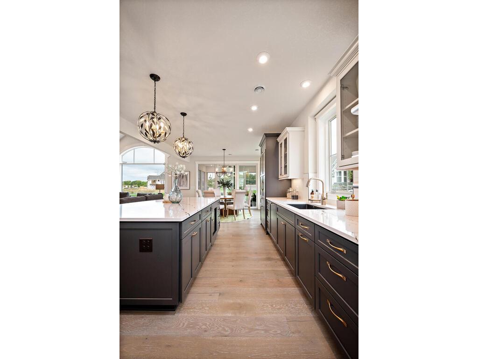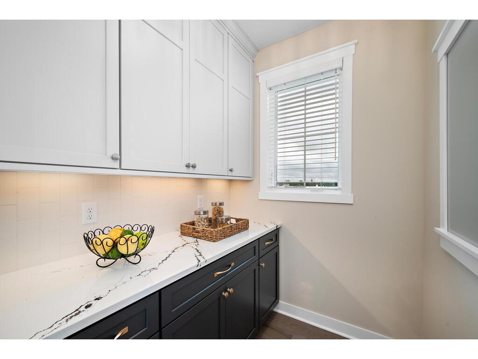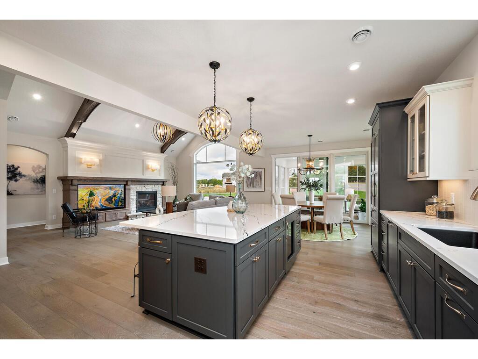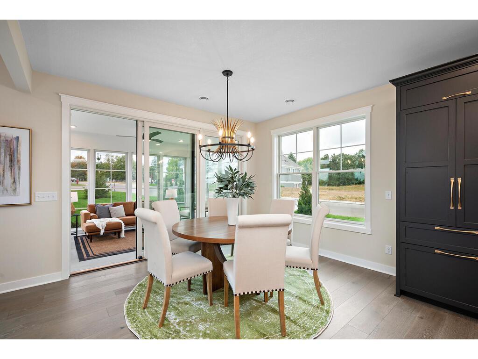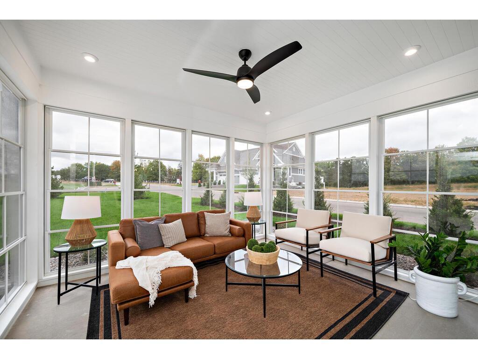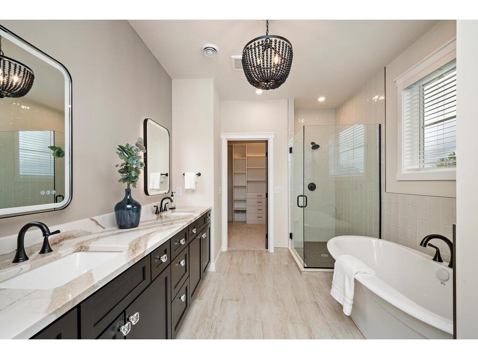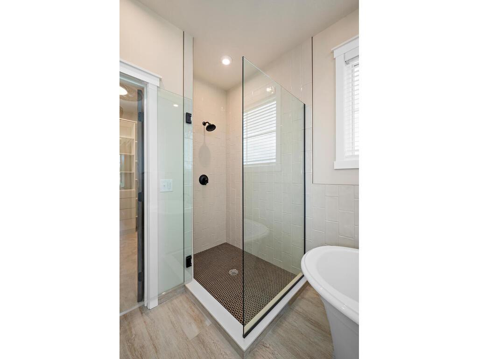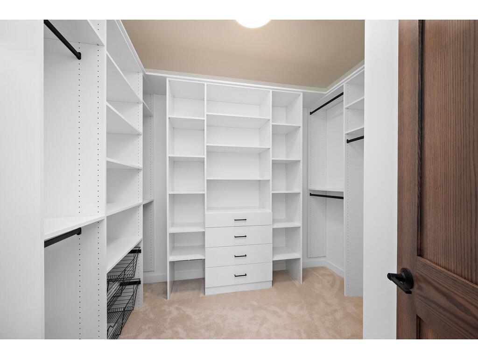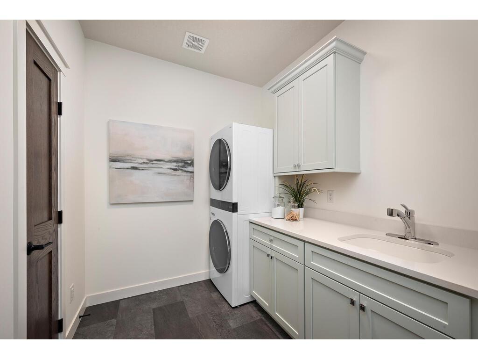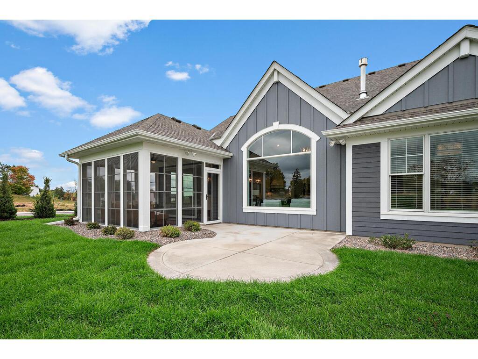120 SPRING FARM ROAD
120 Spring Farm Road, North Oaks, 55127, MN
-
Price: $1,020,000
-
Status type: For Sale
-
City: North Oaks
-
Neighborhood: Registered Land Surv 639 Tract
Bedrooms: 2
Property Size :1968
-
Listing Agent: NST16444,NST59275
-
Property type : Townhouse Detached
-
Zip code: 55127
-
Street: 120 Spring Farm Road
-
Street: 120 Spring Farm Road
Bathrooms: 2
Year: 2024
Listing Brokerage: Edina Realty, Inc.
FEATURES
- Disposal
- Other
- Air-To-Air Exchanger
- Gas Water Heater
DETAILS
PROPOSED TO-BE-BUILT Pratt Homes' patio style villa in North Oaks' newest community-Spring Farm! Our Springfield floor plan showcases an impressive single-level layout including vaulted great room, informal dining, gourmet kitchen with walk-in pantry, primary bedroom suite with luxury bath and walk-in closet connected to laundry, guest bedroom, 3/4 guest bath, office, mudroom and screen porch. Enjoy a low maintenance lifestyle with a convenient 'mow and snow' HOA along with access to exclusive North Oaks amenities; 900 acres of permanent nature conservation areas, miles of groomed trails, Pleasant Lake Beach, tennis courts, sports fields, and more. Photos shown are of a previous model and may depict optional features and finishes not included in listed base price. Other homesites & floor plans are available. Let us build your custom villa home in this sought after community! VISIT OUR MODEL AT 90 SPRING FARM ROAD.
INTERIOR
Bedrooms: 2
Fin ft² / Living Area: 1968 ft²
Below Ground Living: N/A
Bathrooms: 2
Above Ground Living: 1968ft²
-
Basement Details: None,
Appliances Included:
-
- Disposal
- Other
- Air-To-Air Exchanger
- Gas Water Heater
EXTERIOR
Air Conditioning: Central Air
Garage Spaces: 2
Construction Materials: N/A
Foundation Size: 1968ft²
Unit Amenities:
-
- Kitchen Window
- Porch
- Natural Woodwork
- Hardwood Floors
- Vaulted Ceiling(s)
- In-Ground Sprinkler
- Paneled Doors
- Kitchen Center Island
- Tile Floors
- Main Floor Primary Bedroom
- Primary Bedroom Walk-In Closet
Heating System:
-
- Forced Air
ROOMS
| Main | Size | ft² |
|---|---|---|
| Great Room | 22x15 | 484 ft² |
| Kitchen | 16x13 | 256 ft² |
| Informal Dining Room | 13x10 | 169 ft² |
| Screened Porch | 14x12 | 196 ft² |
| Office | 10x7 | 100 ft² |
| Bedroom 1 | 14x14 | 196 ft² |
| Bedroom 2 | 14x11 | 196 ft² |
| Primary Bathroom | 13x10 | 169 ft² |
| Pantry (Walk-In) | 7x6 | 49 ft² |
| Foyer | 12x7 | 144 ft² |
| Walk In Closet | 9x9 | 81 ft² |
| Laundry | 10x7 | 100 ft² |
| Mud Room | 10x6 | 100 ft² |
| Porch | 14x7 | 196 ft² |
LOT
Acres: N/A
Lot Size Dim.: 95x165x82x189
Longitude: 45.1063
Latitude: -93.0587
Zoning: Residential-Single Family
FINANCIAL & TAXES
Tax year: 2024
Tax annual amount: $1,132
MISCELLANEOUS
Fuel System: N/A
Sewer System: City Sewer/Connected
Water System: City Water/Connected
ADITIONAL INFORMATION
MLS#: NST7644632
Listing Brokerage: Edina Realty, Inc.

ID: 3362808
Published: September 04, 2024
Last Update: September 04, 2024
Views: 36


