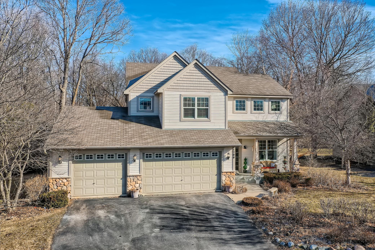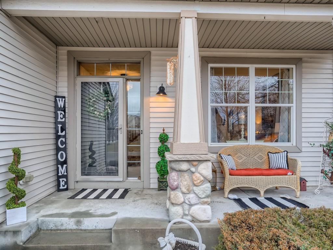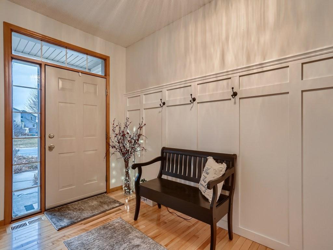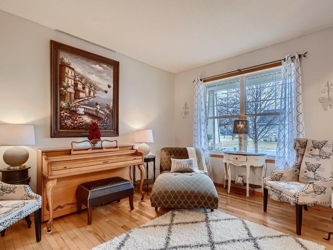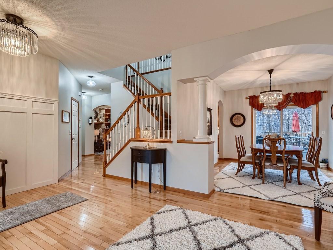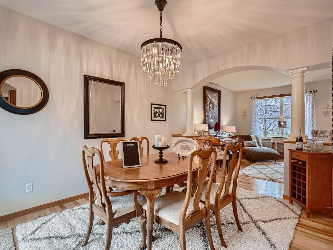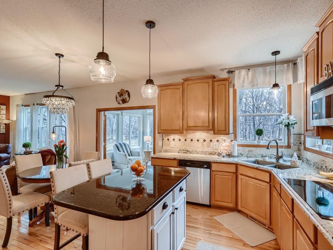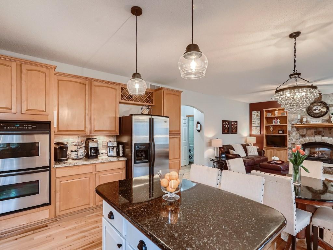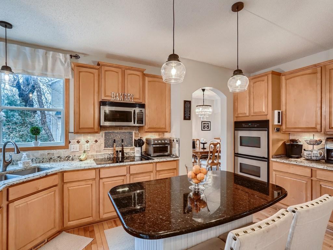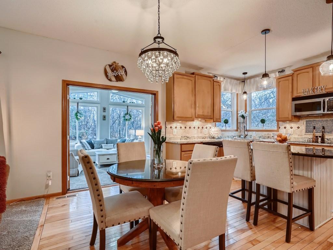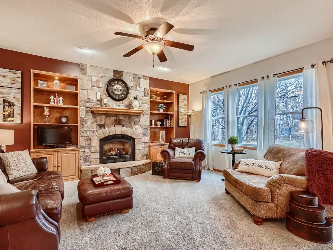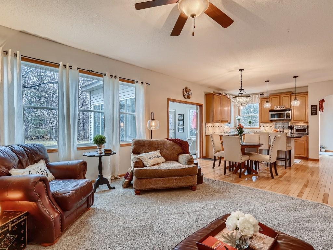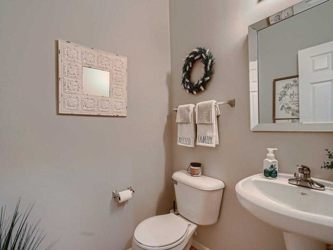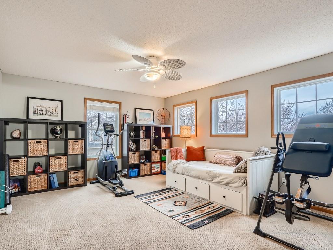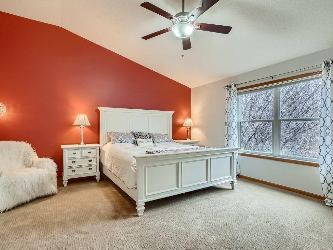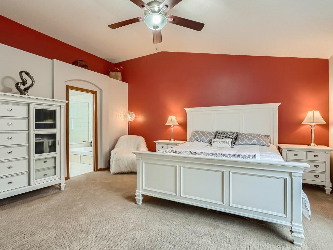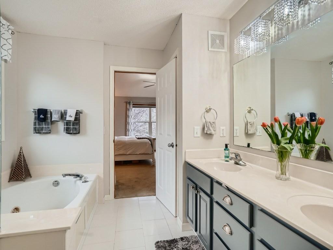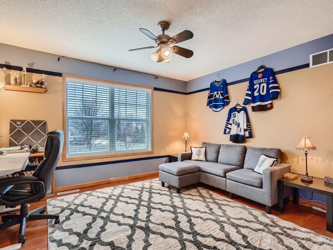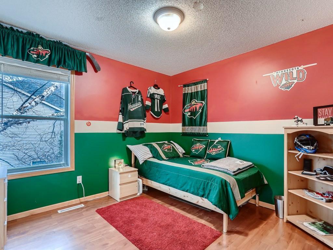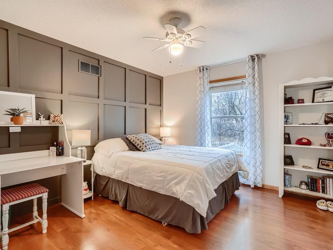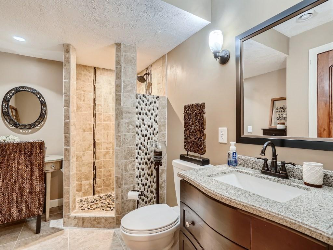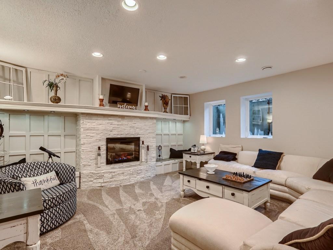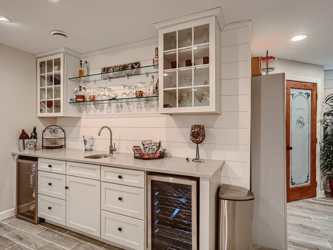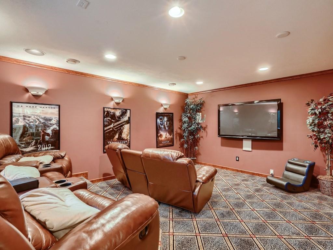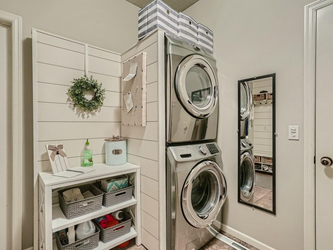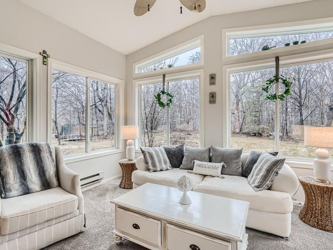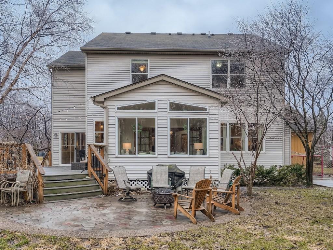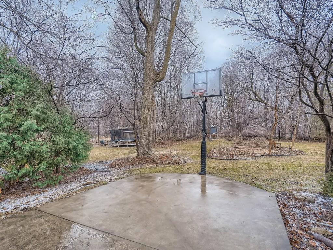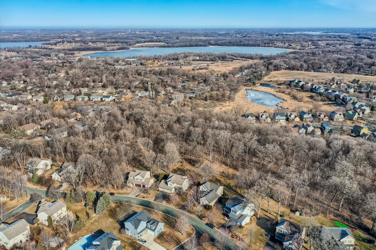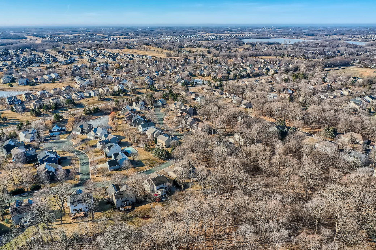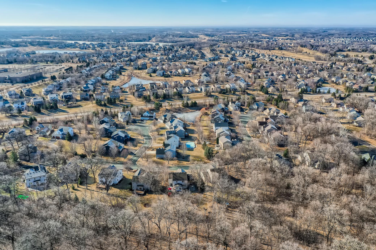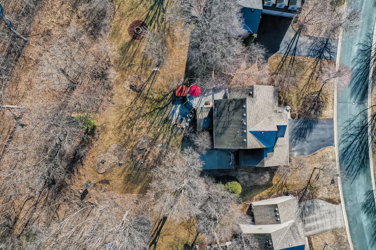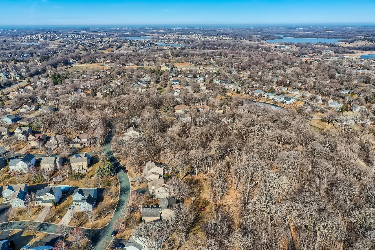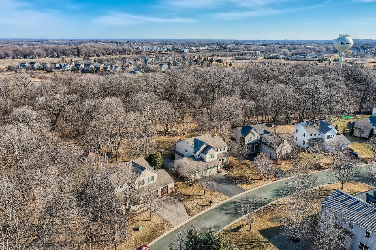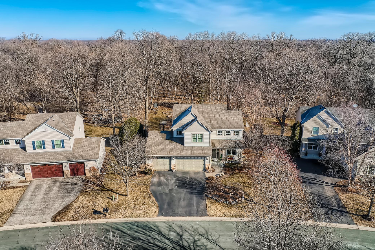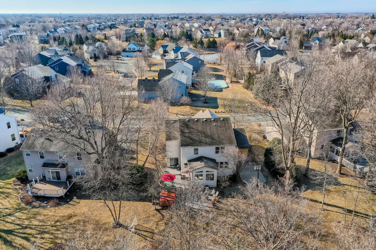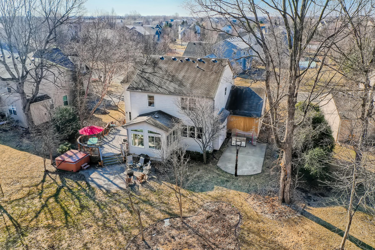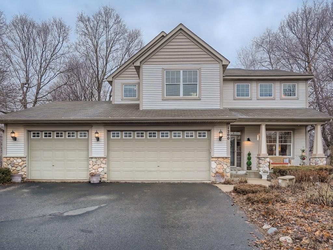1200 LINDEN LANE
1200 Linden Lane, Victoria, 55386, MN
-
Price: $579,900
-
Status type: For Sale
-
City: Victoria
-
Neighborhood: Allegheny Grove 4th Add
Bedrooms: 5
Property Size :3627
-
Listing Agent: NST16633,NST107674
-
Property type : Single Family Residence
-
Zip code: 55386
-
Street: 1200 Linden Lane
-
Street: 1200 Linden Lane
Bathrooms: 4
Year: 2002
Listing Brokerage: Coldwell Banker Burnet
FEATURES
- Refrigerator
- Washer
- Dryer
- Microwave
- Dishwasher
- Water Softener Owned
- Disposal
- Cooktop
- Wall Oven
- Humidifier
- Air-To-Air Exchanger
- Gas Water Heater
DETAILS
ALL OFFERS ARE TO BE SUBMITTED BY 6:00 PM ON SUNDAY, APRIL 10TH. This warm, well cared for home sits on the nicest lot in the development. The exterior of this wonderful home features a large maintenance free deck, your own personal sport court, miles of trails behind your home, an oversized 3 car garage and a welcoming front patio, great for meeting the new neighbors! Come on inside and see why this home is so special! The dramatic spacious foyer opens up to several rooms in this fabulous open floor plan! The sun porch is surrounded by walls of windows facing the private wooded backyard sanctuary. The incredible gourmet kitchen features new granite and pull out cabinetry! You will enjoy four large bedrooms upstairs along with your own private master bathroom and walk in closet. The bonus room is perfect for an exercise room or an office! The lower level features a wet bar, a fireplace, updated bathroom and your own private theater room, which could also be used as the 5th bedroom!
INTERIOR
Bedrooms: 5
Fin ft² / Living Area: 3627 ft²
Below Ground Living: 941ft²
Bathrooms: 4
Above Ground Living: 2686ft²
-
Basement Details: Finished, Drain Tiled, Sump Pump, Egress Window(s), Concrete, Storage Space,
Appliances Included:
-
- Refrigerator
- Washer
- Dryer
- Microwave
- Dishwasher
- Water Softener Owned
- Disposal
- Cooktop
- Wall Oven
- Humidifier
- Air-To-Air Exchanger
- Gas Water Heater
EXTERIOR
Air Conditioning: Central Air
Garage Spaces: 3
Construction Materials: N/A
Foundation Size: 1333ft²
Unit Amenities:
-
- Patio
- Kitchen Window
- Deck
- Porch
- Hardwood Floors
- Walk-In Closet
- Vaulted Ceiling(s)
- Washer/Dryer Hookup
- In-Ground Sprinkler
- Paneled Doors
- Kitchen Center Island
- Master Bedroom Walk-In Closet
- French Doors
- Wet Bar
- Ethernet Wired
- Tile Floors
Heating System:
-
- Forced Air
ROOMS
| Main | Size | ft² |
|---|---|---|
| Living Room | 14x11 | 196 ft² |
| Dining Room | 13x10 | 169 ft² |
| Family Room | 16x15 | 256 ft² |
| Kitchen | 16x15 | 256 ft² |
| Four Season Porch | 13x12 | 169 ft² |
| Deck | 31x17 | 961 ft² |
| Upper | Size | ft² |
|---|---|---|
| Bedroom 1 | 17x16 | 289 ft² |
| Bedroom 2 | 13x12 | 169 ft² |
| Bedroom 3 | 12x11 | 144 ft² |
| Bedroom 4 | 11x10 | 121 ft² |
| Bonus Room | 18x13 | 324 ft² |
| Lower | Size | ft² |
|---|---|---|
| Amusement Room | 28x15 | 784 ft² |
| Bedroom 5 | 17x15 | 289 ft² |
LOT
Acres: N/A
Lot Size Dim.: -
Longitude: 44.8549
Latitude: -93.65
Zoning: Residential-Single Family
FINANCIAL & TAXES
Tax year: 2022
Tax annual amount: $5,390
MISCELLANEOUS
Fuel System: N/A
Sewer System: City Sewer/Connected
Water System: City Water/Connected
ADITIONAL INFORMATION
MLS#: NST6173922
Listing Brokerage: Coldwell Banker Burnet

ID: 560967
Published: December 31, 1969
Last Update: April 07, 2022
Views: 72


