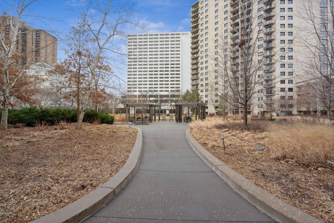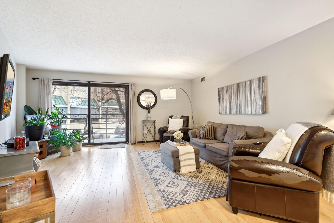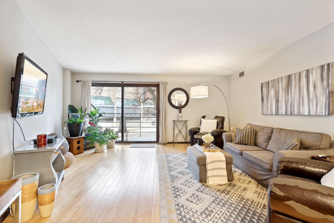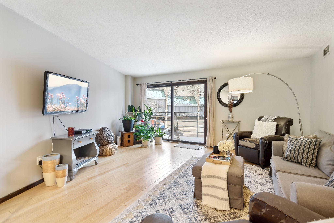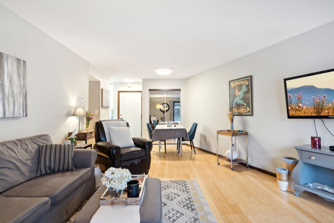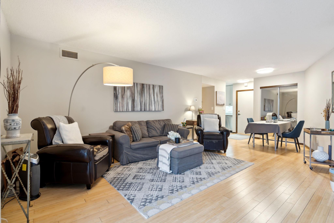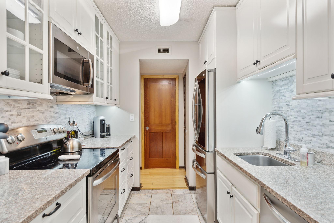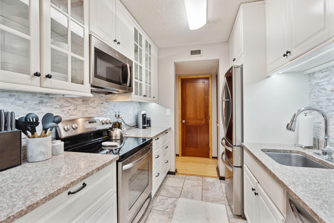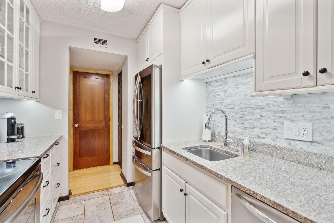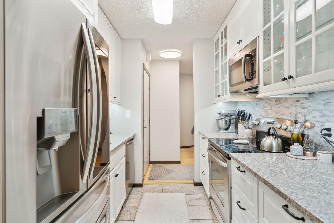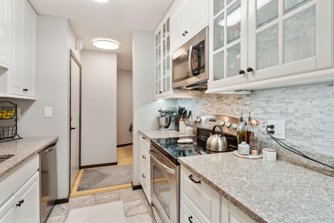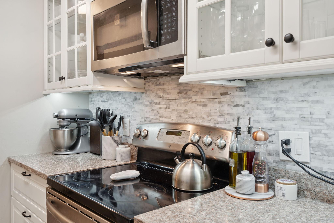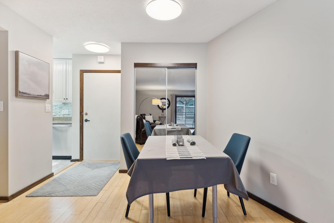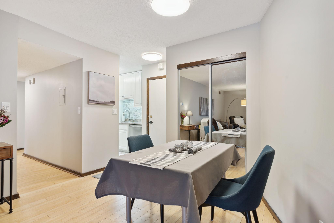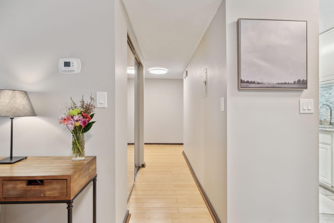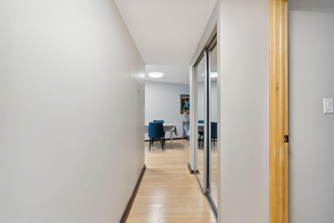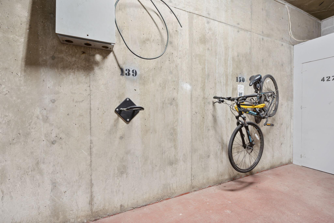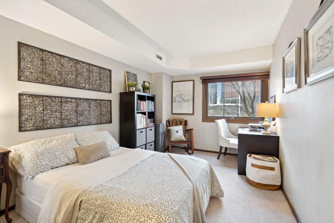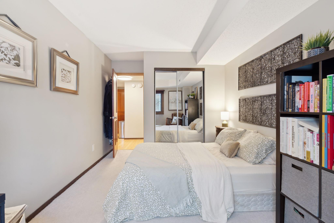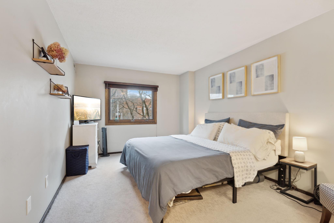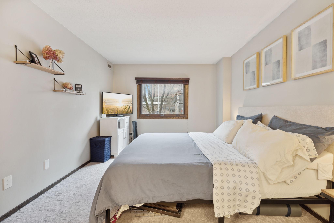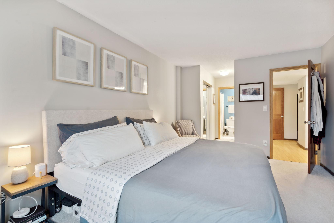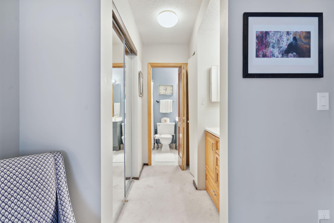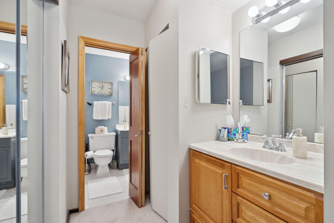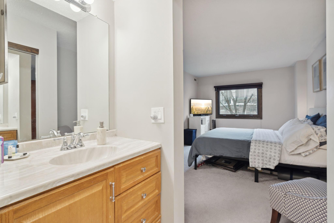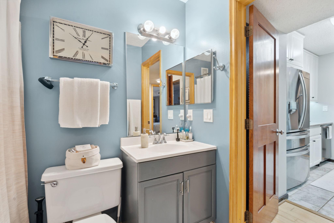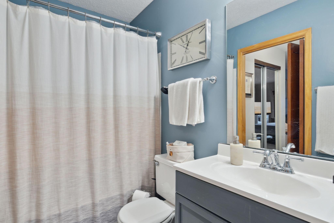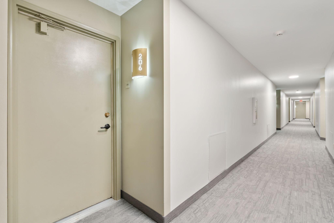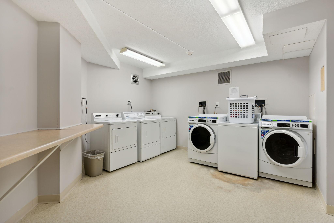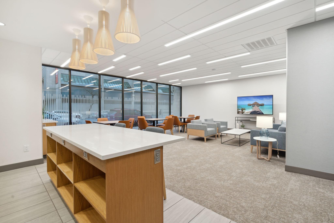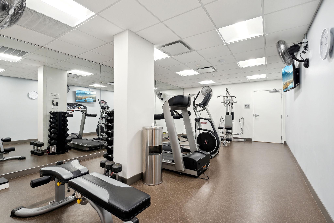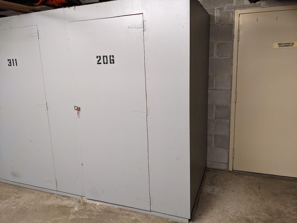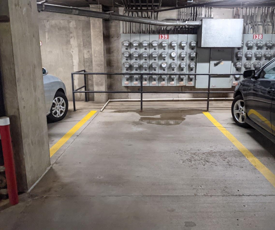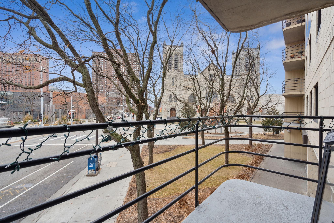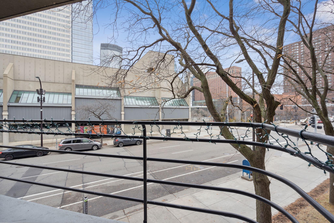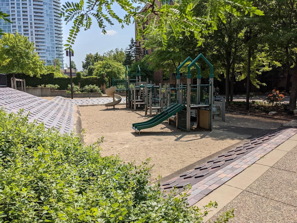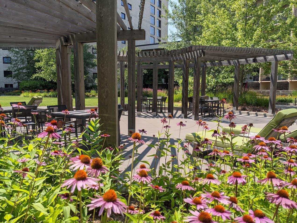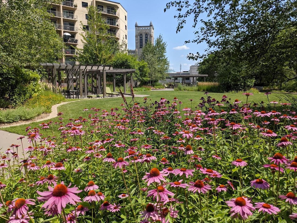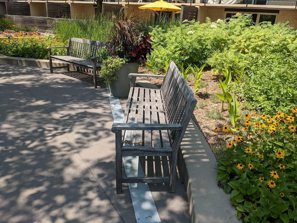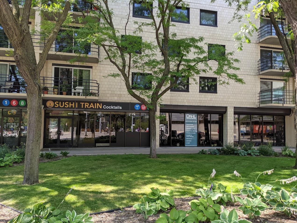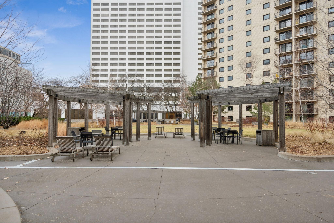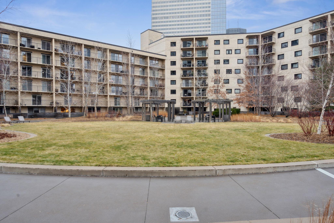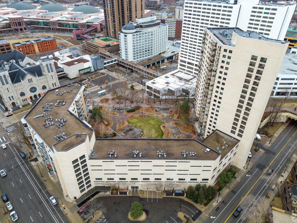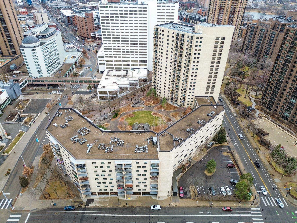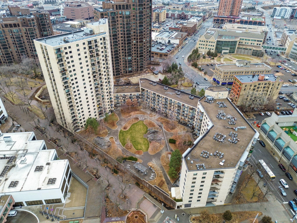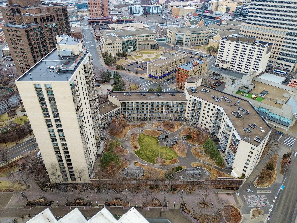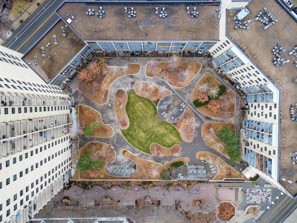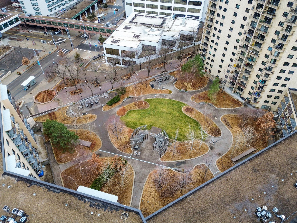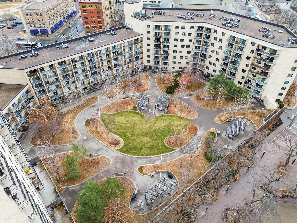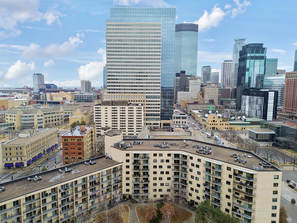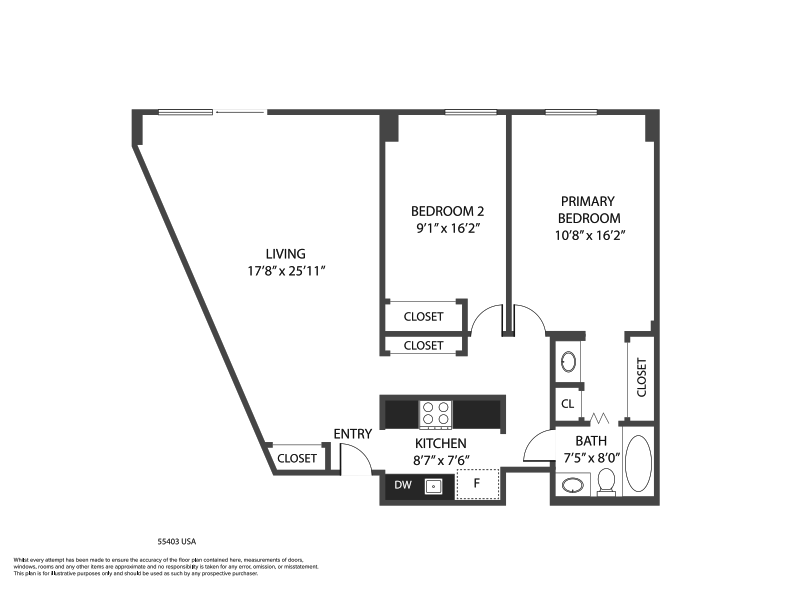1200 NICOLLET MALL
1200 Nicollet Mall, Minneapolis, 55403, MN
-
Price: $149,900
-
Status type: For Sale
-
City: Minneapolis
-
Neighborhood: Loring Park
Bedrooms: 2
Property Size :1005
-
Listing Agent: NST21063,NST66806
-
Property type : High Rise
-
Zip code: 55403
-
Street: 1200 Nicollet Mall
-
Street: 1200 Nicollet Mall
Bathrooms: 1
Year: 1977
Listing Brokerage: Redfin Corporation
FEATURES
- Range
- Refrigerator
- Microwave
- Dishwasher
DETAILS
Discover the perfect blend of convenience and comfort in this ideally situated second-floor Nicollet Mall condo. Experience the unique advantage of quick, elevator-free access directly onto Nicollet Mall and the Loring Greenway with the Mall stairwell, as well as immediate same floor entry to the spacious outdoor plaza – perfect for relaxation and socializing. A walk down the Loring Greenway to Loring Park and down the Mall to Target and dining options are a must for your tour. This urban gem offers two generous bedrooms, an updated kitchen, and an open-concept living room. Concrete building construction and well insulated windows create a quiet unit. Your new home comes complete with a large storage locker and a heated underground parking spot. Residents enjoy a host of amenities including complimentary visitor parking, an on-site fitness room, sauna, community room, and multiple shared laundry facilities. Safety and security are assured with controlled access and 24-hour security. The HOA covers cable, internet, water, heat, amenities, and on-site staff under management of FirstService Residential. Embrace the ease of downtown living without the wait. Your urban oasis awaits, offering all the benefits of a prime location without the need for constant elevator use. Seller is amenable to cosmetic repairs or updates prior to closing. Please state with buyer's offer if so desired.
INTERIOR
Bedrooms: 2
Fin ft² / Living Area: 1005 ft²
Below Ground Living: N/A
Bathrooms: 1
Above Ground Living: 1005ft²
-
Basement Details: None,
Appliances Included:
-
- Range
- Refrigerator
- Microwave
- Dishwasher
EXTERIOR
Air Conditioning: Central Air
Garage Spaces: 1
Construction Materials: N/A
Foundation Size: 1005ft²
Unit Amenities:
-
- Hardwood Floors
- Balcony
- Exercise Room
- Cable
- City View
- Tile Floors
- Main Floor Primary Bedroom
- Primary Bedroom Walk-In Closet
Heating System:
-
- Forced Air
ROOMS
| Main | Size | ft² |
|---|---|---|
| Living Room | 17x25 | 289 ft² |
| Kitchen | 8x7 | 64 ft² |
| Bedroom 1 | 16x10 | 256 ft² |
| Bedroom 2 | 16x9 | 256 ft² |
| Bathroom | 4 x 6 | 16 ft² |
| Bathroom | 7 x 5 | 49 ft² |
| Foyer | 3 x 5 | 9 ft² |
| Dining Room | 11 x 7 | 121 ft² |
LOT
Acres: N/A
Lot Size Dim.: Common
Longitude: 44.9722
Latitude: -93.2775
Zoning: Residential-Single Family
FINANCIAL & TAXES
Tax year: 2024
Tax annual amount: $2,412
MISCELLANEOUS
Fuel System: N/A
Sewer System: City Sewer/Connected
Water System: City Water/Connected
ADITIONAL INFORMATION
MLS#: NST7656050
Listing Brokerage: Redfin Corporation

ID: 3431255
Published: September 30, 2024
Last Update: September 30, 2024
Views: 23


