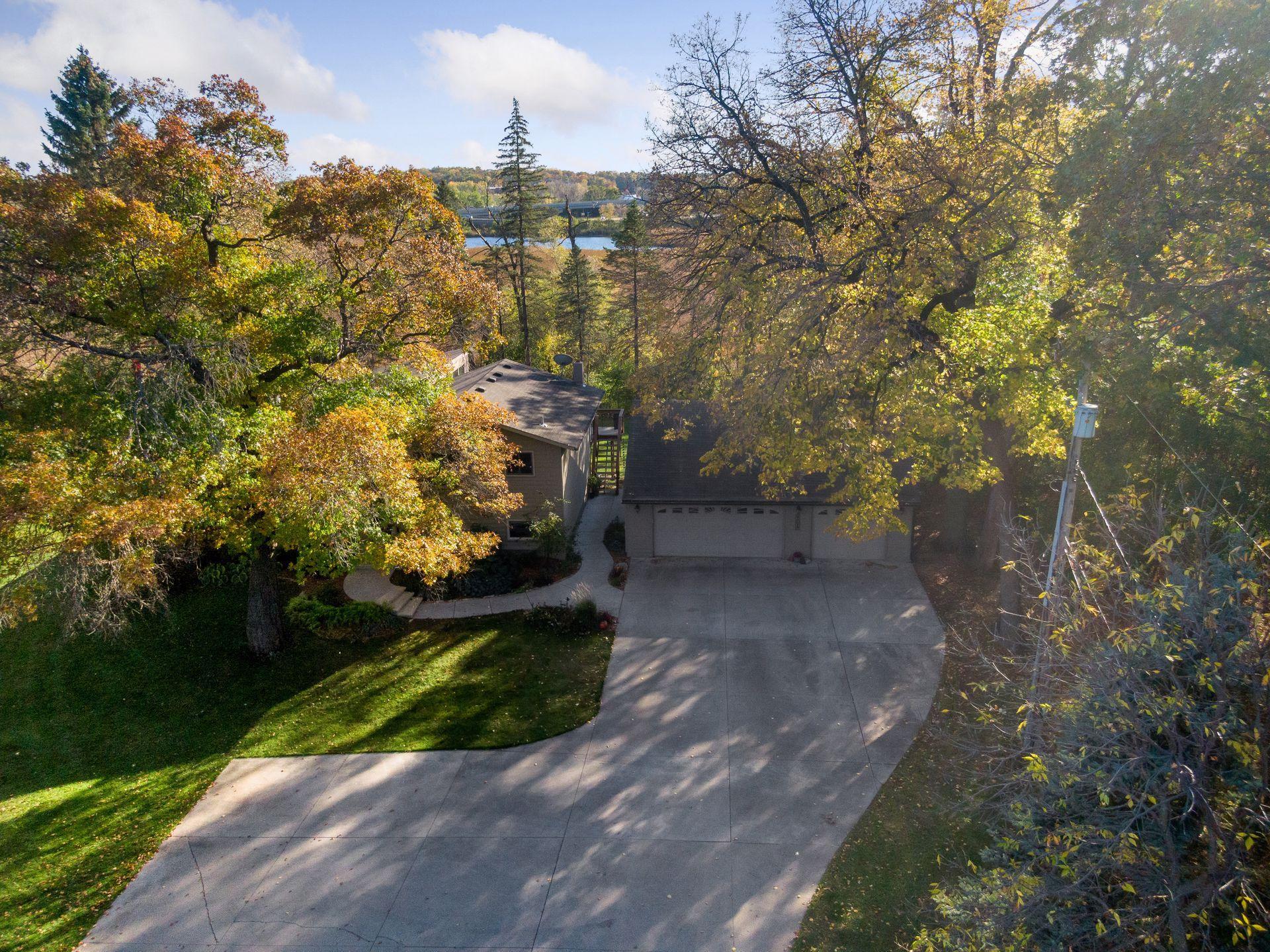12007 GLENDALE LANE
12007 Glendale Lane, Minnetonka, 55305, MN
-
Price: $612,000
-
Status type: For Sale
-
City: Minnetonka
-
Neighborhood: Sunset Hill
Bedrooms: 3
Property Size :2956
-
Listing Agent: NST16633,NST228749
-
Property type : Single Family Residence
-
Zip code: 55305
-
Street: 12007 Glendale Lane
-
Street: 12007 Glendale Lane
Bathrooms: 3
Year: 1925
Listing Brokerage: Coldwell Banker Burnet
FEATURES
- Refrigerator
- Washer
- Dryer
- Exhaust Fan
- Dishwasher
- Cooktop
- Wall Oven
DETAILS
BEAUTIFUL UPDATED QUALITY, GREAT CLOSE-IN LOCATION, PRIVATE 1.9 ACRES, TOP RATED WAYZATA SCHOOLS. Completely updated inside and out. Nestled on wooded 1.9 acres overlooking miles of wildlife, this updated home is in beautiful, top quality condition. Set back on the lot, shaded by mature trees, rear windows face south, filling rooms with sunshine. Area is convenient just minutes to Wayzata Schools, Ridgedale Shopping Center and seven minutes to downtown Mpls. Main floor great room area consists of living, dining and kitchen with beautiful cabinets, stainless appliances. Sliding doors give access to deck, garden, garden house, lawn and marsh. The home has been professionally enlarged adding new wing with large master suite, stunning bath, sitting area, fireplace. Doors open to deck, great place for morning coffee. All bedrooms have wood floors. The 2 additional baths are totally new. The lower lvl family room has bar, built-in cabinets. Newer oversized 3 car garages with storage above.
INTERIOR
Bedrooms: 3
Fin ft² / Living Area: 2956 ft²
Below Ground Living: 612ft²
Bathrooms: 3
Above Ground Living: 2344ft²
-
Basement Details: Block, Daylight/Lookout Windows, Drain Tiled, Full, Partially Finished, Sump Pump, Walkout,
Appliances Included:
-
- Refrigerator
- Washer
- Dryer
- Exhaust Fan
- Dishwasher
- Cooktop
- Wall Oven
EXTERIOR
Air Conditioning: Central Air
Garage Spaces: 3
Construction Materials: N/A
Foundation Size: 2004ft²
Unit Amenities:
-
- Kitchen Window
- Deck
- Natural Woodwork
- Hardwood Floors
- Walk-In Closet
- Vaulted Ceiling(s)
- Washer/Dryer Hookup
- Paneled Doors
- Panoramic View
- Cable
- Skylight
- Wet Bar
- Walk-Up Attic
- Tile Floors
- Primary Bedroom Walk-In Closet
Heating System:
-
- Forced Air
ROOMS
| Lower | Size | ft² |
|---|---|---|
| Deck | 7x7 | 49 ft² |
| Bedroom 1 | 29.7x21.2 | 626.18 ft² |
| Bedroom 2 | 11x17 | 121 ft² |
| Bedroom 3 | 20x12 | 400 ft² |
| Main | Size | ft² |
|---|---|---|
| Deck | 12x26 | 144 ft² |
| Dining Room | 15.6x11 | 241.8 ft² |
| Kitchen | 16x12.8 | 202.67 ft² |
| Living Room | 15.6x12 | 241.8 ft² |
| Basement | Size | ft² |
|---|---|---|
| Family Room | 27.6x22 | 759 ft² |
| Laundry | 22x16 | 484 ft² |
| Storage | 29.7c21.2 | 878.63 ft² |
LOT
Acres: N/A
Lot Size Dim.: 87c199c629c572
Longitude: 44.9759
Latitude: -93.4318
Zoning: Residential-Single Family
FINANCIAL & TAXES
Tax year: 2021
Tax annual amount: $4,965
MISCELLANEOUS
Fuel System: N/A
Sewer System: City Sewer/Connected
Water System: City Water/Connected
ADITIONAL INFORMATION
MLS#: NST7005338
Listing Brokerage: Coldwell Banker Burnet

ID: 1660234
Published: October 25, 2021
Last Update: October 25, 2021
Views: 15






