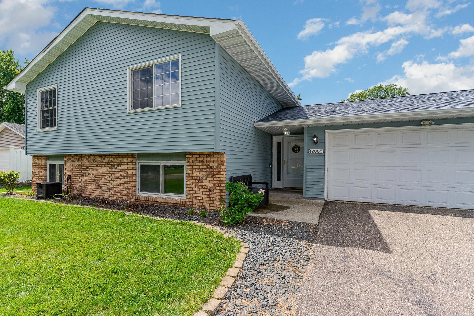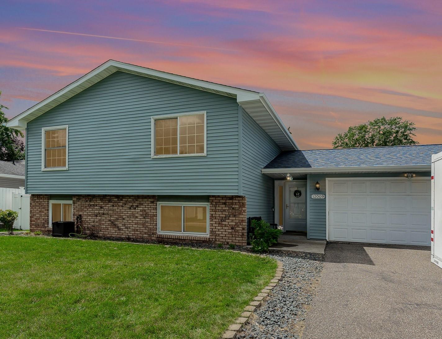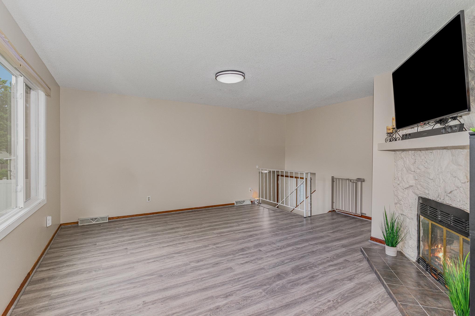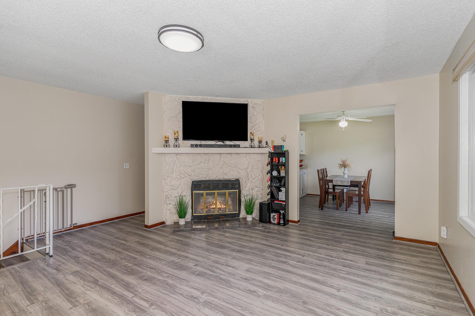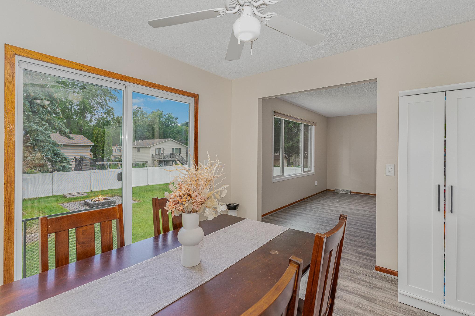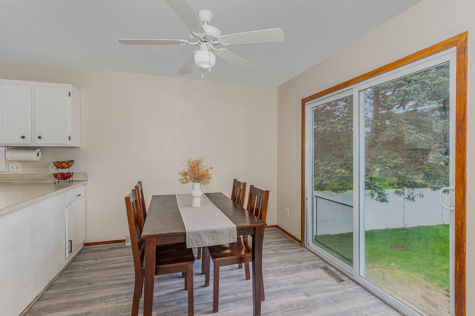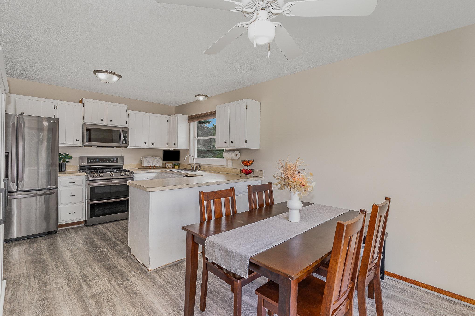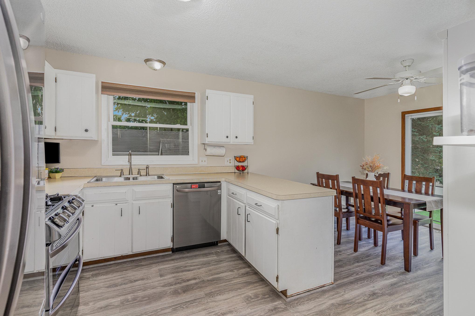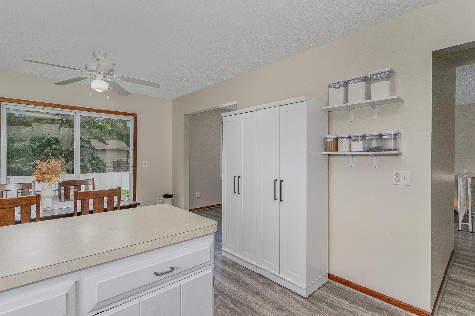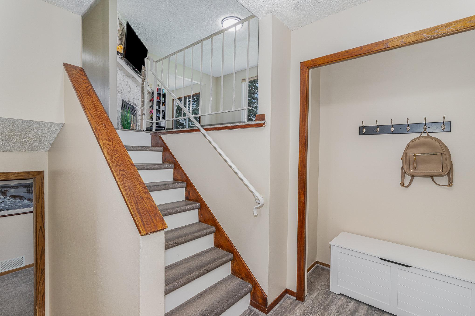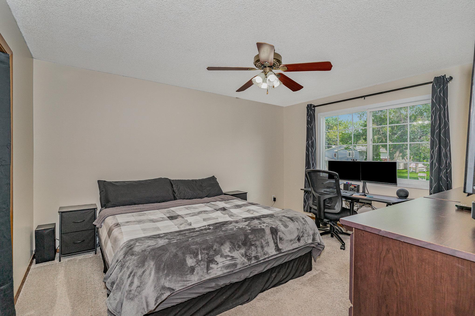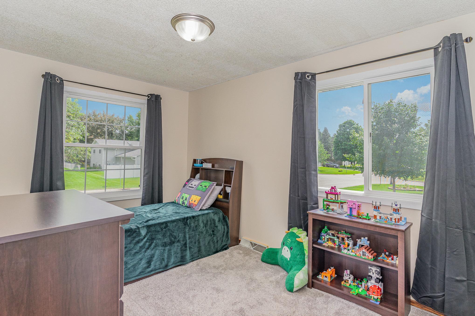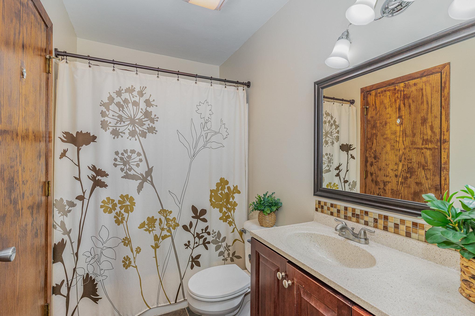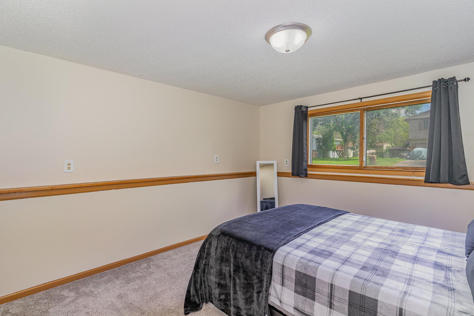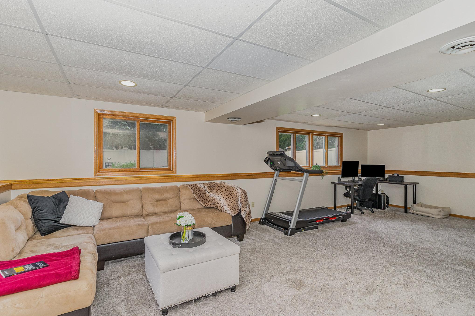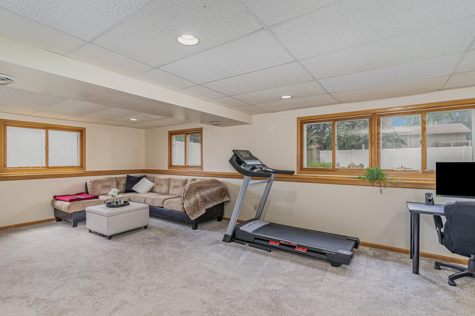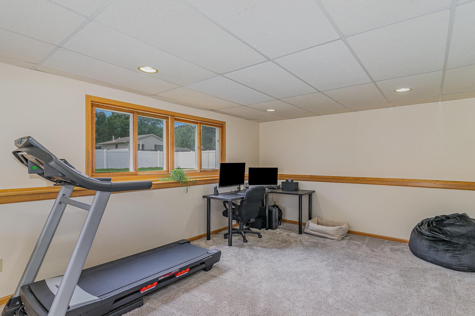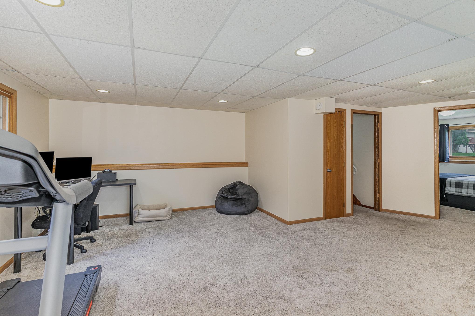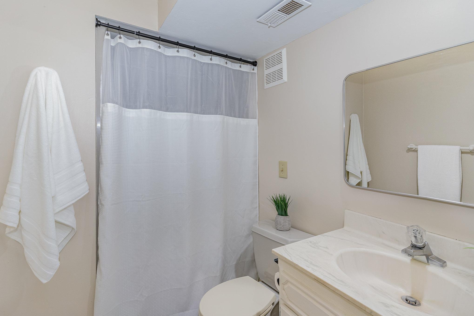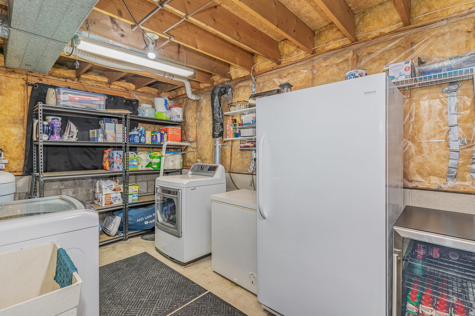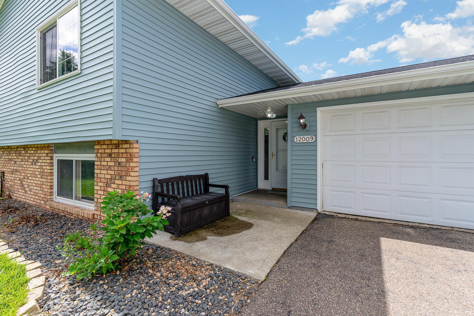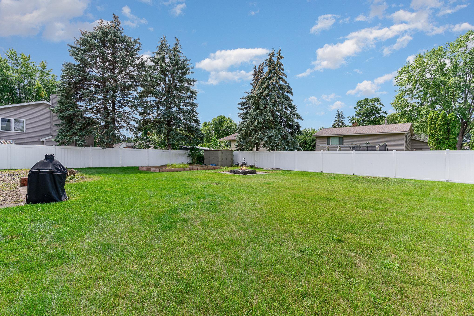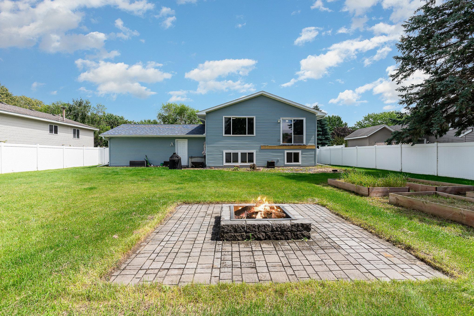12009 NEVADA COURT
12009 Nevada Court, Champlin, 55316, MN
-
Price: $349,900
-
Status type: For Sale
-
City: Champlin
-
Neighborhood: Champlin River Park
Bedrooms: 3
Property Size :1998
-
Listing Agent: NST19321,NST108586
-
Property type : Single Family Residence
-
Zip code: 55316
-
Street: 12009 Nevada Court
-
Street: 12009 Nevada Court
Bathrooms: 2
Year: 1983
Listing Brokerage: Keller Williams Realty Integrity-Edina
FEATURES
- Range
- Refrigerator
- Washer
- Dryer
- Microwave
- Water Softener Owned
- Disposal
- Gas Water Heater
- Stainless Steel Appliances
DETAILS
Explore this inviting split-level home in Champlin, ideal for anyone stepping into homeownership. This home is updated and ready for you, featuring new luxury vinyl flooring and a fresh coat of paint throughout, completed in 2024. A new water heater in 2024, washer and gas dryer, new in 2016 and a kitchen equipped with modern stainless-steel appliances new in 2017. This home offers three bedrooms and two bathrooms, providing ample space for relaxation and personal time. The living room includes a cozy wood-burning fireplace, perfect for cold evenings, while the large family room in the lower level is great for hosting gatherings or enjoying some downtime. The exterior includes a new roof and soffits from 2020 and new siding from 2024, enhancing the home's durability and curb appeal. The backyard is a private retreat, featuring a fire pit and paver patio enclosed by a new maintenance-free white fence, offering a secure place for outdoor activities. Situated conveniently near Andrews Park and easy access to Hwys 169 & 610, this home offers a blend of tranquility and easy access to city amenities. It’s a fantastic choice for first-time home buyers or anyone looking to find a welcoming, ready-to-live-in home in a supportive community.
INTERIOR
Bedrooms: 3
Fin ft² / Living Area: 1998 ft²
Below Ground Living: 910ft²
Bathrooms: 2
Above Ground Living: 1088ft²
-
Basement Details: Crawl Space,
Appliances Included:
-
- Range
- Refrigerator
- Washer
- Dryer
- Microwave
- Water Softener Owned
- Disposal
- Gas Water Heater
- Stainless Steel Appliances
EXTERIOR
Air Conditioning: Central Air
Garage Spaces: 2
Construction Materials: N/A
Foundation Size: 1172ft²
Unit Amenities:
-
- Ceiling Fan(s)
- Walk-In Closet
- In-Ground Sprinkler
- Main Floor Primary Bedroom
Heating System:
-
- Forced Air
ROOMS
| Main | Size | ft² |
|---|---|---|
| Living Room | 16x14 | 256 ft² |
| Dining Room | 11x10 | 121 ft² |
| Kitchen | 11x9 | 121 ft² |
| Bedroom 1 | 14x13 | 196 ft² |
| Bedroom 2 | 13X10 | 169 ft² |
| Foyer | 8X5 | 64 ft² |
| Deck | 14X12 | 196 ft² |
| Lower | Size | ft² |
|---|---|---|
| Family Room | 27x15 | 729 ft² |
| Bedroom 3 | 13X12 | 169 ft² |
| Utility Room | 8X9 | 64 ft² |
| Laundry | 8X8 | 64 ft² |
LOT
Acres: N/A
Lot Size Dim.: 80X130
Longitude: 45.1729
Latitude: -93.3746
Zoning: Residential-Single Family
FINANCIAL & TAXES
Tax year: 2024
Tax annual amount: $3,631
MISCELLANEOUS
Fuel System: N/A
Sewer System: City Sewer/Connected
Water System: City Water/Connected
ADITIONAL INFORMATION
MLS#: NST7500055
Listing Brokerage: Keller Williams Realty Integrity-Edina

ID: 3293993
Published: August 16, 2024
Last Update: August 16, 2024
Views: 50


