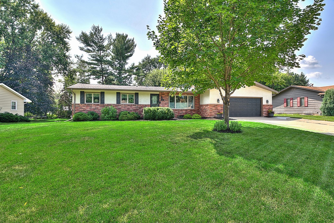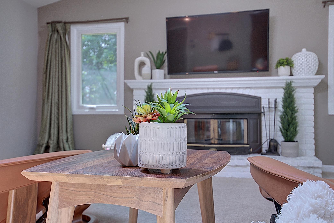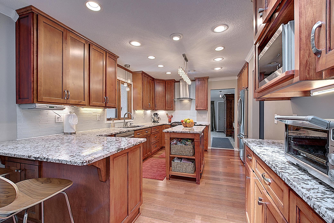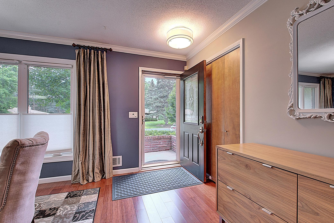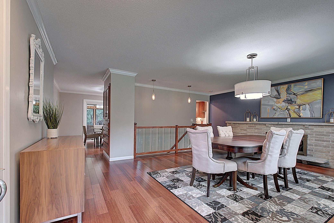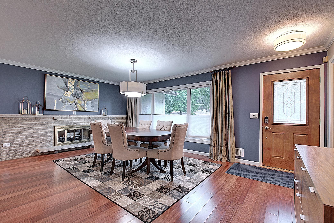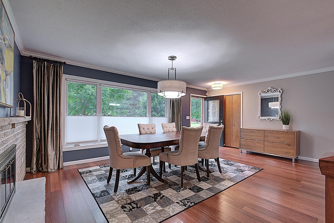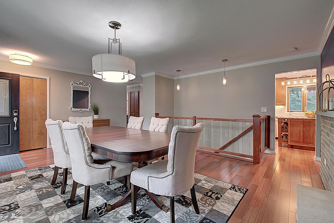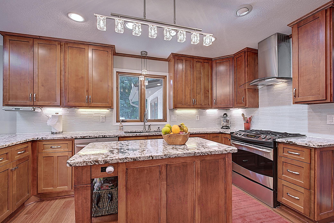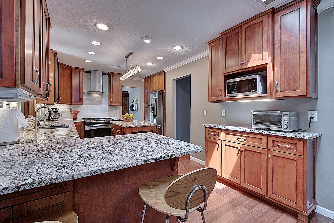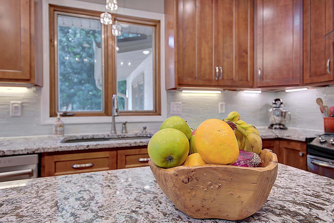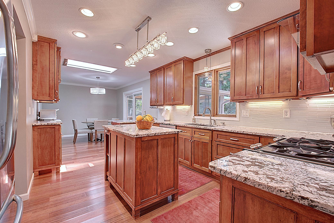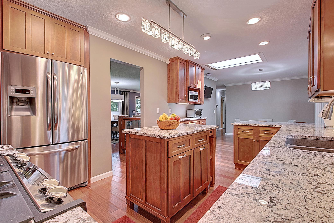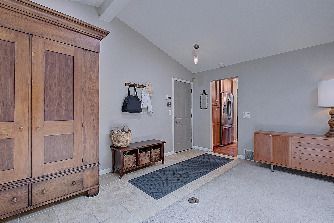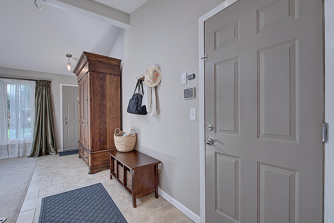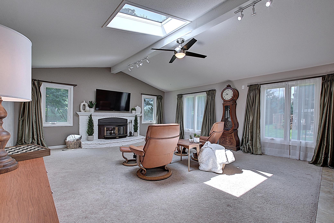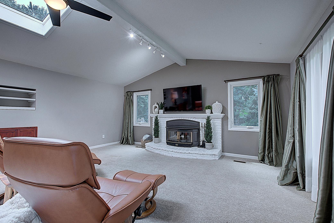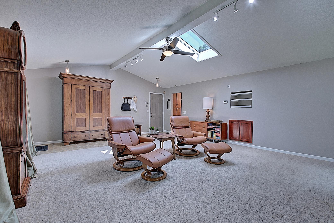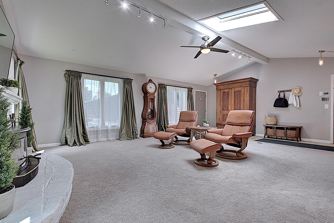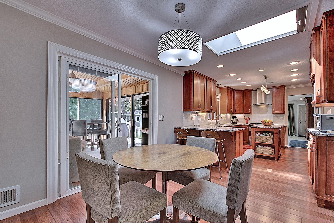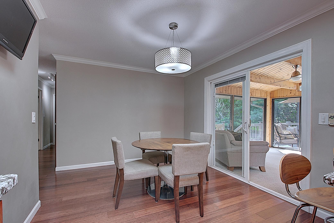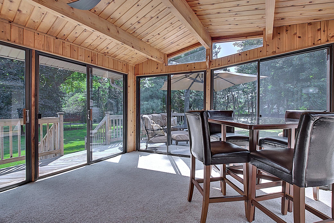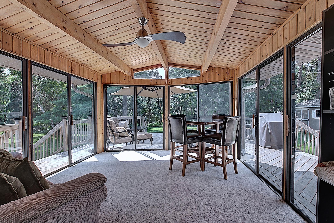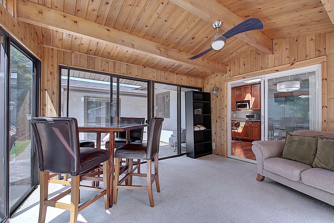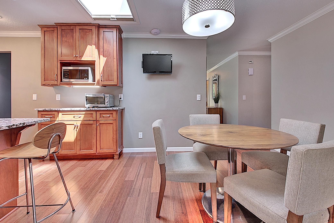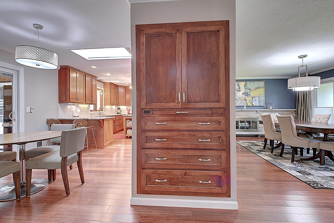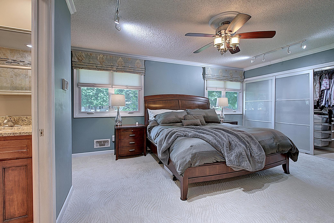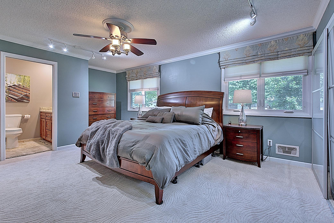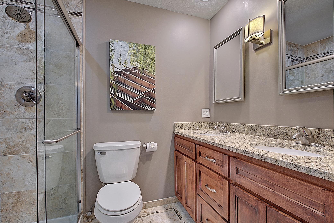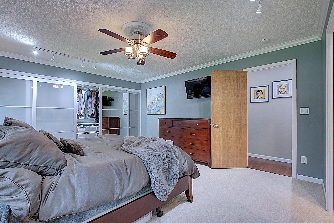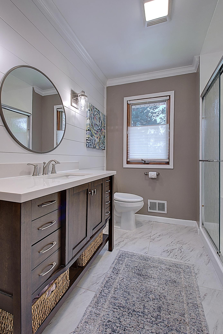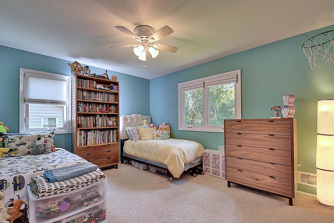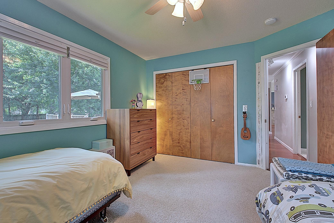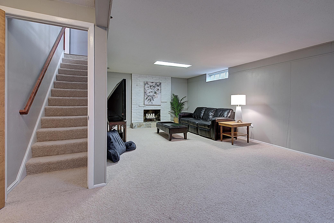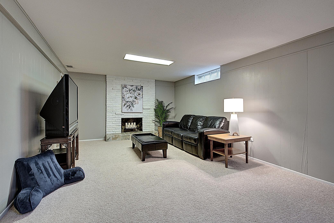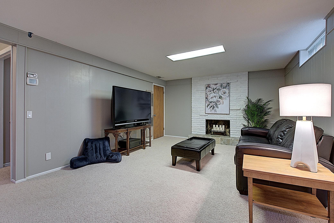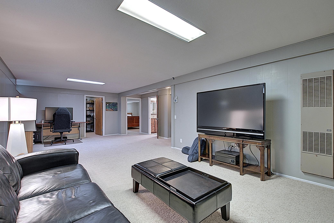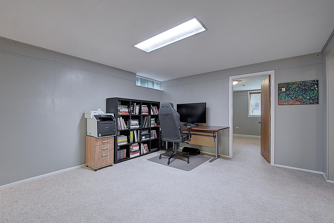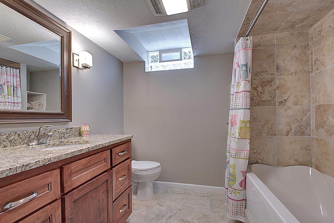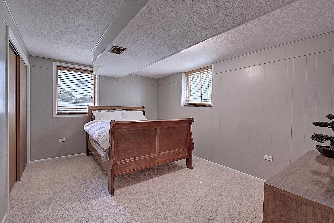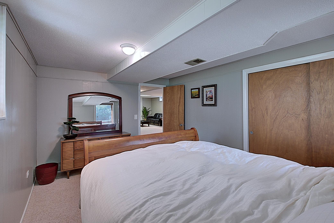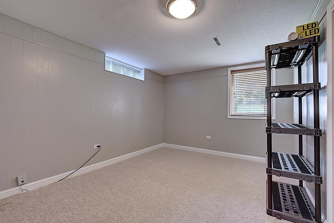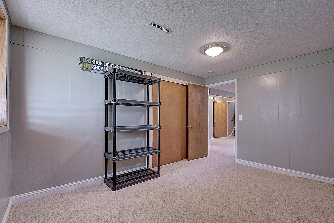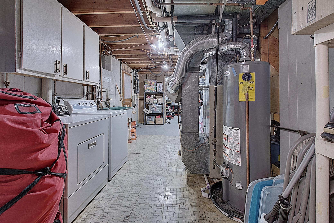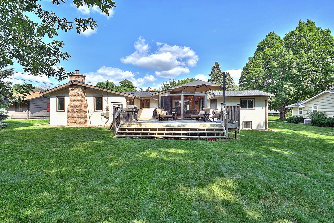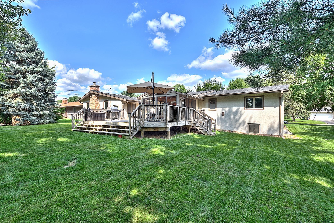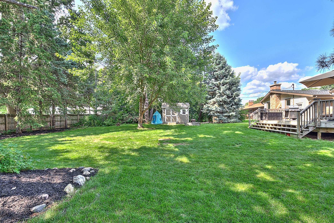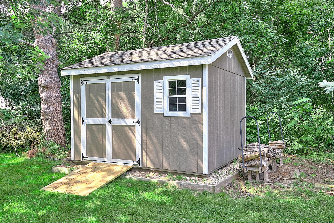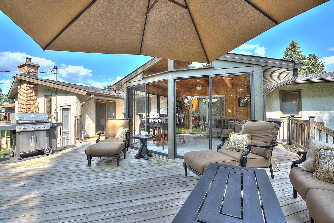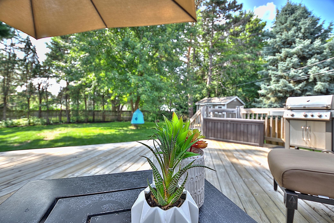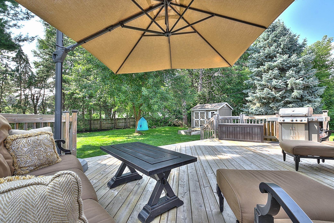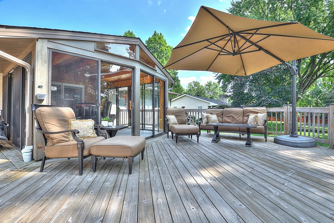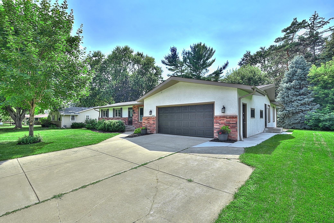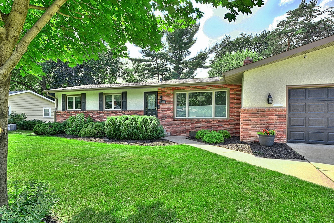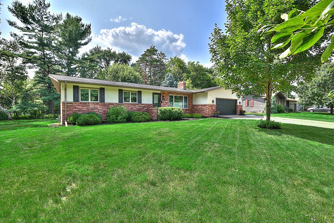1201 UNITY AVENUE
1201 Unity Avenue, Golden Valley, 55422, MN
-
Price: $550,000
-
Status type: For Sale
-
City: Golden Valley
-
Neighborhood: N/A
Bedrooms: 4
Property Size :2820
-
Listing Agent: NST21044,NST72982
-
Property type : Single Family Residence
-
Zip code: 55422
-
Street: 1201 Unity Avenue
-
Street: 1201 Unity Avenue
Bathrooms: 3
Year: 1967
Listing Brokerage: RE/MAX Advantage Plus
FEATURES
- Range
- Refrigerator
- Washer
- Dryer
- Microwave
- Dishwasher
- Disposal
DETAILS
Stunningly updated 4BD, 3BA rambler that boasts all of the modern amenities, including the option for single-level living - in Hopkins District. At the heart of the home, enjoy a gourmet kitchen flanked with exquisite American cherry cabinets and granite counters, and accented with a large island and breakfast bar. Ideal for easy living or entertaining with an eat-in kitchen, a large formal dining room (with fireplace), a vaulted knotty-pine 3-season porch with panoramic views, and a deck that spills out into a private back yard. Generous spaces throughout including a spanning vaulted living room anchored by a fireplace and accented with a skylight. Convenience exudes with a mudroom area located directly upon entering from the garage. Standout features include stylishly remodeled bathrooms, a private owners’ suite, granite throughout, new roof, triple-pane windows, a premium storage shed, 3 fireplaces and a basement workshop! Highly sought after, Meadowbrook, is your neighborhood elementary school, no need to open enroll! Just blocks to the Luce Line Trail, Twin Lake, and Theodore Wirth Park. Enjoy!
INTERIOR
Bedrooms: 4
Fin ft² / Living Area: 2820 ft²
Below Ground Living: 950ft²
Bathrooms: 3
Above Ground Living: 1870ft²
-
Basement Details: Block, Drain Tiled, Egress Window(s), Finished, Full, Sump Pump,
Appliances Included:
-
- Range
- Refrigerator
- Washer
- Dryer
- Microwave
- Dishwasher
- Disposal
EXTERIOR
Air Conditioning: Central Air
Garage Spaces: 2
Construction Materials: N/A
Foundation Size: 1870ft²
Unit Amenities:
-
- Kitchen Window
- Deck
- Vaulted Ceiling(s)
- Security System
- In-Ground Sprinkler
- Tile Floors
Heating System:
-
- Forced Air
ROOMS
| Main | Size | ft² |
|---|---|---|
| Dining Room | 14x20 | 196 ft² |
| Informal Dining Room | 10x13 | 100 ft² |
| Living Room | 20x24 | 400 ft² |
| Kitchen | 10x13 | 100 ft² |
| Bedroom 1 | 13x19 | 169 ft² |
| Bedroom 2 | 11x13 | 121 ft² |
| Three Season Porch | 12x14 | 144 ft² |
| Lower | Size | ft² |
|---|---|---|
| Bedroom 3 | 12x13 | 144 ft² |
| Bedroom 4 | 11x15 | 121 ft² |
| Family Room | 13x30 | 169 ft² |
| Workshop | 11x18 | 121 ft² |
LOT
Acres: N/A
Lot Size Dim.: 100 X 172.15
Longitude: 44.991
Latitude: -93.348
Zoning: Residential-Single Family
FINANCIAL & TAXES
Tax year: 2024
Tax annual amount: $6,285
MISCELLANEOUS
Fuel System: N/A
Sewer System: City Sewer/Connected
Water System: City Water/Connected
ADITIONAL INFORMATION
MLS#: NST7625999
Listing Brokerage: RE/MAX Advantage Plus

ID: 3367725
Published: August 02, 2024
Last Update: August 02, 2024
Views: 56



