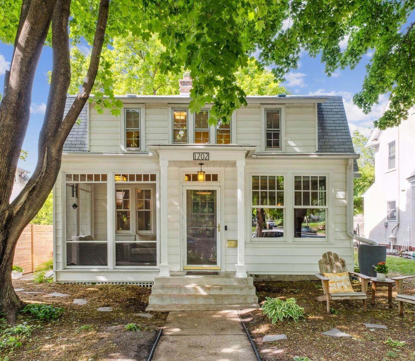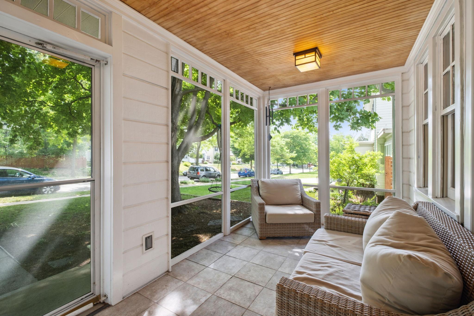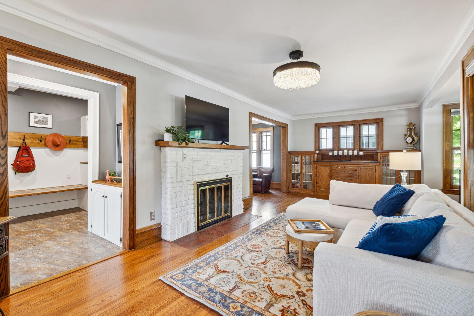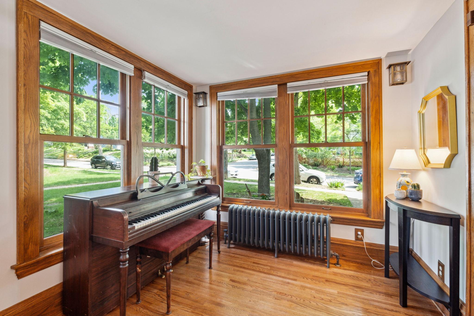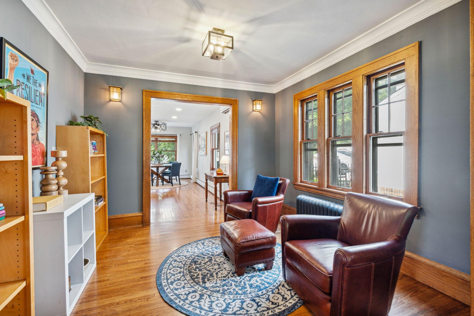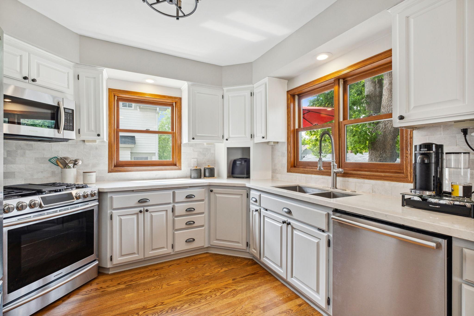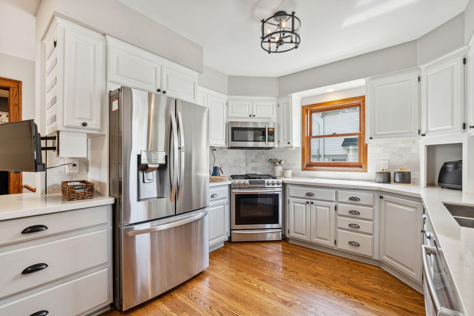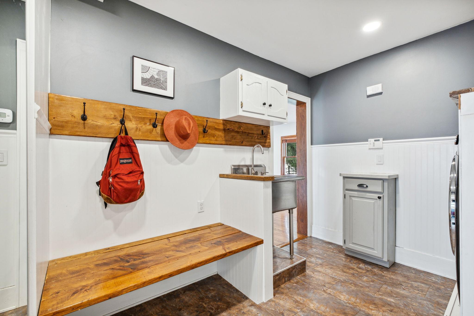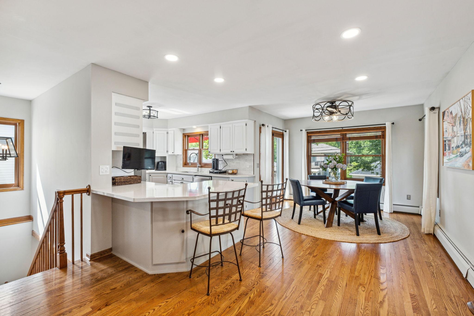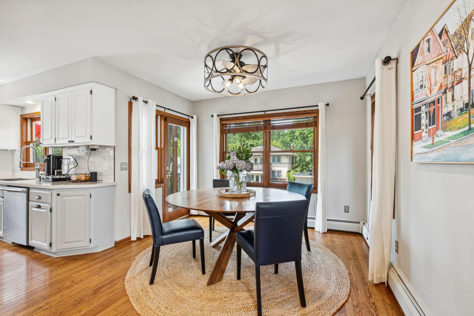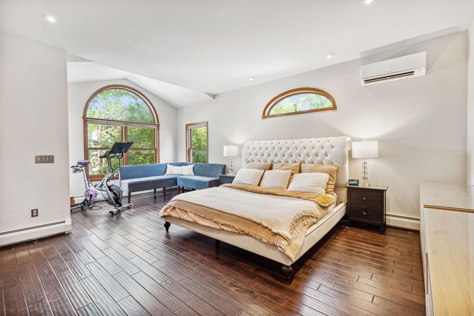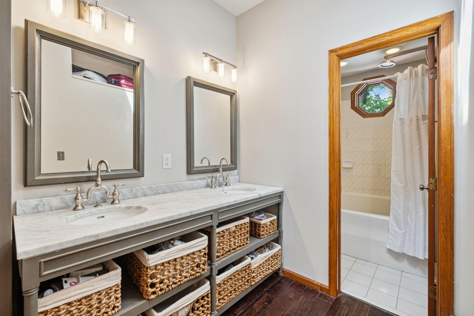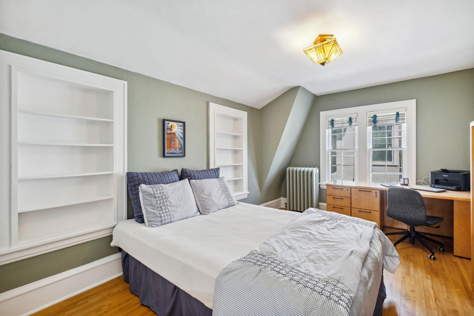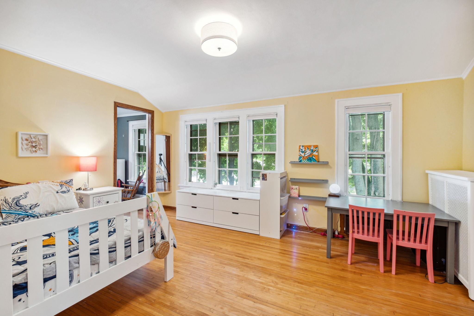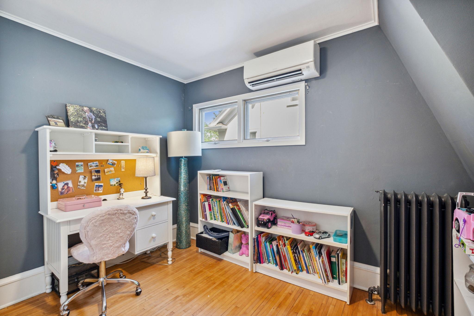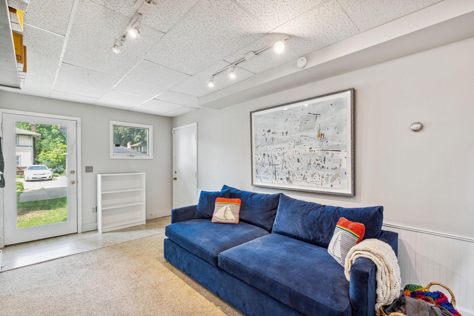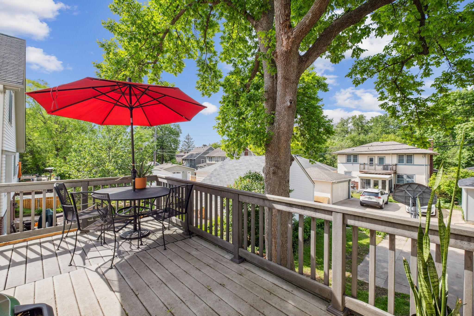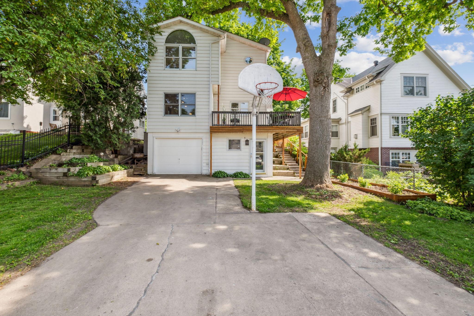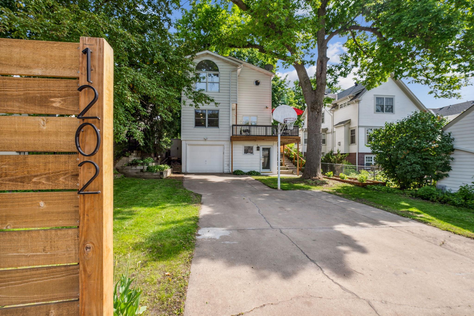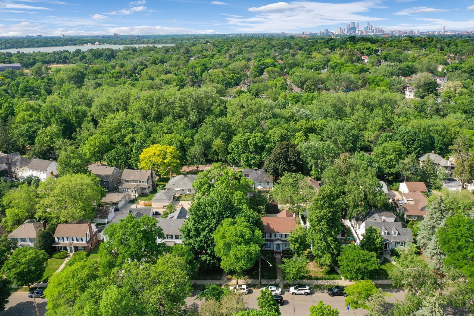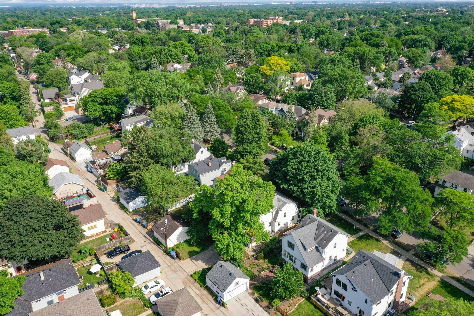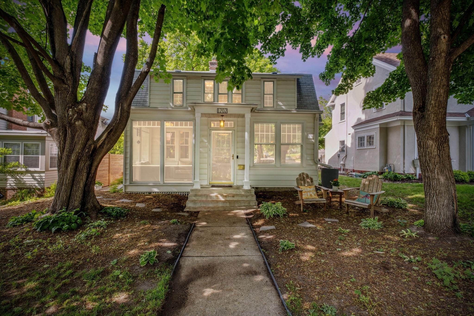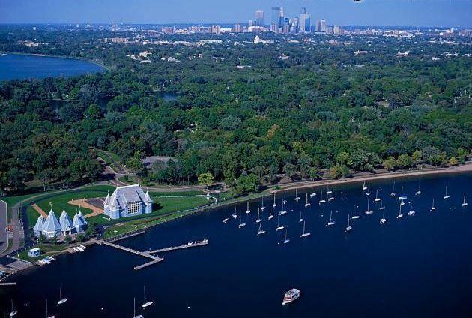1202 53RD STREET
1202 53rd Street, Minneapolis, 55419, MN
-
Price: $699,000
-
Status type: For Sale
-
City: Minneapolis
-
Neighborhood: Lynnhurst
Bedrooms: 3
Property Size :2652
-
Listing Agent: NST16633,NST44505
-
Property type : Single Family Residence
-
Zip code: 55419
-
Street: 1202 53rd Street
-
Street: 1202 53rd Street
Bathrooms: 3
Year: 1923
Listing Brokerage: Coldwell Banker Burnet
FEATURES
- Range
- Refrigerator
- Washer
- Dryer
- Microwave
- Dishwasher
- Stainless Steel Appliances
DETAILS
Nestled in a vibrant community known for its tree-lined streets and walkability to local shops, restaurants, grocery store, Lake Harriet and Minnehaha Parkway, this home represents a fantastic opportunity to live in sought-after Lynnhurst. With a quaint, screened front porch and beautiful original millwork, the charm of this home is undeniable. Inside, an open floor plan creates a seamless flow between the living, dining and kitchen areas, enhanced by an abundance of natural light. The kitchen features stainless appliances, ample storage and a recently added breakfast bar. The primary bedroom is a spacious retreat with an ensuite bathroom and lovely, tree top views of Minnehaha Parkway. The two additional bedrooms are well-appointed, and one offers a second flex-space with window and closet, suitable for a home office/playroom or fourth non-conforming sleeping space. The walk-out lower level features a family room and convenient backyard access. Quick drive - 50th & France or downtown!
INTERIOR
Bedrooms: 3
Fin ft² / Living Area: 2652 ft²
Below Ground Living: 200ft²
Bathrooms: 3
Above Ground Living: 2452ft²
-
Basement Details: Block, Daylight/Lookout Windows, Walkout,
Appliances Included:
-
- Range
- Refrigerator
- Washer
- Dryer
- Microwave
- Dishwasher
- Stainless Steel Appliances
EXTERIOR
Air Conditioning: Ductless Mini-Split
Garage Spaces: 1
Construction Materials: N/A
Foundation Size: 1226ft²
Unit Amenities:
-
- Kitchen Window
- Deck
- Porch
- Natural Woodwork
- Hardwood Floors
- Ceiling Fan(s)
- Washer/Dryer Hookup
- Tile Floors
Heating System:
-
- Hot Water
- Boiler
- Ductless Mini-Split
- Zoned
ROOMS
| Main | Size | ft² |
|---|---|---|
| Living Room | 26x11 | 676 ft² |
| Dining Room | 22x11 | 484 ft² |
| Family Room | 11x11 | 121 ft² |
| Kitchen | 12x10 | 144 ft² |
| Laundry | 12x9 | 144 ft² |
| Screened Porch | 14x8 | 196 ft² |
| Foyer | 9x8 | 81 ft² |
| Upper | Size | ft² |
|---|---|---|
| Bedroom 1 | 21x14 | 441 ft² |
| Bedroom 2 | 15x10 | 225 ft² |
| Bedroom 3 | 16x11 | 256 ft² |
| Office | 11x9 | 121 ft² |
| Lower | Size | ft² |
|---|---|---|
| Amusement Room | 21x9 | 441 ft² |
LOT
Acres: N/A
Lot Size Dim.: 46x133
Longitude: 44.9072
Latitude: -93.2948
Zoning: Residential-Single Family
FINANCIAL & TAXES
Tax year: 2023
Tax annual amount: $8,291
MISCELLANEOUS
Fuel System: N/A
Sewer System: City Sewer/Connected
Water System: City Water/Connected
ADITIONAL INFORMATION
MLS#: NST7235297
Listing Brokerage: Coldwell Banker Burnet

ID: 2002539
Published: December 31, 1969
Last Update: June 08, 2023
Views: 65


