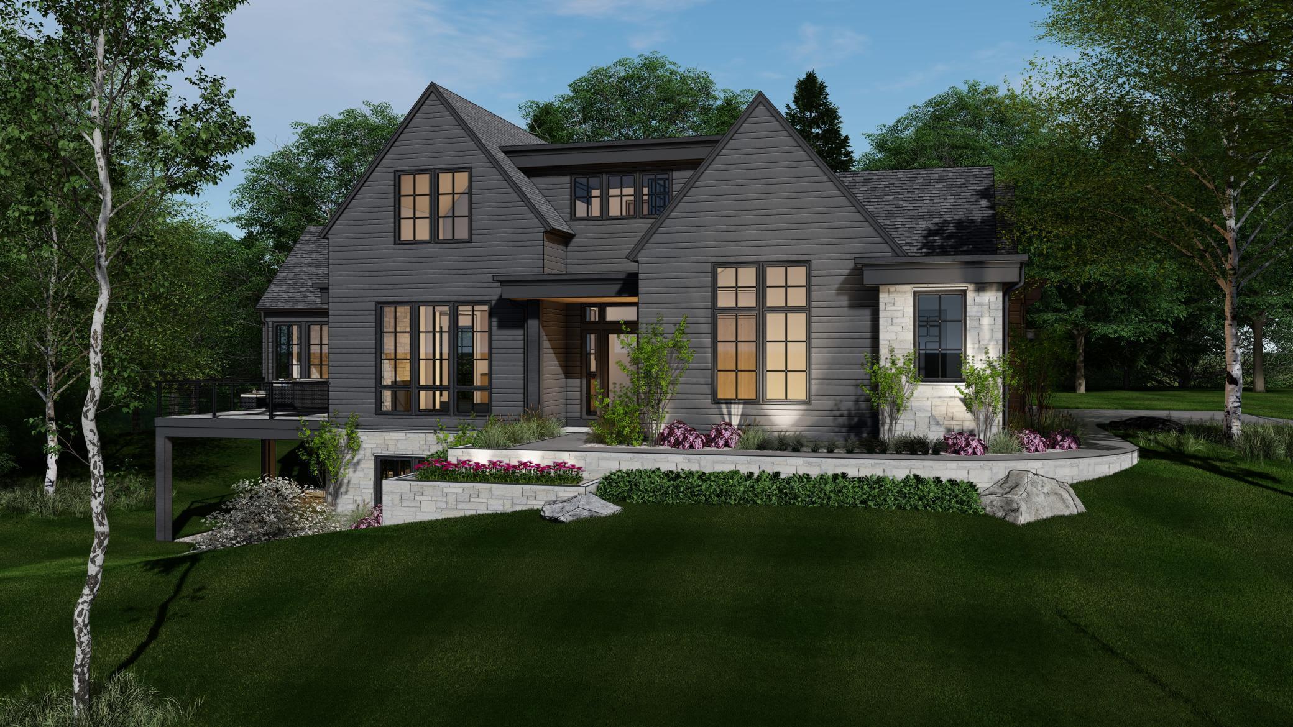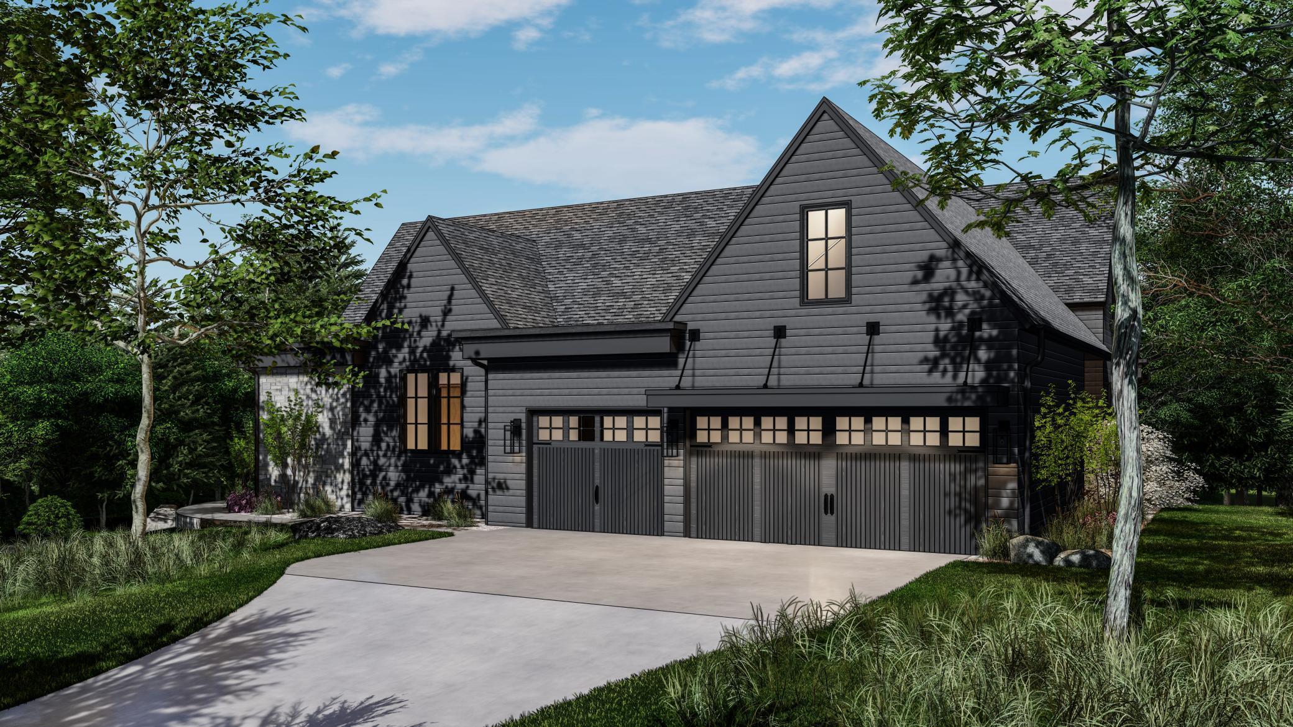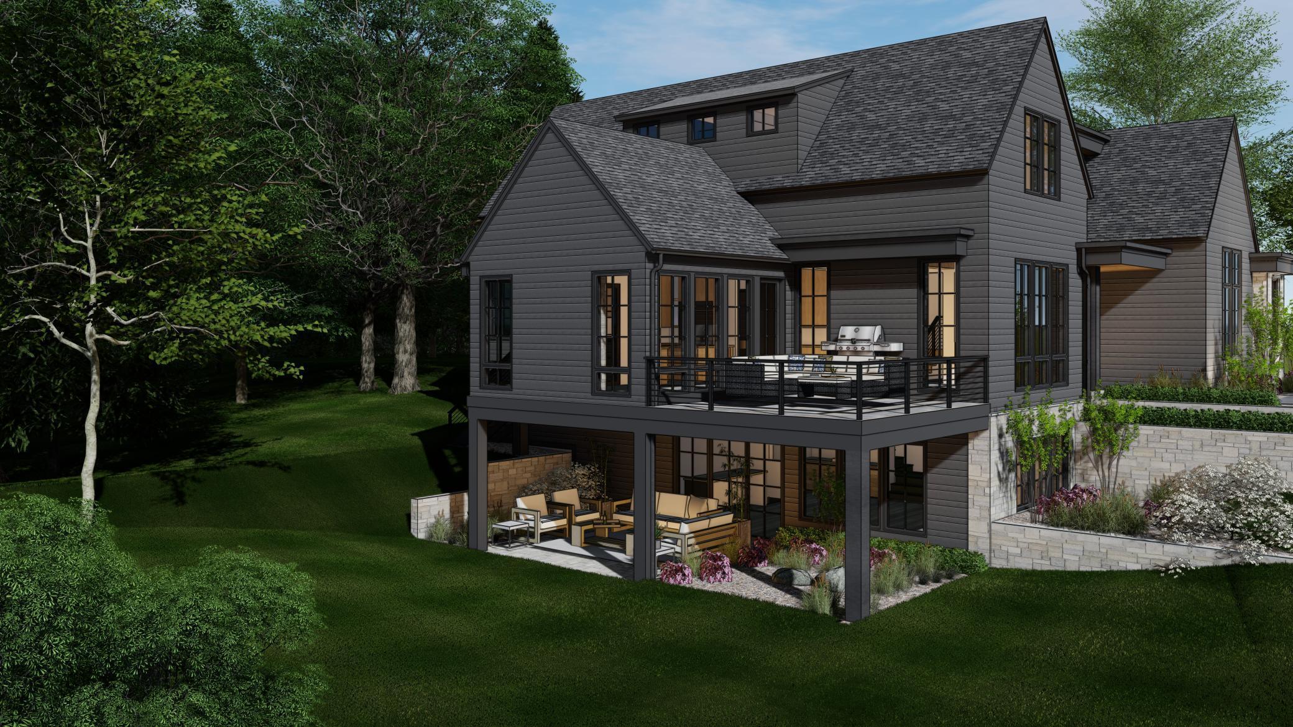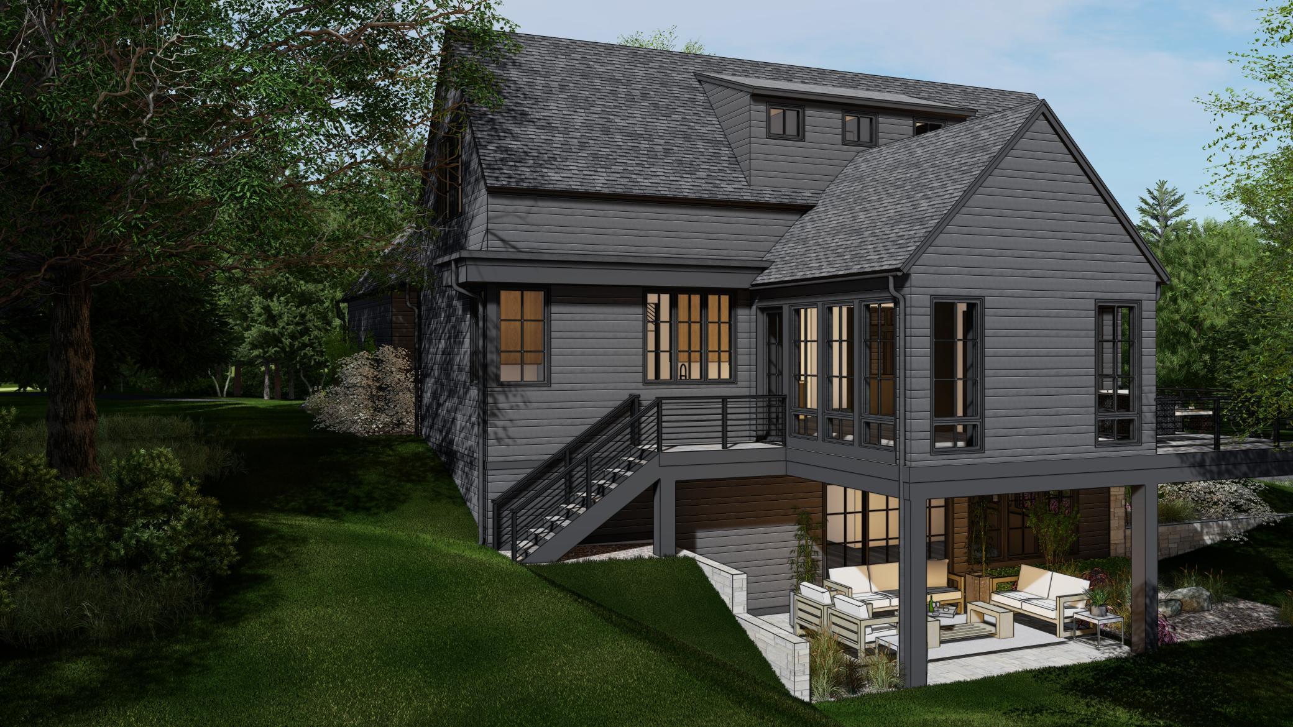1202 LA SALLE STREET
1202 La Salle Street, Wayzata, 55391, MN
-
Price: $3,495,000
-
Status type: For Sale
-
City: Wayzata
-
Neighborhood: New Wayzata
Bedrooms: 4
Property Size :4503
-
Listing Agent: NST16633,NST98214
-
Property type : Single Family Residence
-
Zip code: 55391
-
Street: 1202 La Salle Street
-
Street: 1202 La Salle Street
Bathrooms: 4
Year: 2025
Listing Brokerage: Coldwell Banker Burnet
FEATURES
- Range
- Refrigerator
- Washer
- Dryer
- Exhaust Fan
- Dishwasher
DETAILS
Luxury new construction set in the heart of Downtown Wayzata. Expertly built by Black Dog Homes and designed by David Charlez Designs. Interior design by O'Hara Interiors. This home features exquisite finishes, a highly functional floorplan and wetland views. Open concept main level includes gourmet kitchen and walk-in pantry, dining area and living room with fireplace. Sun room walks out to stunning deck. Main level primary suite with luxurious bath and spacious walk-in closet. Upper level features 2 bedrooms with walk-in closets, Jack and Jill bathroom and loft area. Lower level family room provides the perfect entertaining space. Separate exercise/flex room and golf simulator or theater room. Amazing wetland views on a private street. Incredible location just down the street from all of Wayzata’s premier amenities.
INTERIOR
Bedrooms: 4
Fin ft² / Living Area: 4503 ft²
Below Ground Living: 1614ft²
Bathrooms: 4
Above Ground Living: 2889ft²
-
Basement Details: Egress Window(s), Finished, Full, Walkout,
Appliances Included:
-
- Range
- Refrigerator
- Washer
- Dryer
- Exhaust Fan
- Dishwasher
EXTERIOR
Air Conditioning: Central Air
Garage Spaces: 3
Construction Materials: N/A
Foundation Size: 2032ft²
Unit Amenities:
-
- Patio
- Kitchen Window
- Deck
- Natural Woodwork
- Hardwood Floors
- Sun Room
- Walk-In Closet
- Washer/Dryer Hookup
- Exercise Room
- Kitchen Center Island
- French Doors
- Tile Floors
- Main Floor Primary Bedroom
- Primary Bedroom Walk-In Closet
Heating System:
-
- Forced Air
ROOMS
| Main | Size | ft² |
|---|---|---|
| Living Room | 17 x 17 | 289 ft² |
| Dining Room | 17 x 11 | 289 ft² |
| Kitchen | 17 x 12 | 289 ft² |
| Bedroom 1 | 16 x 14 | 256 ft² |
| Sun Room | 16 x 15 | 256 ft² |
| Primary Bathroom | 23 x 6 | 529 ft² |
| Walk In Closet | 10 x 9 | 100 ft² |
| Lower | Size | ft² |
|---|---|---|
| Family Room | 17 x 14 | 289 ft² |
| Amusement Room | 22 x 12 | 484 ft² |
| Flex Room | 21 x 15 | 441 ft² |
| Media Room | 20 x 17 | 400 ft² |
| Upper | Size | ft² |
|---|---|---|
| Bedroom 2 | 14 x 12 | 196 ft² |
| Bedroom 3 | 14 x 12 | 196 ft² |
| Loft | 14 x 10 | 196 ft² |
LOT
Acres: N/A
Lot Size Dim.: N130 x 72 x 130 x 90
Longitude: 44.9675
Latitude: -93.5004
Zoning: Residential-Single Family
FINANCIAL & TAXES
Tax year: 2023
Tax annual amount: $8,403
MISCELLANEOUS
Fuel System: N/A
Sewer System: City Sewer/Connected
Water System: City Water/Connected
ADITIONAL INFORMATION
MLS#: NST7589842
Listing Brokerage: Coldwell Banker Burnet

ID: 3186082
Published: July 22, 2024
Last Update: July 22, 2024
Views: 97








