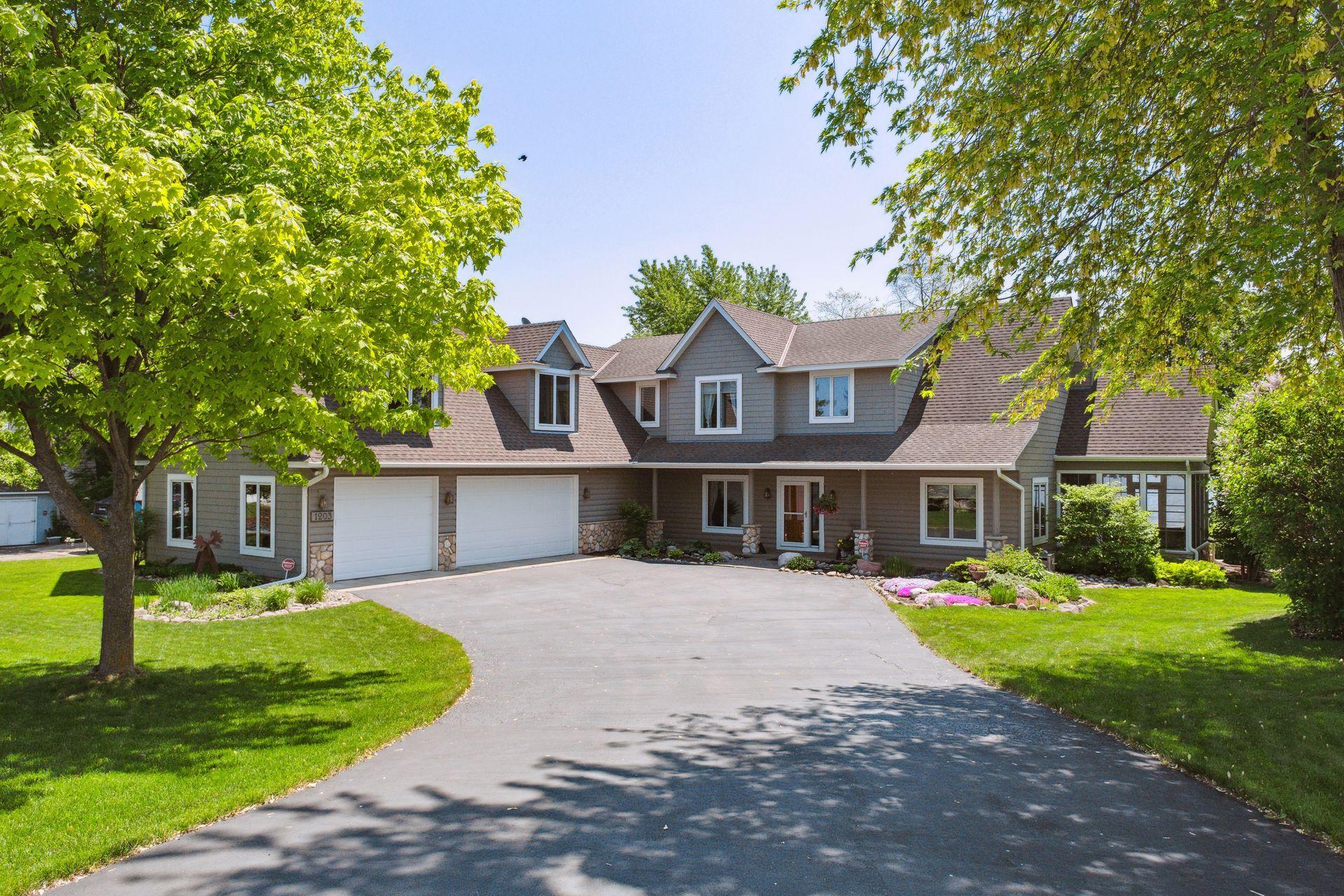1203 SHORE DRIVE
1203 Shore Drive, Waverly, 55390, MN
-
Price: $849,900
-
Status type: For Sale
-
City: Waverly
-
Neighborhood: Edge Water Beach Waverly
Bedrooms: 3
Property Size :2872
-
Listing Agent: NST16633,NST41997
-
Property type : Single Family Residence
-
Zip code: 55390
-
Street: 1203 Shore Drive
-
Street: 1203 Shore Drive
Bathrooms: 3
Year: 1998
Listing Brokerage: Coldwell Banker Burnet
FEATURES
- Range
- Refrigerator
- Washer
- Dryer
- Microwave
- Dishwasher
- Disposal
- Cooktop
- Trash Compactor
- Double Oven
- Stainless Steel Appliances
DETAILS
Stunning, casual 3 Bedroom, 3 Bath lakeside 2-story with westerly big water views…glassed 3-sesaon porch, magnificent lakeside covered patio/rear deck. Understated traditional yet open floor plan with all big rooms and lakeside vaulted family/great room. Hardwood and carpeted floors with ceramic baths. Lakeside kitchen and informal dining with stainless appliances, main floor laundry and mudroom entrance from large heated 3-car garage. 700+ square foot unfinished bonus room over garage. Irrigated level yard…stunning views and lakeside access and small storage shed as well. Quiet and easy access just across lake from downtown Waverly.
INTERIOR
Bedrooms: 3
Fin ft² / Living Area: 2872 ft²
Below Ground Living: N/A
Bathrooms: 3
Above Ground Living: 2872ft²
-
Basement Details: Block, Crawl Space, Drain Tiled, Sump Pump, Unfinished,
Appliances Included:
-
- Range
- Refrigerator
- Washer
- Dryer
- Microwave
- Dishwasher
- Disposal
- Cooktop
- Trash Compactor
- Double Oven
- Stainless Steel Appliances
EXTERIOR
Air Conditioning: Central Air
Garage Spaces: 3
Construction Materials: N/A
Foundation Size: 1842ft²
Unit Amenities:
-
- Patio
- Kitchen Window
- Deck
- Porch
- Natural Woodwork
- Hardwood Floors
- Ceiling Fan(s)
- Walk-In Closet
- Vaulted Ceiling(s)
- Washer/Dryer Hookup
- Security System
- In-Ground Sprinkler
- Paneled Doors
- Panoramic View
- Kitchen Center Island
- Tile Floors
Heating System:
-
- Forced Air
ROOMS
| Main | Size | ft² |
|---|---|---|
| Great Room | 23 x 16 | 529 ft² |
| Kitchen | 17 x 14 | 289 ft² |
| Dining Room | 11 x 12 | 121 ft² |
| Hobby Room | 14 x 14 | 196 ft² |
| Den | 11 x 10 | 121 ft² |
| Laundry | 12 x 10 | 144 ft² |
| Three Season Porch | 16 x 12 | 256 ft² |
| Patio | 24 x 8 | 576 ft² |
| Upper | Size | ft² |
|---|---|---|
| Bedroom 1 | 16 x 12 | 256 ft² |
| Bedroom 2 | 13 x 12 | 169 ft² |
| Bedroom 3 | 11 x 10 | 121 ft² |
| Bonus Room | 42 x 16 | 1764 ft² |
LOT
Acres: N/A
Lot Size Dim.: 116x160x101x137
Longitude: 45.0789
Latitude: -93.9772
Zoning: Residential-Single Family
FINANCIAL & TAXES
Tax year: 2023
Tax annual amount: $9,204
MISCELLANEOUS
Fuel System: N/A
Sewer System: City Sewer/Connected
Water System: City Water/Connected
ADITIONAL INFORMATION
MLS#: NST7238505
Listing Brokerage: Coldwell Banker Burnet

ID: 1993079
Published: December 31, 1969
Last Update: June 05, 2023
Views: 56






