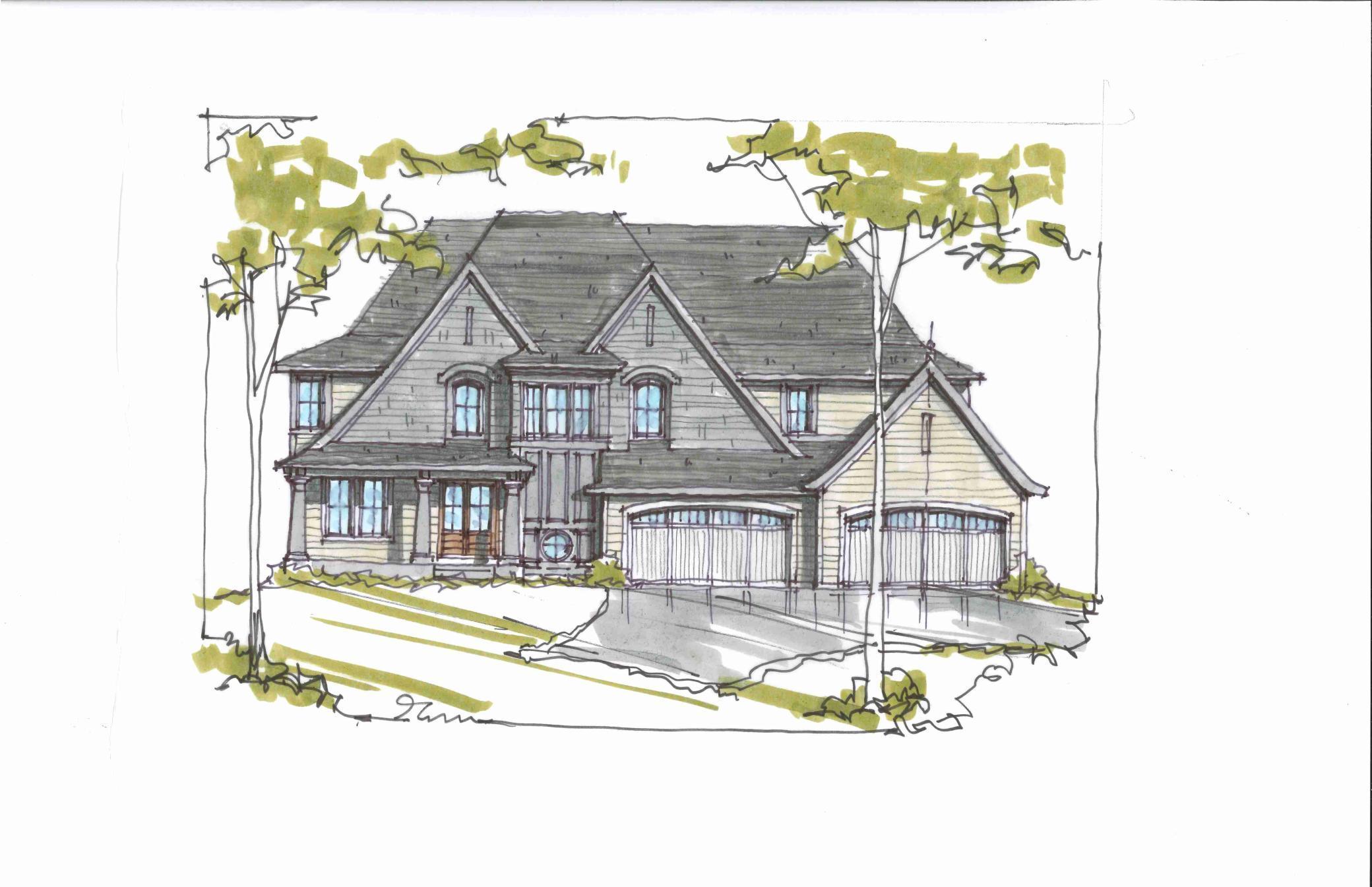12038 RIVERVIEW ROAD
12038 Riverview Road, Eden Prairie, 55347, MN
-
Price: $1,797,420
-
Status type: For Sale
-
City: Eden Prairie
-
Neighborhood: Schulman Add
Bedrooms: 5
Property Size :6030
-
Listing Agent: NST16633,NST44450
-
Property type : Single Family Residence
-
Zip code: 55347
-
Street: 12038 Riverview Road
-
Street: 12038 Riverview Road
Bathrooms: 6
Year: 2024
Listing Brokerage: Coldwell Banker Burnet
FEATURES
- Refrigerator
- Dryer
- Microwave
- Exhaust Fan
- Dishwasher
- Disposal
- Cooktop
- Wall Oven
- Double Oven
- Stainless Steel Appliances
DETAILS
Beautiful custom home with a cozy transitional design built by Gonyea Custom Homes. The striking exterior boasts a sleek black color with detailed paneling. The grand foyer opens to the stunning two-story kitchen with large island. In the great room you will find wood beams and a beautiful floor-to-ceiling brick fireplace. Also on the main level are flex room, powder bath, dinette, mudroom, walk in pantry, deck, and screen porch. Upstairs is the primary suite with luxury bath and large walk-in closet, two additional bedrooms with ensuite baths, loft, laundry and office/bedroom with ensuite bath. Downstairs is perfect for the whole family with family room, game room, bar, sauna, athletic court, and guest bedroom and bath. At Gonyea Custom Homes it is the emphasis on your vision that makes us stand out from the rest. Our architects not only handcraft – they custom design the exquisite home you envision - while staying true to your lifestyle. Let us start building your dream home today!
INTERIOR
Bedrooms: 5
Fin ft² / Living Area: 6030 ft²
Below Ground Living: 2259ft²
Bathrooms: 6
Above Ground Living: 3771ft²
-
Basement Details: Daylight/Lookout Windows, Drain Tiled, Finished, Full, Concrete, Sump Pump, Walkout,
Appliances Included:
-
- Refrigerator
- Dryer
- Microwave
- Exhaust Fan
- Dishwasher
- Disposal
- Cooktop
- Wall Oven
- Double Oven
- Stainless Steel Appliances
EXTERIOR
Air Conditioning: Central Air
Garage Spaces: 4
Construction Materials: N/A
Foundation Size: 2502ft²
Unit Amenities:
-
Heating System:
-
- Forced Air
ROOMS
| Main | Size | ft² |
|---|---|---|
| Family Room | 19 x 19 | 361 ft² |
| Informal Dining Room | 15 x 13 | 225 ft² |
| Kitchen | 15 x 15 | 225 ft² |
| Flex Room | 13 x 11 | 169 ft² |
| Upper | Size | ft² |
|---|---|---|
| Bedroom 1 | 17 x 16 | 289 ft² |
| Bedroom 2 | 16 x 12 | 256 ft² |
| Bedroom 3 | 14 x 13 | 196 ft² |
| Bedroom 4 | 14 x 12 | 196 ft² |
| Loft | 16 x 15 | 256 ft² |
| Lower | Size | ft² |
|---|---|---|
| Family Room | 21 x 19 | 441 ft² |
| Game Room | 19 x 15 | 361 ft² |
| Bedroom 5 | 16 x 12 | 256 ft² |
| Athletic Court | 26 x 21 | 676 ft² |
| Exercise Room | 19 x 14 | 361 ft² |
| Bar/Wet Bar Room | 12 x 10 | 144 ft² |
LOT
Acres: N/A
Lot Size Dim.: 110 x 376 x 110 x 373
Longitude: 44.8152
Latitude: -93.4292
Zoning: Residential-Single Family
FINANCIAL & TAXES
Tax year: 2023
Tax annual amount: $1,446
MISCELLANEOUS
Fuel System: N/A
Sewer System: City Sewer/Connected
Water System: City Water/Connected
ADITIONAL INFORMATION
MLS#: NST7304663
Listing Brokerage: Coldwell Banker Burnet






