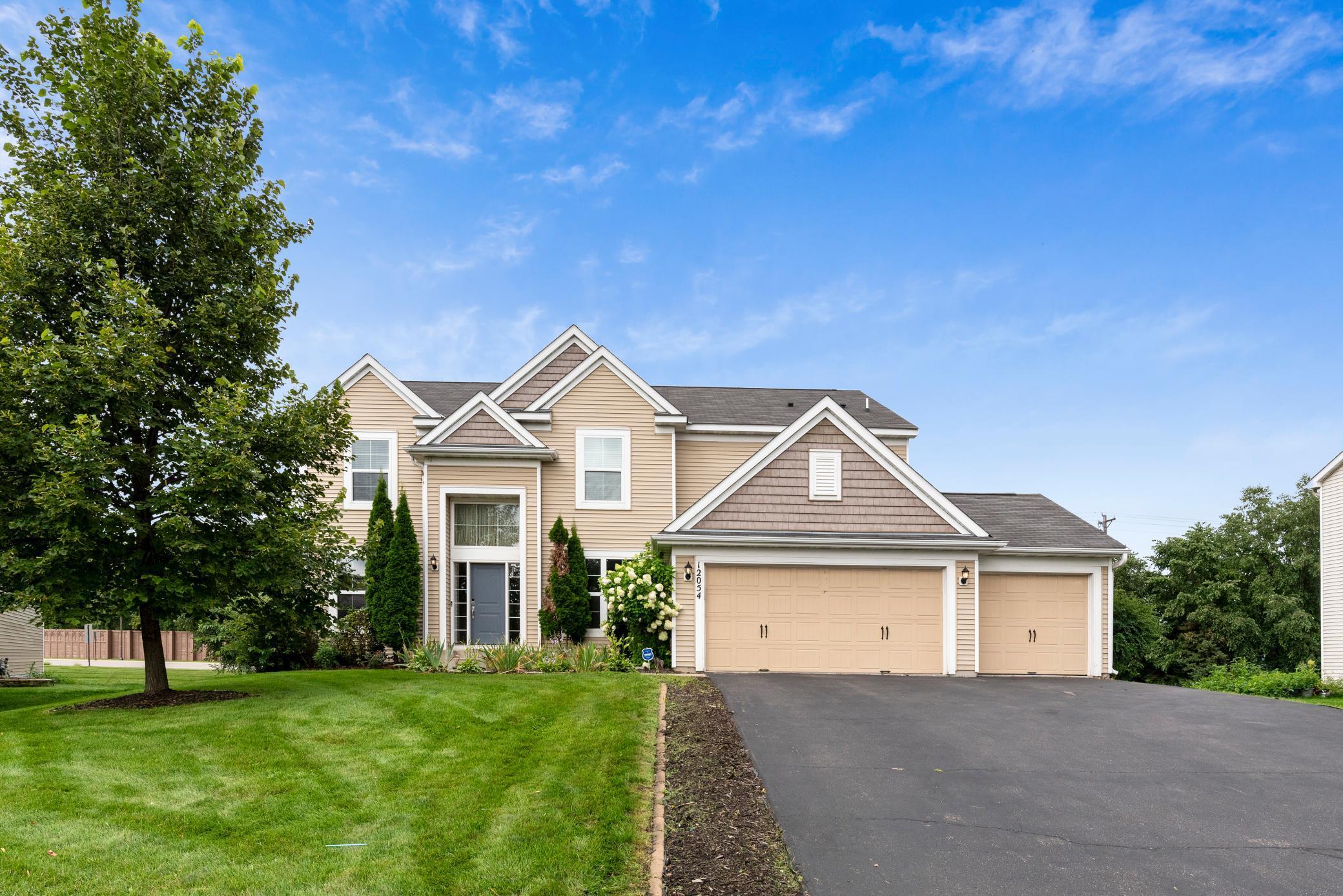12054 3RD STREET
12054 3rd Street, Minneapolis (Blaine), 55434, MN
-
Price: $589,900
-
Status type: For Sale
-
City: Minneapolis (Blaine)
-
Neighborhood: Crescent Ponds
Bedrooms: 4
Property Size :3036
-
Listing Agent: NST16248,NST38522
-
Property type : Single Family Residence
-
Zip code: 55434
-
Street: 12054 3rd Street
-
Street: 12054 3rd Street
Bathrooms: 3
Year: 2012
Listing Brokerage: Fish MLS Realty
DETAILS
Gorgeous 4 bed 3 bath home with a massive 1600+ sq ft foundation in the highly desirable Crescent Ponds neighborhood! Main level has an open floor plan with tons of window light and new flooring. Beautiful kitchen with granite island, SS appliances, with a sliding door off the dining area ready for future patio/deck. Formal dining room w/Butler's pantry. Huge family room with fireplace and 18' ceiling, a large office next to 3/4 bath, large mud room. Upper level has 4 oversized bedrooms, including the stunning primary suite with a separate tiled tub and shower. Great potential for lower level, add up to 1400 sq ft of living space to the home! Wonderful quiet location close to shopping, biking trails, and easy access to HWY 610. Must see!
INTERIOR
Bedrooms: 4
Fin ft² / Living Area: 3036 ft²
Below Ground Living: N/A
Bathrooms: 3
Above Ground Living: 3036ft²
-
Basement Details: Egress Window(s), Full, Unfinished,
Appliances Included:
-
EXTERIOR
Air Conditioning: Central Air
Garage Spaces: 3
Construction Materials: N/A
Foundation Size: 1620ft²
Unit Amenities:
-
Heating System:
-
- Forced Air
ROOMS
| Main | Size | ft² |
|---|---|---|
| Living Room | 11 X 13 | 121 ft² |
| Dining Room | 10.5 X 16 | 109.38 ft² |
| Family Room | 19 X 17 | 361 ft² |
| Kitchen | 15 X 17 | 225 ft² |
| Upper | Size | ft² |
|---|---|---|
| Bedroom 1 | 18 X 15 | 324 ft² |
| Bedroom 2 | 12 X 12.9 | 153 ft² |
| Bedroom 3 | 11 x 13.5 | 147.58 ft² |
| Bedroom 4 | 11 X 12.9 | 129.25 ft² |
LOT
Acres: N/A
Lot Size Dim.: SE92*161*93*190
Longitude: 45.1904
Latitude: -93.2654
Zoning: Residential-Single Family
FINANCIAL & TAXES
Tax year: 2024
Tax annual amount: $5,660
MISCELLANEOUS
Fuel System: N/A
Sewer System: City Sewer/Connected
Water System: City Water/Connected
ADITIONAL INFORMATION
MLS#: NST7640334
Listing Brokerage: Fish MLS Realty

ID: 3366363
Published: September 05, 2024
Last Update: September 05, 2024
Views: 28






