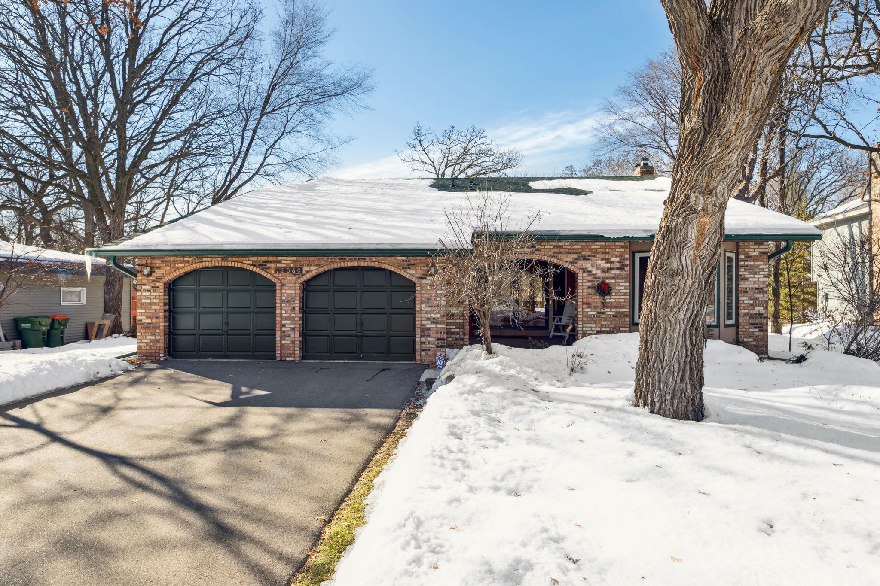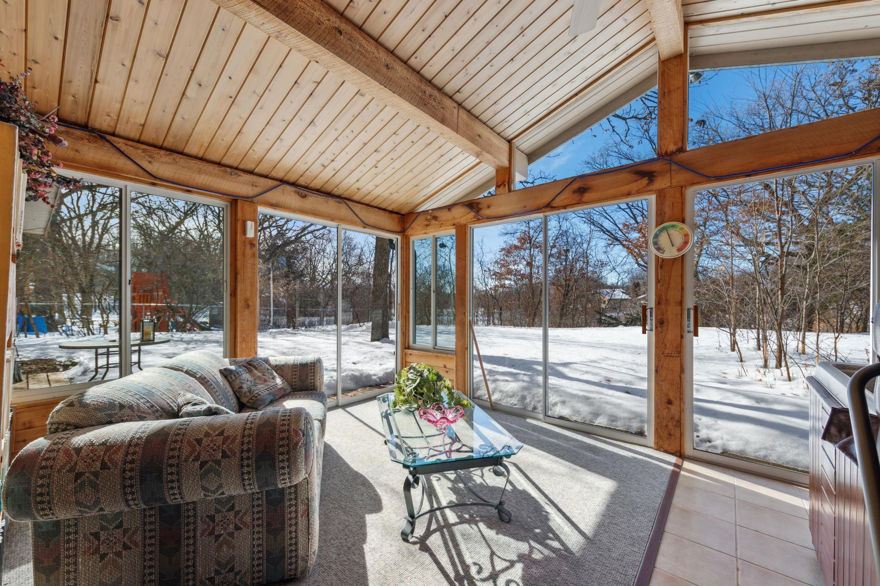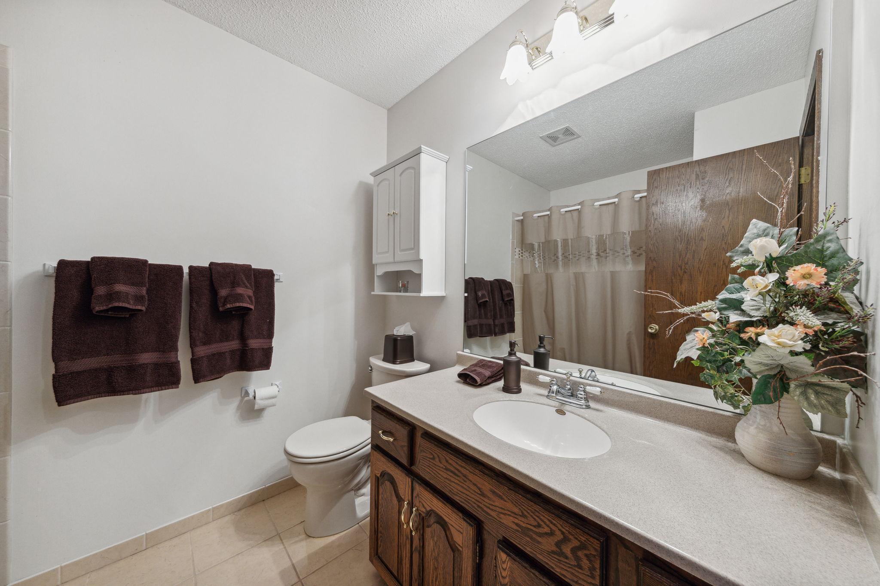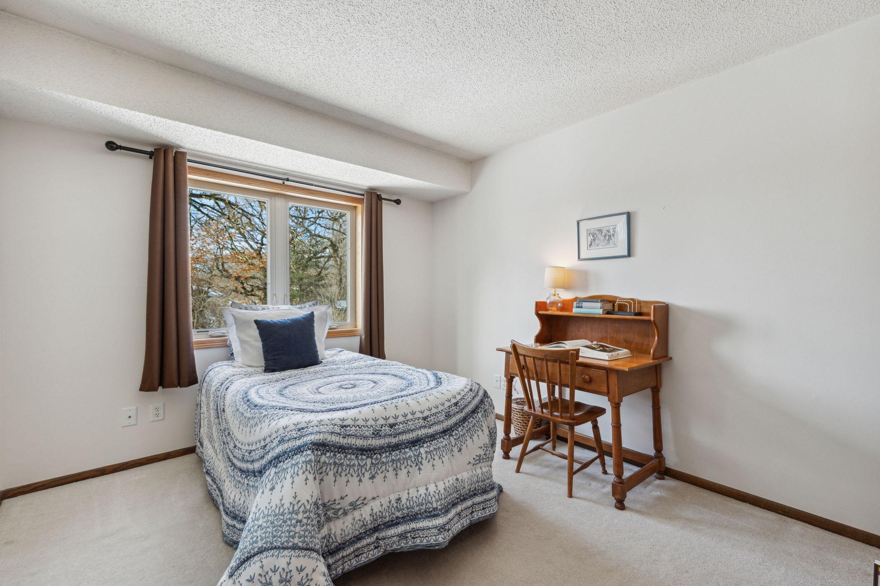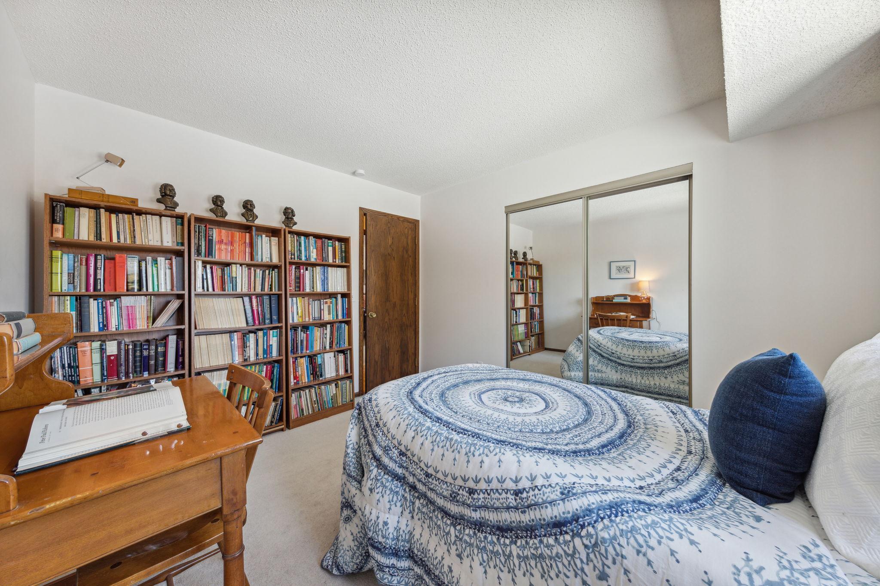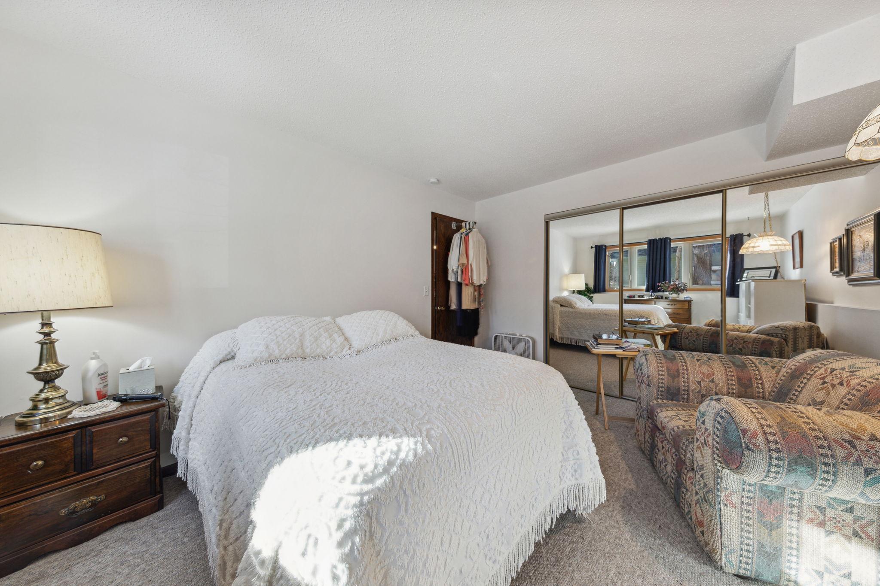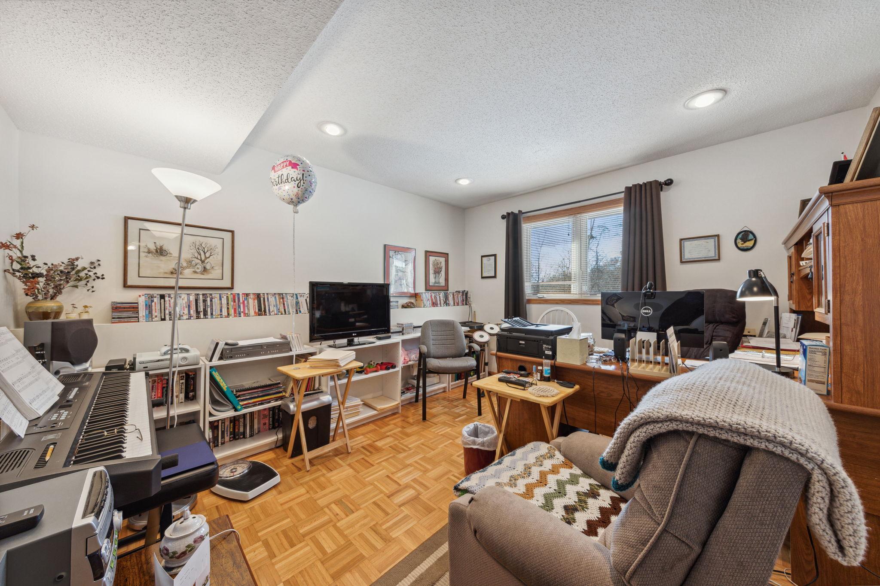12060 KUMQUAT STREET
12060 Kumquat Street, Coon Rapids, 55448, MN
-
Price: $350,000
-
Status type: For Sale
-
City: Coon Rapids
-
Neighborhood: Creek Villas North
Bedrooms: 4
Property Size :2563
-
Listing Agent: NST16633,NST96791
-
Property type : Single Family Residence
-
Zip code: 55448
-
Street: 12060 Kumquat Street
-
Street: 12060 Kumquat Street
Bathrooms: 3
Year: 1979
Listing Brokerage: Coldwell Banker Burnet
FEATURES
- Range
- Refrigerator
- Washer
- Dryer
- Microwave
- Dishwasher
- Freezer
- Trash Compactor
DETAILS
Fantastic opportunity in this 4 bed, 3 bath home with brick façade & gorgeous, private nature views! You’ll walk in & be instantly pleased at how open & connected it feels, with vaulted ceilings & abundant natural light! Enjoy large Kitchen & informal Dining on the main level, plus formal Dining just steps away! Head upstairs for 3 bedrooms on one level, including Primary Bedroom with Walk-In Closet & bath! Lower Level features beautiful brick fireplace with gas insert, enormous bar area for all of your entertaining & slider that walks out to what will most certainly be your favorite room in the home – the 3 season Porch! You’ll enjoy hours of sitting in the hot tub, hosting parties or quietly reading while overlooking expansive nature views & perfect yard for green thumbs! 2 additional bedrooms offer flexibility for office space or guests! The impressive Basement has potential for more finished space, workout area or additional storage! Close to trails, parks, shopping & highways!
INTERIOR
Bedrooms: 4
Fin ft² / Living Area: 2563 ft²
Below Ground Living: 1130ft²
Bathrooms: 3
Above Ground Living: 1433ft²
-
Basement Details: Block, Drain Tiled, Egress Window(s), Finished, Full, Walkout,
Appliances Included:
-
- Range
- Refrigerator
- Washer
- Dryer
- Microwave
- Dishwasher
- Freezer
- Trash Compactor
EXTERIOR
Air Conditioning: Attic Fan
Garage Spaces: 2
Construction Materials: N/A
Foundation Size: 1604ft²
Unit Amenities:
-
- Patio
- Kitchen Window
- Sun Room
- Walk-In Closet
- Washer/Dryer Hookup
- Security System
- Hot Tub
- Tile Floors
Heating System:
-
- Forced Air
ROOMS
| Upper | Size | ft² |
|---|---|---|
| Living Room | 18x14 | 324 ft² |
| Bedroom 1 | 15x11 | 225 ft² |
| Bedroom 2 | 12x10 | 144 ft² |
| Bedroom 3 | 15x10 | 225 ft² |
| Main | Size | ft² |
|---|---|---|
| Dining Room | 13x11 | 169 ft² |
| Kitchen | 13x9 | 169 ft² |
| Informal Dining Room | 11x10.5 | 114.58 ft² |
| Lower | Size | ft² |
|---|---|---|
| Family Room | 27x13 | 729 ft² |
| Bedroom 4 | 14.5x11 | 209.04 ft² |
| Office | 13x11 | 169 ft² |
| Three Season Porch | 19x11.5 | 216.92 ft² |
| Bar/Wet Bar Room | 10x7 | 100 ft² |
| Basement | Size | ft² |
|---|---|---|
| Laundry | 17x10.5 | 177.08 ft² |
| Storage | 19x12 | 361 ft² |
LOT
Acres: N/A
Lot Size Dim.: 77x99x174x199
Longitude: 45.189
Latitude: -93.282
Zoning: Residential-Single Family
FINANCIAL & TAXES
Tax year: 2022
Tax annual amount: $3,698
MISCELLANEOUS
Fuel System: N/A
Sewer System: City Sewer/Connected
Water System: City Water/Connected
ADITIONAL INFORMATION
MLS#: NST7198702
Listing Brokerage: Coldwell Banker Burnet

ID: 1826061
Published: March 03, 2023
Last Update: March 03, 2023
Views: 64


