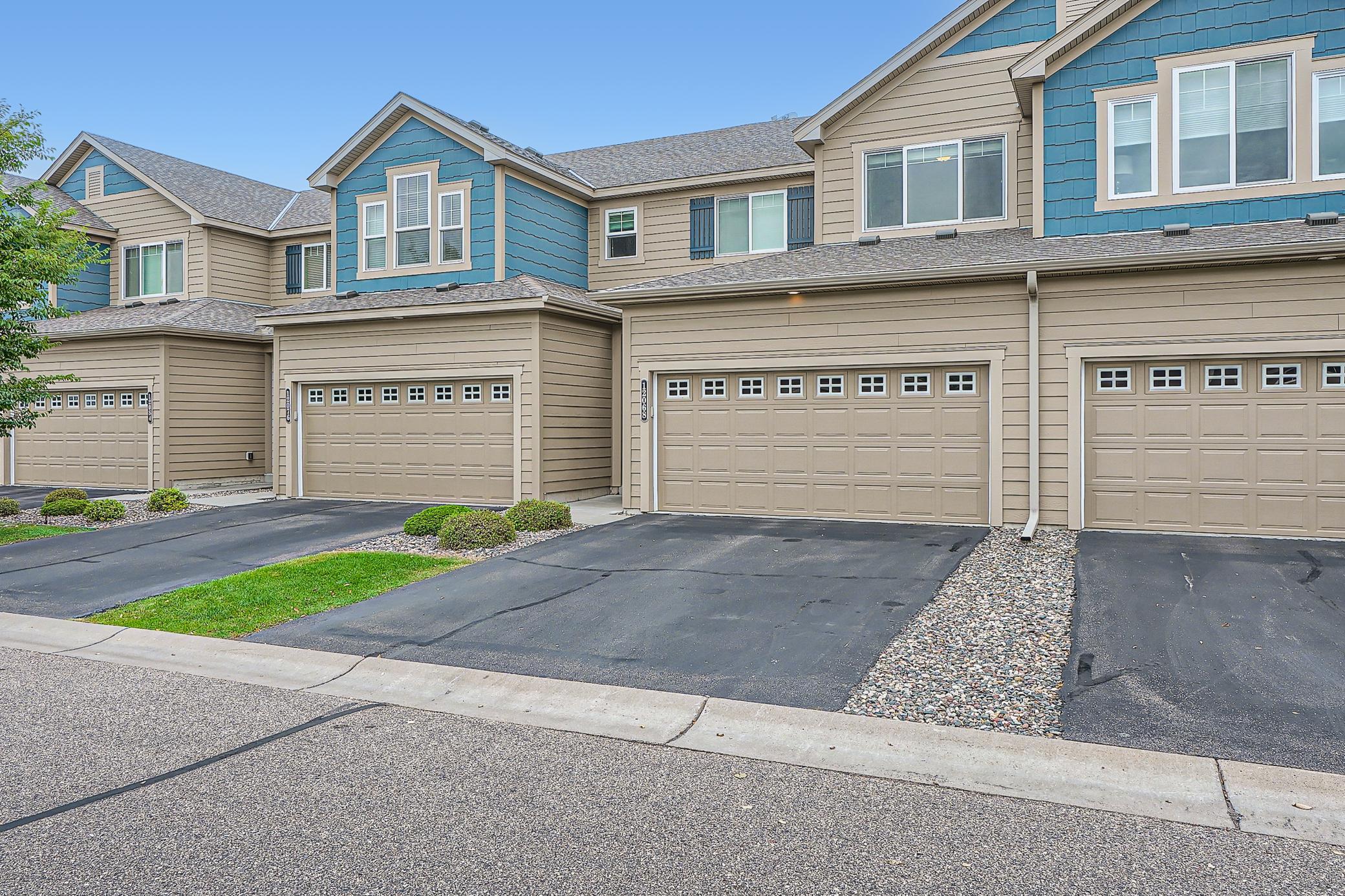12068 84TH AVENUE
12068 84th Avenue, Maple Grove, 55369, MN
-
Price: $415,000
-
Status type: For Sale
-
City: Maple Grove
-
Neighborhood: Highgrove 3rd Addn
Bedrooms: 3
Property Size :2053
-
Listing Agent: NST16024,NST100439
-
Property type : Townhouse Side x Side
-
Zip code: 55369
-
Street: 12068 84th Avenue
-
Street: 12068 84th Avenue
Bathrooms: 4
Year: 2015
Listing Brokerage: RE/MAX Advantage Plus
FEATURES
- Range
- Refrigerator
- Washer
- Dryer
- Microwave
- Dishwasher
- Water Softener Owned
- Disposal
- Humidifier
- Electric Water Heater
DETAILS
Like NEW Townhome!! Upgrades throughout and you will not be disappointed with the construction by Mattamy Hommes. Great open floor plan layout; Kitchen/Living Room/ Dining on main level which exits to private patio over-looking spacious commons. Large master bedroom, two additional bedrooms on upper level with laundry and en suite bath with soaking tub, separate shower, double vanity. Finished lower level w/ 3/4 bath, great for entertaining/office space/gym etc. Garage has convenient hose spigot. (full basement versus a slab) Nearby parks, trails, shopping, and everything you could want!
INTERIOR
Bedrooms: 3
Fin ft² / Living Area: 2053 ft²
Below Ground Living: 591ft²
Bathrooms: 4
Above Ground Living: 1462ft²
-
Basement Details: Drain Tiled, Egress Window(s), Finished, Full, Concrete, Sump Pump,
Appliances Included:
-
- Range
- Refrigerator
- Washer
- Dryer
- Microwave
- Dishwasher
- Water Softener Owned
- Disposal
- Humidifier
- Electric Water Heater
EXTERIOR
Air Conditioning: Central Air
Garage Spaces: 2
Construction Materials: N/A
Foundation Size: 591ft²
Unit Amenities:
-
- Patio
- Kitchen Window
- Natural Woodwork
- Hardwood Floors
- Ceiling Fan(s)
- Walk-In Closet
- Vaulted Ceiling(s)
- Washer/Dryer Hookup
- In-Ground Sprinkler
- Indoor Sprinklers
- Kitchen Center Island
- Primary Bedroom Walk-In Closet
Heating System:
-
- Forced Air
- Fireplace(s)
ROOMS
| Main | Size | ft² |
|---|---|---|
| Living Room | 22x11.6 | 253 ft² |
| Dining Room | 11.6x9 | 133.4 ft² |
| Kitchen | 11.6x9 | 133.4 ft² |
| Foyer | 11x7 | 121 ft² |
| Patio | 10x8 | 100 ft² |
| Lower | Size | ft² |
|---|---|---|
| Family Room | 25x22 | 625 ft² |
| Upper | Size | ft² |
|---|---|---|
| Bedroom 1 | 17x16 | 289 ft² |
| Bedroom 2 | 12.9x11 | 164.48 ft² |
| Bedroom 3 | 10x10 | 100 ft² |
| Primary Bathroom | 15x7 | 225 ft² |
LOT
Acres: N/A
Lot Size Dim.: Common
Longitude: 45.1061
Latitude: -93.4335
Zoning: Residential-Single Family
FINANCIAL & TAXES
Tax year: 2023
Tax annual amount: $4,570
MISCELLANEOUS
Fuel System: N/A
Sewer System: City Sewer/Connected
Water System: City Water/Connected
ADITIONAL INFORMATION
MLS#: NST7582699
Listing Brokerage: RE/MAX Advantage Plus

ID: 2878348
Published: April 25, 2024
Last Update: April 25, 2024
Views: 8






