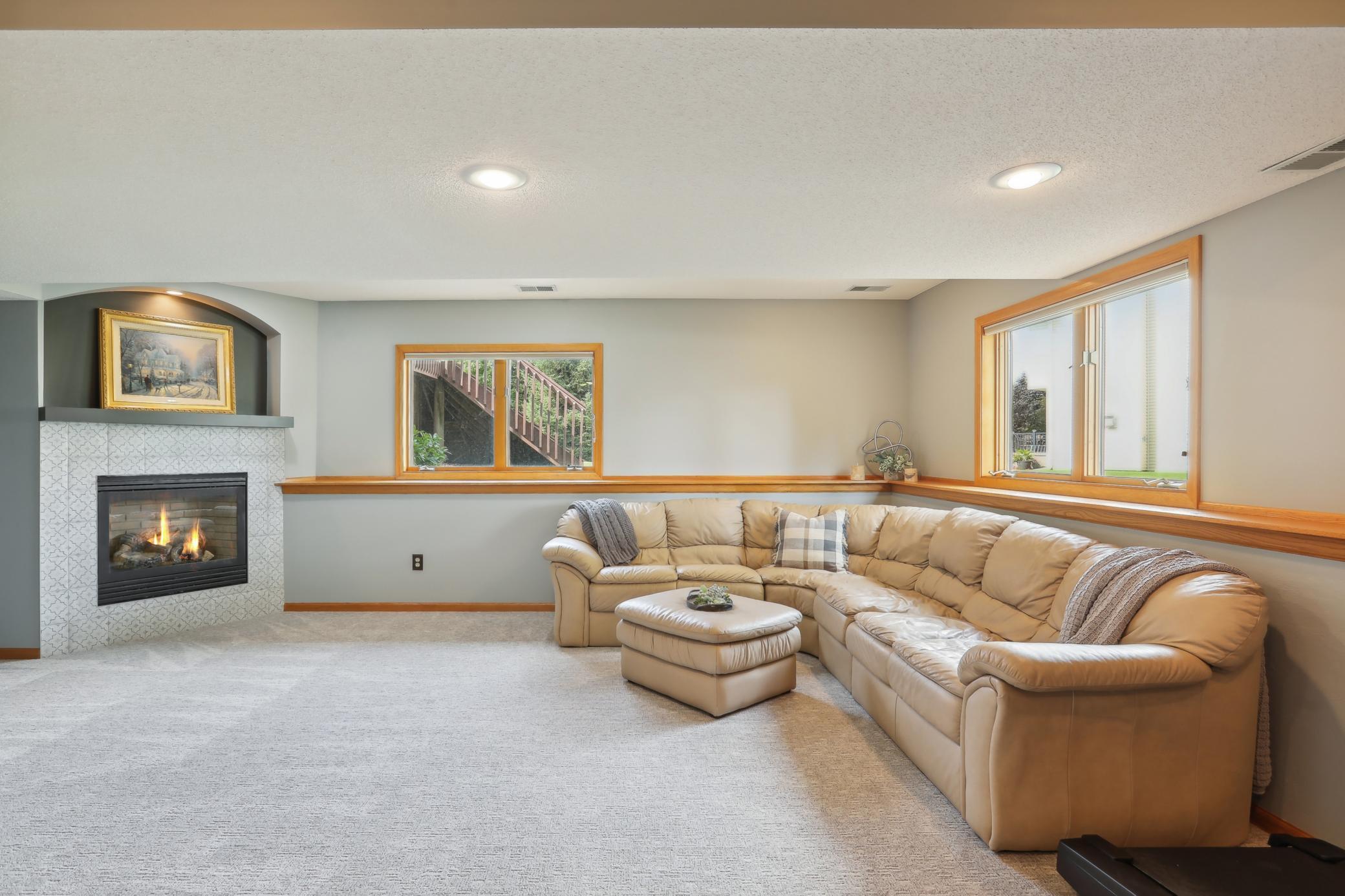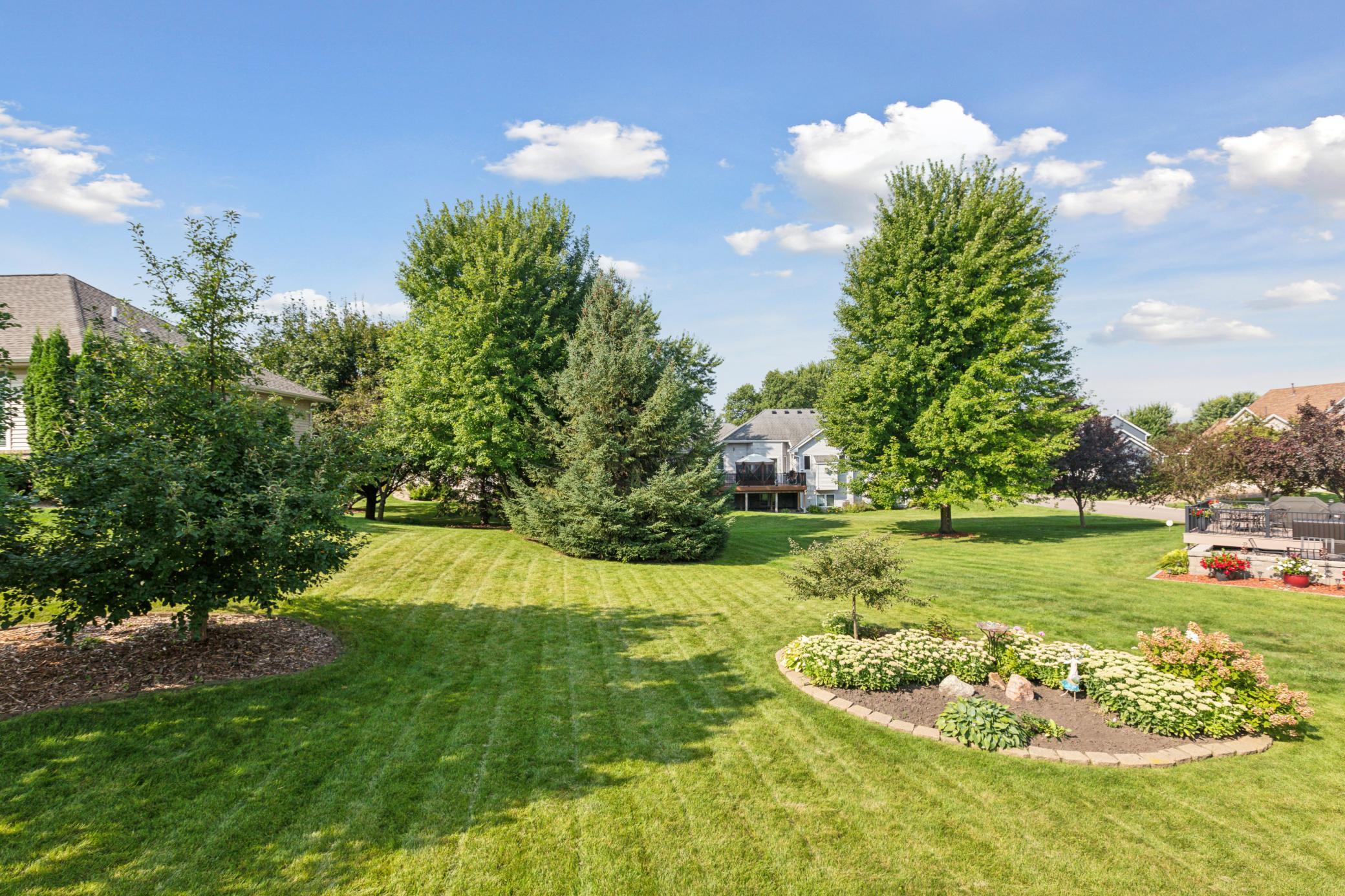12089 93RD PLACE
12089 93rd Place, Maple Grove, 55369, MN
-
Price: $599,900
-
Status type: For Sale
-
City: Maple Grove
-
Neighborhood: Teal Lake Meadows 3rd Add
Bedrooms: 3
Property Size :2675
-
Listing Agent: NST27420,NST103361
-
Property type : Single Family Residence
-
Zip code: 55369
-
Street: 12089 93rd Place
-
Street: 12089 93rd Place
Bathrooms: 4
Year: 1998
Listing Brokerage: Sogn Realty LLC
FEATURES
- Range
- Refrigerator
- Microwave
- Exhaust Fan
- Dishwasher
- Water Softener Owned
- Disposal
- Gas Water Heater
- Stainless Steel Appliances
DETAILS
Meticulously updated and maintained two story home in a quiet cul-de-sac. Main level features updated flooring throughout and a spacious living and sitting room with endless natural light. Stunning 2021 luxury kitchen remodel you have to see in person to believe with so much storage/cooking space, large center island, stainless appliances and every detail excellently designed. Large main level mudroom and laundry room with easy access and lots of storage off attached garage. Three upper level bedrooms, with a full shared bath and 3/4 primary private bath. Primary bedroom has large walk in closet. Lower level boasts a large family room and open space, half bathroom and additional large storage room. Home is located in a quiet and wonderful neighborhood, with a large deck and lots of privacy in the back yard, along with a wonderful front porch in front as well. Please view or inquire about the full list of home upgrades and improvements, as you will not find hardly any homes maintained like this one. One owner home and the pride of ownership shines. Come see it in person for yourself!
INTERIOR
Bedrooms: 3
Fin ft² / Living Area: 2675 ft²
Below Ground Living: 711ft²
Bathrooms: 4
Above Ground Living: 1964ft²
-
Basement Details: Daylight/Lookout Windows, Finished, Full, Concrete,
Appliances Included:
-
- Range
- Refrigerator
- Microwave
- Exhaust Fan
- Dishwasher
- Water Softener Owned
- Disposal
- Gas Water Heater
- Stainless Steel Appliances
EXTERIOR
Air Conditioning: Central Air
Garage Spaces: 2
Construction Materials: N/A
Foundation Size: 1025ft²
Unit Amenities:
-
- Kitchen Window
- Deck
- Porch
- Ceiling Fan(s)
- Walk-In Closet
- Washer/Dryer Hookup
- Kitchen Center Island
- Tile Floors
- Primary Bedroom Walk-In Closet
Heating System:
-
- Forced Air
ROOMS
| Main | Size | ft² |
|---|---|---|
| Living Room | 28x17 | 784 ft² |
| Dining Room | 13x12 | 169 ft² |
| Kitchen | 14x11 | 196 ft² |
| Sitting Room | 13x12 | 169 ft² |
| Foyer | 12x12 | 144 ft² |
| Laundry | 12x9 | 144 ft² |
| Porch | n/a | 0 ft² |
| Deck | n/a | 0 ft² |
| Upper | Size | ft² |
|---|---|---|
| Bedroom 1 | 17x13 | 289 ft² |
| Bedroom 2 | 12x11 | 144 ft² |
| Bedroom 3 | 11x11 | 121 ft² |
| Primary Bathroom | 8x8 | 64 ft² |
| Walk In Closet | 8x7 | 64 ft² |
| Basement | Size | ft² |
|---|---|---|
| Storage | 19x13 | 361 ft² |
| Family Room | 25x23 | 625 ft² |
LOT
Acres: N/A
Lot Size Dim.: 16x159x25x15x14x40x34x44x166
Longitude: 45.1245
Latitude: -93.4344
Zoning: Residential-Single Family
FINANCIAL & TAXES
Tax year: 2024
Tax annual amount: $5,971
MISCELLANEOUS
Fuel System: N/A
Sewer System: City Sewer/Connected
Water System: City Water/Connected
ADITIONAL INFORMATION
MLS#: NST7659161
Listing Brokerage: Sogn Realty LLC

ID: 3438031
Published: October 10, 2024
Last Update: October 10, 2024
Views: 40

























































