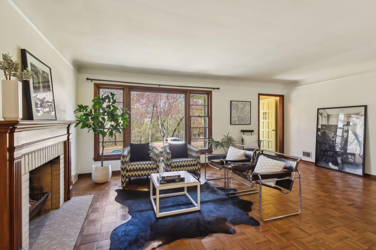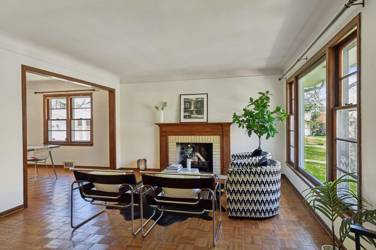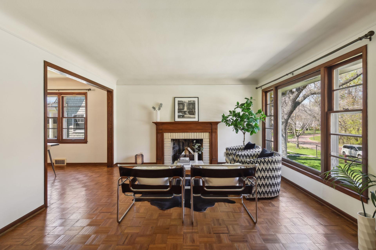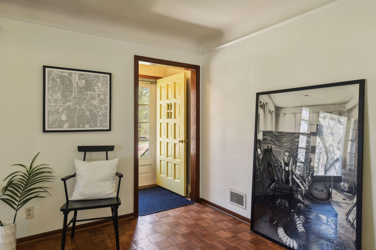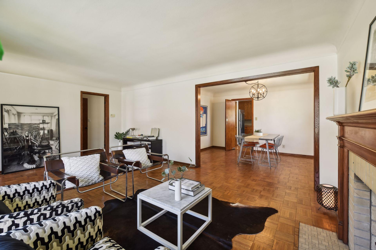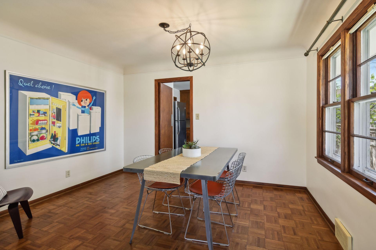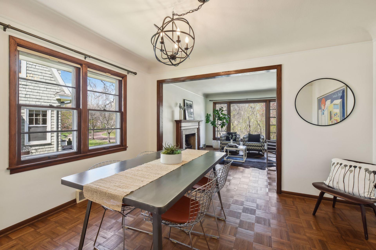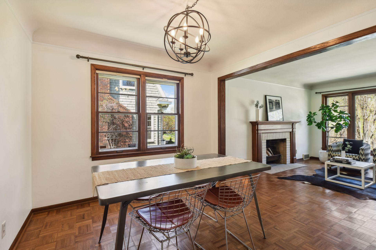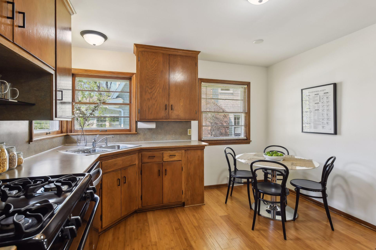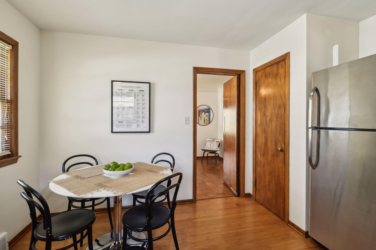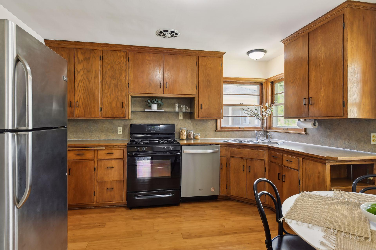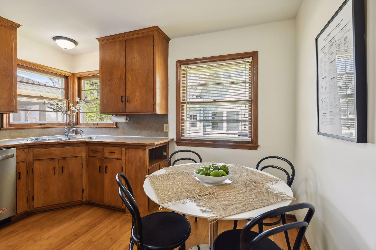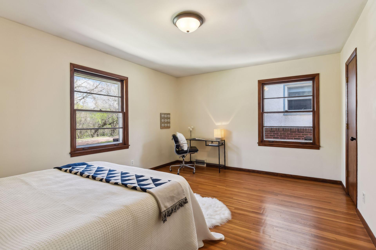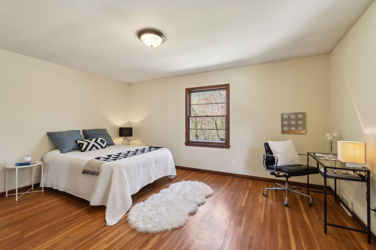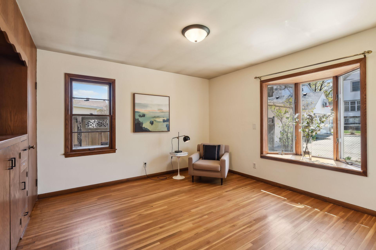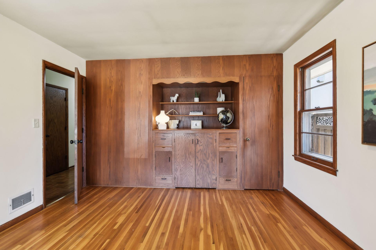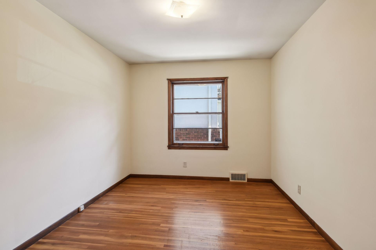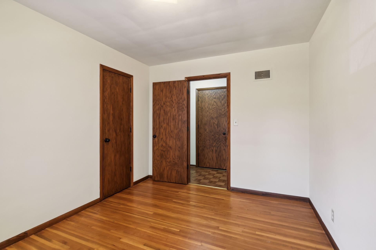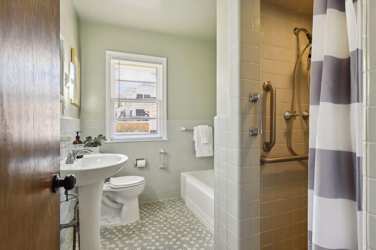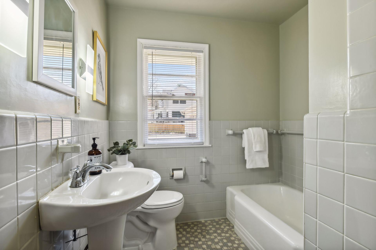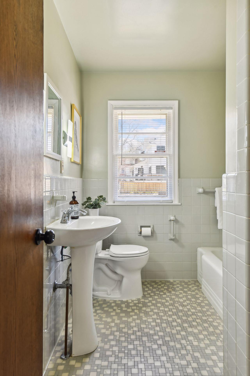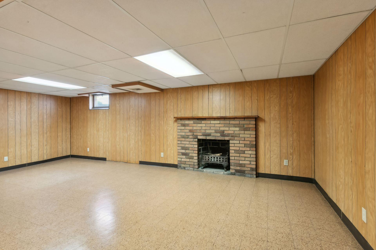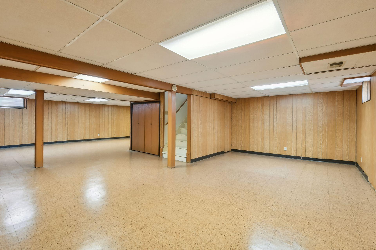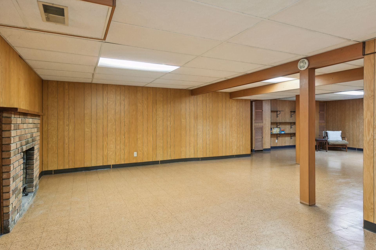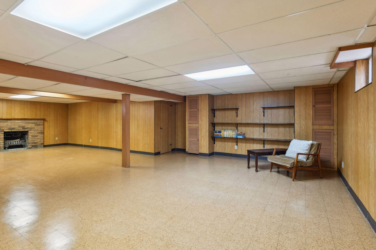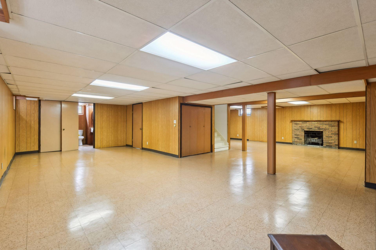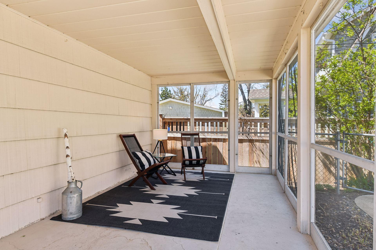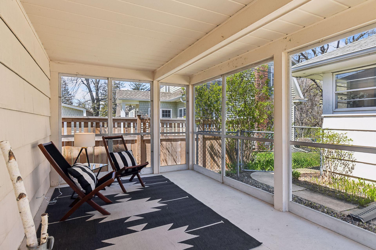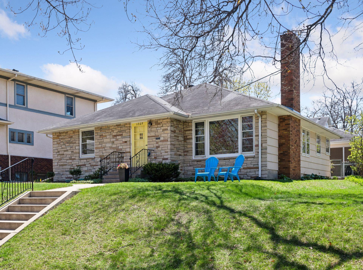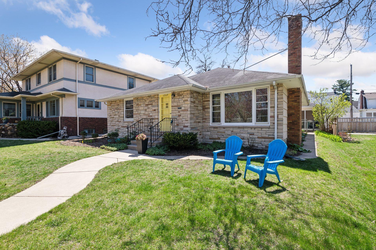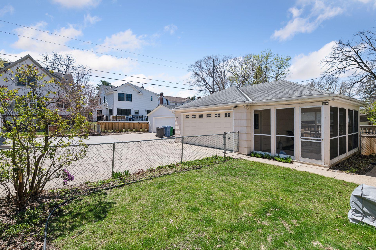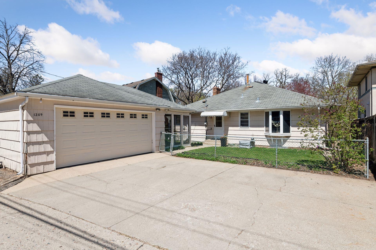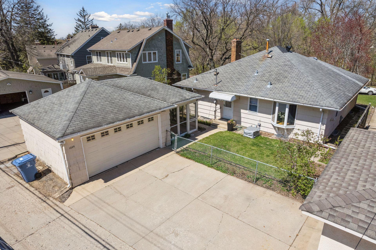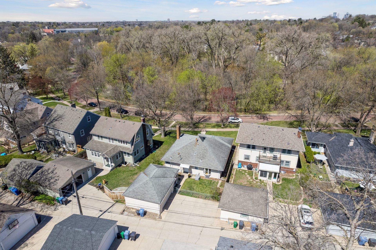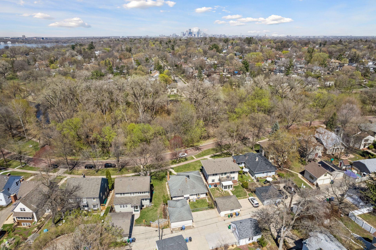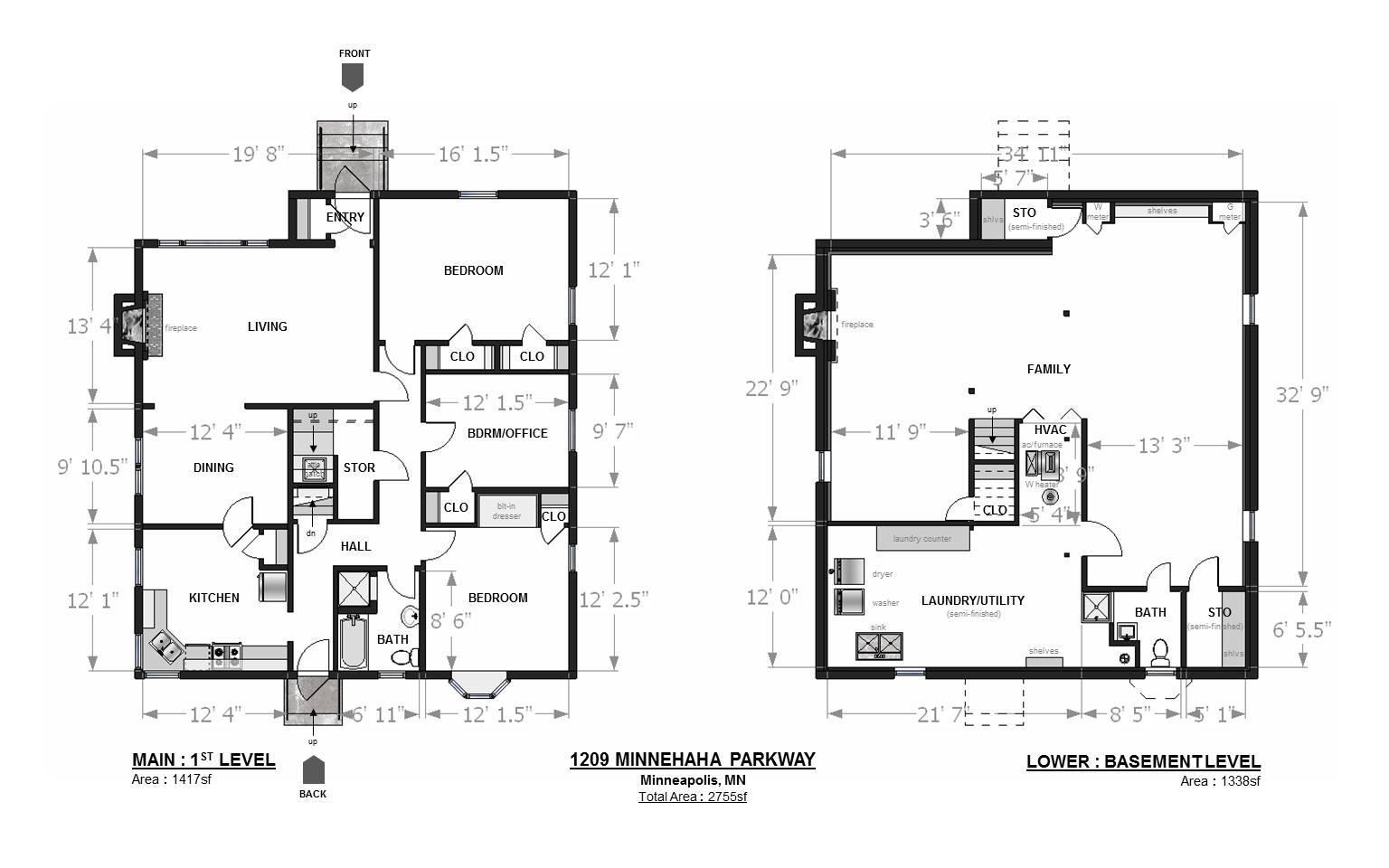1209 MINNEHAHA PARKWAY
1209 Minnehaha Parkway, Minneapolis, 55419, MN
-
Price: $599,000
-
Status type: For Sale
-
City: Minneapolis
-
Neighborhood: Lynnhurst
Bedrooms: 3
Property Size :2454
-
Listing Agent: NST49138,NST44549
-
Property type : Single Family Residence
-
Zip code: 55419
-
Street: 1209 Minnehaha Parkway
-
Street: 1209 Minnehaha Parkway
Bathrooms: 2
Year: 1951
Listing Brokerage: Compass
DETAILS
Perched high on a hill overlooking Minnehaha Creek, this stone front midcentury rambler has been meticulously maintained and features large sun-filled rooms with gorgeous long views of the parkway. Hardwood floors, two woodburning fireplaces, three bedrooms on the main level, large eat-in kitchen, ceramic bath with separate tub and shower, plus so much more. Huge lower level family room (or?); rare flat ceilings; 2-car garage with three additional off-street parking spaces; fenced yard and a screened porch/gazebo! Ideal location is close to restaurants, shopping, the Lakes and miles of walking and biking trails. **Priced well below assessed market value**
INTERIOR
Bedrooms: 3
Fin ft² / Living Area: 2454 ft²
Below Ground Living: 1037ft²
Bathrooms: 2
Above Ground Living: 1417ft²
-
Basement Details: Block, Daylight/Lookout Windows, Finished, Full,
Appliances Included:
-
EXTERIOR
Air Conditioning: Central Air
Garage Spaces: 2
Construction Materials: N/A
Foundation Size: 1338ft²
Unit Amenities:
-
Heating System:
-
- Forced Air
ROOMS
| Main | Size | ft² |
|---|---|---|
| Living Room | 20 x 13 | 400 ft² |
| Dining Room | 12 x 10 | 144 ft² |
| Kitchen | 12 x 12 | 144 ft² |
| Bedroom 1 | 16 x 12 | 256 ft² |
| Bedroom 2 | 12 x 12 | 144 ft² |
| Bedroom 3 | 12 x 10 | 144 ft² |
| Lower | Size | ft² |
|---|---|---|
| Family Room | 23 x 12 | 529 ft² |
| Amusement Room | 33 x 13 | 1089 ft² |
LOT
Acres: N/A
Lot Size Dim.: 50 x 124
Longitude: 44.9075
Latitude: -93.2951
Zoning: Residential-Single Family
FINANCIAL & TAXES
Tax year: 2023
Tax annual amount: $8,693
MISCELLANEOUS
Fuel System: N/A
Sewer System: City Sewer/Connected
Water System: City Water/Connected
ADITIONAL INFORMATION
MLS#: NST7582613
Listing Brokerage: Compass

ID: 2881991
Published: April 25, 2024
Last Update: April 25, 2024
Views: 10


