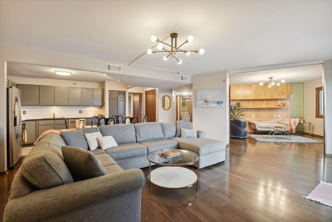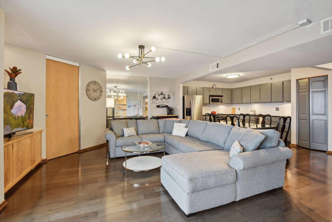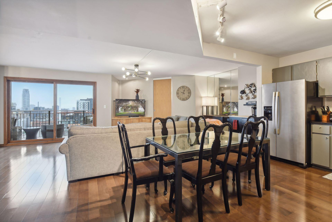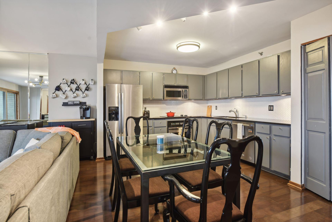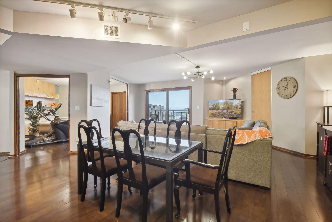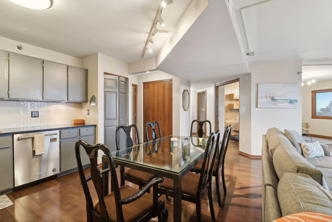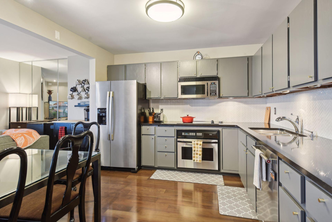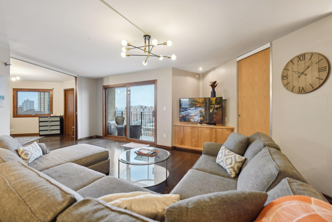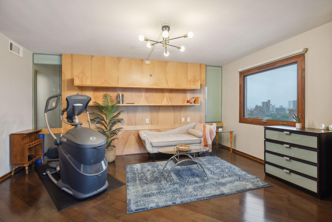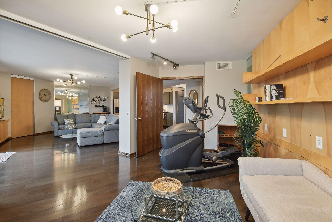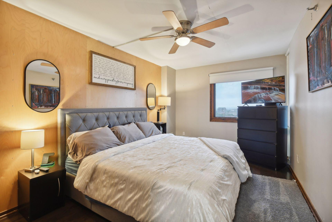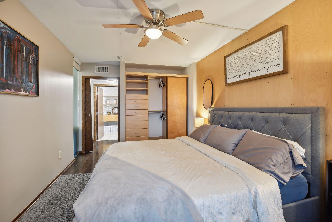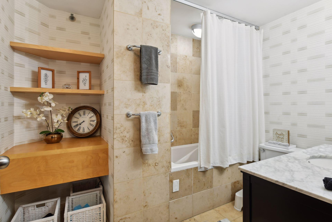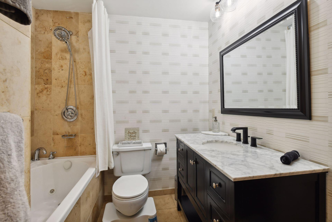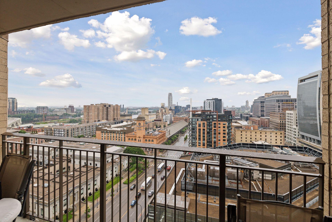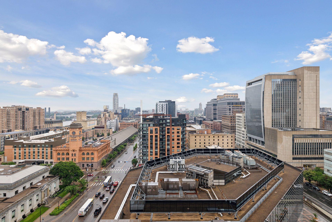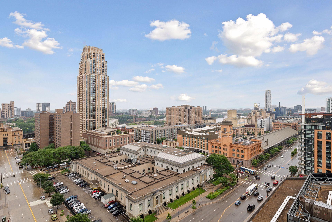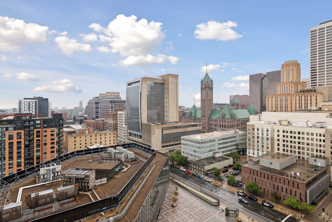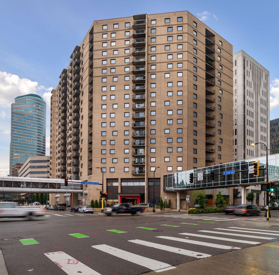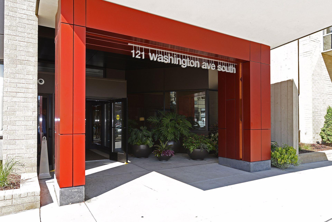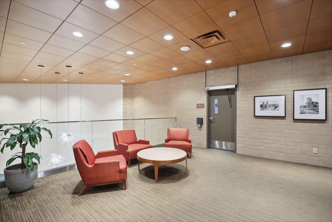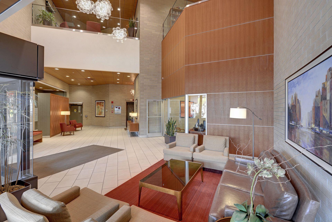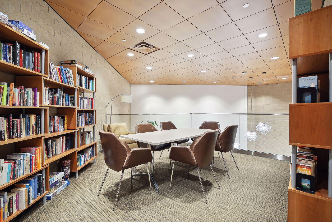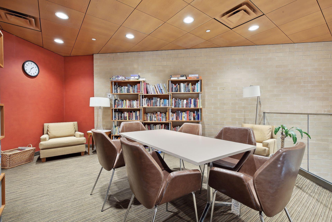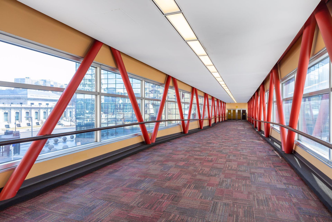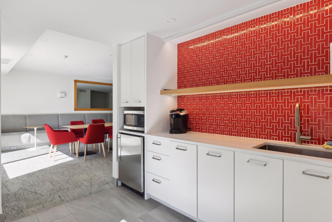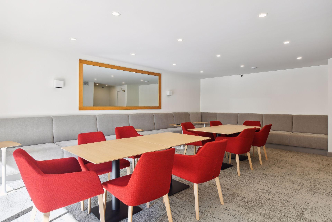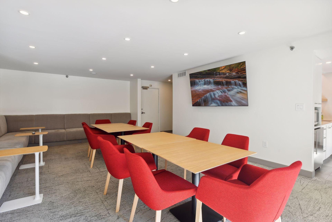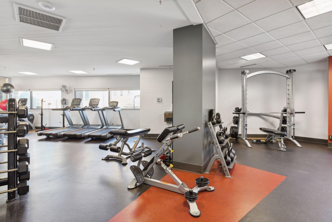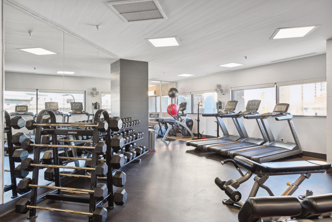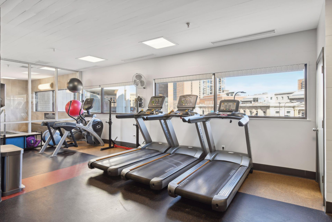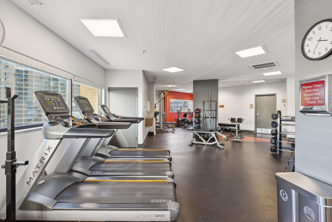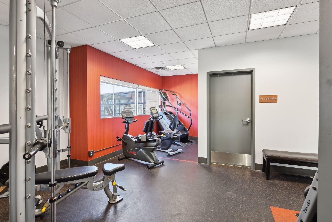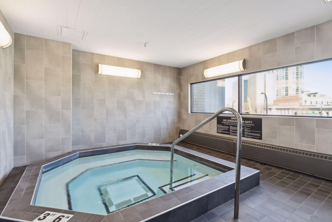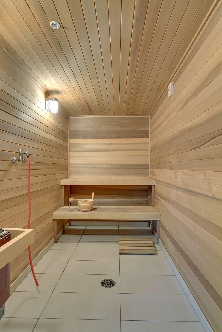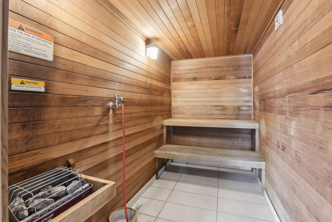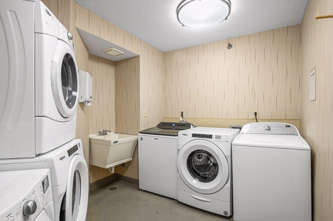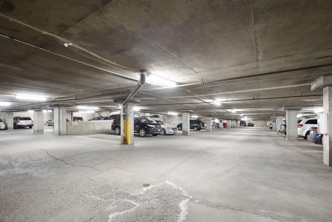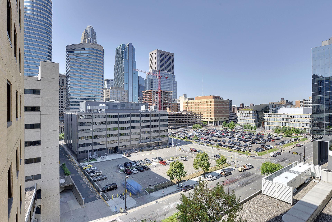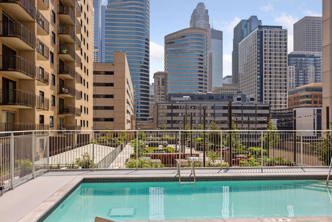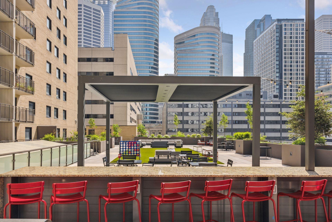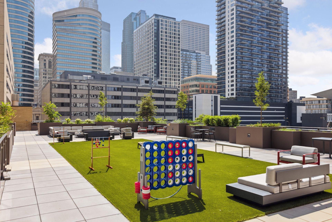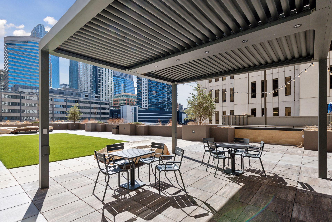121 WASHINGTON AVENUE
121 Washington Avenue, Minneapolis, 55401, MN
-
Price: $299,900
-
Status type: For Sale
-
City: Minneapolis
-
Neighborhood: Downtown West
Bedrooms: 2
Property Size :1209
-
Listing Agent: NST25792,NST96093
-
Property type : High Rise
-
Zip code: 55401
-
Street: 121 Washington Avenue
-
Street: 121 Washington Avenue
Bathrooms: 1
Year: 1981
Listing Brokerage: Exp Realty, LLC.
FEATURES
- Refrigerator
- Microwave
- Dishwasher
- Cooktop
DETAILS
An incredible opportunity to own this near-top floor condo at the Crossings with panoramic skyline views from all windows! The unit floor plan allows flexibility for a 2nd bedroom, office, or den space, while flexing an extremely open concept. The unit boasts: laminate flooring, tiled bathroom with soaking tub and new vanity, kitchen backsplash, stainless steel appliances (new fridge), upgraded lighting, and more! Other things that set this unit apart: storage galore with multiple closets throughout, including customized primary closet, heated underground and assigned parking stall right by elevators, private balcony, and minimal utilities outside of HOA dues. Getting a little antsy to get out? Enjoy the new and improved pool deck with fire pits, grills, games and more! The 2nd floor has a quaint library and a stacked gym with Peloton Bikes recently added, hot tub, and sauna. The skyway connection allows for some warm winter walks, and quick access to anything downtown! There is free laundry on each floor and located close to the unit for convenience. Ready to leave the building? Walk 5 minutes to Whole Foods, 10 minutes to Starbucks or Trader Joes, or 15 minutes to any of the professional sports venues in the city! Quick access to 394/94 make this location optimal for everyone.
INTERIOR
Bedrooms: 2
Fin ft² / Living Area: 1209 ft²
Below Ground Living: N/A
Bathrooms: 1
Above Ground Living: 1209ft²
-
Basement Details: None,
Appliances Included:
-
- Refrigerator
- Microwave
- Dishwasher
- Cooktop
EXTERIOR
Air Conditioning: Central Air
Garage Spaces: 1
Construction Materials: N/A
Foundation Size: 1209ft²
Unit Amenities:
-
- Natural Woodwork
- Balcony
- Ceiling Fan(s)
- City View
- Tile Floors
- Main Floor Primary Bedroom
Heating System:
-
- Forced Air
ROOMS
| Main | Size | ft² |
|---|---|---|
| Living Room | 24x17 | 576 ft² |
| Kitchen | 13x11 | 169 ft² |
| Bedroom 1 | 16x14 | 256 ft² |
| Bedroom 2 | 15x10 | 225 ft² |
LOT
Acres: N/A
Lot Size Dim.: Common
Longitude: 44.9803
Latitude: -93.2663
Zoning: Residential-Single Family
FINANCIAL & TAXES
Tax year: 2023
Tax annual amount: $3,555
MISCELLANEOUS
Fuel System: N/A
Sewer System: City Sewer/Connected
Water System: City Water/Connected
ADITIONAL INFORMATION
MLS#: NST7647882
Listing Brokerage: Exp Realty, LLC.

ID: 3391260
Published: September 11, 2024
Last Update: September 11, 2024
Views: 12


