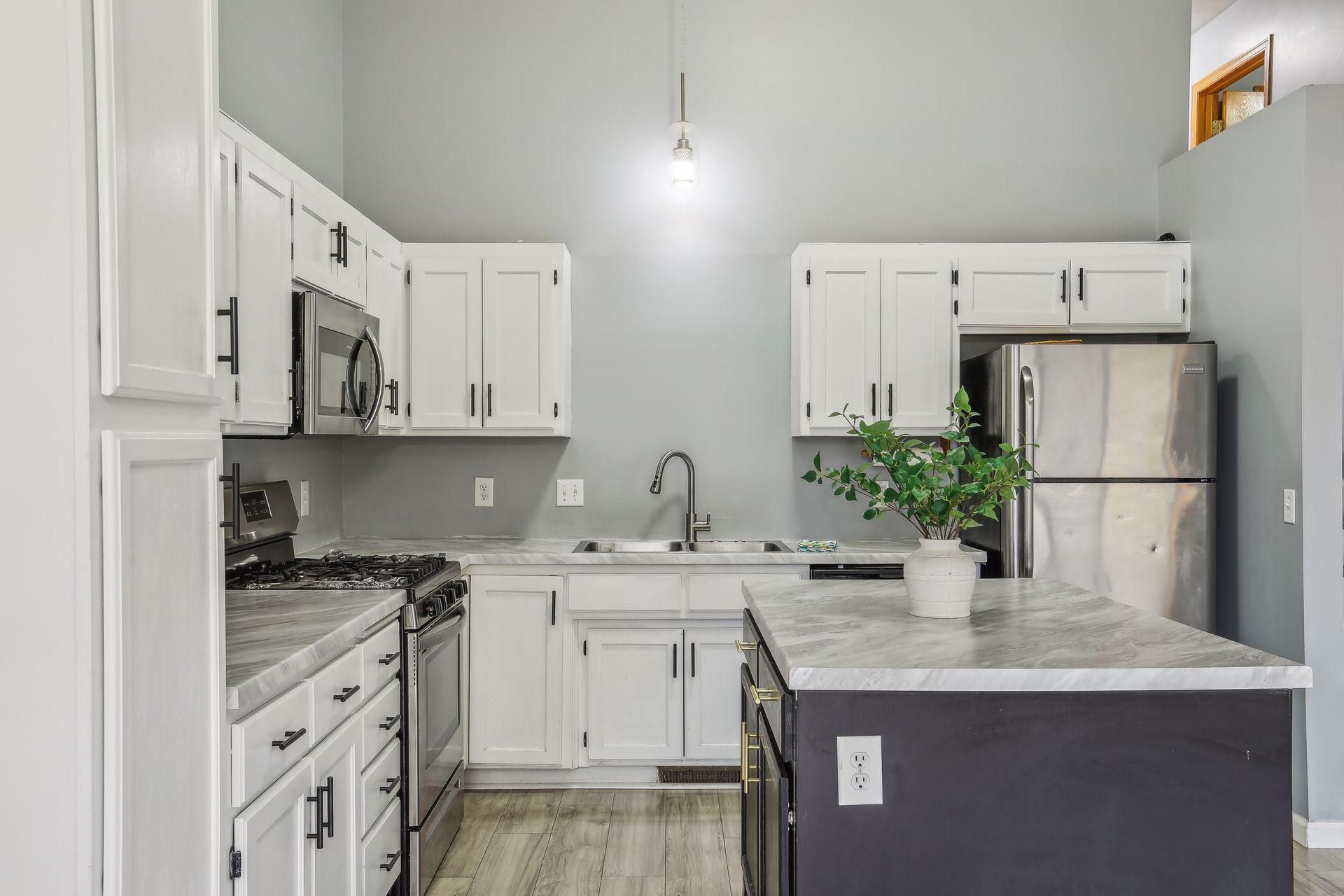1211 122ND LANE
1211 122nd Lane, Blaine, 55434, MN
-
Price: $315,000
-
Status type: For Sale
-
City: Blaine
-
Neighborhood: Park Vista townhomes
Bedrooms: 4
Property Size :1515
-
Listing Agent: NST16466,NST93354
-
Property type : Townhouse Side x Side
-
Zip code: 55434
-
Street: 1211 122nd Lane
-
Street: 1211 122nd Lane
Bathrooms: 2
Year: 1998
Listing Brokerage: Edina Realty, Inc.
FEATURES
- Range
- Refrigerator
- Washer
- Dryer
- Microwave
- Dishwasher
- Freezer
- Stainless Steel Appliances
DETAILS
Welcome home to this beautiful home nestled on a quiet street with a park like backyard! This hard to find 4 bedroom townhome has been updated throughout. The lower level bedroom has an ensuite bathroom, and the upper level has 3 more spacious bedrooms! Enjoy summer on the oversized deck overlooking a nice backyard with mature trees. The lower level family room also walks out to the backyard. The kitchen has a large center island, and a dining area. Other notable features include, lots of storage space, big foyer, open layout, and it is an end unit! Welcome home!
INTERIOR
Bedrooms: 4
Fin ft² / Living Area: 1515 ft²
Below Ground Living: 374ft²
Bathrooms: 2
Above Ground Living: 1141ft²
-
Basement Details: Finished, Full, Walkout,
Appliances Included:
-
- Range
- Refrigerator
- Washer
- Dryer
- Microwave
- Dishwasher
- Freezer
- Stainless Steel Appliances
EXTERIOR
Air Conditioning: Central Air
Garage Spaces: 2
Construction Materials: N/A
Foundation Size: 640ft²
Unit Amenities:
-
- Deck
- Hardwood Floors
- Ceiling Fan(s)
- Vaulted Ceiling(s)
Heating System:
-
- Forced Air
ROOMS
| Main | Size | ft² |
|---|---|---|
| Living Room | 13x19 | 169 ft² |
| Dining Room | 11x10 | 121 ft² |
| Kitchen | 11x11 | 121 ft² |
| Deck | n/a | 0 ft² |
| Foyer | 5x15 | 25 ft² |
| Lower | Size | ft² |
|---|---|---|
| Family Room | 13x14 | 169 ft² |
| Bedroom 4 | 11x12 | 121 ft² |
| Laundry | 7x9 | 49 ft² |
| Upper | Size | ft² |
|---|---|---|
| Bedroom 1 | 11x14 | 121 ft² |
| Bedroom 2 | 10x10 | 100 ft² |
| Bedroom 3 | 10x11 | 100 ft² |
LOT
Acres: N/A
Lot Size Dim.: Common
Longitude: 45.1923
Latitude: -93.2394
Zoning: Residential-Multi-Family
FINANCIAL & TAXES
Tax year: 2023
Tax annual amount: $2,783
MISCELLANEOUS
Fuel System: N/A
Sewer System: City Sewer/Connected
Water System: City Water/Connected
ADITIONAL INFORMATION
MLS#: NST7585330
Listing Brokerage: Edina Realty, Inc.

ID: 2897928
Published: May 01, 2024
Last Update: May 01, 2024
Views: 7






