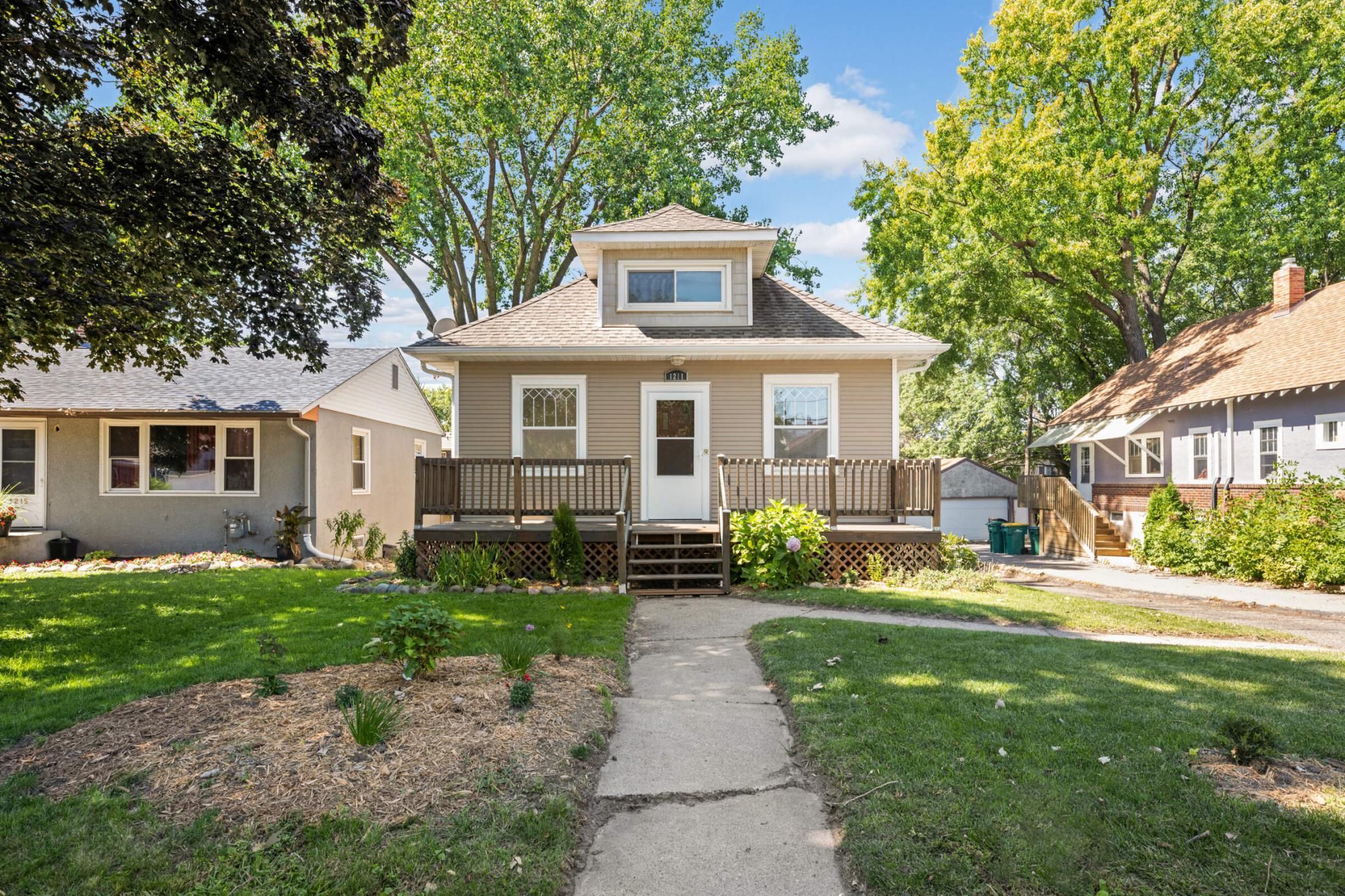1211 CHARLTON STREET
1211 Charlton Street, West Saint Paul, 55118, MN
-
Price: $344,900
-
Status type: For Sale
-
City: West Saint Paul
-
Neighborhood: N/A
Bedrooms: 3
Property Size :2073
-
Listing Agent: NST48177,NST67720
-
Property type : Single Family Residence
-
Zip code: 55118
-
Street: 1211 Charlton Street
-
Street: 1211 Charlton Street
Bathrooms: 2
Year: 1917
Listing Brokerage: Scates Real Estate, LLC
FEATURES
- Range
- Refrigerator
- Washer
- Dryer
- Microwave
- Exhaust Fan
- Dishwasher
DETAILS
Welcome to 1211 Charlton Street in West Saint Paul! This charming 3-bedroom, 2-bath home offers a warm and inviting atmosphere with its stunning hardwood floors, new carpet, and fresh paint throughout. Abundant natural light fills the space, creating a bright and cheerful environment. The recently updated kitchen is a chef's dream, featuring brand-new stainless steel appliances. On the main floor, you'll find a beautifully renovated full bathroom and a conveniently located bedroom. Upstairs, there's the second bedroom with a versatile space just outside, ideal for a large closet or cozy sitting area. The spacious family room and bar area provide the perfect setting for entertaining in the lower level. The lower level also boasts the third bedroom, laundry room, and a ¾ bathroom, with easy access to the backyard. The outdoor space includes a patio, deck, and a detached 2-car garage, offering both relaxation and functionality. Located near Somerset Country Club and local parks for those who love the outdoors.
INTERIOR
Bedrooms: 3
Fin ft² / Living Area: 2073 ft²
Below Ground Living: 864ft²
Bathrooms: 2
Above Ground Living: 1209ft²
-
Basement Details: Block, Egress Window(s), Finished, Full, Walkout,
Appliances Included:
-
- Range
- Refrigerator
- Washer
- Dryer
- Microwave
- Exhaust Fan
- Dishwasher
EXTERIOR
Air Conditioning: Central Air
Garage Spaces: 2
Construction Materials: N/A
Foundation Size: 864ft²
Unit Amenities:
-
- Patio
- Kitchen Window
- Deck
- Natural Woodwork
- Hardwood Floors
- Ceiling Fan(s)
- Tile Floors
Heating System:
-
- Forced Air
- Radiant Floor
ROOMS
| Main | Size | ft² |
|---|---|---|
| Living Room | 23x10 | 529 ft² |
| Dining Room | 12x10 | 144 ft² |
| Kitchen | 11x10 | 121 ft² |
| Bedroom 1 | 11.5x9 | 131.29 ft² |
| Deck | 24x6 | 576 ft² |
| Porch | 13x4 | 169 ft² |
| Lower | Size | ft² |
|---|---|---|
| Family Room | 17x12.5 | 211.08 ft² |
| Bedroom 3 | 9.5x9.5 | 88.67 ft² |
| Laundry | 8x6 | 64 ft² |
| Patio | 23x10 | 529 ft² |
| Bar/Wet Bar Room | 10x7 | 100 ft² |
| Upper | Size | ft² |
|---|---|---|
| Bedroom 2 | 14x13 | 196 ft² |
| Sitting Room | 12x9 | 144 ft² |
LOT
Acres: N/A
Lot Size Dim.: N/A
Longitude: 44.9097
Latitude: -93.0964
Zoning: Residential-Single Family
FINANCIAL & TAXES
Tax year: 2024
Tax annual amount: $3,632
MISCELLANEOUS
Fuel System: N/A
Sewer System: City Sewer/Connected
Water System: City Water/Connected
ADITIONAL INFORMATION
MLS#: NST7327334
Listing Brokerage: Scates Real Estate, LLC

ID: 3394747
Published: September 12, 2024
Last Update: September 12, 2024
Views: 43






